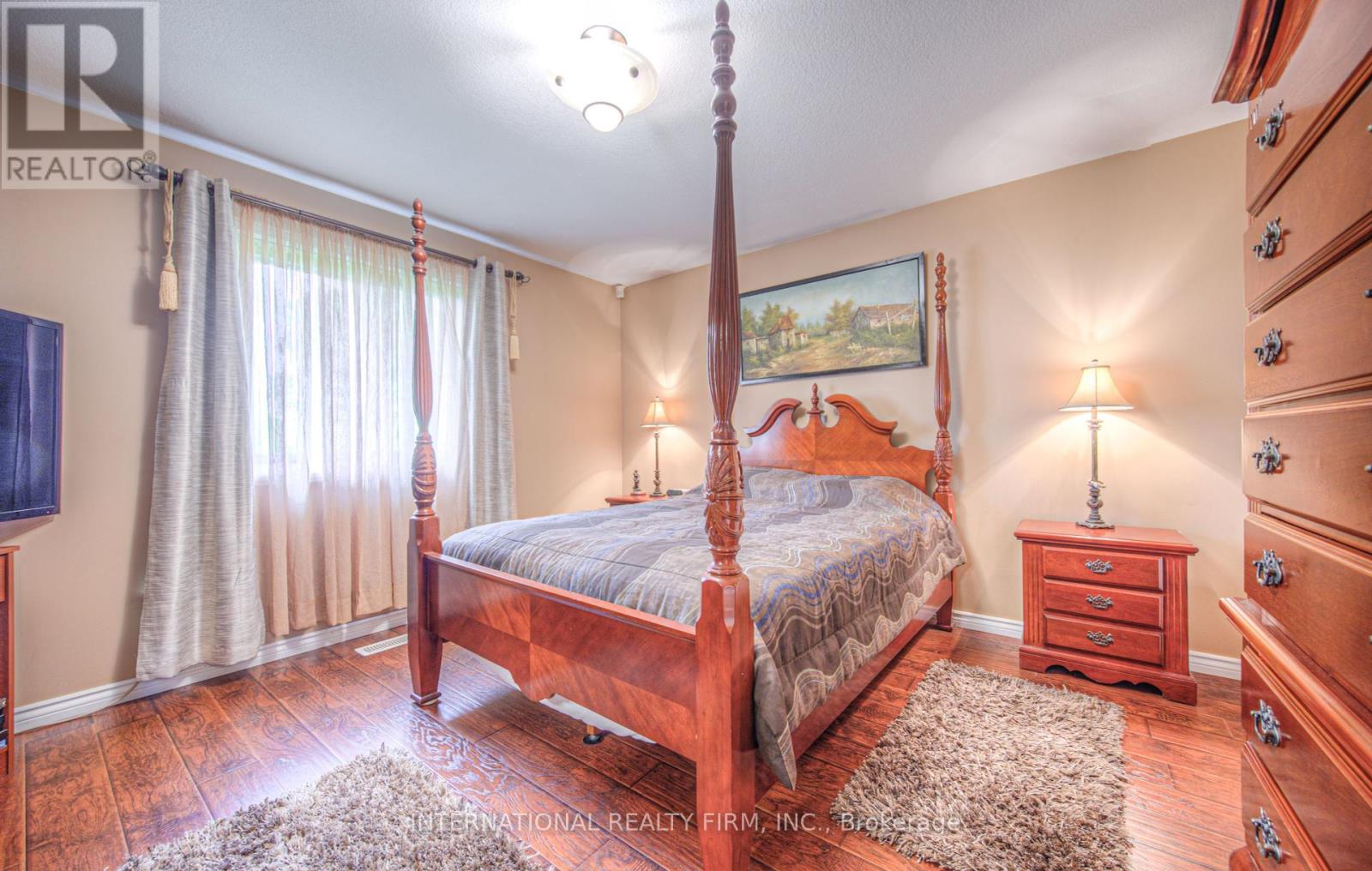4 Bedroom
2 Bathroom
Bungalow
Fireplace
Central Air Conditioning
Forced Air
$950,000
Amazing opportunity and hard to find Grand River North Brick Bungalow with double car garage! Open concept living room upstairs with true cathedral ceiling, highlighted by a cozy gas fireplace, dinning room, eat in kitchen, 3 good size bedrooms and a beautiful, all year round sunroom walking out to the private backyard. The huge, finished basement has a warm and inviting atmosphere, that offers new flooring, abundant storage, laundry facility, a convenient 3 piece new bathroom, a cold cellar and another large bedroom. This property is conveniently located just minutes from all amenities, schools, highway 7/8, trails, and parks and just a short walk from the Grand River. Book your showing today and don't miss the opportunity to make this house your HOME! (id:27910)
Property Details
|
MLS® Number
|
X8467324 |
|
Property Type
|
Single Family |
|
Parking Space Total
|
4 |
Building
|
Bathroom Total
|
2 |
|
Bedrooms Above Ground
|
3 |
|
Bedrooms Below Ground
|
1 |
|
Bedrooms Total
|
4 |
|
Appliances
|
Central Vacuum, Dryer, Refrigerator, Stove, Washer |
|
Architectural Style
|
Bungalow |
|
Basement Development
|
Finished |
|
Basement Type
|
N/a (finished) |
|
Construction Style Attachment
|
Detached |
|
Cooling Type
|
Central Air Conditioning |
|
Exterior Finish
|
Brick |
|
Fireplace Present
|
Yes |
|
Foundation Type
|
Poured Concrete |
|
Heating Fuel
|
Natural Gas |
|
Heating Type
|
Forced Air |
|
Stories Total
|
1 |
|
Type
|
House |
|
Utility Water
|
Municipal Water |
Parking
Land
|
Acreage
|
No |
|
Sewer
|
Sanitary Sewer |
|
Size Irregular
|
47.49 X 119.85 Ft ; Irregular Other Side Is 127.05 Feet |
|
Size Total Text
|
47.49 X 119.85 Ft ; Irregular Other Side Is 127.05 Feet |
Rooms
| Level |
Type |
Length |
Width |
Dimensions |
|
Basement |
Bedroom |
2.95 m |
5.11 m |
2.95 m x 5.11 m |
|
Basement |
Recreational, Games Room |
4.09 m |
8.36 m |
4.09 m x 8.36 m |
|
Main Level |
Living Room |
3.94 m |
6.02 m |
3.94 m x 6.02 m |
|
Main Level |
Sunroom |
4.62 m |
3.66 m |
4.62 m x 3.66 m |
|
Main Level |
Eating Area |
3.1 m |
2.51 m |
3.1 m x 2.51 m |
|
Main Level |
Dining Room |
3.07 m |
3.07 m |
3.07 m x 3.07 m |
|
Main Level |
Kitchen |
3.1 m |
2.51 m |
3.1 m x 2.51 m |
|
Main Level |
Primary Bedroom |
4.02 m |
4.6 m |
4.02 m x 4.6 m |
|
Main Level |
Bedroom 2 |
3.32 m |
3.35 m |
3.32 m x 3.35 m |
|
Main Level |
Bedroom 3 |
2.92 m |
2.84 m |
2.92 m x 2.84 m |






























