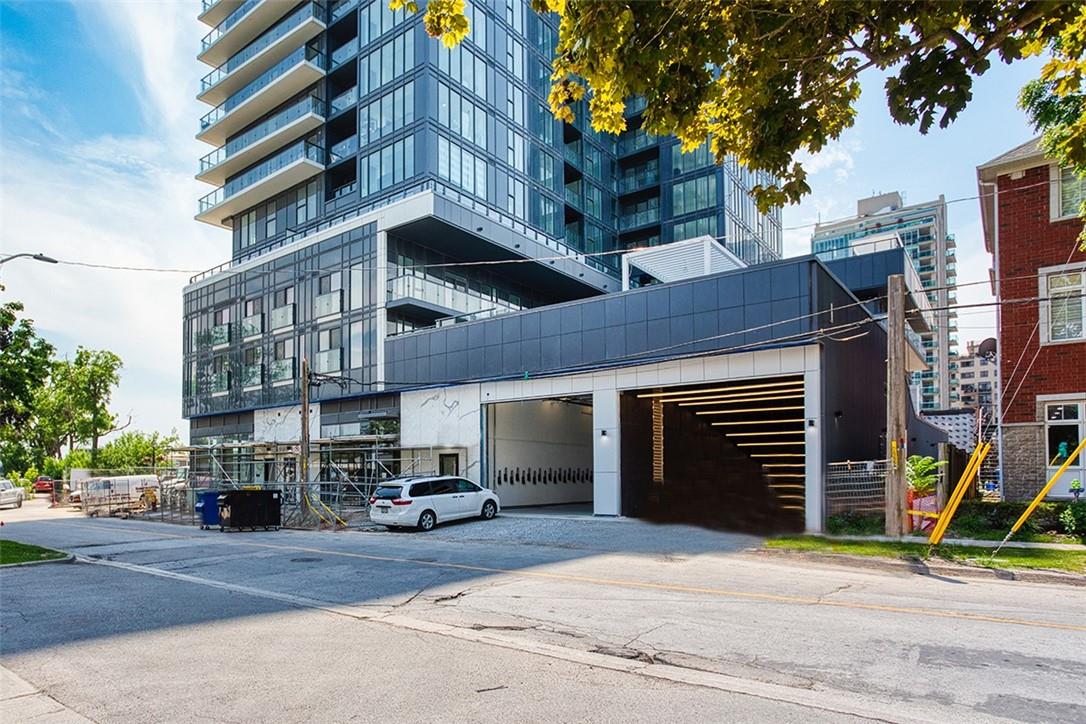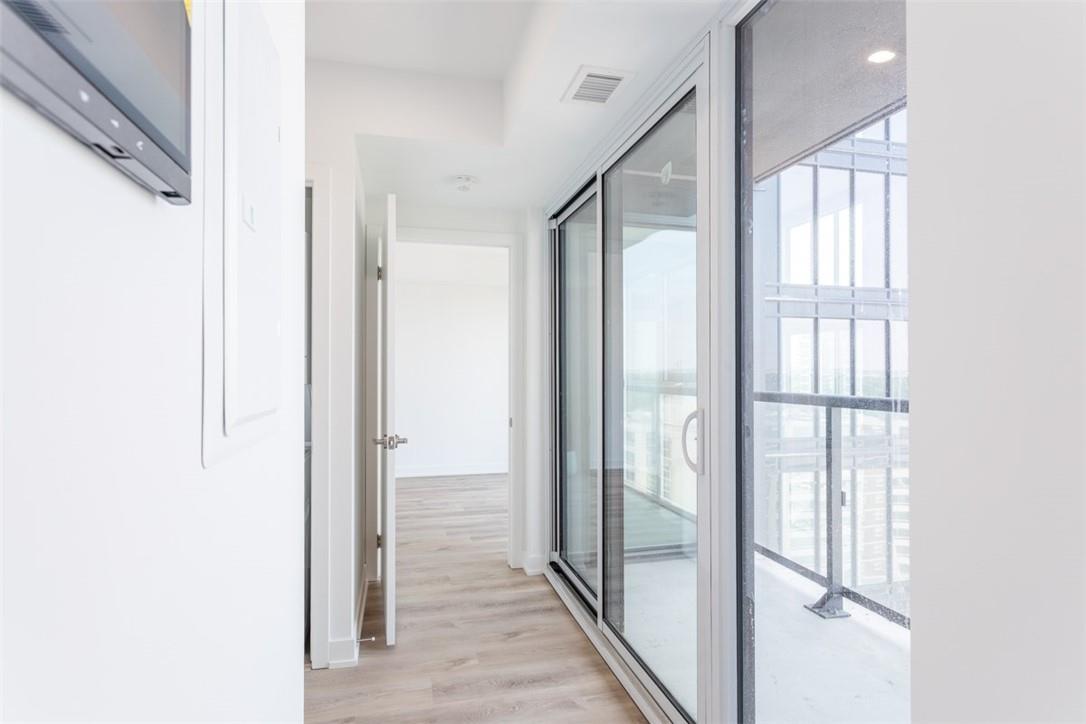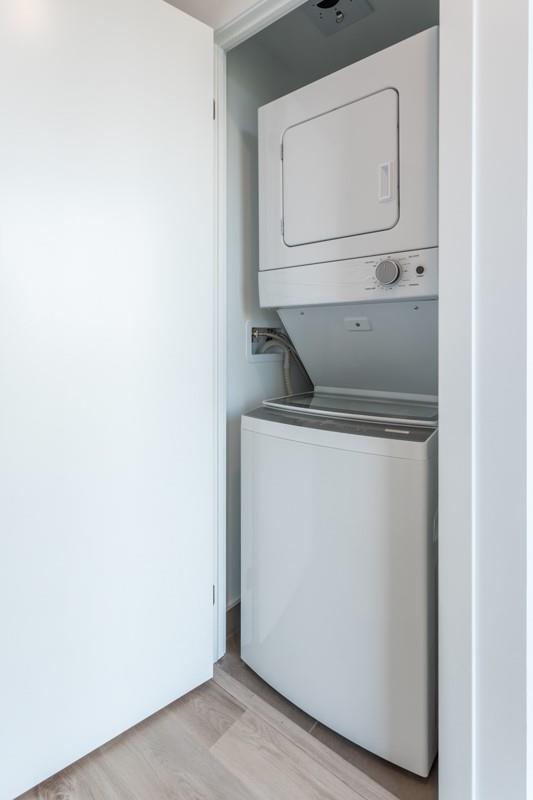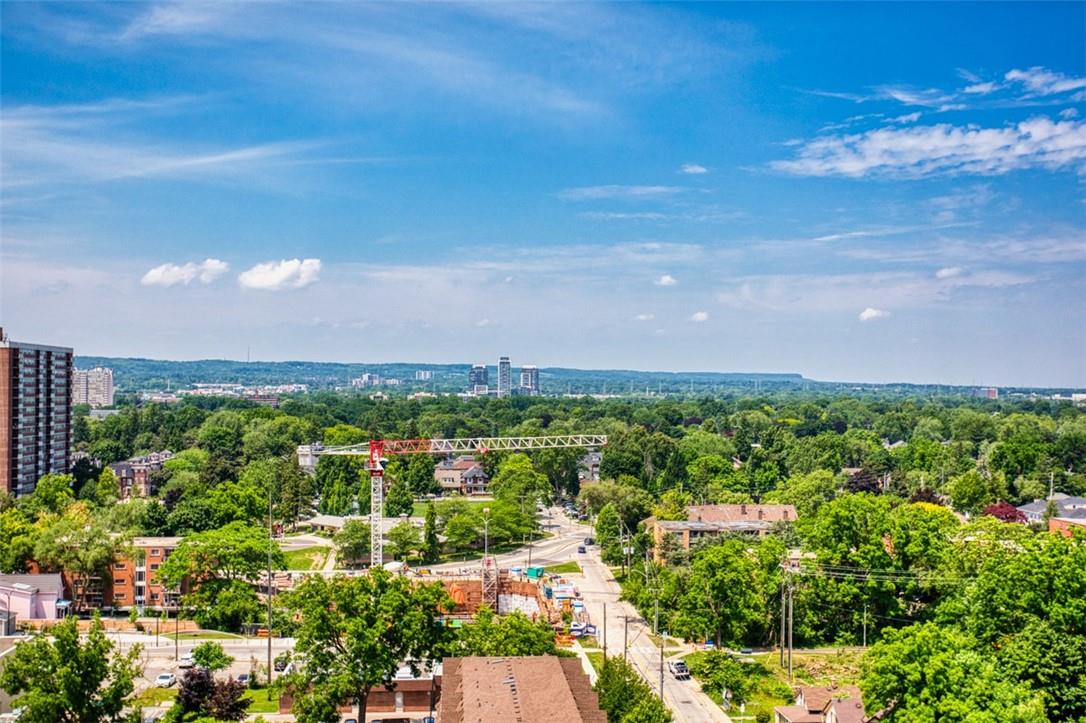1 Bedroom
1 Bathroom
624 sqft
Central Air Conditioning
Waterfront Nearby
$2,700 Monthly
Executive Luxury at Burlington's Vibrant Waterfront! Discover urban living at its finest with this exquisite condo at Burlington's Nautique Lakefront Residences. This north-facing unit offers 624 sq.ft. plus 42 Sq.ft. of private balcony, and breathtaking escarpment views. Inside, the condo features one bedroom, walk-in closet, one bathroom, and modern pot lights. Included are one underground parking spot and one storage locker. Enjoy sophistication with 11-foot ceilings and floor-to-ceiling windows, laminate flooring, stone kitchen countertops, stainless steel appliances, and in-suite laundry. Located in Burlington's scenic downtown core, Nautique Lakefront Residences offers a lifestyle steps from Lake Ontario and Brant Street, with restaurants, shops, boutiques, and cafes. Enjoy easy access to the QEW, Burlington GO Station, Mapleview Shopping Centre, and more. Amenities include a 4th-floor terrace, 20th-floor sky lounge, swimming pool, whirlpool, fire pits, dining areas, lounges, and a fitness centre. Don't miss this premium property in one of Burlington's most sought-after locations! Book your viewing today and experience the pinnacle of lakefront living! (id:27910)
Property Details
|
MLS® Number
|
H4198174 |
|
Property Type
|
Single Family |
|
Amenities Near By
|
Golf Course, Hospital, Public Transit, Recreation |
|
Community Features
|
Community Centre |
|
Equipment Type
|
Water Heater |
|
Features
|
Park Setting, Park/reserve, Golf Course/parkland, Beach, Balcony, Carpet Free, Automatic Garage Door Opener |
|
Parking Space Total
|
1 |
|
Rental Equipment Type
|
Water Heater |
|
Storage Type
|
Storage |
|
Water Front Type
|
Waterfront Nearby |
Building
|
Bathroom Total
|
1 |
|
Bedrooms Above Ground
|
1 |
|
Bedrooms Total
|
1 |
|
Amenities
|
Exercise Centre, Party Room |
|
Appliances
|
Dishwasher, Dryer, Microwave, Refrigerator, Washer, Oven |
|
Basement Type
|
None |
|
Constructed Date
|
2024 |
|
Construction Material
|
Concrete Block, Concrete Walls |
|
Cooling Type
|
Central Air Conditioning |
|
Exterior Finish
|
Aluminum Siding, Concrete |
|
Foundation Type
|
Poured Concrete |
|
Stories Total
|
1 |
|
Size Exterior
|
624 Sqft |
|
Size Interior
|
624 Sqft |
|
Type
|
Apartment |
|
Utility Water
|
Municipal Water |
Parking
Land
|
Acreage
|
No |
|
Land Amenities
|
Golf Course, Hospital, Public Transit, Recreation |
|
Sewer
|
Municipal Sewage System |
|
Size Irregular
|
X |
|
Size Total Text
|
X |
|
Soil Type
|
Clay |
Rooms
| Level |
Type |
Length |
Width |
Dimensions |
|
Ground Level |
Kitchen/dining Room |
|
|
17' '' x 11' 9'' |
|
Ground Level |
Laundry Room |
|
|
Measurements not available |
|
Ground Level |
4pc Bathroom |
|
|
Measurements not available |
|
Ground Level |
Primary Bedroom |
|
|
12' 2'' x 9' 11'' |
|
Ground Level |
Living Room/dining Room |
|
|
17' '' x 11' 9'' |





























