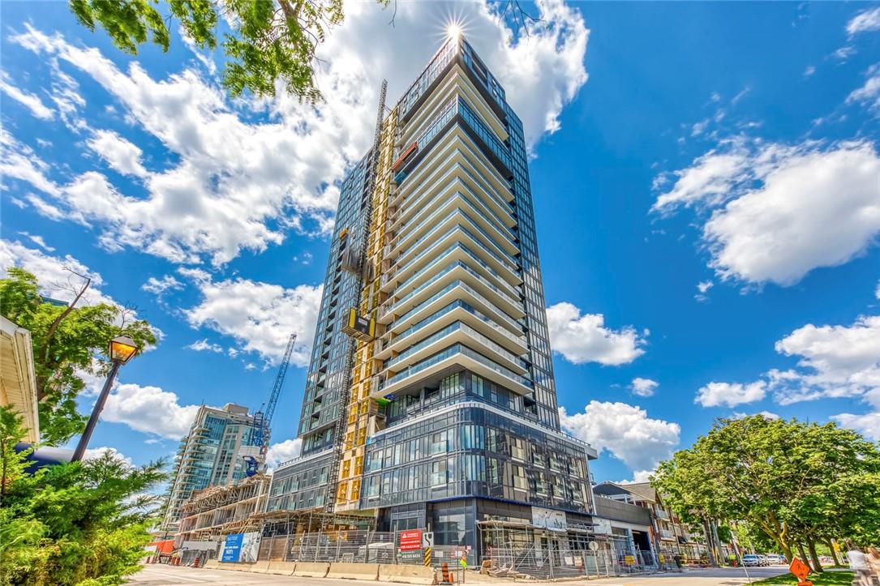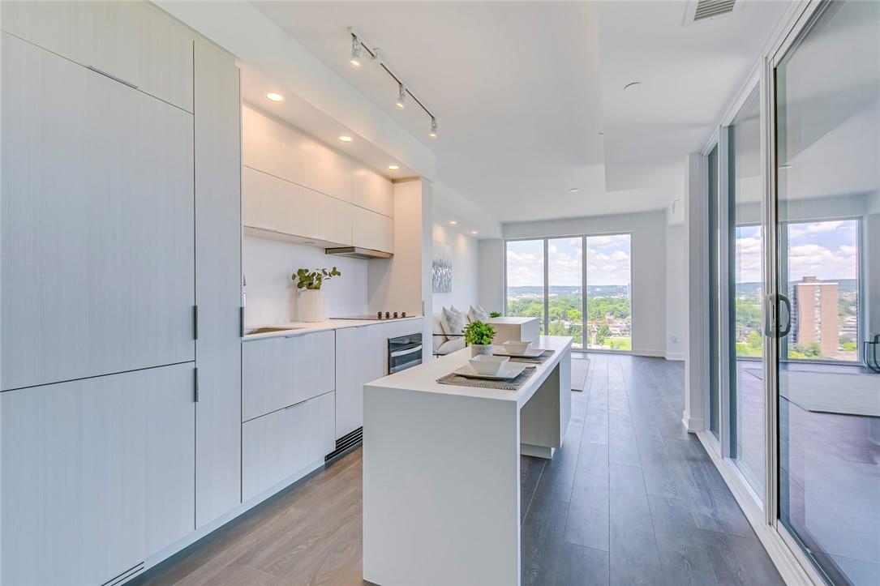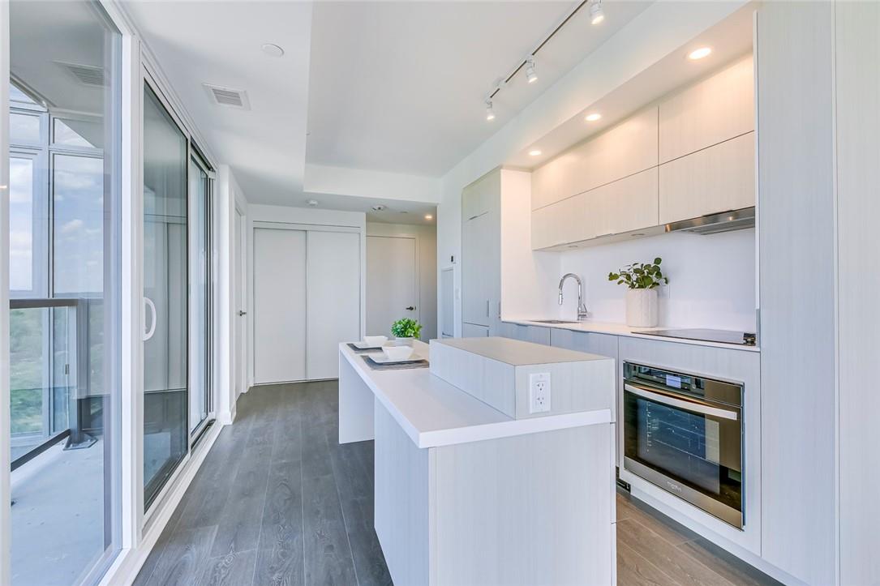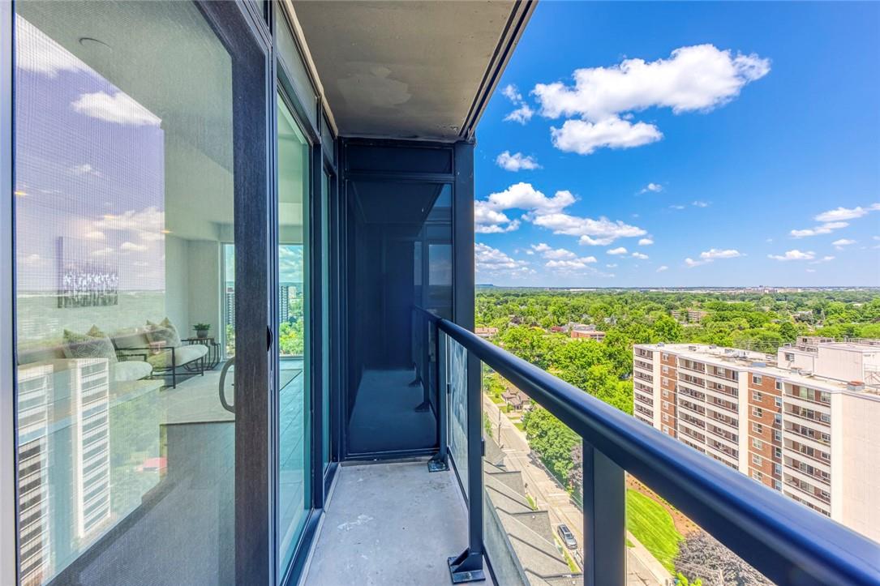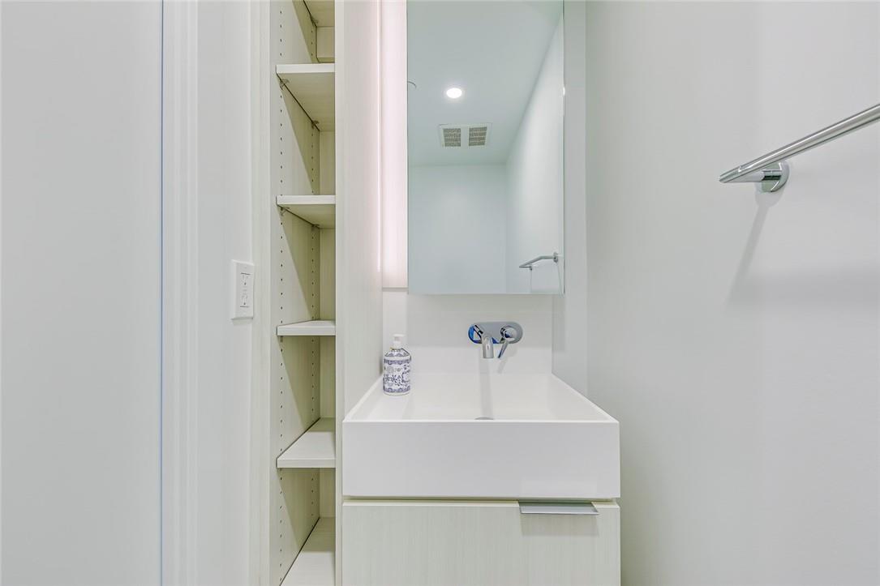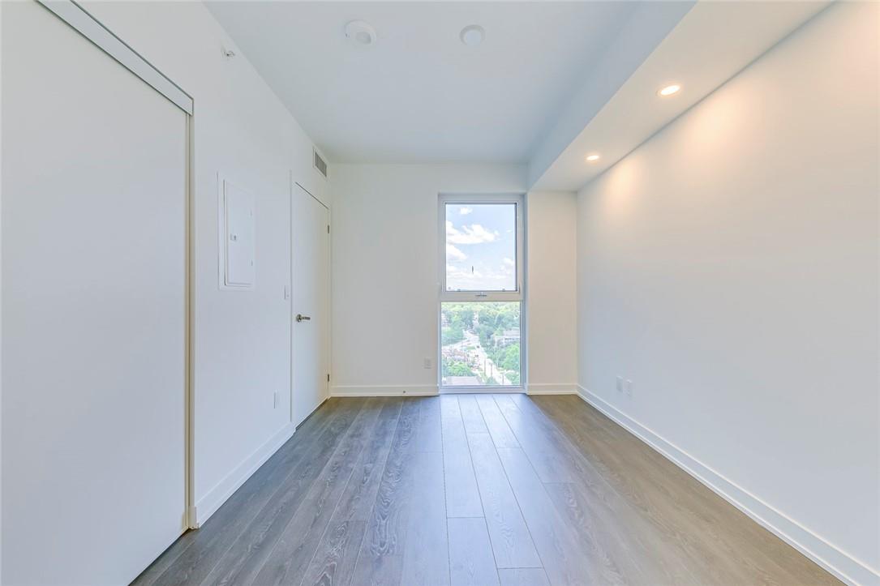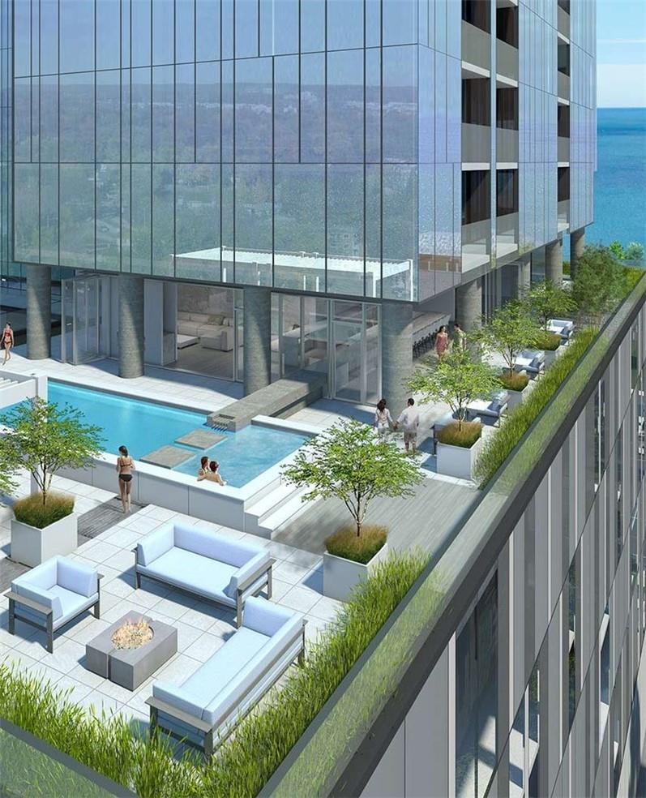1 Bedroom
2 Bathroom
664 sqft
Outdoor Pool
Central Air Conditioning
$2,950 Monthly
Very rare large 1 bedroom & 2 bath corner unit!!! Wall-to-wall and Floor-to-ceiling windows with unobstructed views make this unit standout! 700 sqft with Balcony. Be the first to move into this brand-new apartment in the Nautique complex! With views of the lake and easy access to all of Burlington's downtown amenities, this recently constructed one-bedroom apartment is the ideal location to call home. In this safe complex, take advantage of the party room, fitness center, pool, and concierge. This unit features upgrades in the kitchen, living room, bedroom, and both bathrooms, as well as potlights and lights in the builtins. Will include premium professionally installed window coverings. This condo gives you a special chance to experience the waterfront downtown lifestyle of Burlington, complete with one car parking space, one locker, and one in-unit laundry. Take advantage of the convenient access to the QEW/407/403 by taking a quick drive down Lakeshore, or work from home. Per condo rules, no pets and no smoking. (id:27910)
Property Details
|
MLS® Number
|
H4198366 |
|
Property Type
|
Single Family |
|
Equipment Type
|
Water Heater |
|
Features
|
Balcony, No Driveway |
|
Parking Space Total
|
2 |
|
Pool Type
|
Outdoor Pool |
|
Rental Equipment Type
|
Water Heater |
|
Storage Type
|
Storage |
Building
|
Bathroom Total
|
2 |
|
Bedrooms Above Ground
|
1 |
|
Bedrooms Total
|
1 |
|
Amenities
|
Exercise Centre, Party Room |
|
Appliances
|
Dryer, Washer, Window Coverings |
|
Basement Type
|
None |
|
Constructed Date
|
2024 |
|
Construction Material
|
Concrete Block, Concrete Walls |
|
Cooling Type
|
Central Air Conditioning |
|
Exterior Finish
|
Brick, Concrete, Stone |
|
Half Bath Total
|
1 |
|
Heating Fuel
|
Natural Gas |
|
Stories Total
|
1 |
|
Size Exterior
|
664 Sqft |
|
Size Interior
|
664 Sqft |
|
Type
|
Apartment |
|
Utility Water
|
Municipal Water |
Parking
Land
|
Acreage
|
No |
|
Sewer
|
Municipal Sewage System |
|
Size Irregular
|
X |
|
Size Total Text
|
X |
Rooms
| Level |
Type |
Length |
Width |
Dimensions |
|
Ground Level |
2pc Bathroom |
|
|
Measurements not available |
|
Ground Level |
4pc Bathroom |
|
|
Measurements not available |
|
Ground Level |
Bedroom |
|
|
12' 4'' x 9' 2'' |
|
Ground Level |
Kitchen/dining Room |
|
|
23' 10'' x 13' 11'' |
|
Ground Level |
Living Room/dining Room |
|
|
23' 10'' x 13' 11'' |



