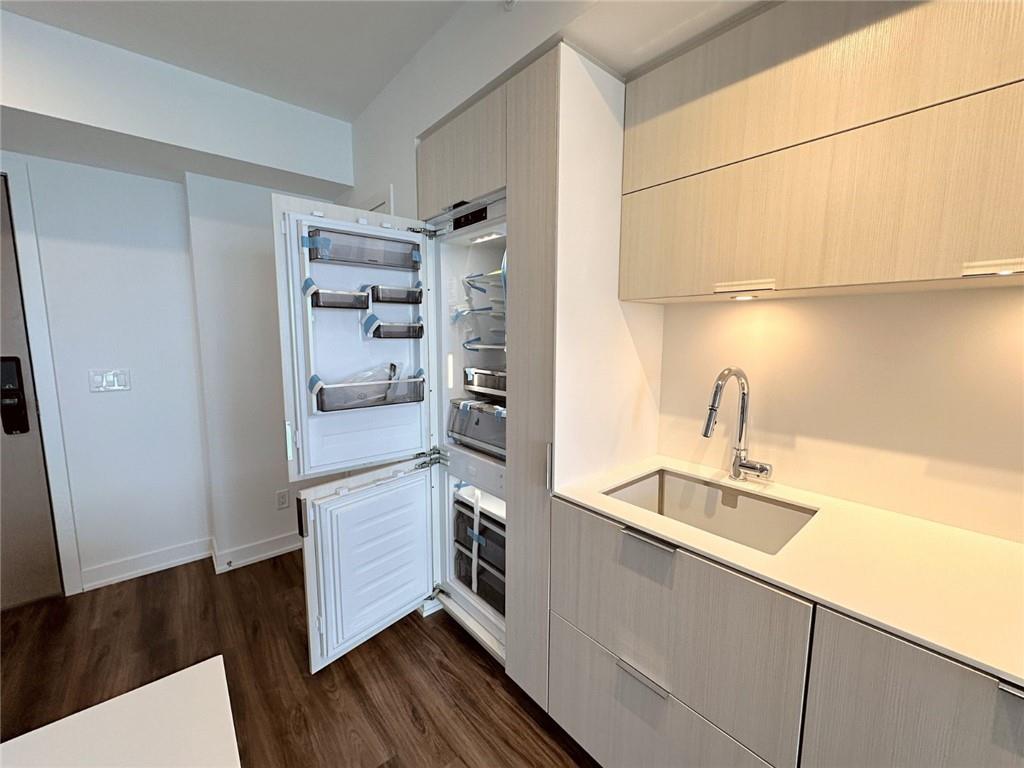1 Bedroom
1 Bathroom
519 sqft
Outdoor Pool
Central Air Conditioning
Forced Air
$2,700 Monthly
Be the first to call this newly built unit in the Nautique building home! With lake views & walking distance to the heart of Burlington’s Downtown amenities, this 1 bed, 1 bath newly built unit is the perfect place to live… Enjoy the pool, workout room, party room & concierge in this secure building. --- With in-suite laundry and 1 car parking, this unit offers you a unique opportunity to enjoy the downtown lifestyle of Burlington’s waterfront. Work from home or take advantage of the easy access to the QEW/407/403 a short drive down Lakeshore. --- No smoking & no pets as per condo restrictions --- Indulge in the variety of restaurants, shops, theater, art center, waterfront trail, festivals/events & Burlington Beach! --- Occupancy begins July 2nd - contact us today for more details about this beautiful Nautique unit. (id:27910)
Property Details
|
MLS® Number
|
H4197765 |
|
Property Type
|
Single Family |
|
Amenities Near By
|
Hospital, Public Transit, Schools |
|
Equipment Type
|
Water Heater |
|
Features
|
Park Setting, Southern Exposure, Park/reserve, Beach, Balcony, Carpet Free, No Pet Home, Automatic Garage Door Opener |
|
Parking Space Total
|
2 |
|
Pool Type
|
Outdoor Pool |
|
Rental Equipment Type
|
Water Heater |
Building
|
Bathroom Total
|
1 |
|
Bedrooms Above Ground
|
1 |
|
Bedrooms Total
|
1 |
|
Amenities
|
Exercise Centre, Party Room |
|
Appliances
|
Dishwasher, Dryer, Refrigerator, Stove, Washer & Dryer |
|
Basement Type
|
None |
|
Constructed Date
|
2024 |
|
Construction Material
|
Concrete Block, Concrete Walls |
|
Cooling Type
|
Central Air Conditioning |
|
Exterior Finish
|
Brick, Concrete, Stone |
|
Foundation Type
|
Poured Concrete |
|
Heating Fuel
|
Natural Gas |
|
Heating Type
|
Forced Air |
|
Stories Total
|
1 |
|
Size Exterior
|
519 Sqft |
|
Size Interior
|
519 Sqft |
|
Type
|
Apartment |
|
Utility Water
|
Municipal Water |
Parking
Land
|
Acreage
|
No |
|
Land Amenities
|
Hospital, Public Transit, Schools |
|
Sewer
|
Municipal Sewage System |
|
Size Irregular
|
X |
|
Size Total Text
|
X |
Rooms
| Level |
Type |
Length |
Width |
Dimensions |
|
Ground Level |
4pc Bathroom |
|
|
6' '' x 5' '' |
|
Ground Level |
Bedroom |
|
|
12' '' x 8' 2'' |
|
Ground Level |
Kitchen/dining Room |
|
|
12' '' x 11' '' |
|
Ground Level |
Living Room/dining Room |
|
|
19' 3'' x 11' '' |




















