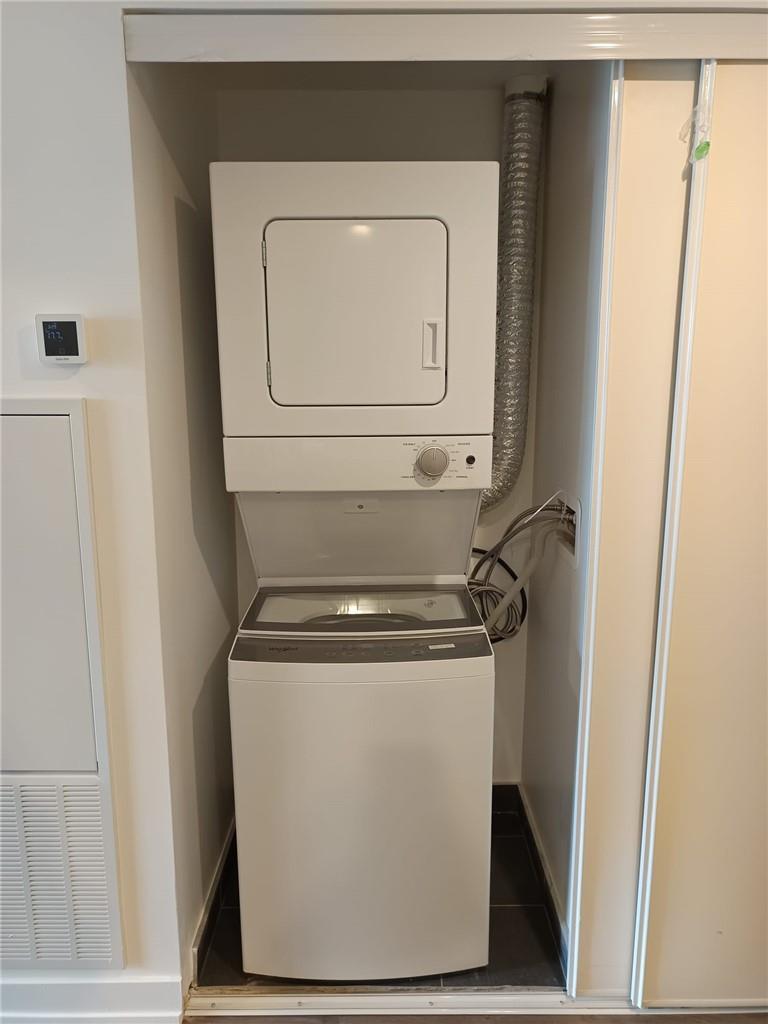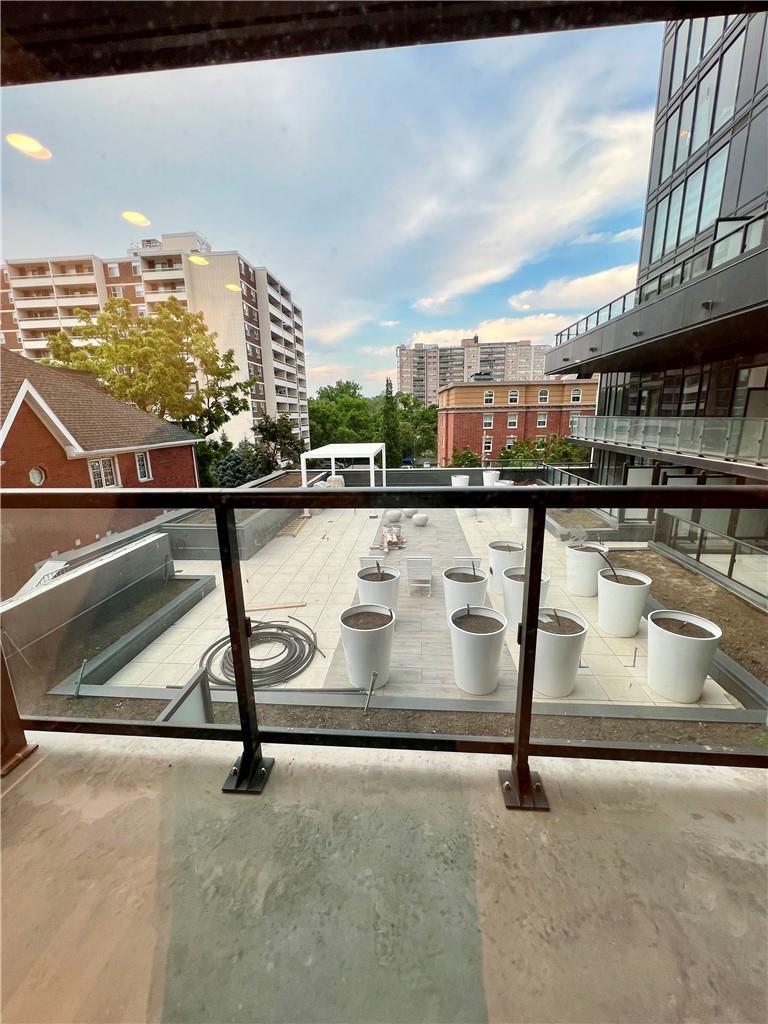1 Bedroom
1 Bathroom
533 sqft
Above Ground Pool
Central Air Conditioning
Waterfront
$2,500 Monthly
Absolutely Beautiful 3rd Floor 1 Bed, 1 Bath Lakefront condo in Burlington Core downtown. 70 Sq ft of Terrace. 9Ft Ceiling. Modern Finishes, S/S Appliances, Laminate Floors & In-Suite Stacked Washer & Dryer. 1 Parking & 1 Locker Included! Tenants responsible for all utilities. No smokers.No Pets. Internet Included. Building amenities includes Swimming Pool/Whirlpool, Party Room, Fitness centre, Yoga studio, Fireplace Lounge, Outdoor Terrace etc. Quick QEW access, walking distance to shopping centre, restaurants and Parks. (id:27910)
Property Details
|
MLS® Number
|
H4197867 |
|
Property Type
|
Single Family |
|
Amenities Near By
|
Hospital, Public Transit, Recreation, Schools |
|
Community Features
|
Community Centre |
|
Equipment Type
|
Furnace |
|
Features
|
Park Setting, Park/reserve, Beach, Balcony, Shared Driveway |
|
Parking Space Total
|
2 |
|
Pool Type
|
Above Ground Pool |
|
Rental Equipment Type
|
Furnace |
|
Water Front Type
|
Waterfront |
Building
|
Bathroom Total
|
1 |
|
Bedrooms Above Ground
|
1 |
|
Bedrooms Total
|
1 |
|
Amenities
|
Exercise Centre, Party Room |
|
Appliances
|
Dishwasher, Dryer, Refrigerator, Stove, Washer & Dryer |
|
Basement Development
|
Unfinished |
|
Basement Type
|
None (unfinished) |
|
Constructed Date
|
2024 |
|
Construction Material
|
Concrete Block, Concrete Walls |
|
Cooling Type
|
Central Air Conditioning |
|
Exterior Finish
|
Concrete, Stucco |
|
Foundation Type
|
Poured Concrete |
|
Heating Fuel
|
Natural Gas |
|
Stories Total
|
1 |
|
Size Exterior
|
533 Sqft |
|
Size Interior
|
533 Sqft |
|
Type
|
Apartment |
|
Utility Water
|
Municipal Water |
Parking
Land
|
Acreage
|
No |
|
Land Amenities
|
Hospital, Public Transit, Recreation, Schools |
|
Sewer
|
Municipal Sewage System |
|
Size Irregular
|
X |
|
Size Total Text
|
X|under 1/2 Acre |
|
Soil Type
|
Clay |
Rooms
| Level |
Type |
Length |
Width |
Dimensions |
|
Ground Level |
Laundry Room |
|
|
3' 0'' x 3' 0'' |
|
Ground Level |
3pc Bathroom |
|
|
6' 0'' x 7' 0'' |
|
Ground Level |
Bedroom |
|
|
11' 7'' x 7' 0'' |
|
Ground Level |
Kitchen |
|
|
10' 6'' x 7' 0'' |
|
Ground Level |
Kitchen/dining Room |
|
|
10' 6'' x 13' 1'' |




























