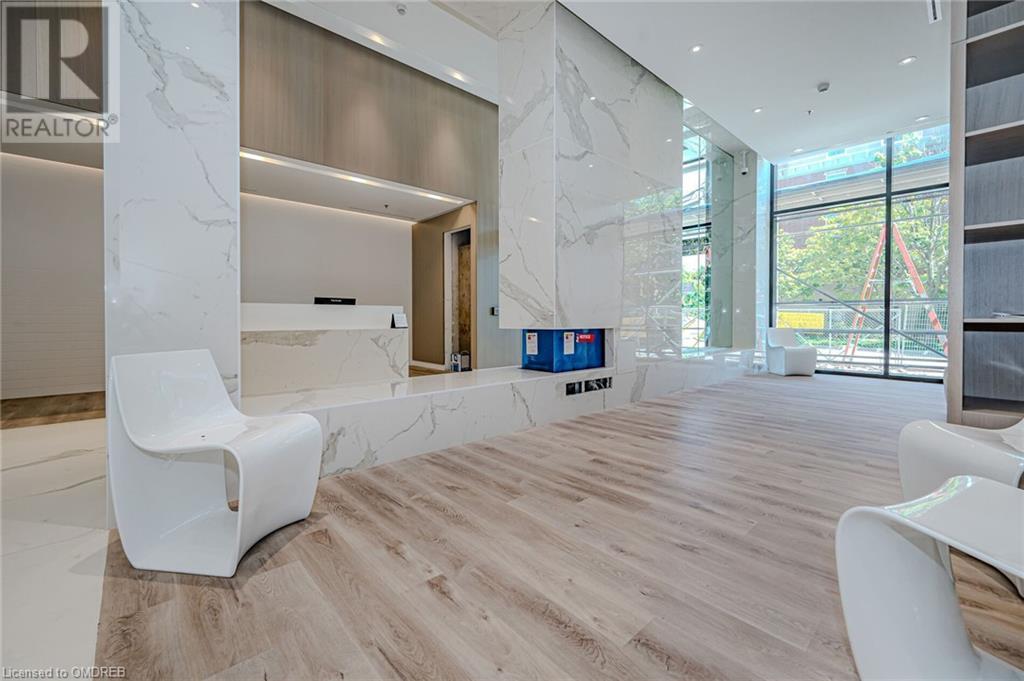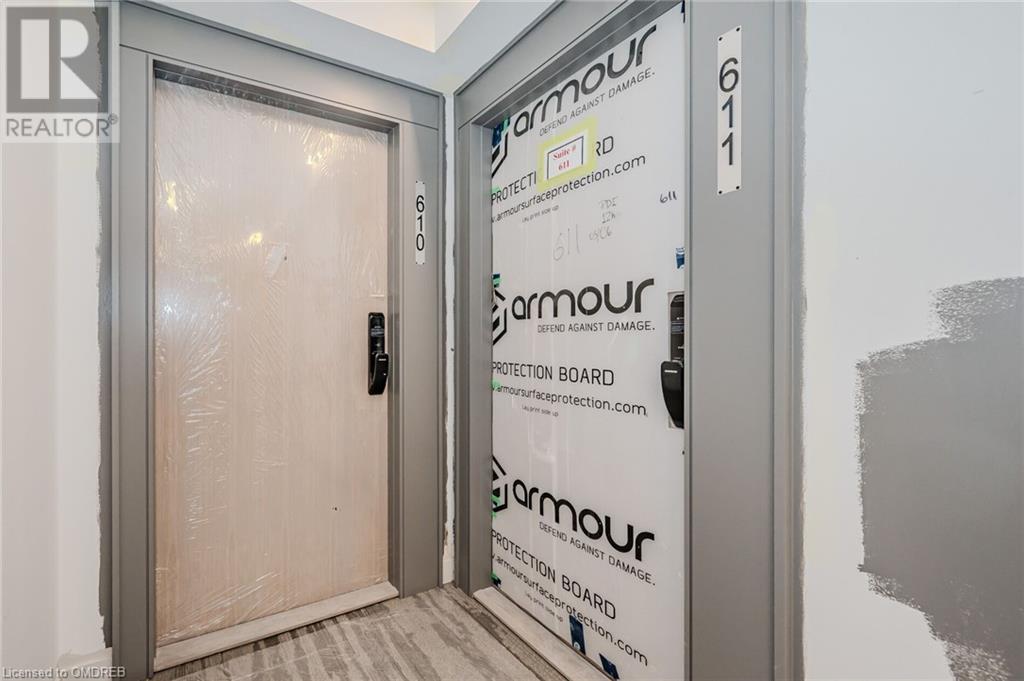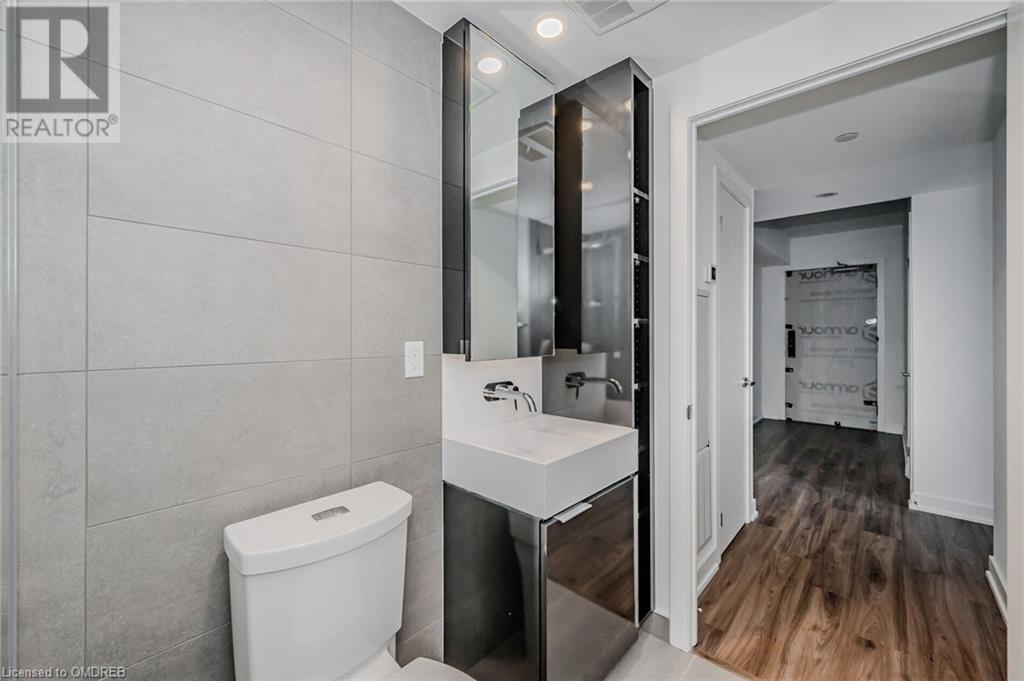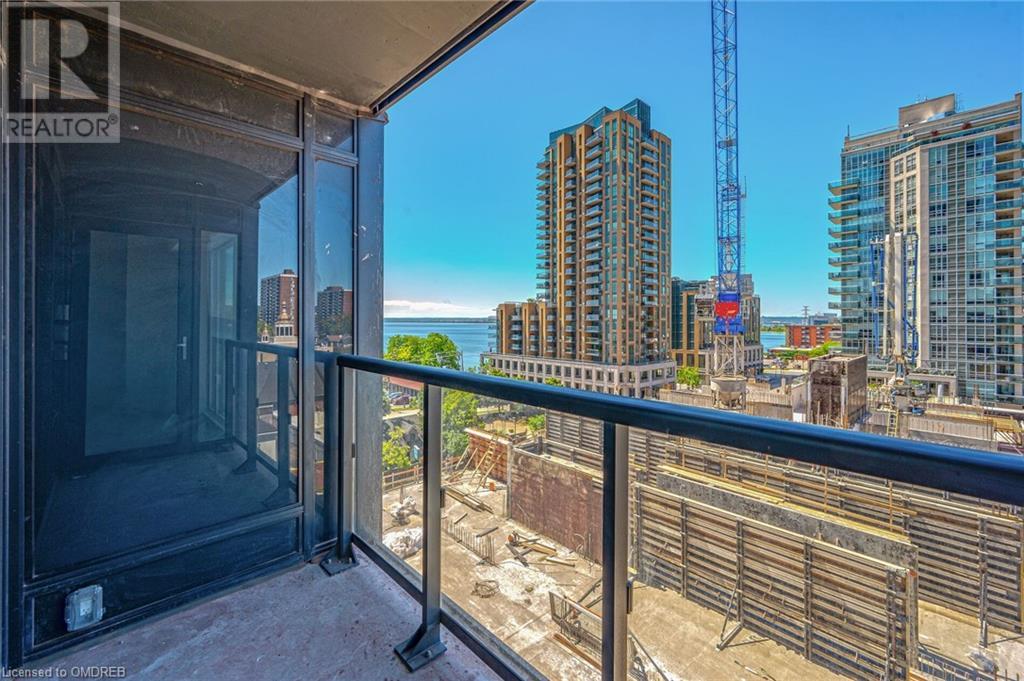1 Bedroom
1 Bathroom
644 sqft
Outdoor Pool
Central Air Conditioning
Forced Air
$3,000 Monthly
Insurance
Stunning one-bedroom corner unit, with over $30k in upgrades, offers an open-concept living area flooded with natural light and boasting floor-to-ceiling windows, providing breathtaking lake views. The modern kitchen has high end built in appliances and boasts a beautiful centre island for entertaining. Elegant 4pc bathroom includes an upgraded glass shower enclosure. Hotel like amenities, including a dining room, bar areas, indoor/outdoor yoga studio, fitness centre, 20th-floor sky lounge, fire pits, swimming pool, whirlpool, and outdoor terrace, ensuring both relaxation and recreation. Conveniently located steps away from Spencer Smith Park, restaurants, coffee shops, and summer festivals, this residence also offers nearby amenities like the Burlington Centre, Central Park, GO Station, and the public library. Don't miss out on your opportunity for luxury living in the heart of Burlington within steps of the lake at the Nautique Residence! (id:27910)
Property Details
|
MLS® Number
|
40604695 |
|
Property Type
|
Single Family |
|
Amenities Near By
|
Beach, Hospital, Park, Public Transit, Schools, Shopping |
|
Community Features
|
Community Centre |
|
Features
|
Balcony, Automatic Garage Door Opener |
|
Parking Space Total
|
1 |
|
Pool Type
|
Outdoor Pool |
Building
|
Bathroom Total
|
1 |
|
Bedrooms Above Ground
|
1 |
|
Bedrooms Total
|
1 |
|
Amenities
|
Exercise Centre, Party Room |
|
Appliances
|
Dishwasher, Dryer, Refrigerator, Stove, Washer |
|
Basement Type
|
None |
|
Construction Material
|
Concrete Block, Concrete Walls |
|
Construction Style Attachment
|
Attached |
|
Cooling Type
|
Central Air Conditioning |
|
Exterior Finish
|
Concrete |
|
Heating Fuel
|
Natural Gas |
|
Heating Type
|
Forced Air |
|
Stories Total
|
1 |
|
Size Interior
|
644 Sqft |
|
Type
|
Apartment |
|
Utility Water
|
Municipal Water |
Parking
Land
|
Access Type
|
Highway Access, Highway Nearby |
|
Acreage
|
No |
|
Land Amenities
|
Beach, Hospital, Park, Public Transit, Schools, Shopping |
|
Sewer
|
Municipal Sewage System |
|
Zoning Description
|
Dc-479 |
Rooms
| Level |
Type |
Length |
Width |
Dimensions |
|
Main Level |
Foyer |
|
|
15'6'' x 2'10'' |
|
Main Level |
4pc Bathroom |
|
|
8'2'' x 4'11'' |
|
Main Level |
Bedroom |
|
|
10'9'' x 9'0'' |
|
Main Level |
Living Room |
|
|
15'9'' x 9'0'' |
|
Main Level |
Kitchen |
|
|
11'0'' x 9'4'' |


























