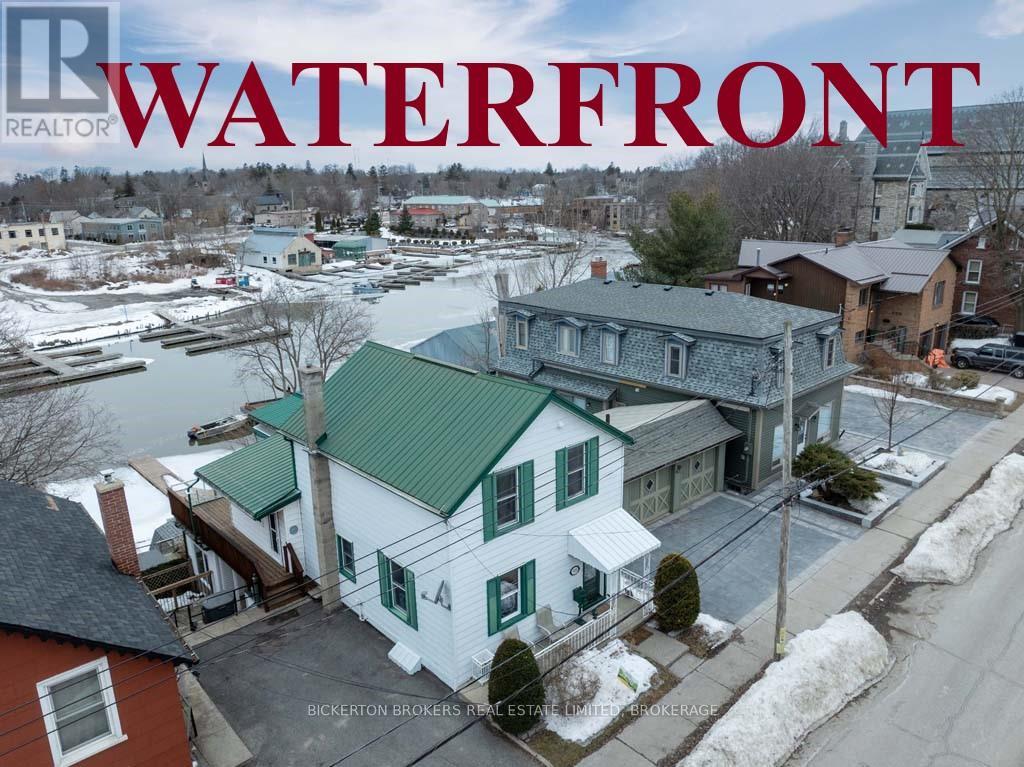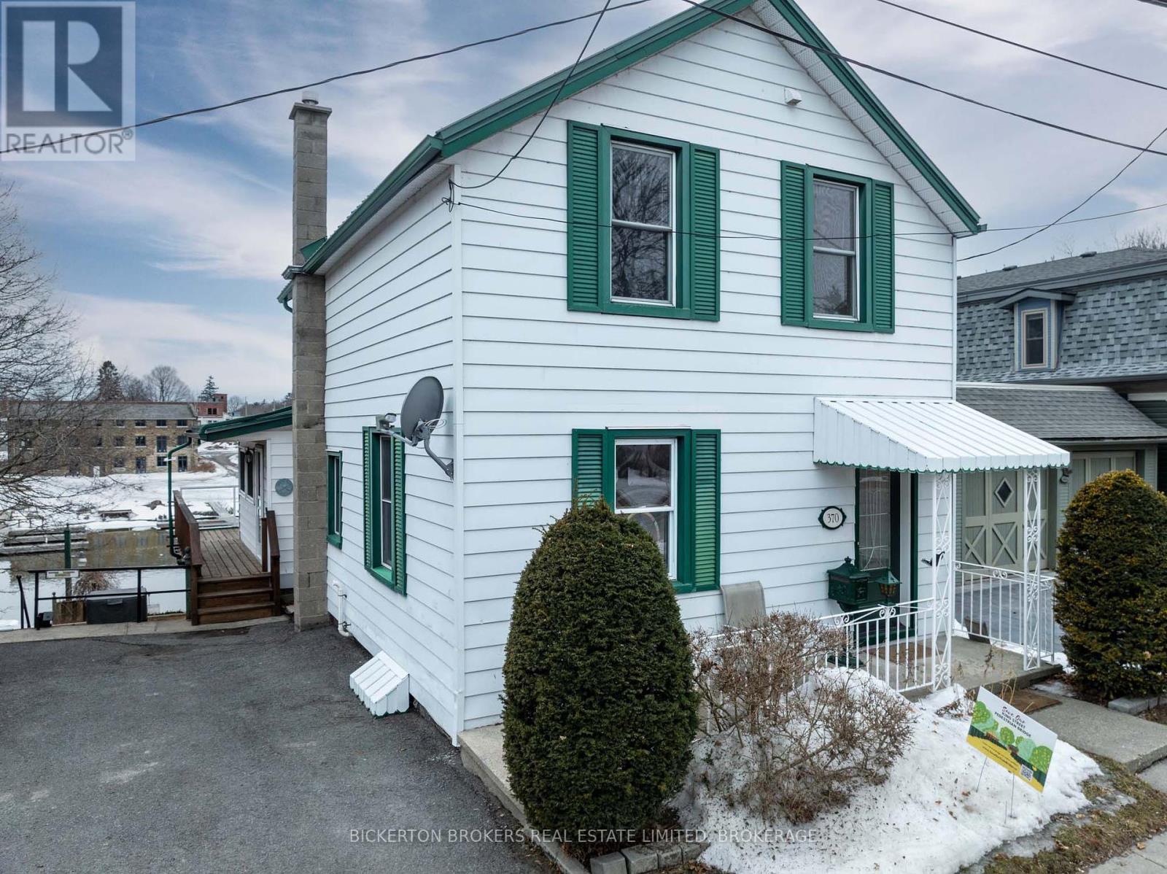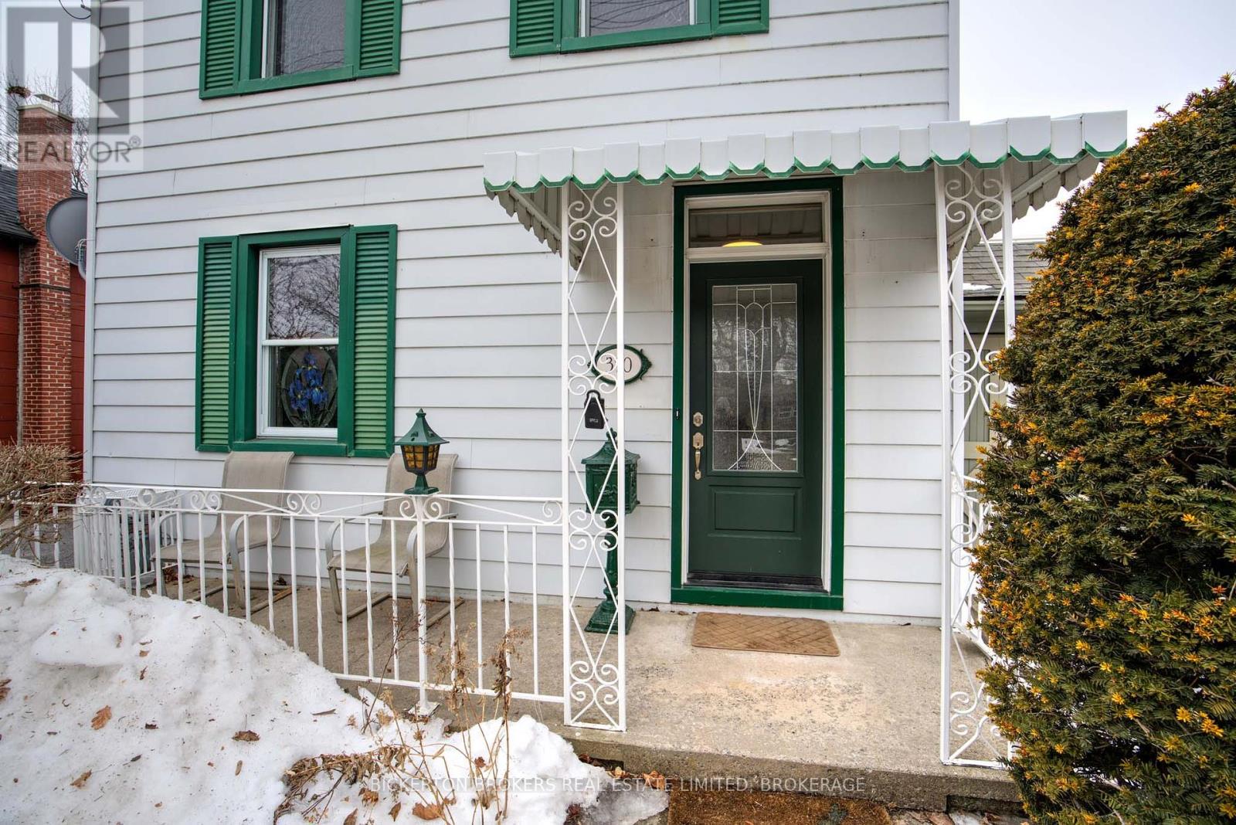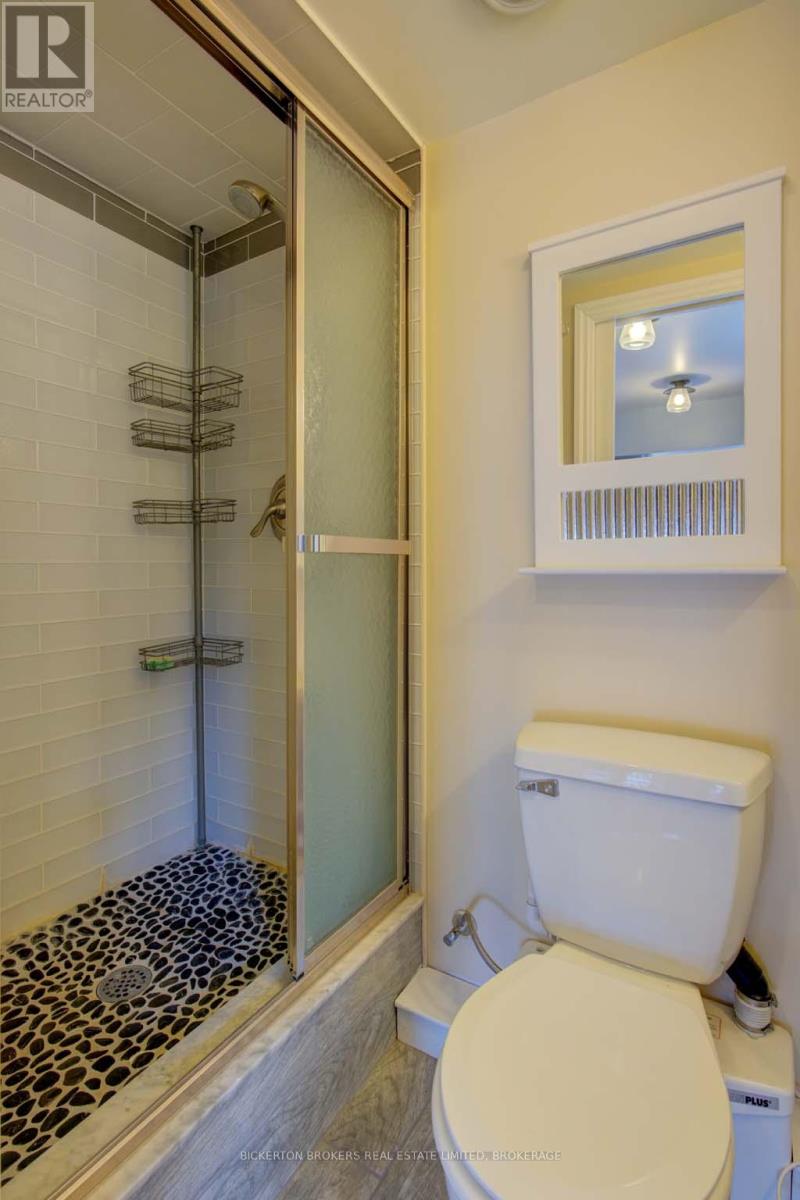370 Stone Street S Gananoque, Ontario K7G 2A4
$865,000
A great opportunity to own a Century Home in the coveted South Ward with two minute boat access to the St. Lawrence and the Thousand Islands. Are you dreaming of spending your days on the water but your partner prefers the bustle of a vibrant resort community? This bright and sunny 2 storey home could be your perfect compromise. It has many modern upgrades with lovely hardwood floors on the open concept main level and the laminate flooring upper level holds two spacious bedrooms and a 5 piece bath. The lower level has a private side entrance to a one bedroom guest suite that would perfectly suit someone working remotely (formerly used as a lucrative short term rental). The intimate patio off this level has stunning sunset views and a hot tub. The two private docks will safely harbour even a very large boat! And the stairs down to the water are sturdy and maintenance free. Dont miss out on this rare opportunity to own your very own piece of the rivers edge. (id:28469)
Property Details
| MLS® Number | X12016957 |
| Property Type | Single Family |
| Community Name | 05 - Gananoque |
| Amenities Near By | Marina |
| Community Features | Community Centre |
| Easement | Unknown |
| Equipment Type | Water Heater |
| Features | Irregular Lot Size, Waterway, Carpet Free, Guest Suite, In-law Suite |
| Parking Space Total | 4 |
| Rental Equipment Type | Water Heater |
| Structure | Deck, Patio(s), Shed, Dock |
| View Type | View Of Water, River View, Direct Water View |
| Water Front Type | Waterfront |
Building
| Bathroom Total | 3 |
| Bedrooms Above Ground | 3 |
| Bedrooms Total | 3 |
| Age | 100+ Years |
| Amenities | Fireplace(s) |
| Appliances | Hot Tub, Water Heater, Water Meter, Dishwasher, Dryer, Microwave, Stove, Washer, Window Coverings, Refrigerator |
| Basement Development | Finished |
| Basement Features | Walk Out |
| Basement Type | N/a (finished) |
| Construction Style Attachment | Detached |
| Cooling Type | Central Air Conditioning |
| Exterior Finish | Aluminum Siding |
| Fireplace Present | Yes |
| Fireplace Total | 1 |
| Foundation Type | Block |
| Half Bath Total | 1 |
| Heating Fuel | Natural Gas |
| Heating Type | Forced Air |
| Stories Total | 2 |
| Size Interior | 1,100 - 1,500 Ft2 |
| Type | House |
| Utility Water | Municipal Water |
Parking
| No Garage |
Land
| Access Type | Year-round Access, Private Docking |
| Acreage | No |
| Land Amenities | Marina |
| Landscape Features | Landscaped |
| Sewer | Sanitary Sewer |
| Size Depth | 126 Ft ,4 In |
| Size Frontage | 41 Ft ,1 In |
| Size Irregular | 41.1 X 126.4 Ft |
| Size Total Text | 41.1 X 126.4 Ft|under 1/2 Acre |
| Surface Water | River/stream |
| Zoning Description | Residential |
Rooms
| Level | Type | Length | Width | Dimensions |
|---|---|---|---|---|
| Second Level | Bedroom | 4 m | 3.5 m | 4 m x 3.5 m |
| Second Level | Primary Bedroom | 3.54 m | 4.1 m | 3.54 m x 4.1 m |
| Second Level | Bathroom | 2.58 m | 3.02 m | 2.58 m x 3.02 m |
| Lower Level | Dining Room | 2.83 m | 2.8 m | 2.83 m x 2.8 m |
| Lower Level | Family Room | 4.2 m | 2.8 m | 4.2 m x 2.8 m |
| Lower Level | Kitchen | 2.52 m | 2.52 m x Measurements not available | |
| Lower Level | Bathroom | 2.37 m | 0.99 m | 2.37 m x 0.99 m |
| Lower Level | Utility Room | 5.1 m | 6.82 m | 5.1 m x 6.82 m |
| Lower Level | Bedroom | 3.36 m | 4.96 m | 3.36 m x 4.96 m |
| Main Level | Living Room | 3.54 m | 4.1 m | 3.54 m x 4.1 m |
| Main Level | Foyer | 2.22 m | 4.1 m | 2.22 m x 4.1 m |
| Main Level | Bathroom | 1.2 m | 1.4 m | 1.2 m x 1.4 m |
| Main Level | Family Room | 3.41 m | 2.93 m | 3.41 m x 2.93 m |
| Main Level | Kitchen | 3.41 m | 4.62 m | 3.41 m x 4.62 m |
| Main Level | Recreational, Games Room | 4.76 m | 3.34 m | 4.76 m x 3.34 m |
| Main Level | Dining Room | 2.59 m | 4.47 m | 2.59 m x 4.47 m |
Utilities
| Cable | Installed |
| Electricity | Installed |
| Sewer | Installed |




















































