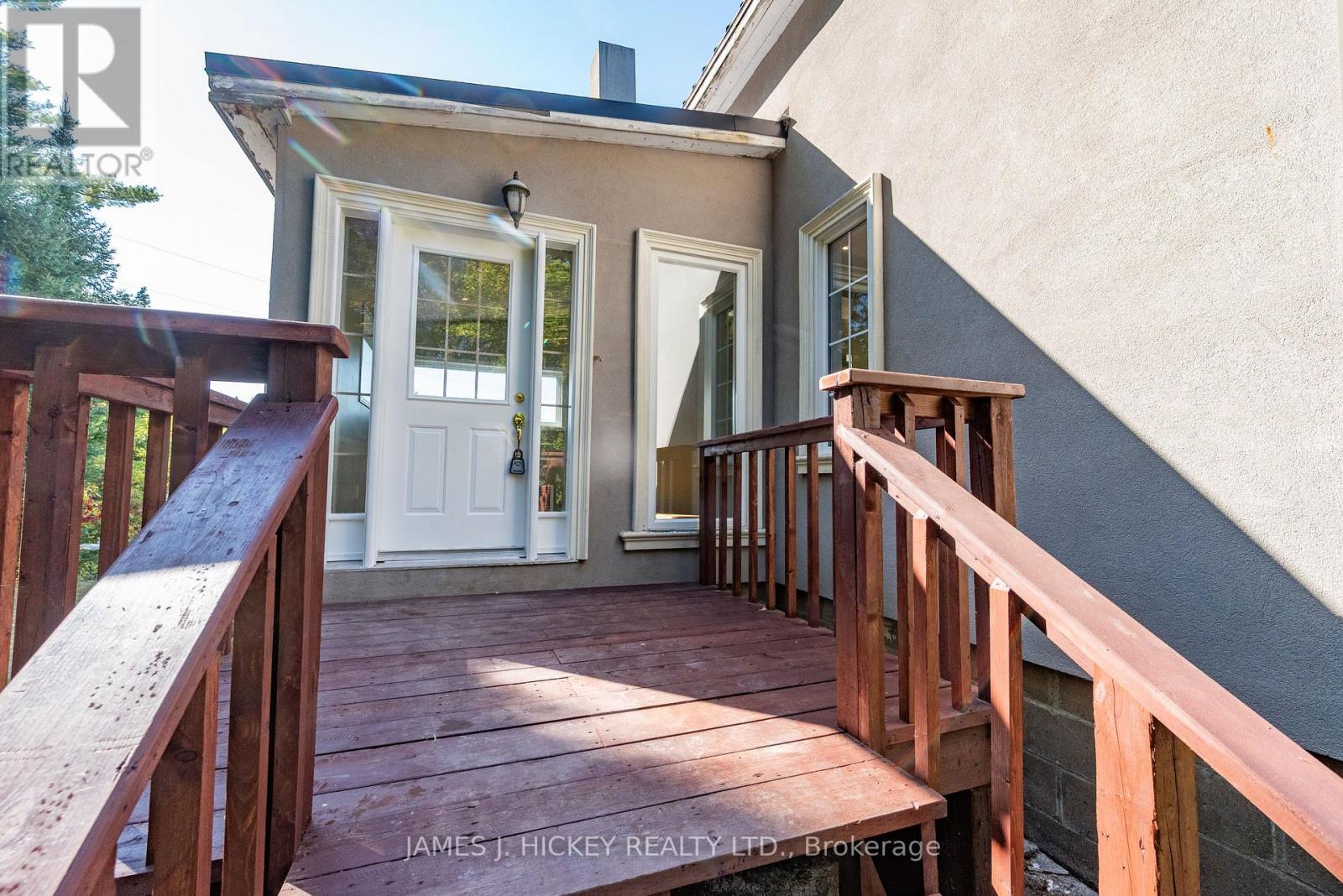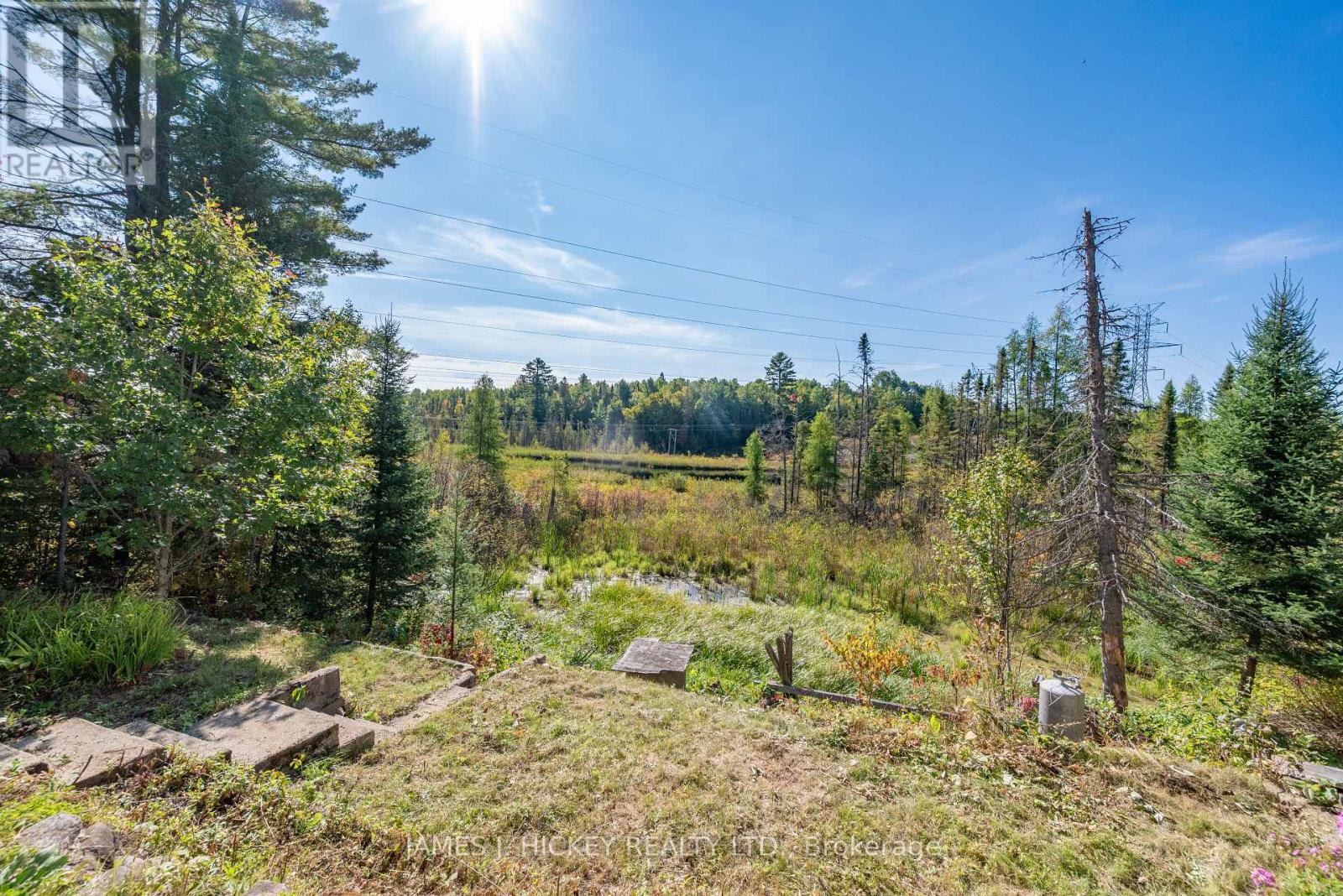37091 Highway 17 Highway Laurentian Hills, Ontario K0J 2H0
$299,900
Nature Meets Comfort in This Charming 2-Bedroom Retreat! Welcome to your private oasis! Nestled on a spacious, secluded lot, this delightful 2-bedroom, 2-bathroom home offers the perfect blend of modern updates and serene surroundings - ideal for first-time buyers or anyone seeking a peaceful escape. Step into the open and airy main floor, where natural light dances across gleaming bamboo floors in the expansive living and dining area. The updated kitchen is a chefs dream, featuring sleek granite countertops and ample cabinetry. A beautifully renovated bathroom completes the main level, showcasing custom slate flooring and a luxurious walk-in shower. Upstairs, you'll find two generously sized bedrooms and a spa-inspired 3-piece bath with a soothing jet tub - perfect for unwinding after a long day. But the real showstopper? The backyard view. Overlooking a lush wetland teeming with wildlife, this property is a haven for nature lovers, bird watchers, and anyone who craves tranquility. Imagine sipping your morning coffee while listening to the gentle rustle of reeds and the calls of native birds. A garage adds convenience and storage, rounding out this exceptional offering. Don't miss this rare opportunity to own a slice of paradise with modern comforts and natural beauty. Your dream home awaits! (id:28469)
Property Details
| MLS® Number | X12413671 |
| Property Type | Single Family |
| Community Name | 513 - Laurentian Hills North |
| Features | Irregular Lot Size |
| Parking Space Total | 3 |
Building
| Bathroom Total | 2 |
| Bedrooms Above Ground | 2 |
| Bedrooms Total | 2 |
| Age | 51 To 99 Years |
| Appliances | Stove, Refrigerator |
| Basement Development | Unfinished |
| Basement Type | Full (unfinished) |
| Construction Style Attachment | Detached |
| Exterior Finish | Stucco |
| Foundation Type | Block |
| Heating Fuel | Oil |
| Heating Type | Forced Air |
| Stories Total | 2 |
| Size Interior | 1,100 - 1,500 Ft2 |
| Type | House |
| Utility Water | Dug Well |
Parking
| Detached Garage | |
| Garage |
Land
| Acreage | No |
| Sewer | Septic System |
| Size Depth | 345 Ft |
| Size Frontage | 12 Ft |
| Size Irregular | 12 X 345 Ft |
| Size Total Text | 12 X 345 Ft|1/2 - 1.99 Acres |
| Zoning Description | Residential |
Rooms
| Level | Type | Length | Width | Dimensions |
|---|---|---|---|---|
| Second Level | Primary Bedroom | 2.9 m | 6 m | 2.9 m x 6 m |
| Second Level | Bedroom | 2.9 m | 2.9 m | 2.9 m x 2.9 m |
| Main Level | Kitchen | 3.2 m | 2.9 m | 3.2 m x 2.9 m |
| Main Level | Living Room | 4.1 m | 6.1 m | 4.1 m x 6.1 m |
| Main Level | Mud Room | 3 m | 3.5 m | 3 m x 3.5 m |
Utilities
| Electricity | Installed |















































