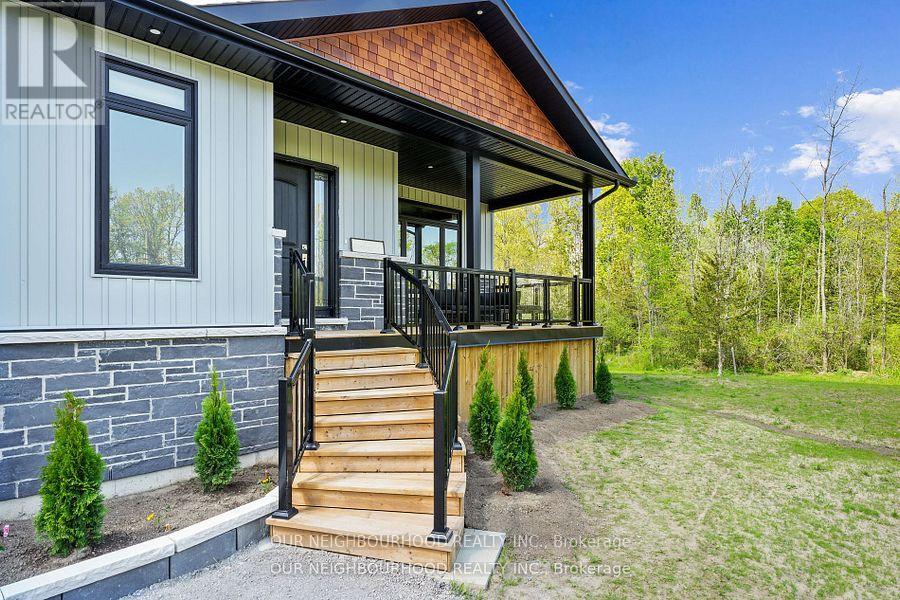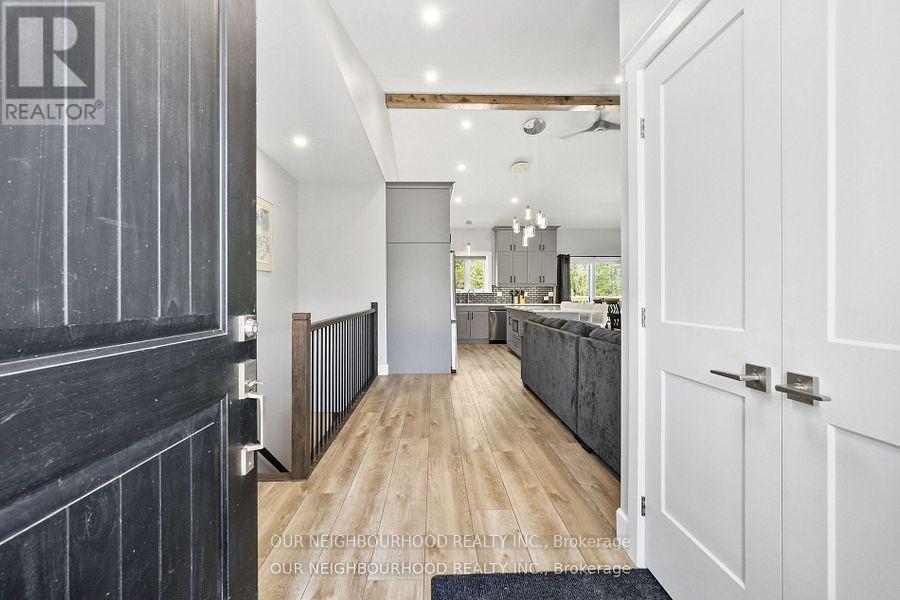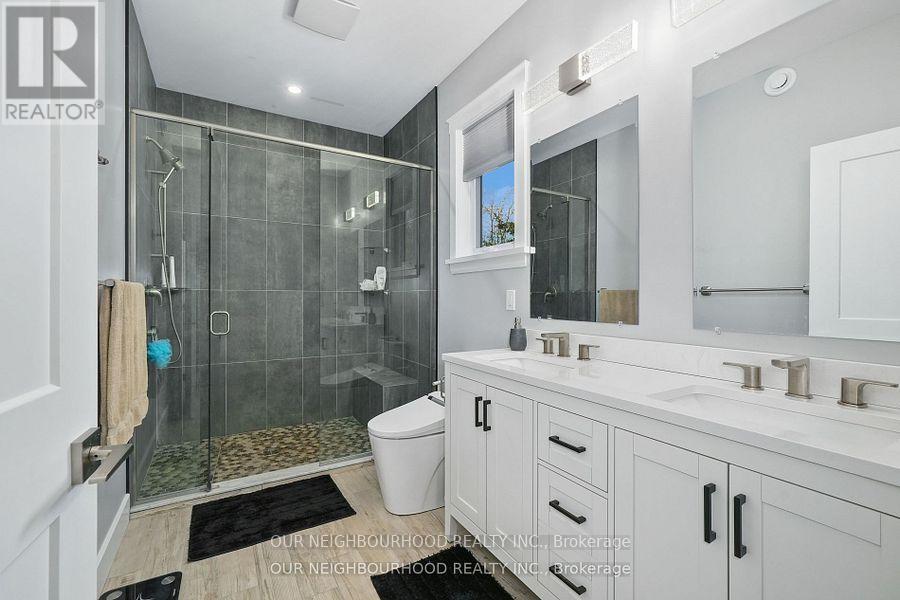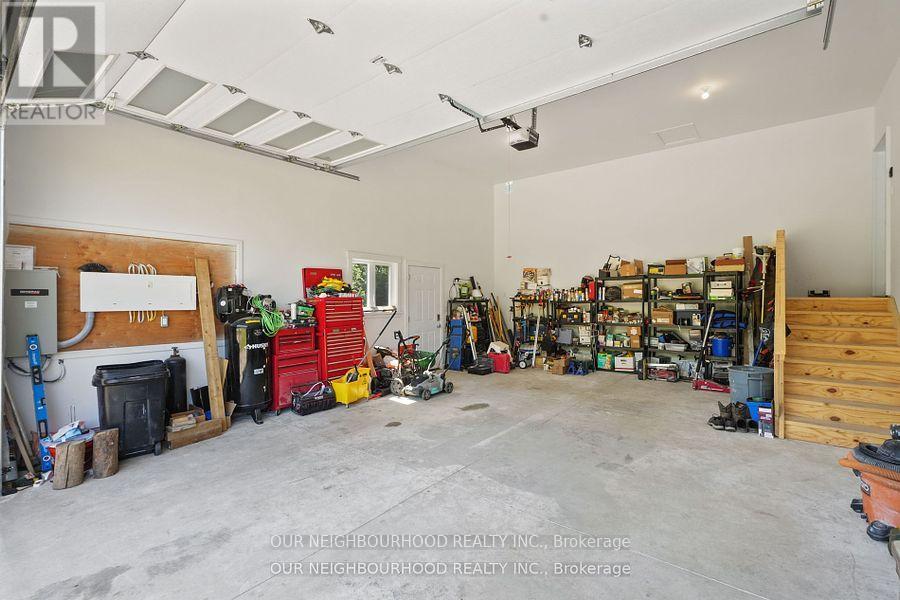3 Bedroom
2 Bathroom
Raised Bungalow
Fireplace
Central Air Conditioning
Forced Air
$799,000
Welcome to Napanee! This recently built Custom Raised Bungalow has everything a family needs! Whether you are downsizing or looking for more space the flexibility is here. From the ample parking to accommodate family and friends or boats and campers, to the spacious open concept living area ready for gatherings. The serenity of the location will provide peace for those looking to relax and enjoy a slower pace nestled in their new home. The Main Living space boasts a 13 ft vaulted ceiling in the open concept area featuring a Stone accent wall and a Napoleon Electric Fireplace. Bring your ingredients and recipes to the spacious Kitchen with a huge 7 ft Qaurtz centre Island, a large ""hidden' walk-in Pantry and built in microwave. Double stacked custom cabinets Pot lights, Crown Moulding & Backsplash, along with Soft Closing Cabinets and Drawers are all standard in this well-appointed space. Attention to detail is highlighted throughout this beautiful home! **** EXTRAS **** 16' Dug Well (id:27910)
Property Details
|
MLS® Number
|
X8481596 |
|
Property Type
|
Single Family |
|
Features
|
Carpet Free |
|
Parking Space Total
|
12 |
Building
|
Bathroom Total
|
2 |
|
Bedrooms Above Ground
|
3 |
|
Bedrooms Total
|
3 |
|
Appliances
|
Water Treatment, Water Heater - Tankless |
|
Architectural Style
|
Raised Bungalow |
|
Basement Development
|
Unfinished |
|
Basement Type
|
N/a (unfinished) |
|
Construction Style Attachment
|
Detached |
|
Cooling Type
|
Central Air Conditioning |
|
Exterior Finish
|
Stone, Vinyl Siding |
|
Fireplace Present
|
Yes |
|
Fireplace Total
|
1 |
|
Foundation Type
|
Concrete |
|
Heating Fuel
|
Propane |
|
Heating Type
|
Forced Air |
|
Stories Total
|
1 |
|
Type
|
House |
|
Utility Power
|
Generator |
Parking
Land
|
Acreage
|
No |
|
Sewer
|
Septic System |
|
Size Irregular
|
40.1 X 138.64 Ft |
|
Size Total Text
|
40.1 X 138.64 Ft |
Rooms
| Level |
Type |
Length |
Width |
Dimensions |
|
Main Level |
Kitchen |
3.66 m |
3.35 m |
3.66 m x 3.35 m |
|
Main Level |
Pantry |
3.66 m |
1.24 m |
3.66 m x 1.24 m |
|
Main Level |
Dining Room |
3.45 m |
3.04 m |
3.45 m x 3.04 m |
|
Main Level |
Living Room |
4.27 m |
6.39 m |
4.27 m x 6.39 m |
|
Main Level |
Primary Bedroom |
3.6 m |
4.62 m |
3.6 m x 4.62 m |
|
Main Level |
Bedroom 2 |
2.95 m |
2.87 m |
2.95 m x 2.87 m |
|
Main Level |
Bedroom 3 |
3.38 m |
2.9 m |
3.38 m x 2.9 m |








































