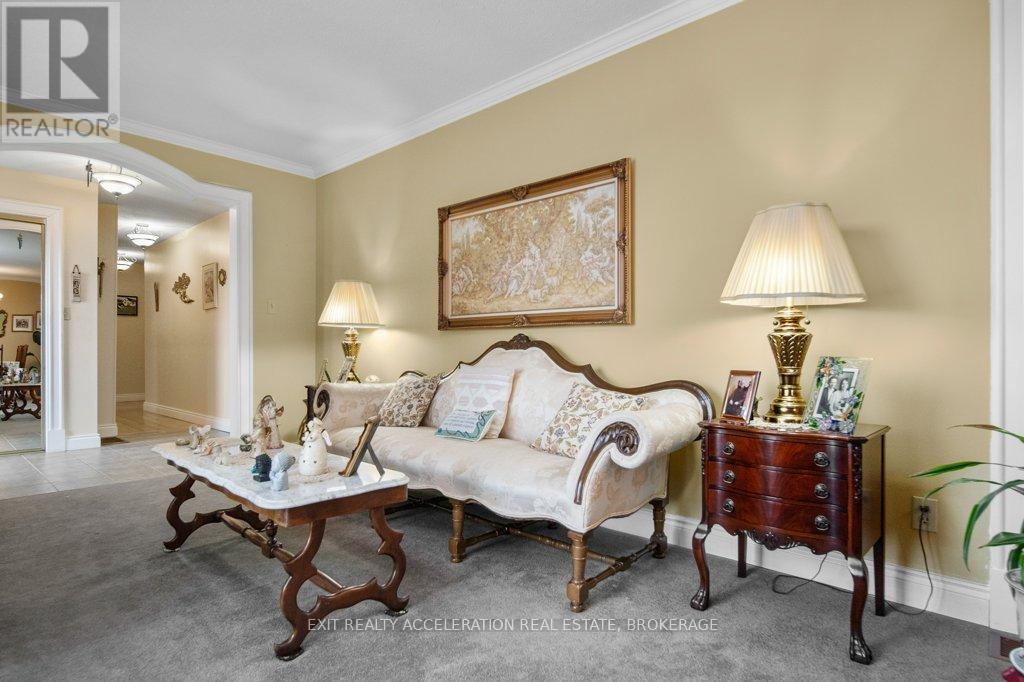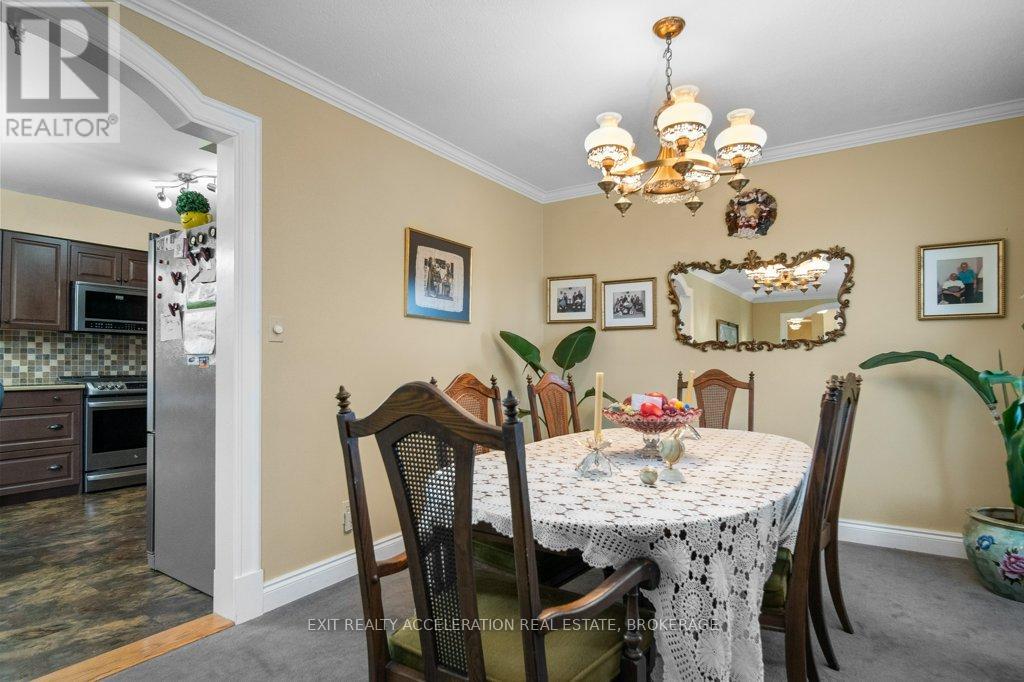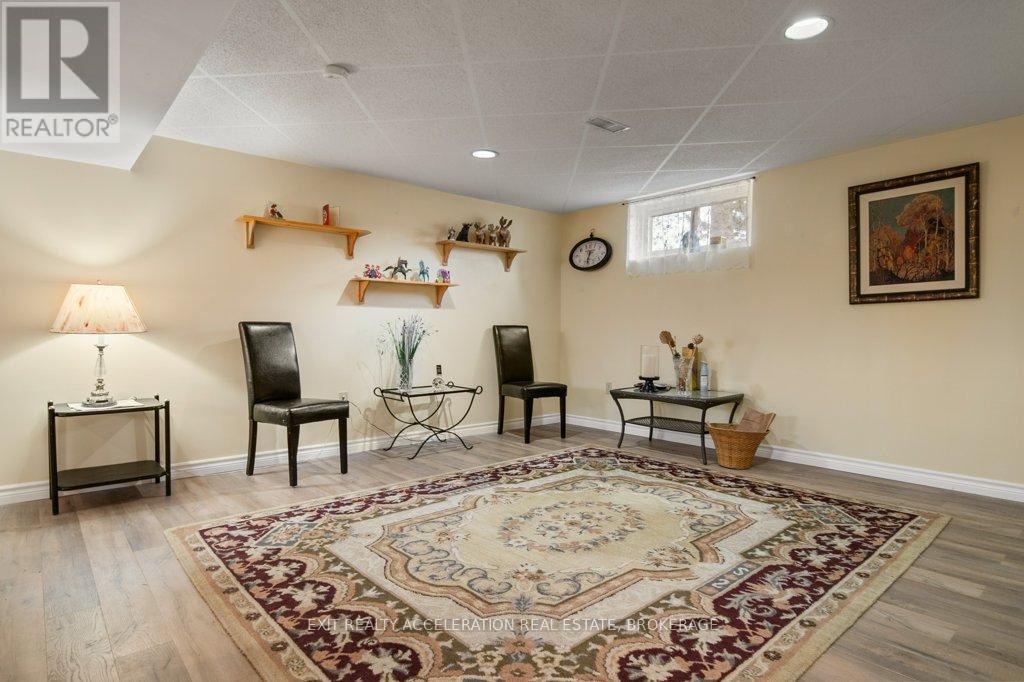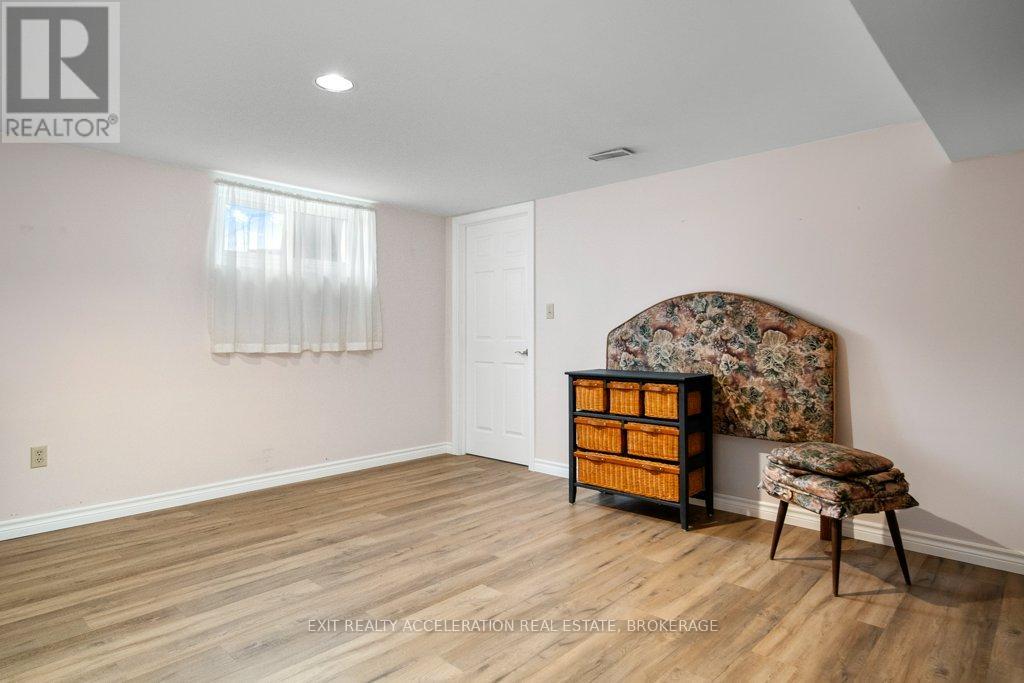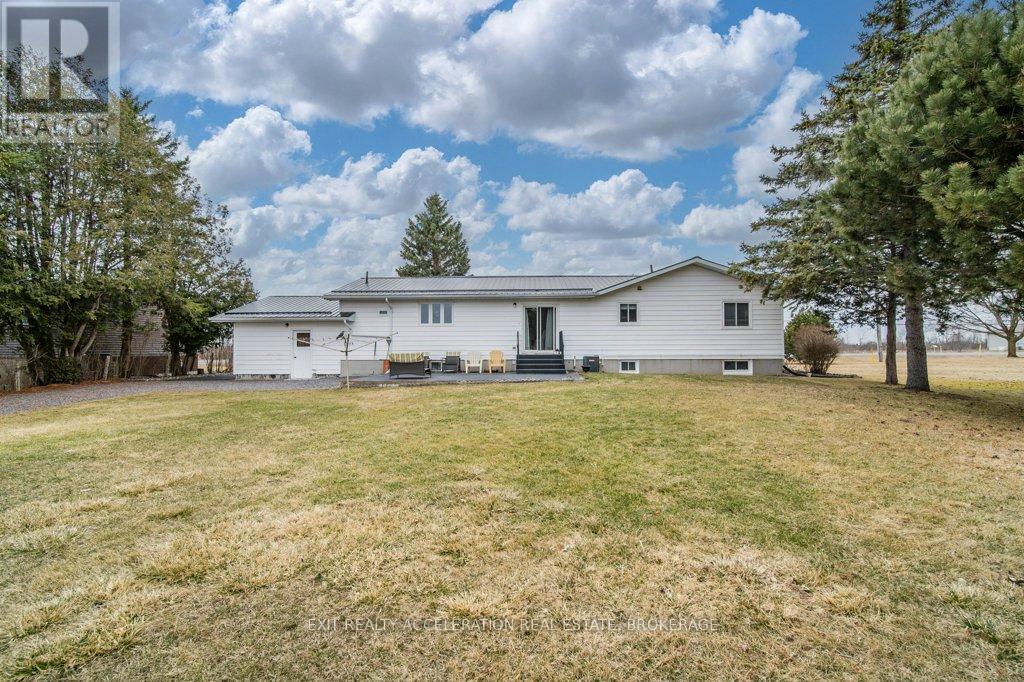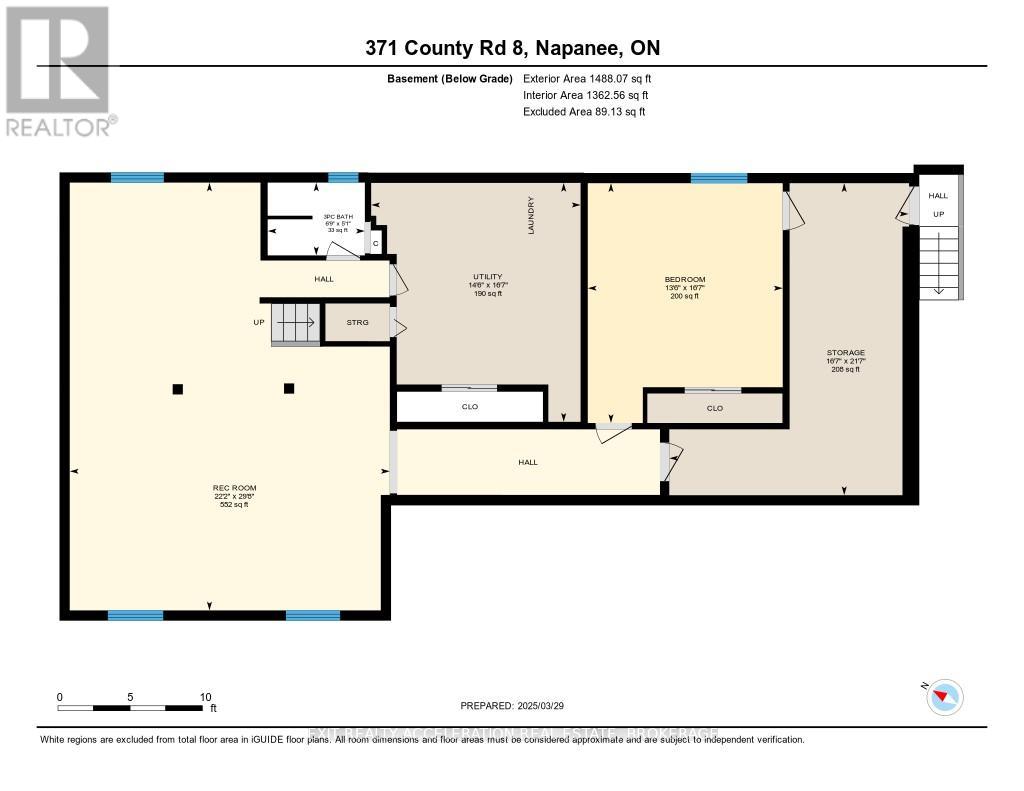371 County Rd 8 Greater Napanee, Ontario K7R 3K6
$624,900
This beautifully maintained four-bedroom, three-bathroom brick home sits on a generous 0.58-acre lot just outside of Napanee. Offering a blend of comfort and convenience, it provides plenty of space both inside and out, with thoughtful features designed for easy living. Inside, the main level features a welcoming eat-in kitchen, perfect for family meals and entertaining. Three of the four bedrooms are located upstairs, including the primary suite, which boasts a three-piece ensuite and his-and-hers closets. The fully finished basement adds valuable living space and includes a walk-up that leads directly into the attached garage. Outside, the U-shaped driveway allows for easy access and extra parking. Backing onto open farmland, the property offers a quiet and scenic backdrop, all while being just minutes from the Napanee Golf & Country Club, Southview Public School, and a short drive to shopping, restaurants, and entertainment. (id:28469)
Property Details
| MLS® Number | X12054946 |
| Property Type | Single Family |
| Community Name | 58 - Greater Napanee |
| Amenities Near By | Hospital, Schools |
| Community Features | Community Centre |
| Equipment Type | Water Heater |
| Features | Level Lot, Flat Site |
| Parking Space Total | 13 |
| Rental Equipment Type | Water Heater |
| Structure | Shed |
Building
| Bathroom Total | 3 |
| Bedrooms Above Ground | 3 |
| Bedrooms Below Ground | 1 |
| Bedrooms Total | 4 |
| Age | 31 To 50 Years |
| Appliances | Garage Door Opener Remote(s), Blinds, Dryer, Garage Door Opener, Stove, Washer, Window Coverings, Refrigerator |
| Architectural Style | Raised Bungalow |
| Basement Development | Finished |
| Basement Features | Walk-up |
| Basement Type | N/a (finished) |
| Construction Style Attachment | Detached |
| Cooling Type | Central Air Conditioning |
| Exterior Finish | Brick, Vinyl Siding |
| Foundation Type | Block |
| Heating Fuel | Natural Gas |
| Heating Type | Forced Air |
| Stories Total | 1 |
| Size Interior | 1,500 - 2,000 Ft2 |
| Type | House |
| Utility Water | Community Water System |
Parking
| Attached Garage | |
| Garage |
Land
| Acreage | No |
| Land Amenities | Hospital, Schools |
| Sewer | Septic System |
| Size Depth | 150 Ft |
| Size Frontage | 166 Ft |
| Size Irregular | 166 X 150 Ft |
| Size Total Text | 166 X 150 Ft|1/2 - 1.99 Acres |
Rooms
| Level | Type | Length | Width | Dimensions |
|---|---|---|---|---|
| Basement | Bathroom | 1.54 m | 2.05 m | 1.54 m x 2.05 m |
| Basement | Bedroom | 5.06 m | 4.12 m | 5.06 m x 4.12 m |
| Basement | Recreational, Games Room | 9.03 m | 6 m | 9.03 m x 6 m |
| Basement | Utility Room | 5.04 m | 4.42 m | 5.04 m x 4.42 m |
| Main Level | Bathroom | 1.47 m | 2.33 m | 1.47 m x 2.33 m |
| Main Level | Primary Bedroom | 4.55 m | 3.32 m | 4.55 m x 3.32 m |
| Main Level | Bathroom | 2.6 m | 2.7 m | 2.6 m x 2.7 m |
| Main Level | Bedroom | 4.53 m | 2.71 m | 4.53 m x 2.71 m |
| Main Level | Bedroom | 3.02 m | 3.33 m | 3.02 m x 3.33 m |
| Main Level | Eating Area | 3.64 m | 2.43 m | 3.64 m x 2.43 m |
| Main Level | Dining Room | 3.08 m | 3.08 m | 3.08 m x 3.08 m |
| Main Level | Family Room | 3.64 m | 5.58 m | 3.64 m x 5.58 m |
| Main Level | Foyer | 3.11 m | 1.65 m | 3.11 m x 1.65 m |
| Main Level | Kitchen | 3.64 m | 2.86 m | 3.64 m x 2.86 m |
| Main Level | Living Room | 3.07 m | 5.32 m | 3.07 m x 5.32 m |
Utilities
| Wireless | Available |
| Electricity Connected | Connected |
| Telephone | Nearby |









