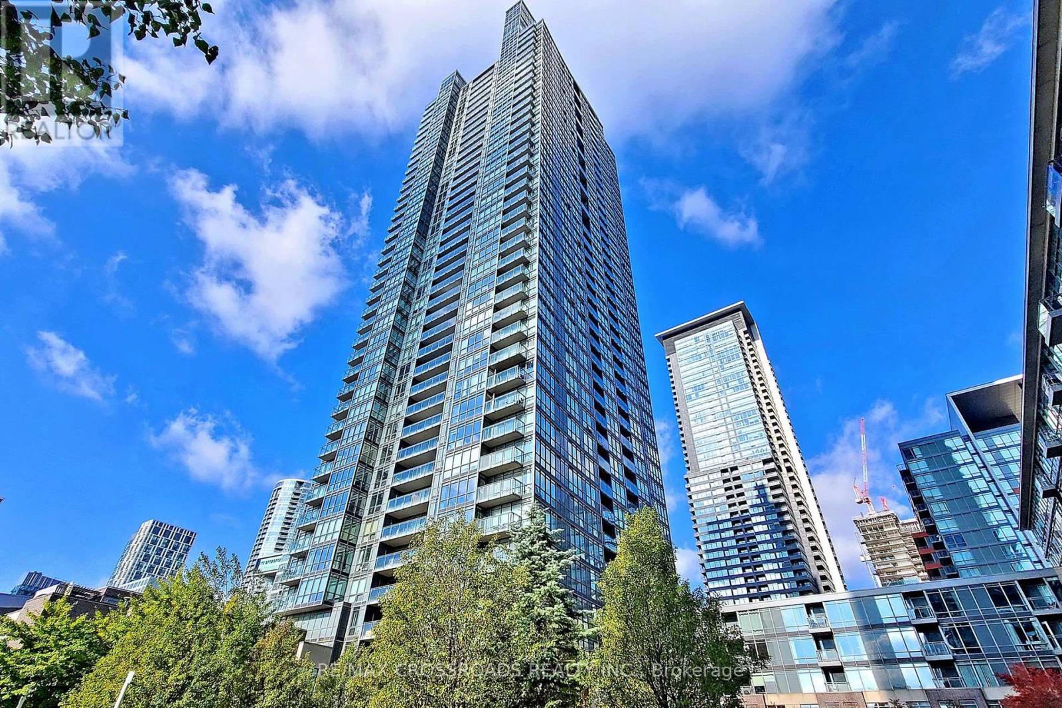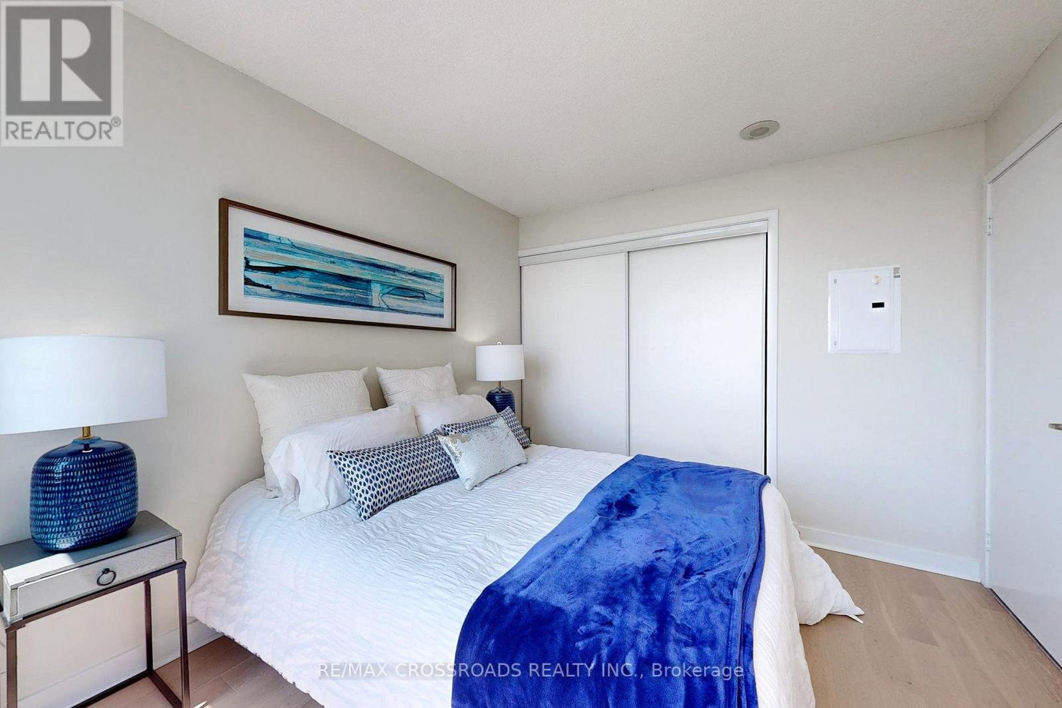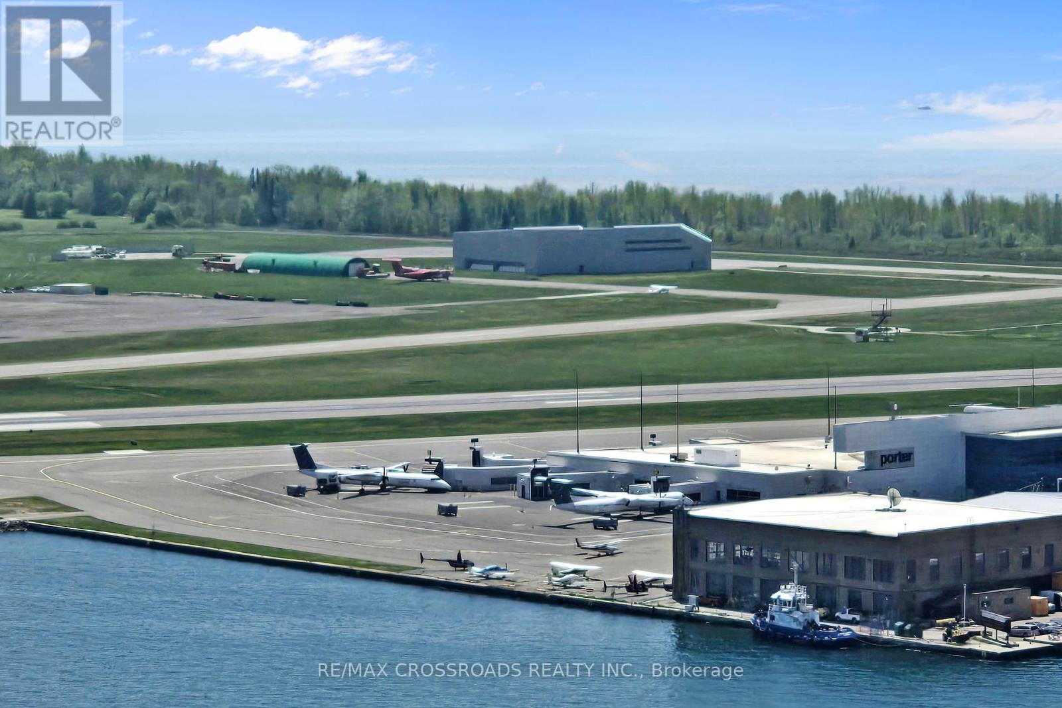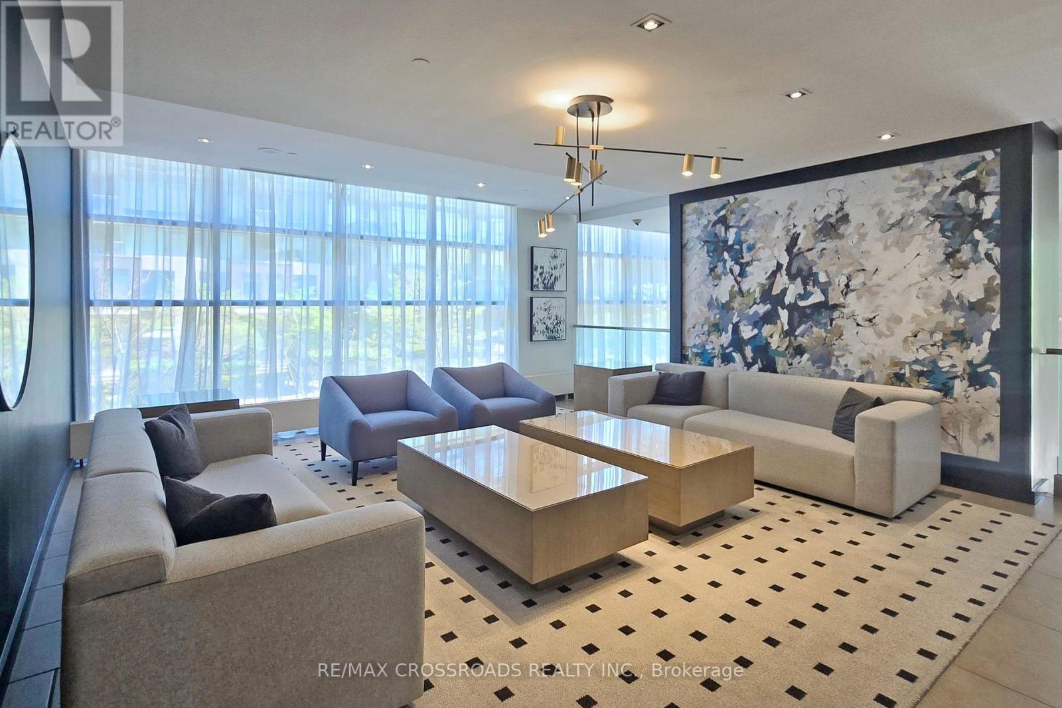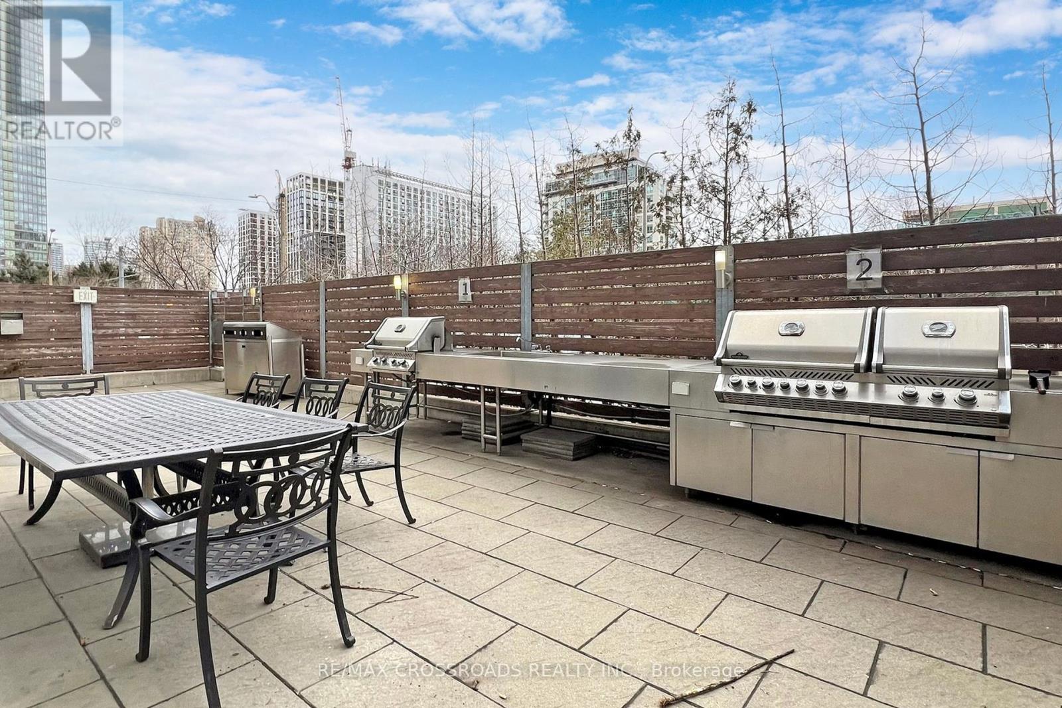3 Bedroom
2 Bathroom
Indoor Pool
Central Air Conditioning
Forced Air
$999,800Maintenance,
$657.40 Monthly
Experience luxury living in this beautifully renovated corner unit with 2 spacious bedrooms and 2 modern bathrooms. The generous living area, just under 1,000 sq. ft., features brand-new appliances, engineered hardwood floors, new kitchen spotlights, updated kitchen cabinets, new bathroom cabinets with quartz countertops, new blinds, and new light fixtures. This unit includes 1 parking spot and 1 locker. Large south-facing floor-to-ceiling windows fill the space with natural light and offer stunning views of Lake Ontario and the Toronto Islands. Conveniently located near the financial district, Harbourfront, CN Tower, Scotiabank Arena, and Ripley's Aquarium, the Well Community nearby offers shops, restaurants, and fresh food markets. Also just minutes away from Sobey's, Starbucks, walk-in clinic, Canoe Park, public transit, QEW HWY, Union Station, Rogers Centre, shopping, and Jean Lumb Public School, and more. This neighborhood offers the perfect mix of natural beauty and urban convenience. Move into this ready-to-live-in home and start enjoying the vibrant downtown lifestyle today! **** EXTRAS **** Brand New Stainless Steel Appliances (Fridge, Stove, Dish Washer, Microwave Hood Fan). Stacked Washer&Dryer. Elfs, Window Coverings. 1 Parking spot and 1 locker. (id:27910)
Property Details
|
MLS® Number
|
C8352134 |
|
Property Type
|
Single Family |
|
Community Name
|
Waterfront Communities C1 |
|
Amenities Near By
|
Park, Public Transit, Schools |
|
Community Features
|
Pet Restrictions, Community Centre |
|
Features
|
Balcony, In Suite Laundry |
|
Parking Space Total
|
1 |
|
Pool Type
|
Indoor Pool |
|
View Type
|
View, Lake View, Direct Water View |
Building
|
Bathroom Total
|
2 |
|
Bedrooms Above Ground
|
2 |
|
Bedrooms Below Ground
|
1 |
|
Bedrooms Total
|
3 |
|
Amenities
|
Security/concierge, Party Room, Sauna, Exercise Centre, Storage - Locker |
|
Cooling Type
|
Central Air Conditioning |
|
Exterior Finish
|
Concrete |
|
Heating Fuel
|
Natural Gas |
|
Heating Type
|
Forced Air |
|
Type
|
Apartment |
Parking
Land
|
Acreage
|
No |
|
Land Amenities
|
Park, Public Transit, Schools |
Rooms
| Level |
Type |
Length |
Width |
Dimensions |
|
Main Level |
Living Room |
5.15 m |
3.81 m |
5.15 m x 3.81 m |
|
Main Level |
Dining Room |
5.15 m |
3.81 m |
5.15 m x 3.81 m |
|
Main Level |
Kitchen |
3.56 m |
2.62 m |
3.56 m x 2.62 m |
|
Main Level |
Primary Bedroom |
4.55 m |
4.47 m |
4.55 m x 4.47 m |
|
Main Level |
Bedroom 2 |
3.5 m |
3.08 m |
3.5 m x 3.08 m |
|
Main Level |
Den |
2.76 m |
2.15 m |
2.76 m x 2.15 m |

