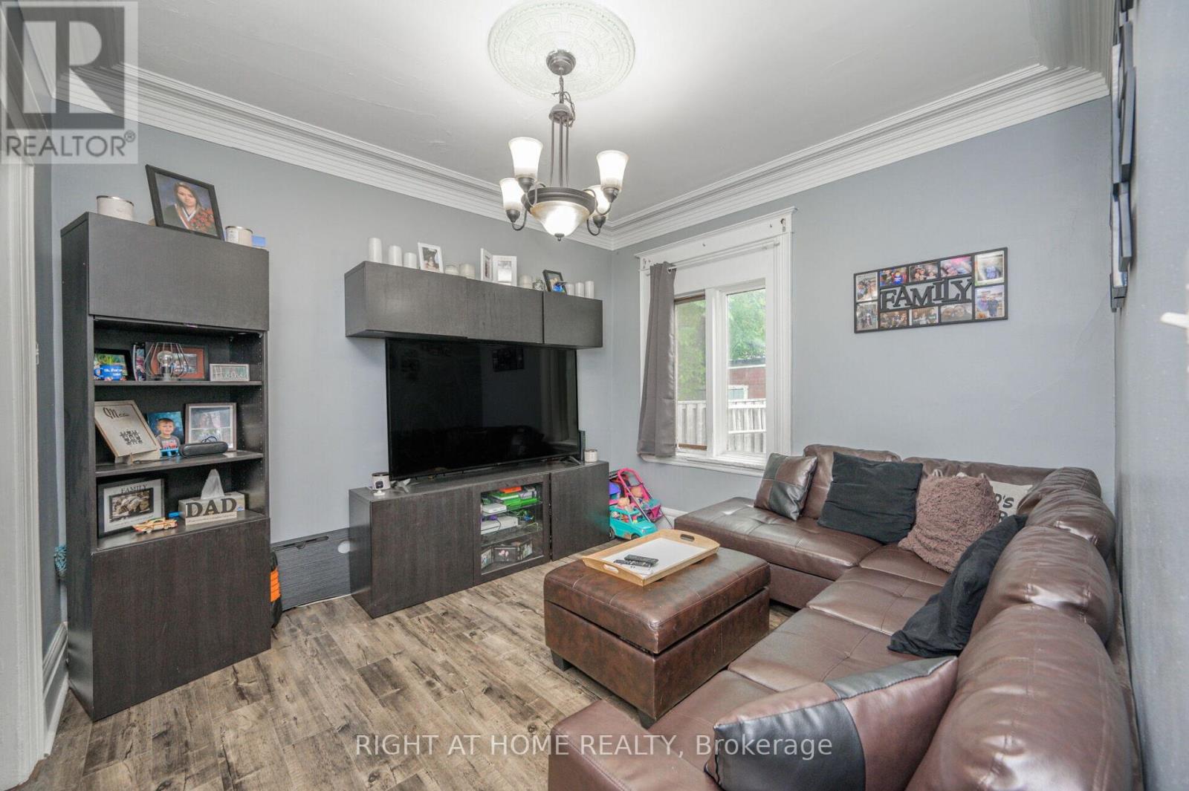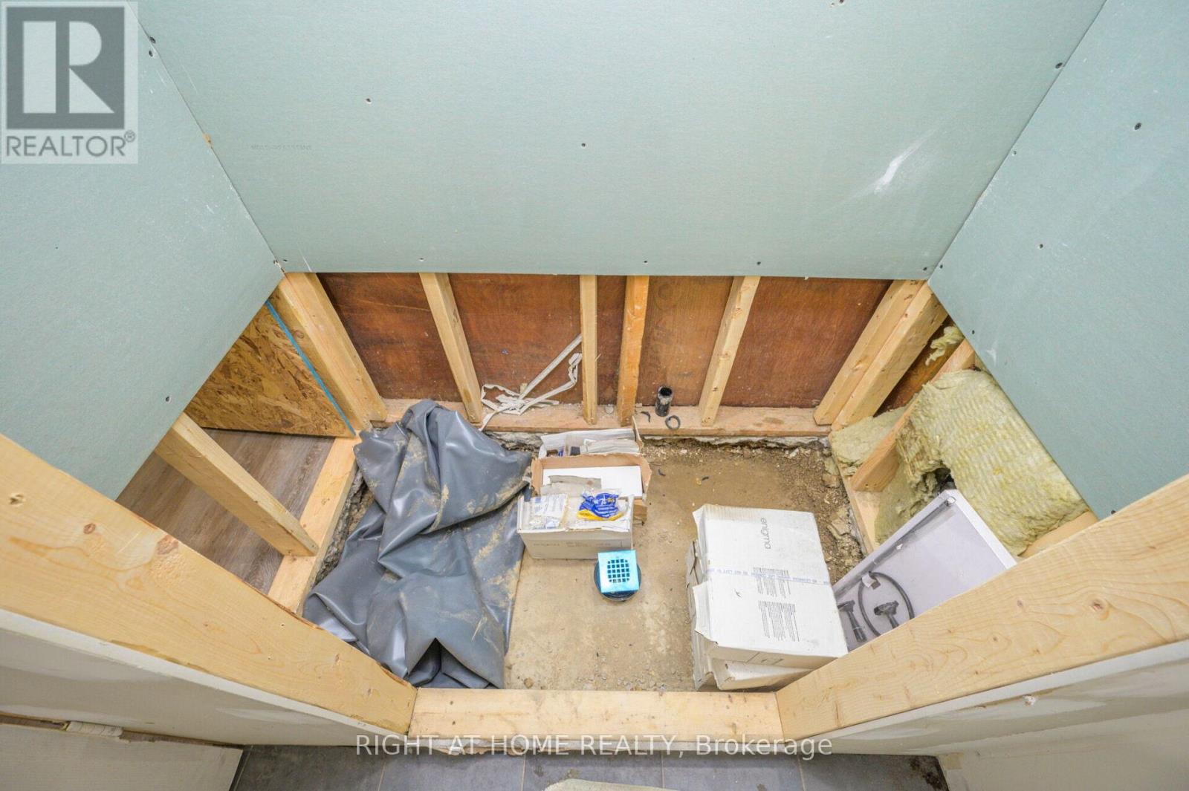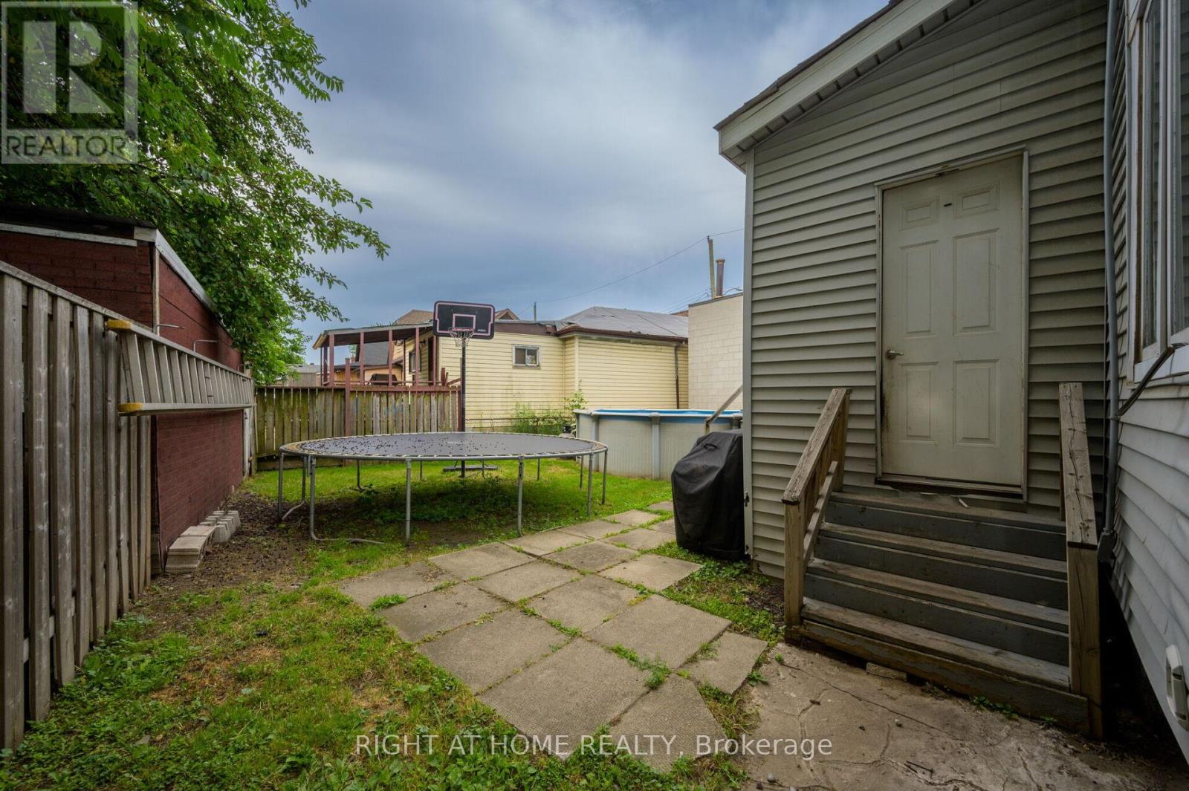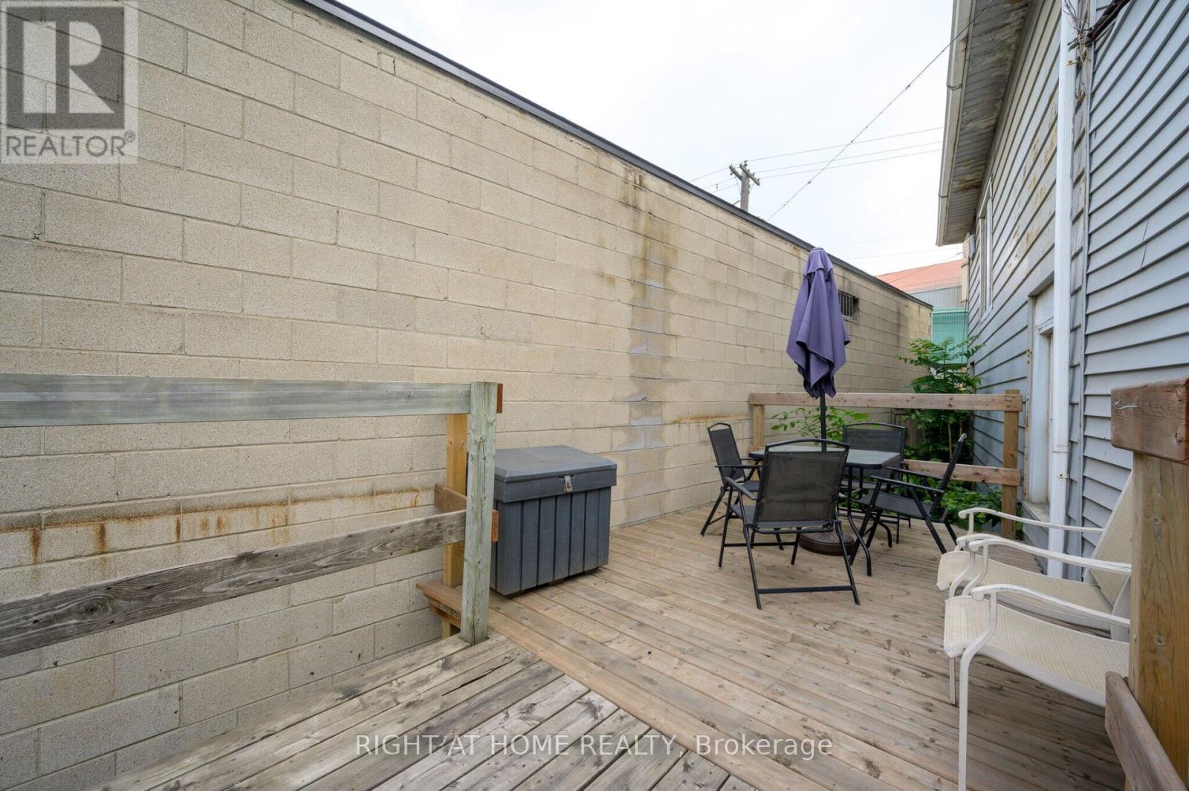5 Bedroom
2 Bathroom
Above Ground Pool
Window Air Conditioner
Forced Air
$549,998
Experience Hamilton living in this 4-bedroom home located in Crown Point. This property offers unique features like a loft bedroom on the 3rd floor and a partially finished basement with a bedroom and 2-piece bath (roughed in shower). The 4 pc main bathroom is conveniently situated on the second floor. Main floor boasts good sized living room, dining room, and kitchen. Enjoy modern laminate flooring throughout. Outside, relax on the covered front porch. Parking is ample with a spacious detached garage for one car and a driveway that accommodates several vehicles. The lot is wider than most in the area, double in many cases, potentially allowing for SDU (Secondary Dwelling Unit) pending approval. This home is perfect for investors or first-time buyers looking for a value-priced opportunity in a developing neighborhood. Don't miss out on this gem! (id:27910)
Property Details
|
MLS® Number
|
X9298270 |
|
Property Type
|
Single Family |
|
Community Name
|
Crown Point |
|
ParkingSpaceTotal
|
8 |
|
PoolType
|
Above Ground Pool |
Building
|
BathroomTotal
|
2 |
|
BedroomsAboveGround
|
4 |
|
BedroomsBelowGround
|
1 |
|
BedroomsTotal
|
5 |
|
Appliances
|
Dishwasher, Stove |
|
BasementDevelopment
|
Partially Finished |
|
BasementType
|
N/a (partially Finished) |
|
ConstructionStyleAttachment
|
Detached |
|
CoolingType
|
Window Air Conditioner |
|
ExteriorFinish
|
Aluminum Siding |
|
FoundationType
|
Block |
|
HalfBathTotal
|
1 |
|
HeatingFuel
|
Natural Gas |
|
HeatingType
|
Forced Air |
|
StoriesTotal
|
3 |
|
Type
|
House |
|
UtilityWater
|
Municipal Water |
Parking
Land
|
Acreage
|
No |
|
Sewer
|
Sanitary Sewer |
|
SizeDepth
|
86 Ft ,7 In |
|
SizeFrontage
|
52 Ft ,10 In |
|
SizeIrregular
|
52.85 X 86.66 Ft |
|
SizeTotalText
|
52.85 X 86.66 Ft |
Rooms
| Level |
Type |
Length |
Width |
Dimensions |
|
Second Level |
Primary Bedroom |
4.42 m |
2.67 m |
4.42 m x 2.67 m |
|
Second Level |
Bedroom 2 |
3.25 m |
2.62 m |
3.25 m x 2.62 m |
|
Second Level |
Bedroom 3 |
2.59 m |
2.74 m |
2.59 m x 2.74 m |
|
Second Level |
Bathroom |
2.11 m |
1.73 m |
2.11 m x 1.73 m |
|
Third Level |
Bedroom 4 |
3.1 m |
2.97 m |
3.1 m x 2.97 m |
|
Main Level |
Living Room |
3.53 m |
3.23 m |
3.53 m x 3.23 m |
|
Main Level |
Dining Room |
3.51 m |
3.66 m |
3.51 m x 3.66 m |
|
Main Level |
Kitchen |
3.53 m |
3.1 m |
3.53 m x 3.1 m |










































