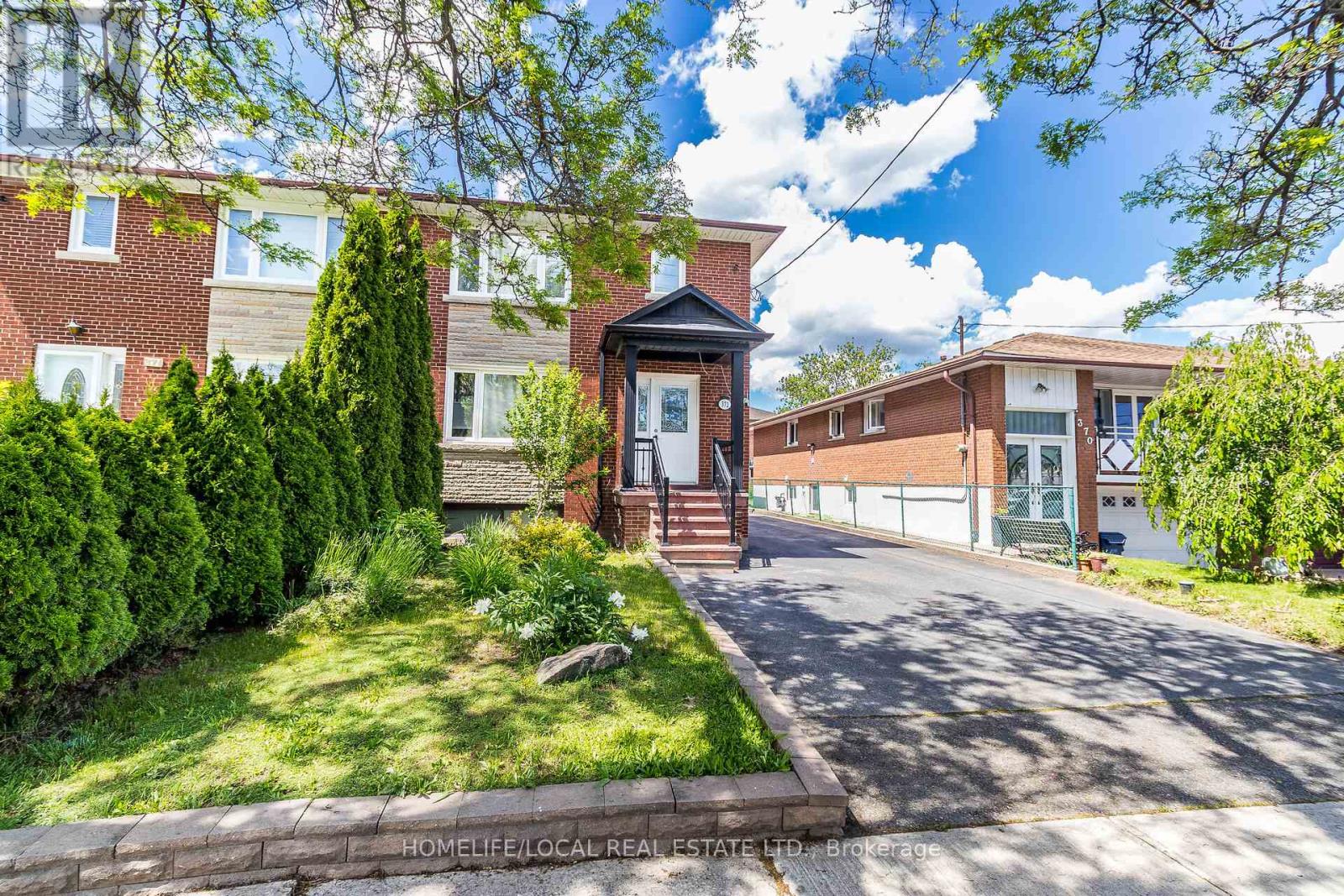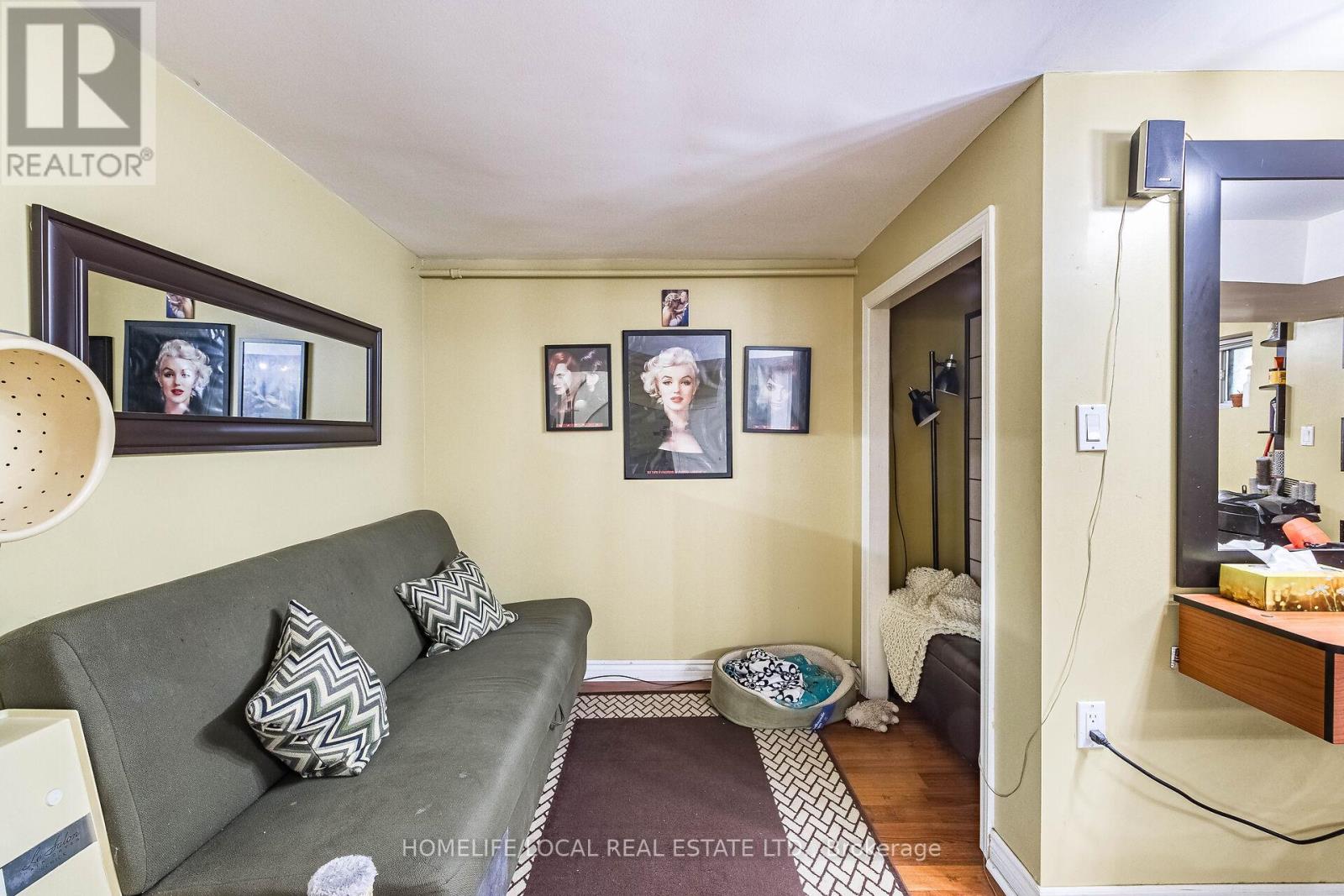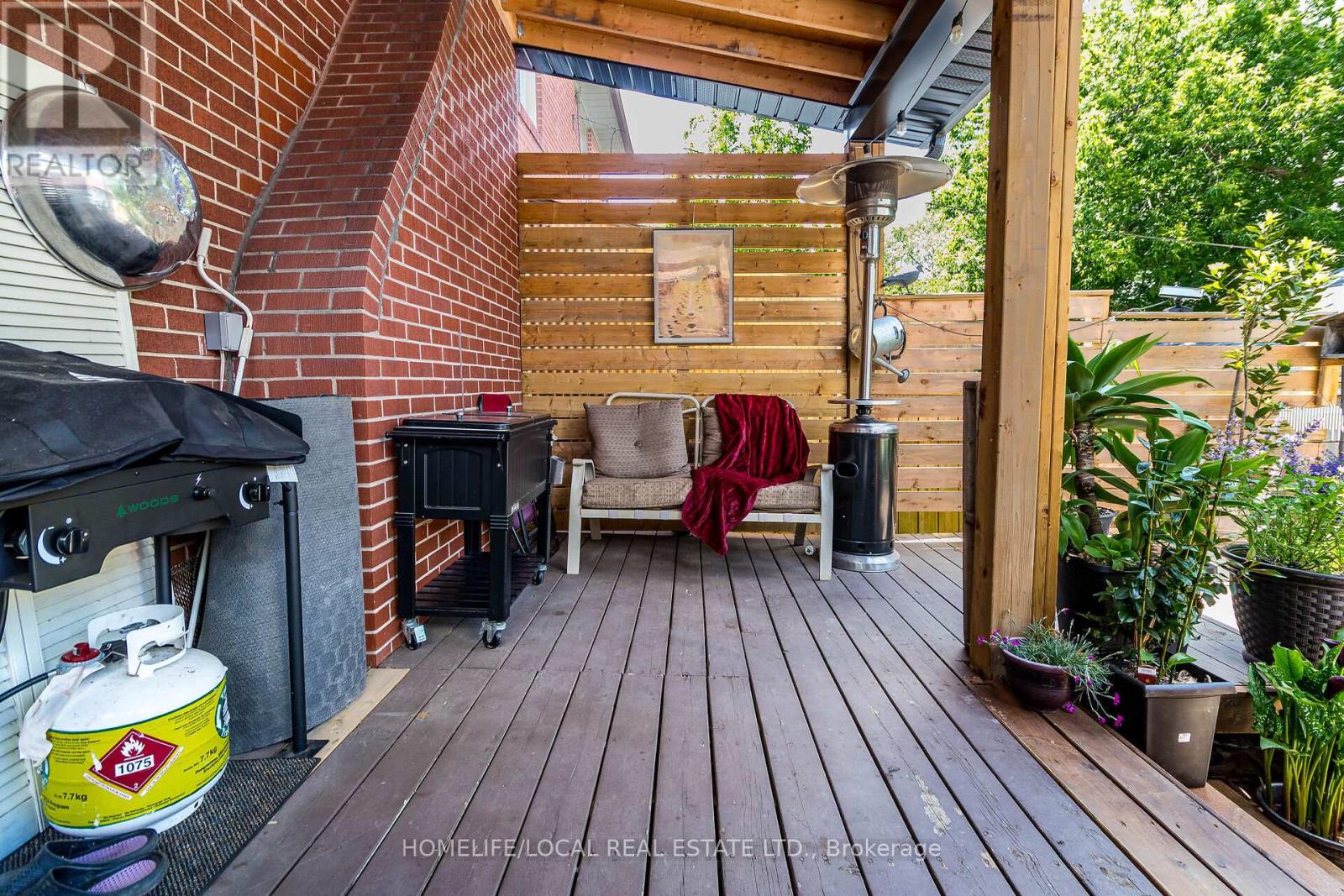372 Horner Avenue Toronto, Ontario M8W 2A1
4 Bedroom
2 Bathroom
Fireplace
Central Air Conditioning
Forced Air
$1,099,000
Beautiful 2 Storey Semi-detached home that offers large deck and private backyard to host summer BBQ's. Double car garage and private drive that fits a total of 6 cars. Finished basement with separate entrance. Second floor has 2 bedrooms and a kitchen that can be converted back to third bedroom. Open concept and hardwood floor through out. New furnace and air conditioning (replaced 3 years ago). Close to transportation, shopping, Rec centre, Humber college and much more. Basement set-up as Hair Salon, equipment negotiable. **** EXTRAS **** Fridge, Oven cooktop, Small deep freezer, Washer, Dryer, Electric Stove on 2nd floor, all appliances AS IS condition. (id:27910)
Open House
This property has open houses!
June
29
Saturday
Starts at:
2:00 pm
Ends at:4:00 pm
June
30
Sunday
Starts at:
2:00 pm
Ends at:4:00 pm
Property Details
| MLS® Number | W8416322 |
| Property Type | Single Family |
| Community Name | Alderwood |
| Parking Space Total | 6 |
Building
| Bathroom Total | 2 |
| Bedrooms Above Ground | 3 |
| Bedrooms Below Ground | 1 |
| Bedrooms Total | 4 |
| Basement Development | Finished |
| Basement Features | Walk Out |
| Basement Type | N/a (finished) |
| Construction Style Attachment | Semi-detached |
| Cooling Type | Central Air Conditioning |
| Exterior Finish | Brick |
| Fireplace Present | Yes |
| Foundation Type | Block |
| Heating Fuel | Natural Gas |
| Heating Type | Forced Air |
| Stories Total | 2 |
| Type | House |
| Utility Water | Municipal Water |
Parking
| Detached Garage |
Land
| Acreage | No |
| Sewer | Sanitary Sewer |
| Size Irregular | 35 X 122 Ft |
| Size Total Text | 35 X 122 Ft |
Rooms
| Level | Type | Length | Width | Dimensions |
|---|---|---|---|---|
| Second Level | Primary Bedroom | 4 m | 4 m | 4 m x 4 m |
| Second Level | Bedroom 2 | 3.9 m | 3.1 m | 3.9 m x 3.1 m |
| Second Level | Kitchen | 3 m | 2.8 m | 3 m x 2.8 m |
| Basement | Recreational, Games Room | 3.4 m | 2.15 m | 3.4 m x 2.15 m |
| Basement | Bedroom | 4.1 m | 3.9 m | 4.1 m x 3.9 m |
| Main Level | Living Room | 4.8 m | 3.85 m | 4.8 m x 3.85 m |
| Main Level | Dining Room | 3.7 m | 3.2 m | 3.7 m x 3.2 m |
| Main Level | Kitchen | 3.6 m | 2.8 m | 3.6 m x 2.8 m |










































