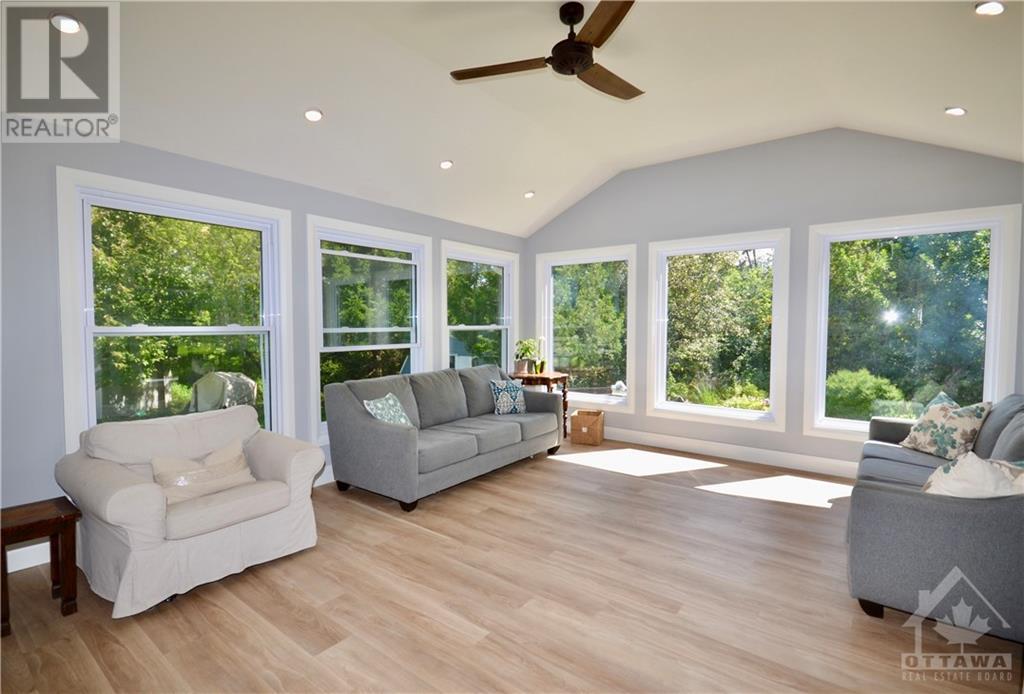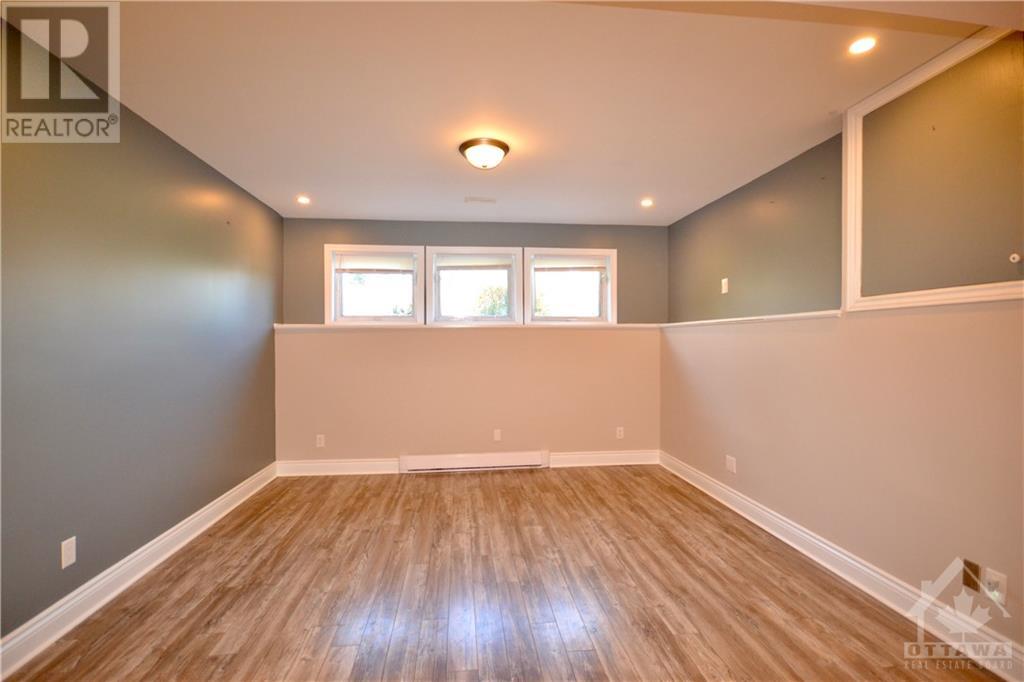5 Bedroom
2 Bathroom
Raised Ranch
Fireplace
Central Air Conditioning
Baseboard Heaters, Forced Air
Acreage
$749,900
If it's privacy you're looking for, this gem is located on a quiet cul-de-sac in the village of Bourget with walking distance to all amenities. Lovely 5-bedroom hi-ranch bungalow on a 6.5-acre property. Bright kitchen overlooking the dining room, living room w/ wood-burning fireplace & stone wall, amazing 20' x 16' family room addition (2021) w/ lots of windows, 3 beds on the main & a updated 3-piece bath, lower level boasts a large in-law suite with maple kitchen (2019) w/ eating area, large bright living room, 2 beds, 3-piece bath, laundry & furnace room, separate entrance, freshly painted, some newer windows (except main floor living room), furnace (2015), many outbuildings such as tree house, chicken coop, dog run, storage shed, small workshop shed, large pond with koi fish along driveway, trail w/ private access to the bicycle path, walking distance to grocery store, school, church & more. Come & make this your private oasis to enjoy for years to come. (id:28469)
Property Details
|
MLS® Number
|
1415225 |
|
Property Type
|
Single Family |
|
Neigbourhood
|
Bourget |
|
AmenitiesNearBy
|
Recreation Nearby, Shopping |
|
CommunicationType
|
Internet Access |
|
Easement
|
Right Of Way |
|
Features
|
Cul-de-sac |
|
ParkingSpaceTotal
|
20 |
|
RoadType
|
Paved Road |
|
StorageType
|
Storage Shed |
Building
|
BathroomTotal
|
2 |
|
BedroomsAboveGround
|
3 |
|
BedroomsBelowGround
|
2 |
|
BedroomsTotal
|
5 |
|
Appliances
|
Refrigerator, Dishwasher, Hood Fan, Microwave, Stove |
|
ArchitecturalStyle
|
Raised Ranch |
|
BasementDevelopment
|
Finished |
|
BasementType
|
Full (finished) |
|
ConstructedDate
|
1989 |
|
ConstructionStyleAttachment
|
Detached |
|
CoolingType
|
Central Air Conditioning |
|
ExteriorFinish
|
Siding |
|
FireplacePresent
|
Yes |
|
FireplaceTotal
|
1 |
|
Fixture
|
Ceiling Fans |
|
FlooringType
|
Hardwood, Vinyl, Ceramic |
|
FoundationType
|
Poured Concrete |
|
HeatingFuel
|
Electric, Propane |
|
HeatingType
|
Baseboard Heaters, Forced Air |
|
StoriesTotal
|
1 |
|
Type
|
House |
|
UtilityWater
|
Municipal Water, Well |
Parking
Land
|
Acreage
|
Yes |
|
LandAmenities
|
Recreation Nearby, Shopping |
|
Sewer
|
Septic System |
|
SizeDepth
|
1386 Ft |
|
SizeFrontage
|
75 Ft |
|
SizeIrregular
|
6.58 |
|
SizeTotal
|
6.58 Ac |
|
SizeTotalText
|
6.58 Ac |
|
ZoningDescription
|
Residential |
Rooms
| Level |
Type |
Length |
Width |
Dimensions |
|
Lower Level |
Kitchen |
|
|
14'0" x 11'4" |
|
Lower Level |
Living Room |
|
|
14'0" x 12'5" |
|
Lower Level |
Bedroom |
|
|
17'4" x 12'4" |
|
Lower Level |
Bedroom |
|
|
10'4" x 9'10" |
|
Lower Level |
Laundry Room |
|
|
8'4" x 7'3" |
|
Lower Level |
3pc Bathroom |
|
|
7'2" x 6'0" |
|
Main Level |
Kitchen |
|
|
11'4" x 10'6" |
|
Main Level |
Living Room |
|
|
14'7" x 13'5" |
|
Main Level |
Dining Room |
|
|
10'0" x 10'1" |
|
Main Level |
Great Room |
|
|
20'0" x 16'0" |
|
Main Level |
Bedroom |
|
|
11'5" x 10'0" |
|
Main Level |
Bedroom |
|
|
12'4" x 9'0" |
|
Main Level |
Bedroom |
|
|
11'1" x 9'4" |
|
Main Level |
3pc Bathroom |
|
|
10'2" x 5'9" |
































