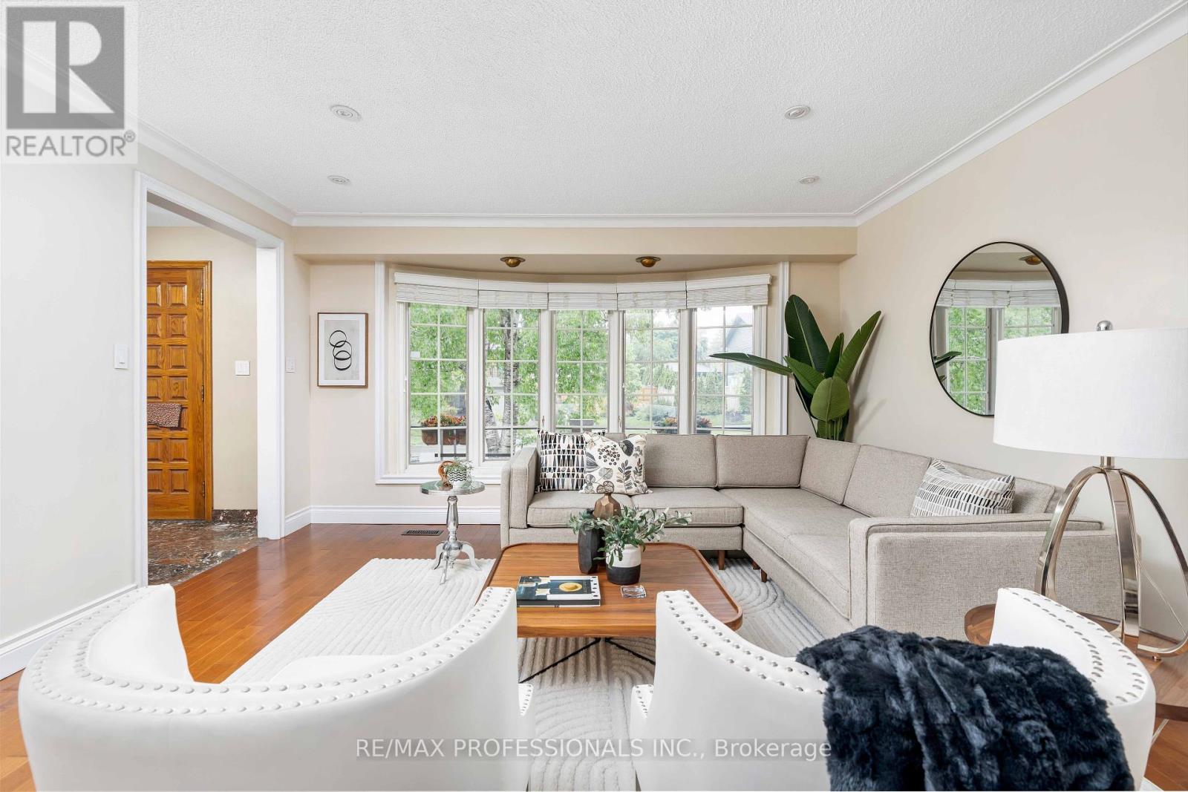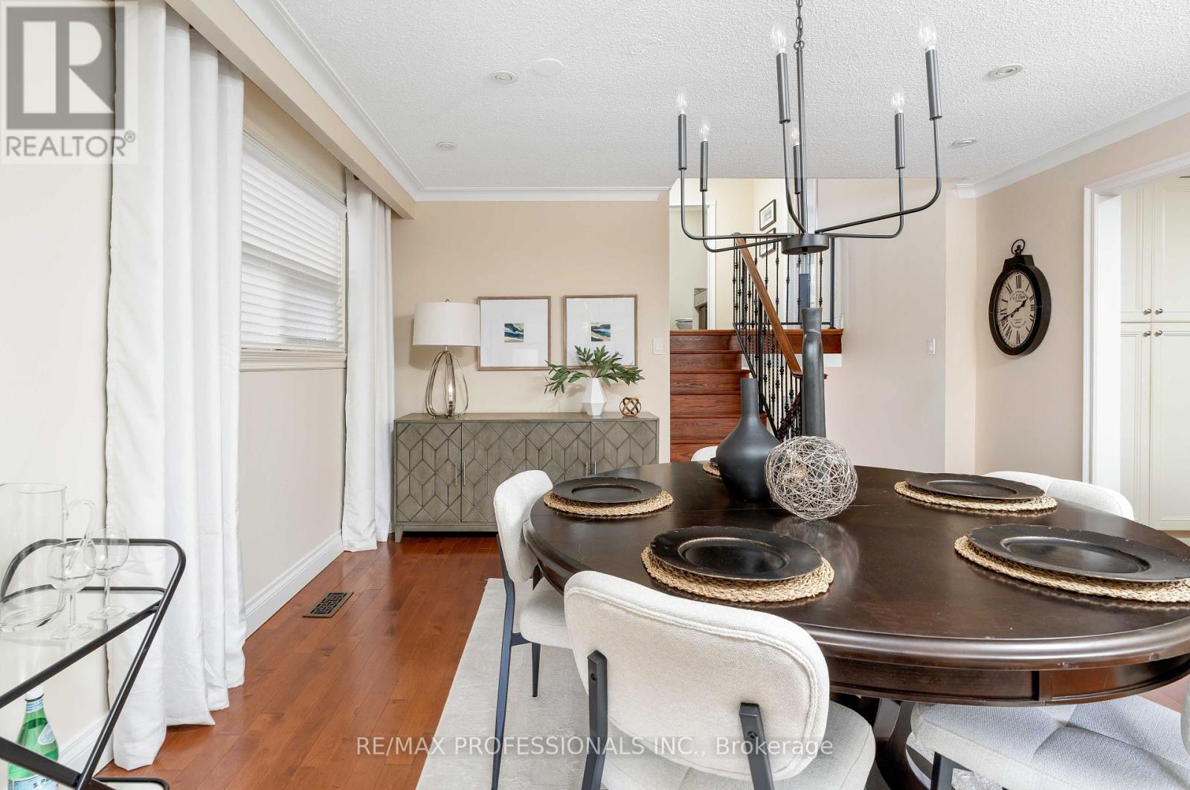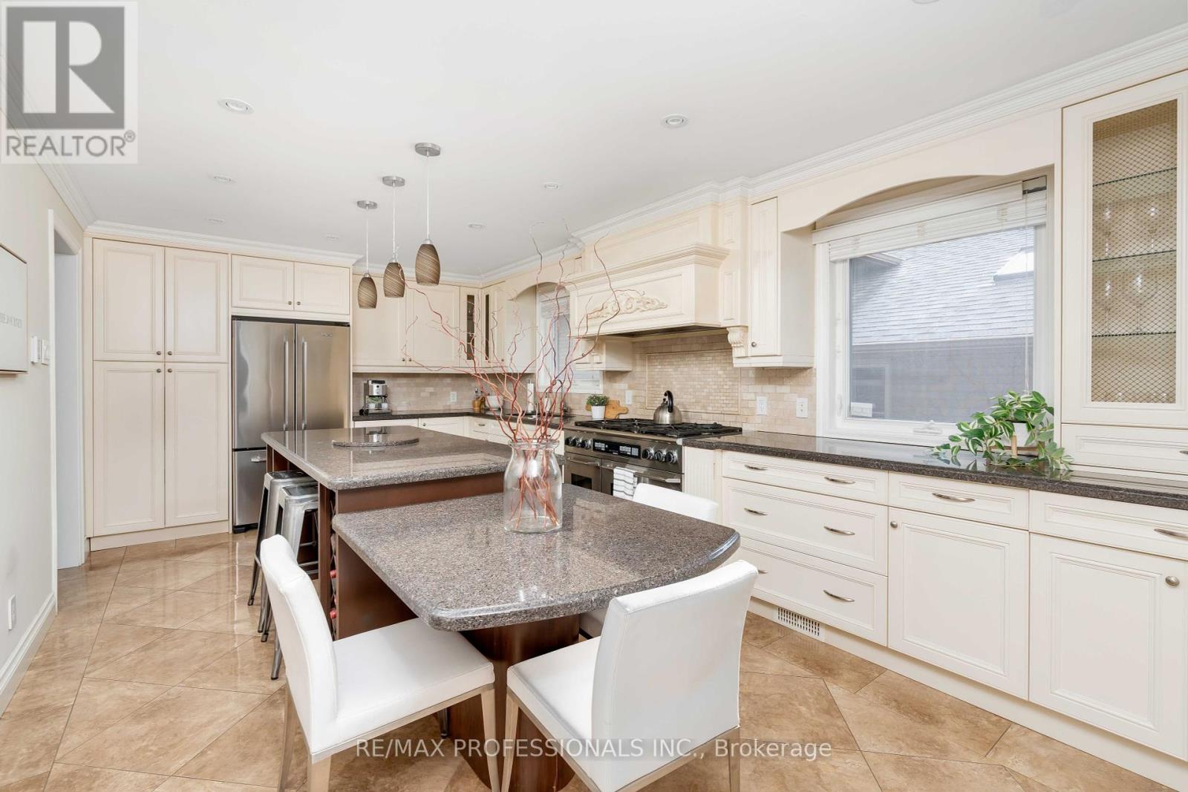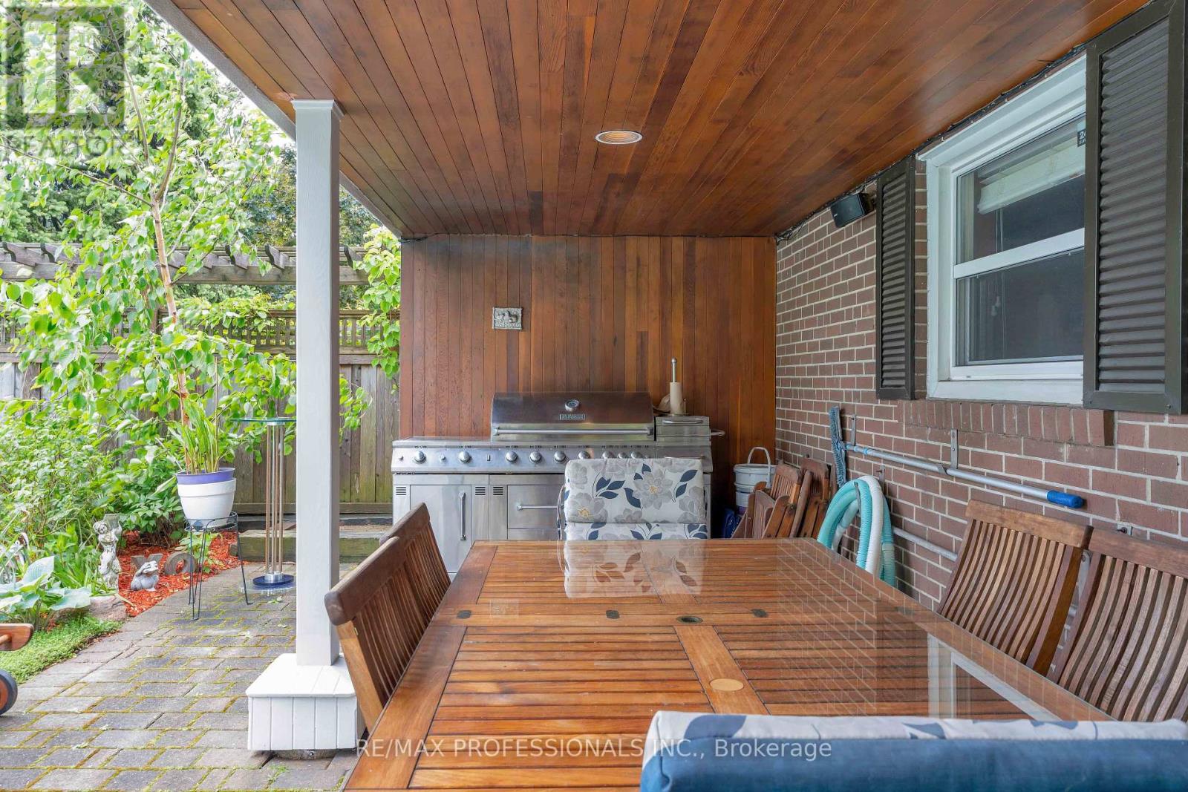6 Bedroom
4 Bathroom
Fireplace
Inground Pool
Central Air Conditioning
Forced Air
$2,289,000
Sunshine, blue skies and absolute solitude... this quietly decadent and pristinely located home signifies the art of living well! Nestled on the 14th hole of Markland Wood golf course, and featuring an exquisitely appointed pool and patio oasis, this inspired home truly captures the leisure lifestyle! It offers 4 + 2 bedrooms, 4 baths, gracious living / dining rooms and adjacent renovated kitchen w/ Dacor 6 burner gas stove, Sub Zero wine fridge, & pot lighting. An ideal venue to unleash your culinary prowess!! Note the main floor family room w/ W/O to covered patio, cedar sauna / spa zone and a very impressive nanny/in-law suite in the lower level. Simply Wow from start to finish! Tucked away in an inviting and exclusive suburb 20 minutes from downtown, this fun and fabulous home offers luxurious living space in a family-oriented, signature community. Just what the doctor ordered. Invest well... It's time. **** EXTRAS **** 2022: H/E Furnace, A/C, Tankless HW, New Pool Filter Heater/Pump. New Pipe Exchanges to Pool. 2021: Interlocking. 2019: Electrical Panel Updated. (id:27910)
Property Details
|
MLS® Number
|
W8384132 |
|
Property Type
|
Single Family |
|
Community Name
|
Markland Wood |
|
Amenities Near By
|
Park, Place Of Worship, Schools |
|
Parking Space Total
|
6 |
|
Pool Type
|
Inground Pool |
Building
|
Bathroom Total
|
4 |
|
Bedrooms Above Ground
|
4 |
|
Bedrooms Below Ground
|
2 |
|
Bedrooms Total
|
6 |
|
Appliances
|
Central Vacuum, Blinds |
|
Basement Development
|
Finished |
|
Basement Type
|
Crawl Space (finished) |
|
Construction Style Attachment
|
Detached |
|
Construction Style Split Level
|
Backsplit |
|
Cooling Type
|
Central Air Conditioning |
|
Exterior Finish
|
Brick |
|
Fireplace Present
|
Yes |
|
Foundation Type
|
Block |
|
Heating Fuel
|
Natural Gas |
|
Heating Type
|
Forced Air |
|
Type
|
House |
|
Utility Water
|
Municipal Water |
Parking
Land
|
Acreage
|
No |
|
Land Amenities
|
Park, Place Of Worship, Schools |
|
Sewer
|
Sanitary Sewer |
|
Size Irregular
|
55.08 X 120.17 Ft ; See Survey Re Golf Course Encroach |
|
Size Total Text
|
55.08 X 120.17 Ft ; See Survey Re Golf Course Encroach |
Rooms
| Level |
Type |
Length |
Width |
Dimensions |
|
Lower Level |
Den |
4.11 m |
3.96 m |
4.11 m x 3.96 m |
|
Lower Level |
Bedroom |
3.78 m |
3.78 m |
3.78 m x 3.78 m |
|
Lower Level |
Bedroom 5 |
3.78 m |
3.78 m |
3.78 m x 3.78 m |
|
Main Level |
Living Room |
8.46 m |
4.42 m |
8.46 m x 4.42 m |
|
Main Level |
Dining Room |
2.9 m |
2.13 m |
2.9 m x 2.13 m |
|
Main Level |
Kitchen |
6.1 m |
3.61 m |
6.1 m x 3.61 m |
|
Upper Level |
Primary Bedroom |
4.27 m |
3.78 m |
4.27 m x 3.78 m |
|
Upper Level |
Bedroom 2 |
3.12 m |
3.1 m |
3.12 m x 3.1 m |
|
Upper Level |
Bedroom 3 |
3.23 m |
2.87 m |
3.23 m x 2.87 m |
|
Ground Level |
Family Room |
6.2 m |
4.01 m |
6.2 m x 4.01 m |
|
Ground Level |
Bedroom 4 |
3.78 m |
2.97 m |
3.78 m x 2.97 m |
|
Ground Level |
Other |
3.18 m |
1.65 m |
3.18 m x 1.65 m |







































