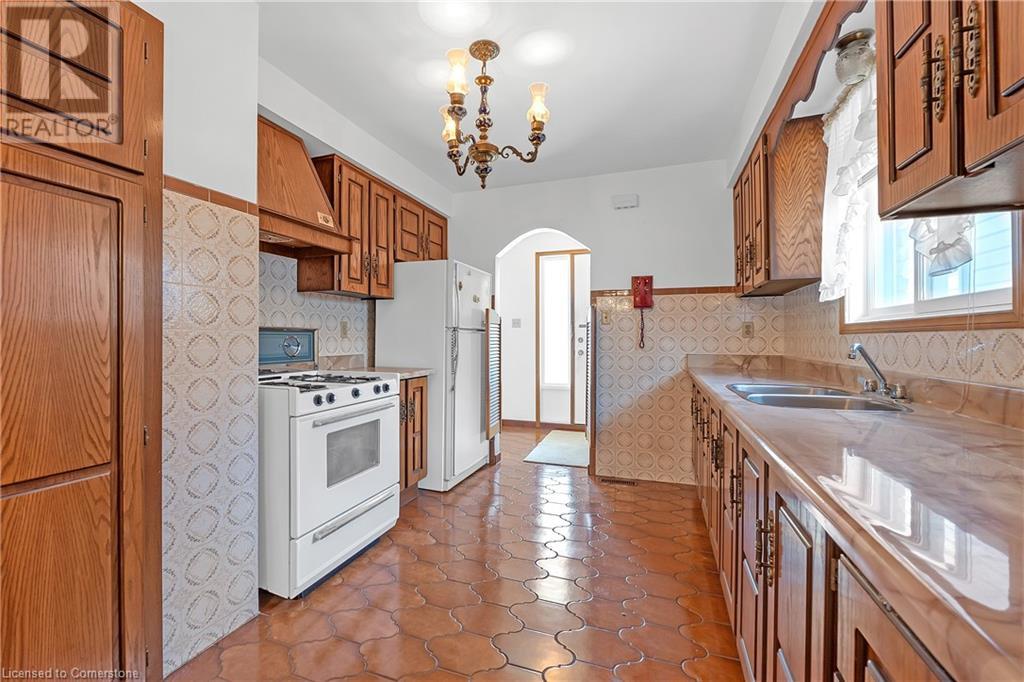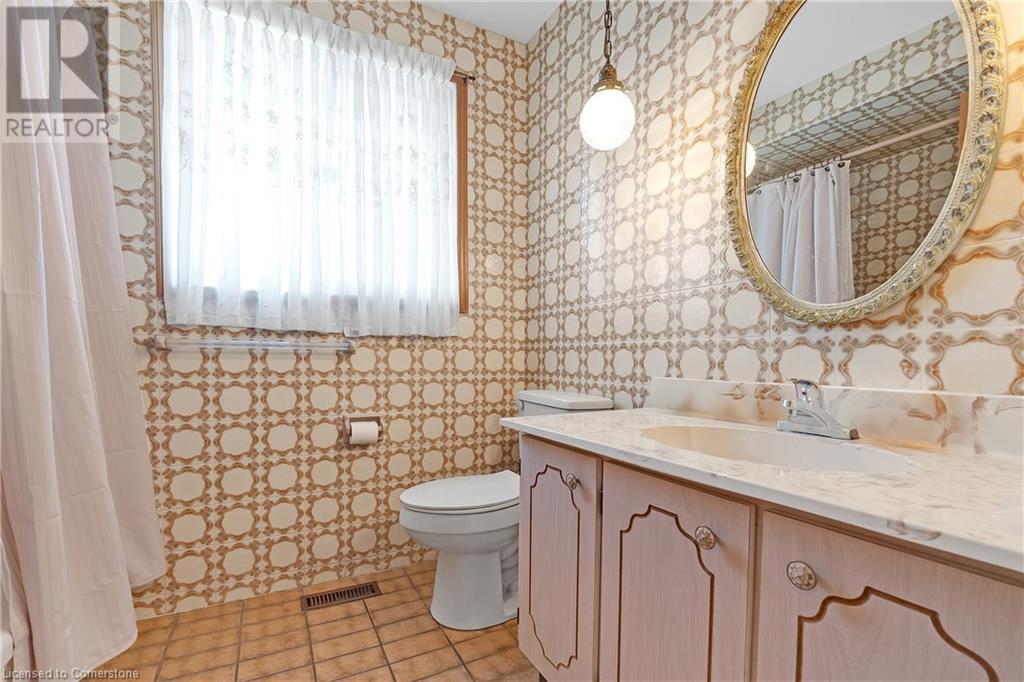373 Mary Street Hamilton, Ontario L8L 4W5
$699,000
ALL BRICK RAISED BUNGALOW WITH SEPARATE SIDE ENTRANCE TO FINISHED BASEMENT! Cherished by original owners for 45 years, this solid custom built spacious home has been very well maintained and meticulously cared for. The very spacious main level features an oversized bright living room, dining room, kitchen, 3 great size bedrooms and 4pc bath. Separate side entrance to finished basement offers for many possibilities including multi-family or rental potential. Basement is complete with 2nd kitchen, 5pc bath, large rec-room with wood burning fireplace, laundry area, cold cellar and abundance of storage space. Attached single garage with convenient inside entry. Situated on great size 28 X 121 lot with private fully fenced yard and driveway that can accommodate for 4 cars. LOCATION THAT CAN’T BE BEAT! In highly sought after North End neighborhood, on very quiet dead end street, close to all amenities including shopping, schools, hospital, transit, steps to West Harbour Go Station, Bayfront Park, Marina, new Pier 8 development and trendy James N art and restaurant district. Don’t miss out on this rare opportunity to live in and be a part of this great community. They just don’t build them like this anymore!! (id:27910)
Property Details
| MLS® Number | XH4199003 |
| Property Type | Single Family |
| AmenitiesNearBy | Hospital, Marina, Park, Public Transit, Schools |
| CommunityFeatures | Community Centre |
| EquipmentType | None |
| Features | Level Lot, Level, Carpet Free, Sump Pump, In-law Suite |
| ParkingSpaceTotal | 5 |
| RentalEquipmentType | None |
| Structure | Shed |
Building
| BathroomTotal | 2 |
| BedroomsAboveGround | 3 |
| BedroomsTotal | 3 |
| ArchitecturalStyle | Raised Bungalow |
| BasementDevelopment | Finished |
| BasementType | Full (finished) |
| ConstructedDate | 1979 |
| ConstructionStyleAttachment | Detached |
| ExteriorFinish | Brick |
| FoundationType | Block |
| HeatingFuel | Natural Gas |
| HeatingType | Forced Air |
| StoriesTotal | 1 |
| SizeInterior | 1280 Sqft |
| Type | House |
| UtilityWater | Municipal Water |
Parking
| Attached Garage |
Land
| Acreage | No |
| LandAmenities | Hospital, Marina, Park, Public Transit, Schools |
| Sewer | Municipal Sewage System |
| SizeDepth | 122 Ft |
| SizeFrontage | 28 Ft |
| SizeTotalText | Under 1/2 Acre |
Rooms
| Level | Type | Length | Width | Dimensions |
|---|---|---|---|---|
| Basement | Utility Room | ' x ' | ||
| Basement | Storage | ' x ' | ||
| Basement | Cold Room | ' x ' | ||
| Basement | Laundry Room | 24'0'' x 9'0'' | ||
| Basement | Kitchen | 10'3'' x 17'5'' | ||
| Basement | 5pc Bathroom | ' x ' | ||
| Basement | Recreation Room | 19'10'' x 13' | ||
| Main Level | 4pc Bathroom | ' x ' | ||
| Main Level | Bedroom | 9'8'' x 12'9'' | ||
| Main Level | Bedroom | 10'3'' x 13'4'' | ||
| Main Level | Primary Bedroom | 17'0'' x 10'3'' | ||
| Main Level | Living Room | 23'1'' x 10'3'' | ||
| Main Level | Dining Room | 11'0'' x 9'8'' | ||
| Main Level | Kitchen | 9'7'' x 11'11'' | ||
| Main Level | Foyer | ' x ' |













































