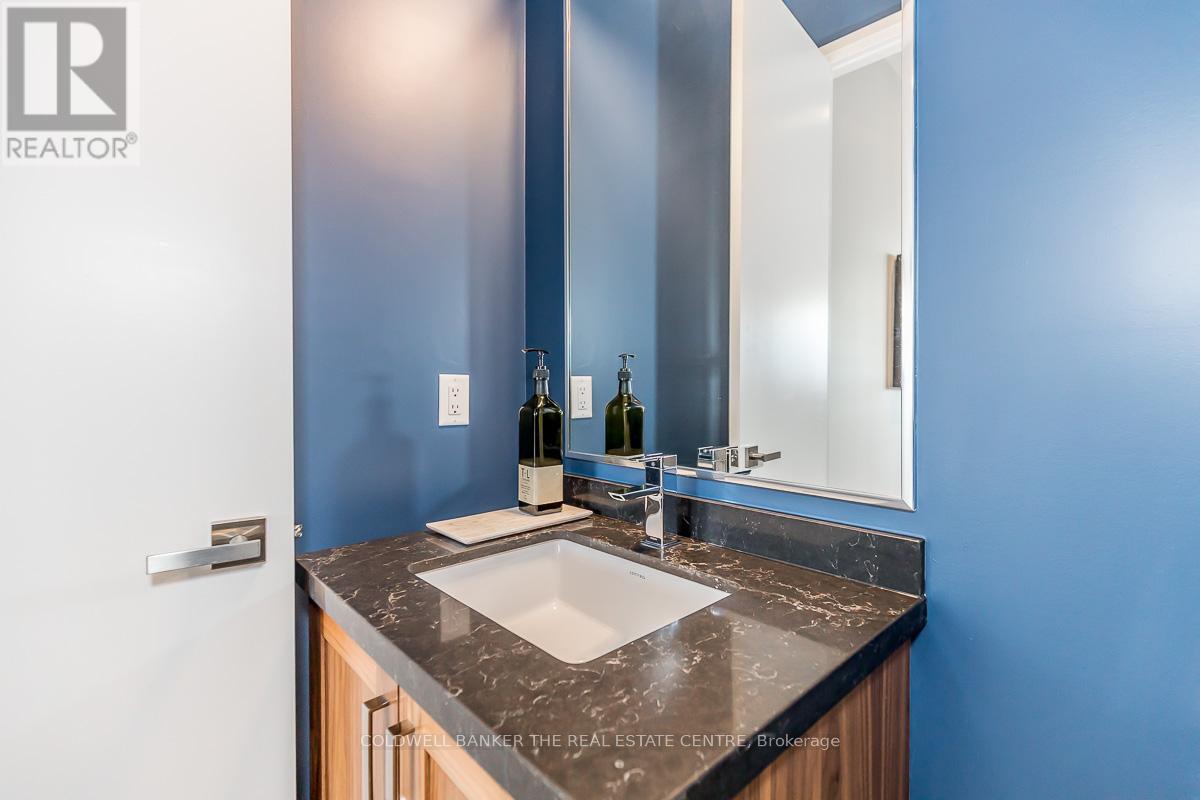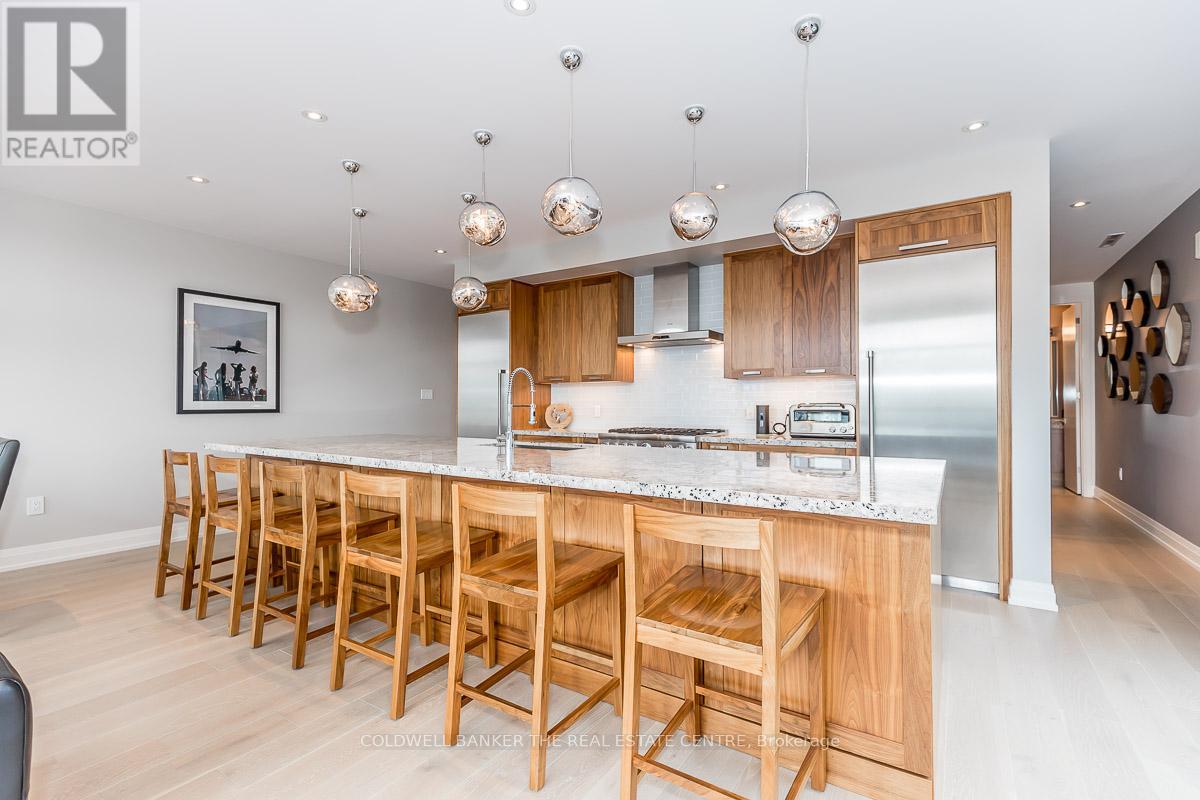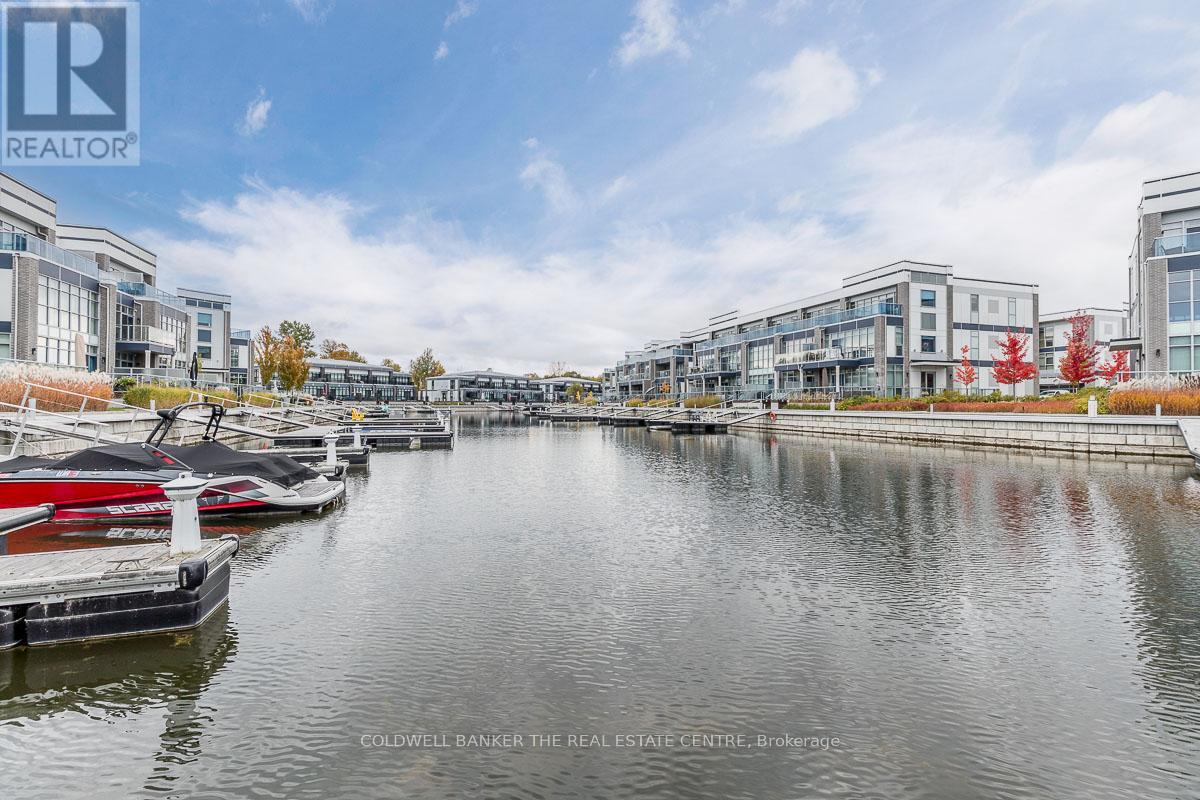5 Bedroom
5 Bathroom
Inground Pool
Central Air Conditioning
Forced Air
Waterfront
$3,295,000Maintenance, Parcel of Tied Land
$488 Monthly
Stunning Turn-key 3550 sq ft end unit executive townhome w/wout to direct water access & priv dock to park your boat & sea doo. Incl furniture, light fixt, TV's & More. Prof decorated, heated main floor, 5bed, 5bath w/w/outs on 3 levels. Fully upgraded w/new custom glass elevator, fully fin 2 car garage, huge patio with designer furniture and outdoor gas f/p. Don't miss out on this luxurious resort living less than an hour from Toronto! As you enter this magnificent property, you'll drive down the tree-lined road into the resort where you will find The Nest Golf Club. Friday Harbour is home to the many exclusive Members Only amenities incl access to Club facilities: fitness centre, Restaurant, Kids Club and outdoor pools. The Boardwalk, with over a dozen varying dining options, clothing boutiques, art gallery, ice cream shop, cafes, LCBO, fine food grocery, & home design centre. Seasonal equipment rentals & Nature preserve, this 4 Season Resort has something for everyone! **** EXTRAS **** Lake Club Fee $277.35/mth, POTL $488.01/mth, Buyer to verify all resort fees, 24 hr gated security, private pool on Mangusta Crt, access to Resort Amenities. VTB available for qualified buyers. (id:27910)
Property Details
|
MLS® Number
|
N8469544 |
|
Property Type
|
Single Family |
|
Community Name
|
Rural Innisfil |
|
Amenities Near By
|
Beach, Marina, Park |
|
Parking Space Total
|
4 |
|
Pool Type
|
Inground Pool |
|
Structure
|
Deck, Boathouse |
|
View Type
|
Lake View, Direct Water View |
|
Water Front Type
|
Waterfront |
Building
|
Bathroom Total
|
5 |
|
Bedrooms Above Ground
|
5 |
|
Bedrooms Total
|
5 |
|
Appliances
|
Garage Door Opener Remote(s), Alarm System, Dishwasher, Dryer, Freezer, Microwave, Range, Refrigerator, Washer, Wine Fridge |
|
Construction Style Attachment
|
Attached |
|
Construction Style Other
|
Seasonal |
|
Cooling Type
|
Central Air Conditioning |
|
Exterior Finish
|
Brick |
|
Fire Protection
|
Security Guard, Smoke Detectors, Monitored Alarm |
|
Foundation Type
|
Concrete |
|
Heating Fuel
|
Natural Gas |
|
Heating Type
|
Forced Air |
|
Stories Total
|
3 |
|
Type
|
Row / Townhouse |
|
Utility Water
|
Municipal Water |
Parking
Land
|
Access Type
|
Private Road, Marina Docking, Private Docking |
|
Acreage
|
No |
|
Land Amenities
|
Beach, Marina, Park |
|
Sewer
|
Sanitary Sewer |
|
Size Irregular
|
30 Ft |
|
Size Total Text
|
30 Ft|under 1/2 Acre |
Rooms
| Level |
Type |
Length |
Width |
Dimensions |
|
Second Level |
Living Room |
6.42 m |
5.48 m |
6.42 m x 5.48 m |
|
Second Level |
Dining Room |
6.42 m |
5.48 m |
6.42 m x 5.48 m |
|
Second Level |
Kitchen |
6.42 m |
5.48 m |
6.42 m x 5.48 m |
|
Second Level |
Bedroom 2 |
3.14 m |
3.55 m |
3.14 m x 3.55 m |
|
Second Level |
Bedroom 3 |
3.78 m |
3.32 m |
3.78 m x 3.32 m |
|
Second Level |
Laundry Room |
|
|
Measurements not available |
|
Third Level |
Bedroom 5 |
3.78 m |
4.39 m |
3.78 m x 4.39 m |
|
Third Level |
Primary Bedroom |
4.36 m |
4.49 m |
4.36 m x 4.49 m |
|
Third Level |
Bedroom 4 |
3.12 m |
4.03 m |
3.12 m x 4.03 m |
|
Third Level |
Den |
|
|
Measurements not available |
|
Ground Level |
Media |
7.03 m |
6.95 m |
7.03 m x 6.95 m |
Utilities
|
Cable
|
Installed |
|
Sewer
|
Installed |










































