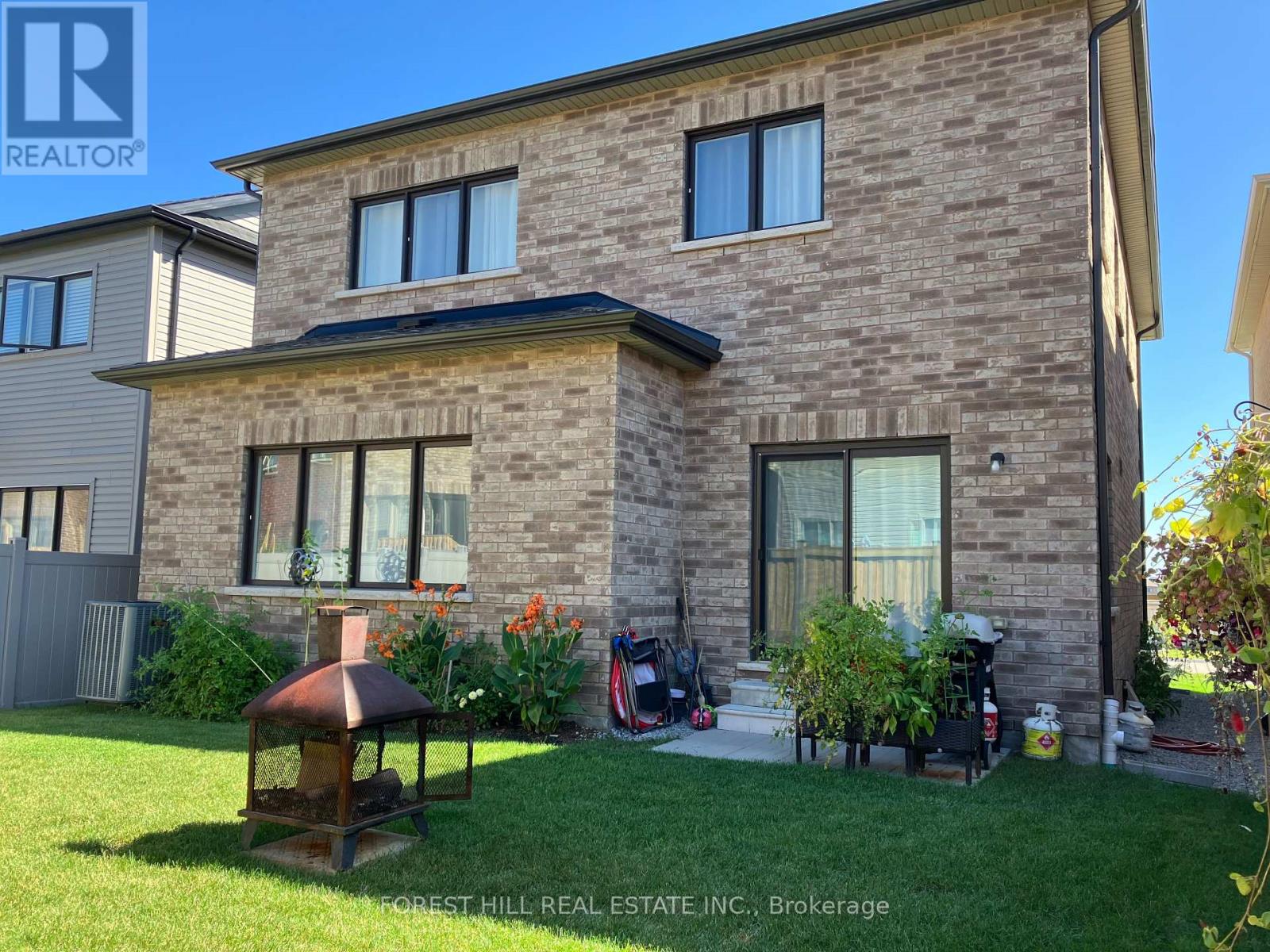4 Bedroom
3 Bathroom
Fireplace
Central Air Conditioning
Forced Air
$3,250 Monthly
Experience contemporary lakeside living in this nearly new detached home by Treasure Hill, nestled in the charming Keswick community. This family-friendly neighborhood is ideally situated just 5 minutes by car from picturesque lakeside areas, inviting beaches, and essential amenities. Enjoy convenient access to schools, a community center, library, major highways, retail shops, and diverse dining options. Spanning approximately 2,500 sq.ft., this residence features a modern open-concept design with 9-foot ceilings, with a spacious separate dining room, enhancing the sense of space and light. The well-appointed kitchen seamlessly integrates with the expansive living areas, making it perfect for both everyday living and entertaining. The large family room, complete with a cozy gas fireplace, provides a warm and inviting gathering spot. Step outside to the fenced backyard, ideal for relaxation and play. The front of the property offers an unobstructed view, allowing you to enjoy clear, picturesque vistas that add to the home's appeal. This property combines modern comforts with an exceptional location, offering a perfect blend of style and convenience for contemporary family living. **** EXTRAS **** Stainless Steel Fridge, Stove, Range Hood, B/I Dishwasher; Washer & Dryer, Window Coverings, All Electrical Light Fixtures, Garage Door Openers, Air Conditioning. (id:27910)
Property Details
|
MLS® Number
|
N9295817 |
|
Property Type
|
Single Family |
|
Community Name
|
Belhaven |
|
AmenitiesNearBy
|
Beach, Hospital |
|
ParkingSpaceTotal
|
4 |
Building
|
BathroomTotal
|
3 |
|
BedroomsAboveGround
|
4 |
|
BedroomsTotal
|
4 |
|
BasementType
|
Full |
|
ConstructionStyleAttachment
|
Detached |
|
CoolingType
|
Central Air Conditioning |
|
ExteriorFinish
|
Brick |
|
FireplacePresent
|
Yes |
|
FlooringType
|
Hardwood, Carpeted |
|
FoundationType
|
Concrete |
|
HalfBathTotal
|
1 |
|
HeatingFuel
|
Natural Gas |
|
HeatingType
|
Forced Air |
|
StoriesTotal
|
2 |
|
Type
|
House |
|
UtilityWater
|
Municipal Water |
Parking
Land
|
Acreage
|
No |
|
FenceType
|
Fenced Yard |
|
LandAmenities
|
Beach, Hospital |
|
Sewer
|
Sanitary Sewer |
Rooms
| Level |
Type |
Length |
Width |
Dimensions |
|
Second Level |
Primary Bedroom |
4.72 m |
4.26 m |
4.72 m x 4.26 m |
|
Second Level |
Bedroom 2 |
3.81 m |
3 m |
3.81 m x 3 m |
|
Second Level |
Bedroom 3 |
3.65 m |
3.5 m |
3.65 m x 3.5 m |
|
Second Level |
Bedroom 4 |
3.35 m |
3 m |
3.35 m x 3 m |
|
Main Level |
Living Room |
3.75 m |
3 m |
3.75 m x 3 m |
|
Main Level |
Family Room |
5.28 m |
3.81 m |
5.28 m x 3.81 m |
|
Main Level |
Kitchen |
3.45 m |
2.89 m |
3.45 m x 2.89 m |
|
Main Level |
Eating Area |
3.45 m |
3 m |
3.45 m x 3 m |















