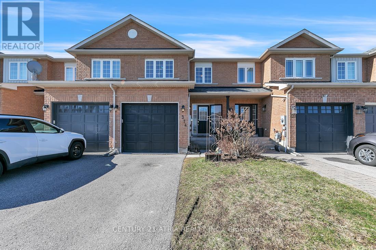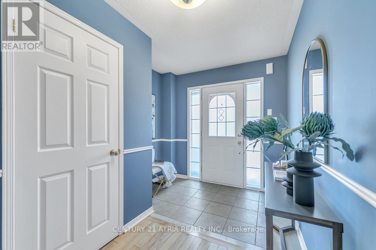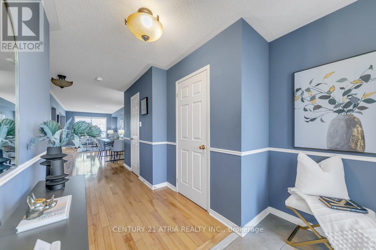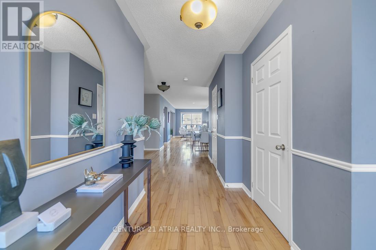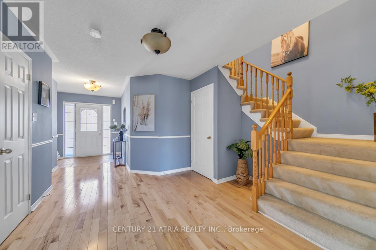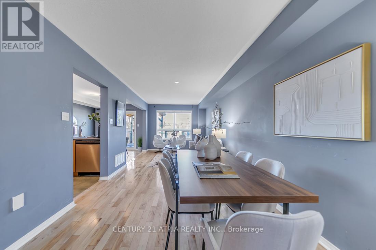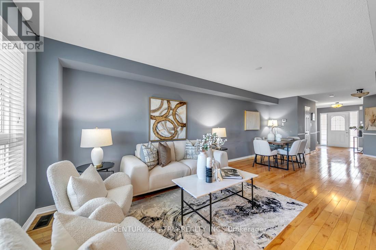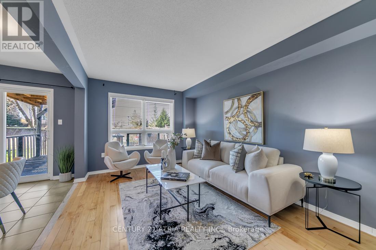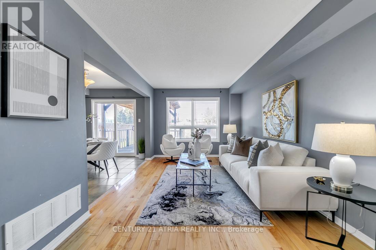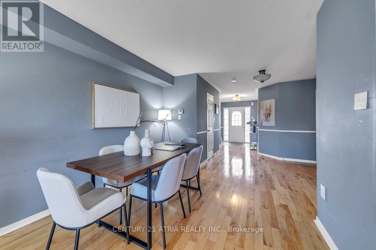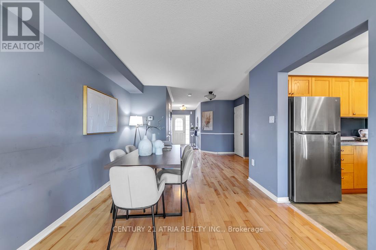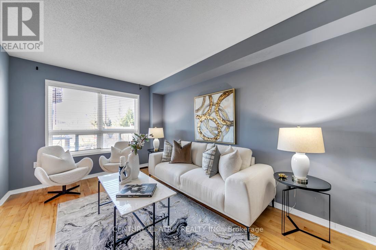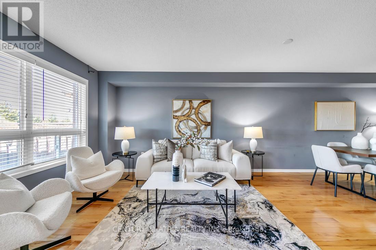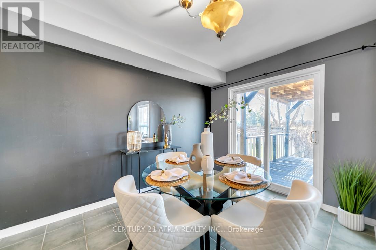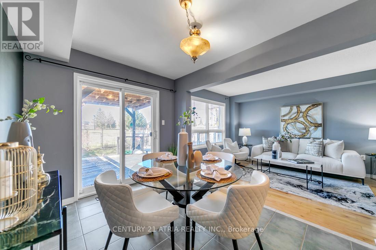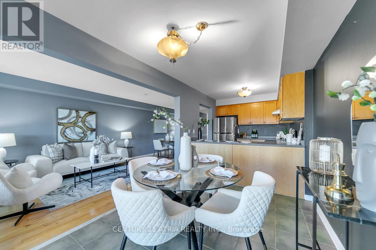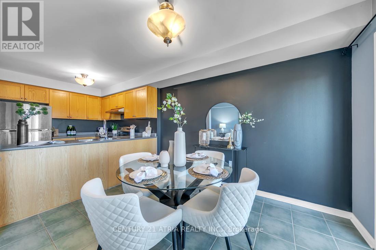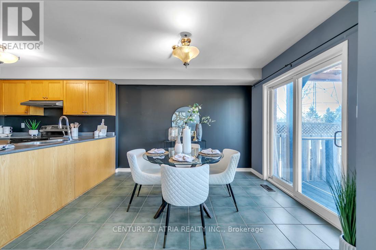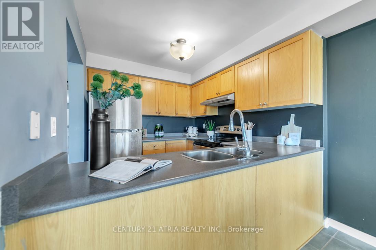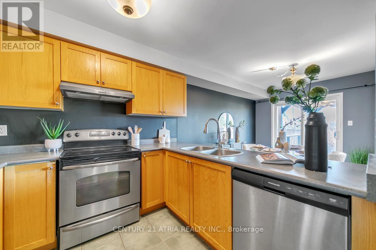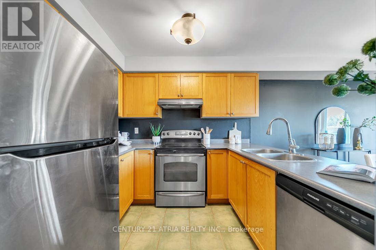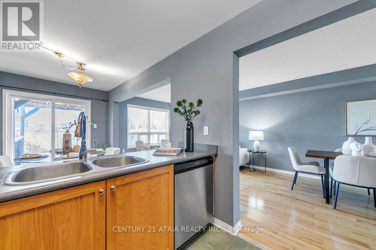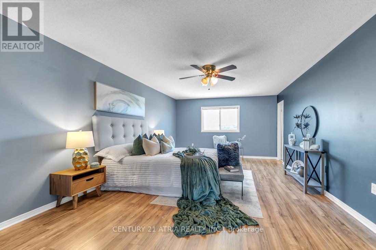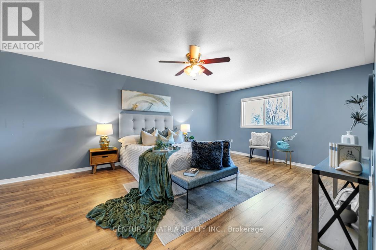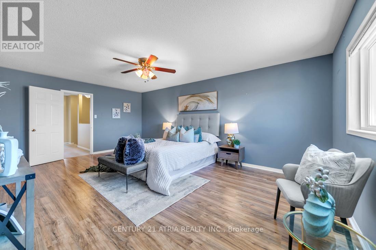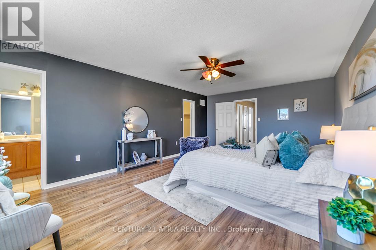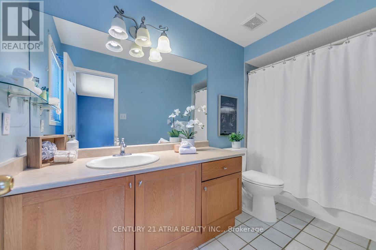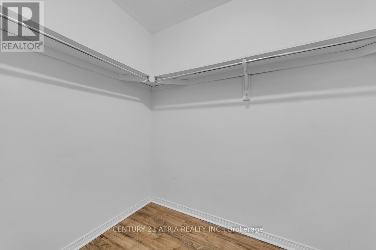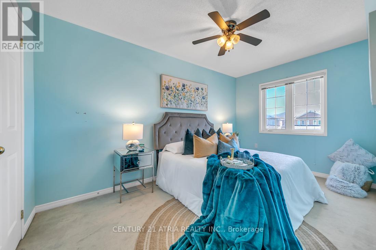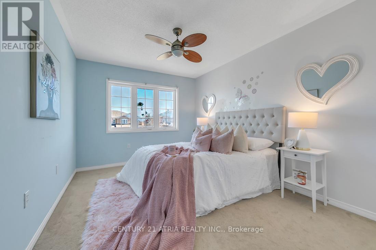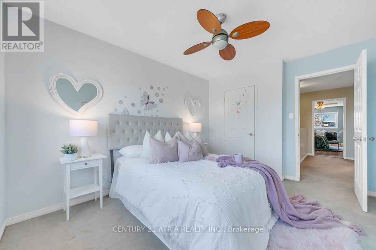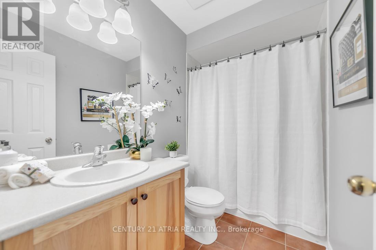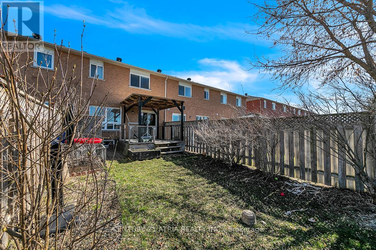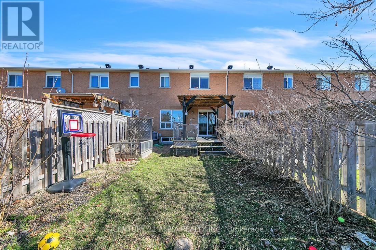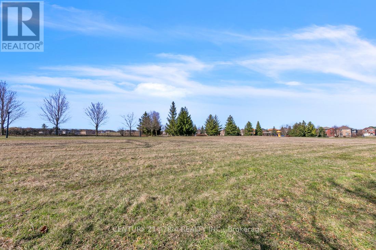374 Rannie Rd Newmarket, Ontario L3X 2N3
3 Bedroom
3 Bathroom
Central Air Conditioning
Forced Air
$1,099,000
Beautiful Spacious, Cozy & Bright West Exposure 3Bdrm 3Bthrm Townhouse In The Heart Of Summerhill Estates! Overlooks Park/Trail/Green Space. Plant Your Own Vegetables In Your Own Garden. Breakfast Area W/O To Newly Built Raised Deck/Patio. S/S Appliances, Roof 2021, Interior Garage Access Door With Remote Opener, Full Basement, Close To Public Transit, Shops, Sir William Mulock Hs, Terry Fox Ps., Walk To Ray Twinney Rec. Centr. & Yonge St. **** EXTRAS **** All Elfs, All Window Coverings, S/S Fridge, S/S Stove, B/I Oven Hood, S/S Dishwasher, Washer & Dryer. Garage Door Opener. Roof 2021. Hardwood Floors 2018. Master Bdrm Laminate 2018. All Measurements Are Appx. (id:27910)
Open House
This property has open houses!
May
4
Saturday
Starts at:
2:00 pm
Ends at:4:00 pm
May
5
Sunday
Starts at:
2:00 pm
Ends at:4:00 pm
Property Details
| MLS® Number | N8223608 |
| Property Type | Single Family |
| Community Name | Summerhill Estates |
| Parking Space Total | 3 |
Building
| Bathroom Total | 3 |
| Bedrooms Above Ground | 3 |
| Bedrooms Total | 3 |
| Basement Type | Full |
| Construction Style Attachment | Attached |
| Cooling Type | Central Air Conditioning |
| Exterior Finish | Brick |
| Heating Fuel | Natural Gas |
| Heating Type | Forced Air |
| Stories Total | 2 |
| Type | Row / Townhouse |
Parking
| Garage |
Land
| Acreage | No |
| Size Irregular | 19.7 X 120.17 Ft |
| Size Total Text | 19.7 X 120.17 Ft |
Rooms
| Level | Type | Length | Width | Dimensions |
|---|---|---|---|---|
| Second Level | Primary Bedroom | 6.1 m | 4.08 m | 6.1 m x 4.08 m |
| Second Level | Bedroom 2 | 4.2 m | 2.56 m | 4.2 m x 2.56 m |
| Second Level | Bedroom 3 | 3.9 m | 3.4 m | 3.9 m x 3.4 m |
| Main Level | Living Room | 7.31 m | 3.05 m | 7.31 m x 3.05 m |
| Main Level | Dining Room | 7.31 m | 3.05 m | 7.31 m x 3.05 m |
| Main Level | Kitchen | 2.62 m | 2.5 m | 2.62 m x 2.5 m |
| Main Level | Eating Area | 3.53 m | 2.5 m | 3.53 m x 2.5 m |

