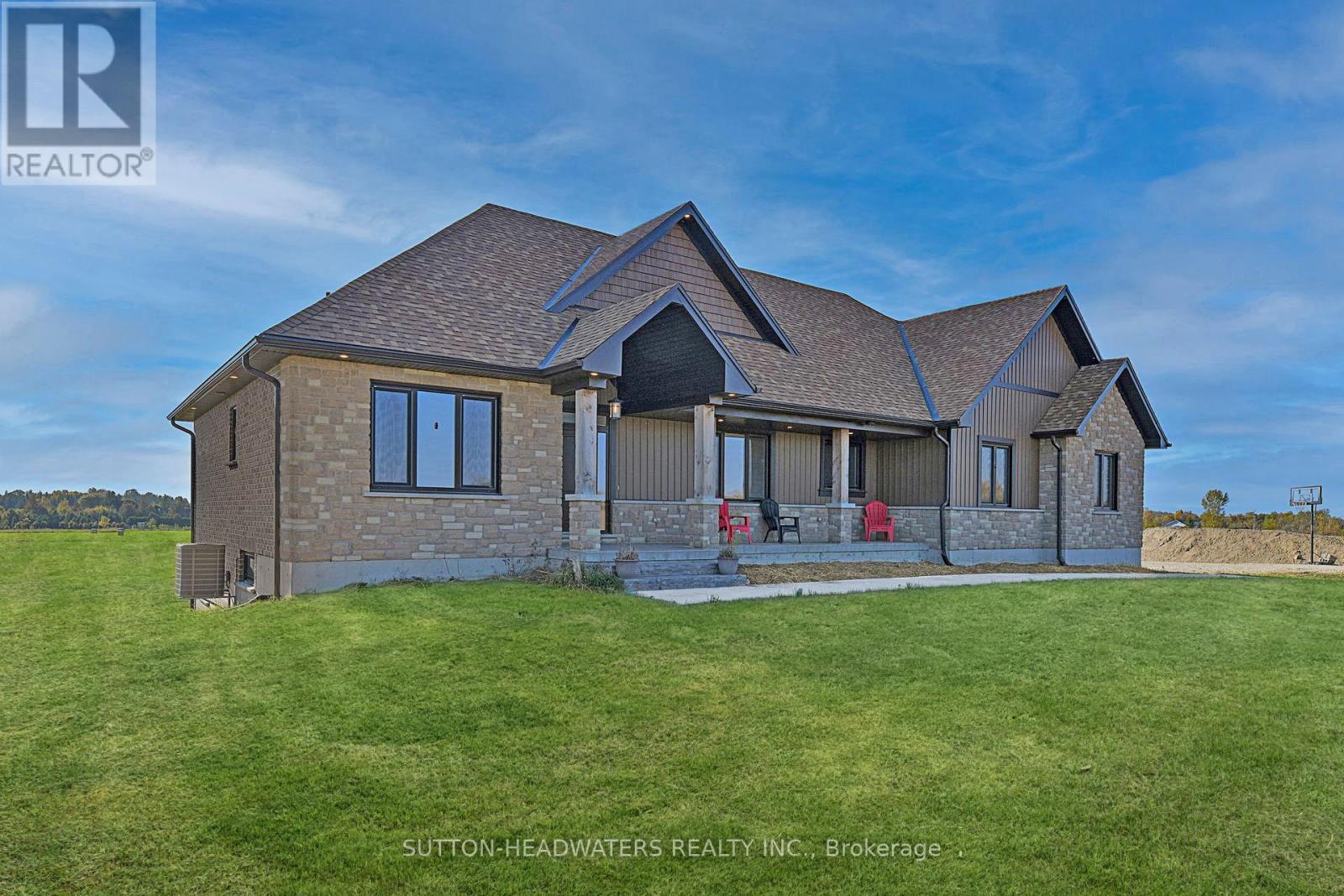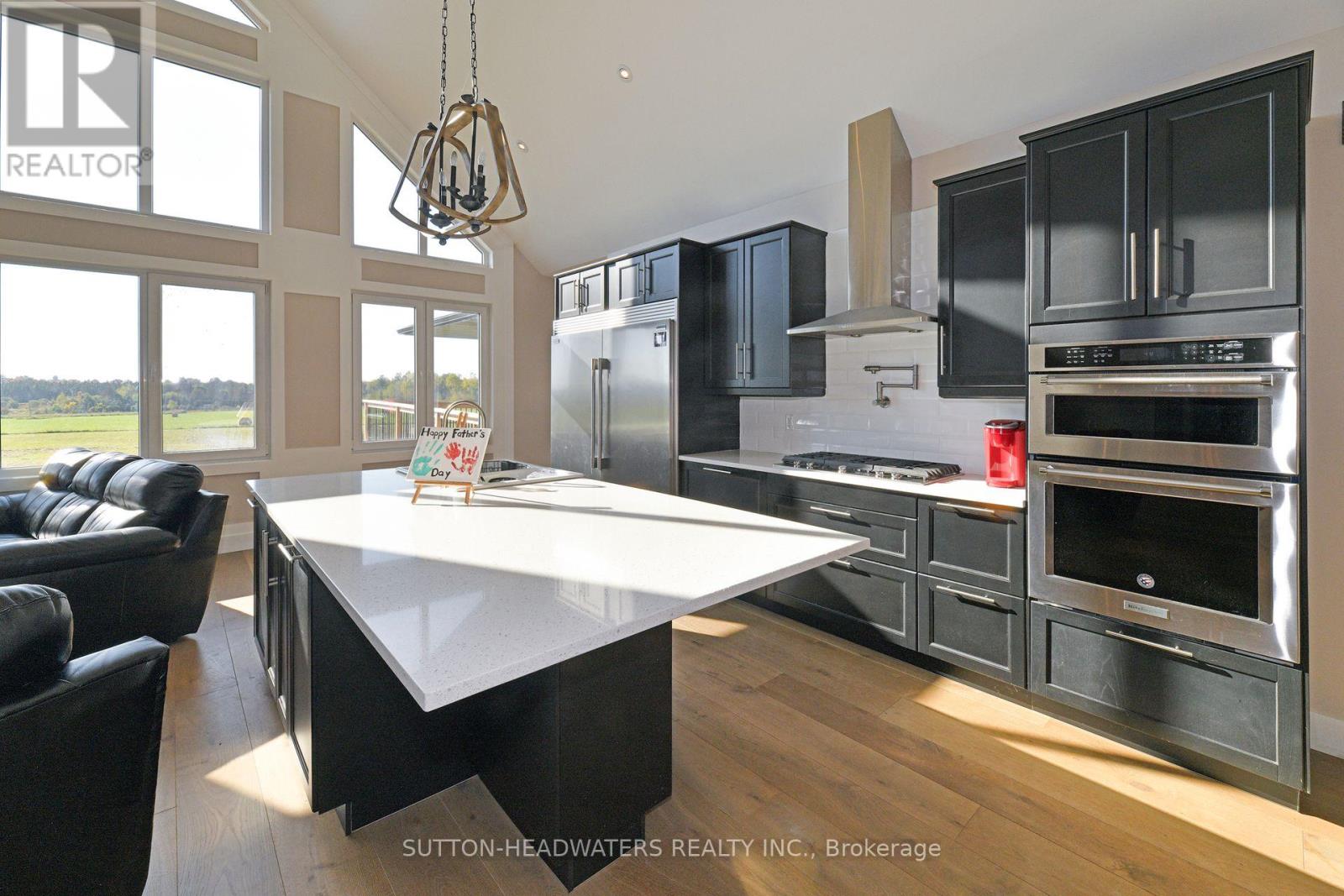374170 6th Line S Amaranth, Ontario L9W 0M6
4 Bedroom
3 Bathroom
Bungalow
Fireplace
Central Air Conditioning
Forced Air
Acreage
$1,795,000
Newer Build, Beautiful 3 Bed, 3 Bath W/O Bungalow Sits On Landscaped, 2.5 Peaceful Acres. Chef's Dream Kitchen w/ Commercial Grade Appliances, Massive Island, Separate Butler Pantry w/ 2nd Stove. Stunning Hardwood Throughout. Private Primary Bedroom w/5 pc Ensuite, Fabulous Main Floor Laundry w/ Lots of Storage. W/O Basement w/ Finished Rec. Rm/ Bedroom. Enjoy Gorgeous Views of Country Fields From The Massive Great Room Window, As You Sit By The Gas Fire Place. Bring your Family to The Peace Quiet Of Country Living Yet Close to Schools and Amenities. **** EXTRAS **** Public Open House Sunday July 7th, 2-4 pm (id:27910)
Open House
This property has open houses!
July
7
Sunday
Starts at:
2:00 pm
Ends at:4:00 pm
Property Details
| MLS® Number | X8343954 |
| Property Type | Single Family |
| Community Name | Rural Amaranth |
| Amenities Near By | Park, Schools |
| Parking Space Total | 12 |
Building
| Bathroom Total | 3 |
| Bedrooms Above Ground | 3 |
| Bedrooms Below Ground | 1 |
| Bedrooms Total | 4 |
| Appliances | Dishwasher, Dryer, Oven, Refrigerator, Stove, Washer |
| Architectural Style | Bungalow |
| Basement Development | Partially Finished |
| Basement Features | Walk Out |
| Basement Type | N/a (partially Finished) |
| Construction Style Attachment | Detached |
| Cooling Type | Central Air Conditioning |
| Exterior Finish | Stone, Vinyl Siding |
| Fireplace Present | Yes |
| Foundation Type | Poured Concrete |
| Heating Fuel | Propane |
| Heating Type | Forced Air |
| Stories Total | 1 |
| Type | House |
Parking
| Attached Garage |
Land
| Acreage | Yes |
| Land Amenities | Park, Schools |
| Sewer | Septic System |
| Size Irregular | 246.06 X 440.39 Ft ; As Per Mpac |
| Size Total Text | 246.06 X 440.39 Ft ; As Per Mpac|2 - 4.99 Acres |
Rooms
| Level | Type | Length | Width | Dimensions |
|---|---|---|---|---|
| Lower Level | Family Room | 8.41 m | 7.22 m | 8.41 m x 7.22 m |
| Main Level | Kitchen | 4.26 m | 8.62 m | 4.26 m x 8.62 m |
| Main Level | Living Room | 3.87 m | 8.62 m | 3.87 m x 8.62 m |
| Main Level | Laundry Room | 2.59 m | 4.2 m | 2.59 m x 4.2 m |
| Main Level | Primary Bedroom | 5.09 m | 4.54 m | 5.09 m x 4.54 m |
| Main Level | Bedroom 2 | 4.69 m | 3.77 m | 4.69 m x 3.77 m |
| Main Level | Bedroom 3 | 4.08 m | 3.77 m | 4.08 m x 3.77 m |
| Main Level | Pantry | 2.5 m | 2.9 m | 2.5 m x 2.9 m |

































