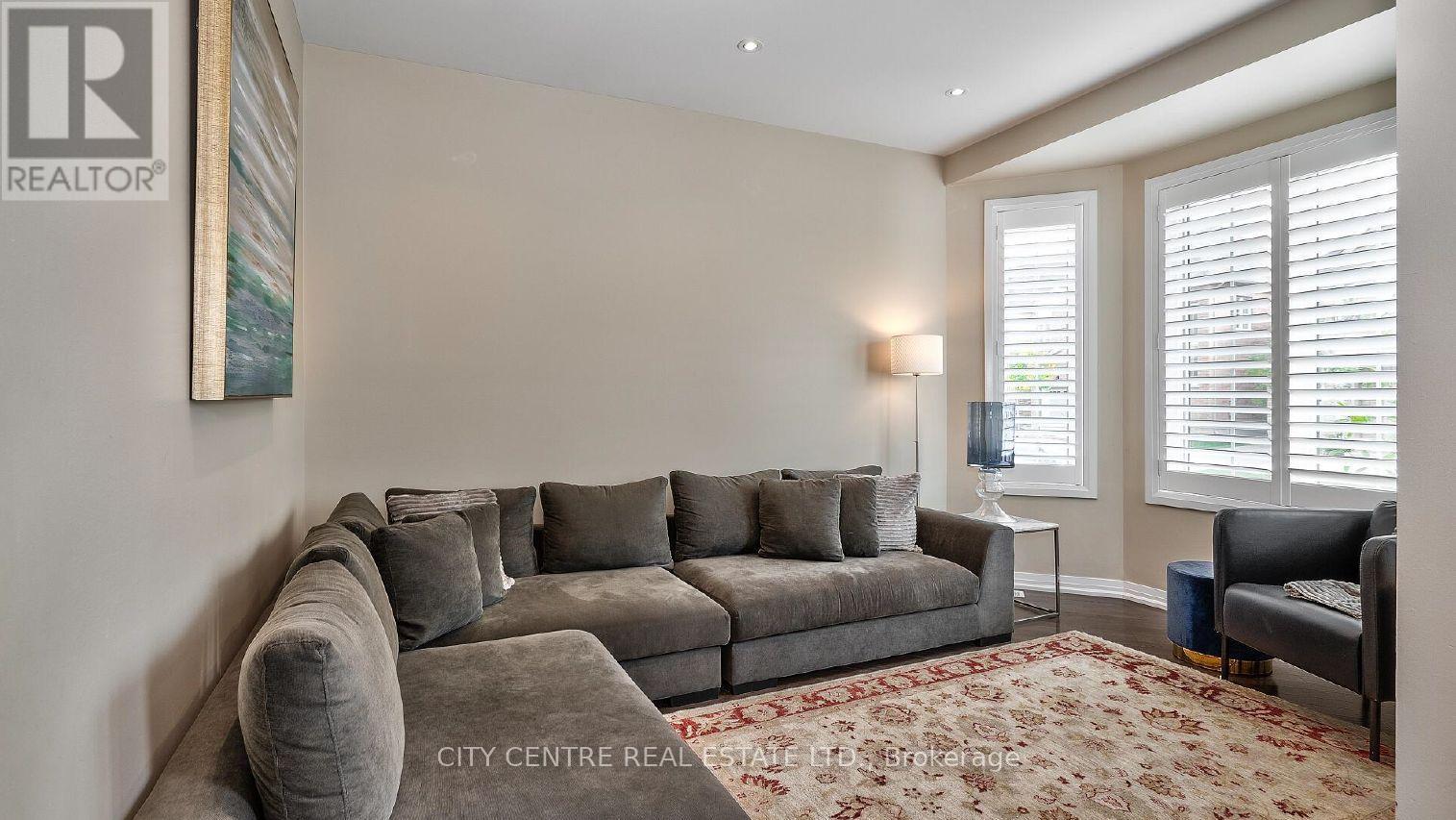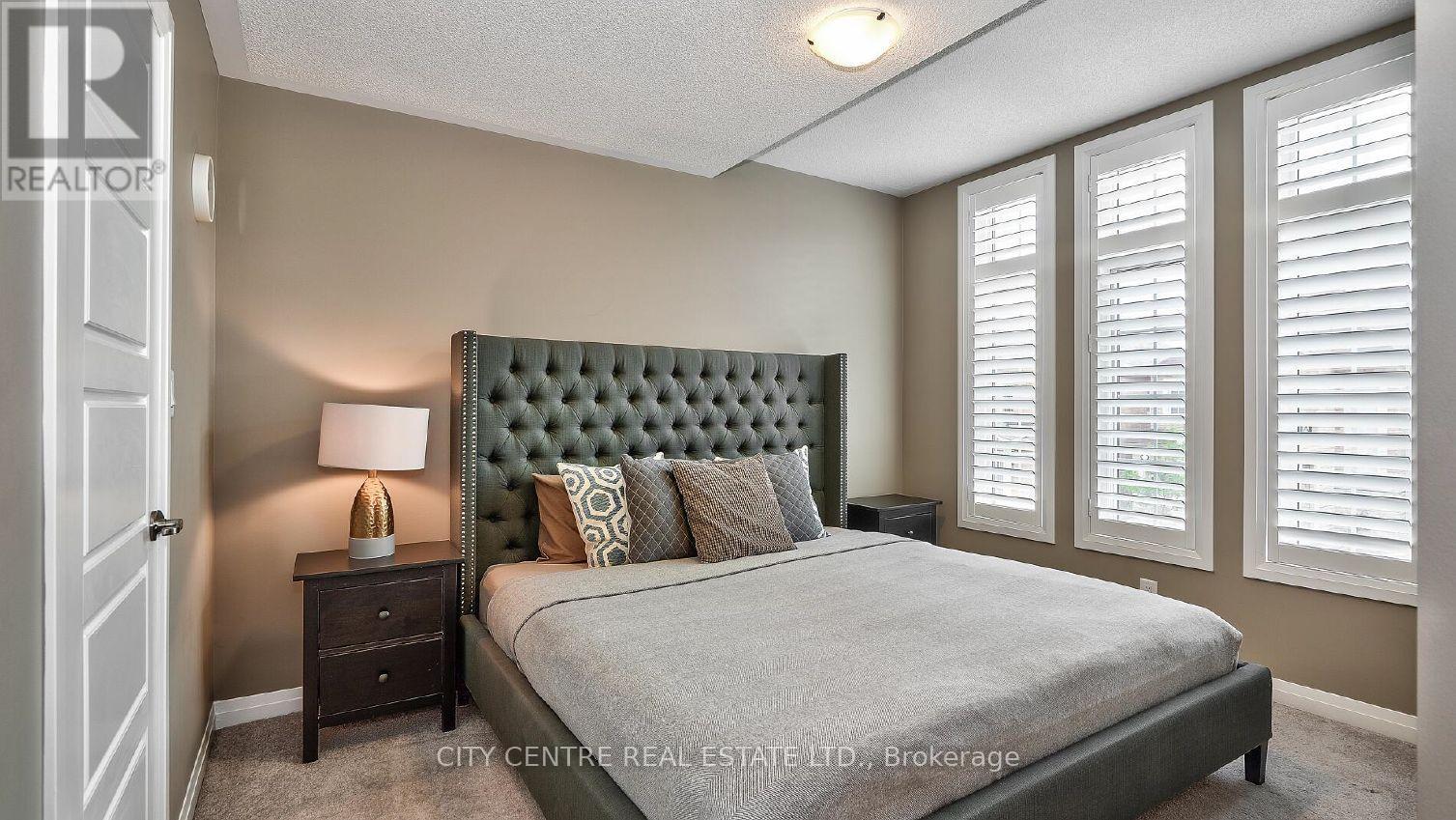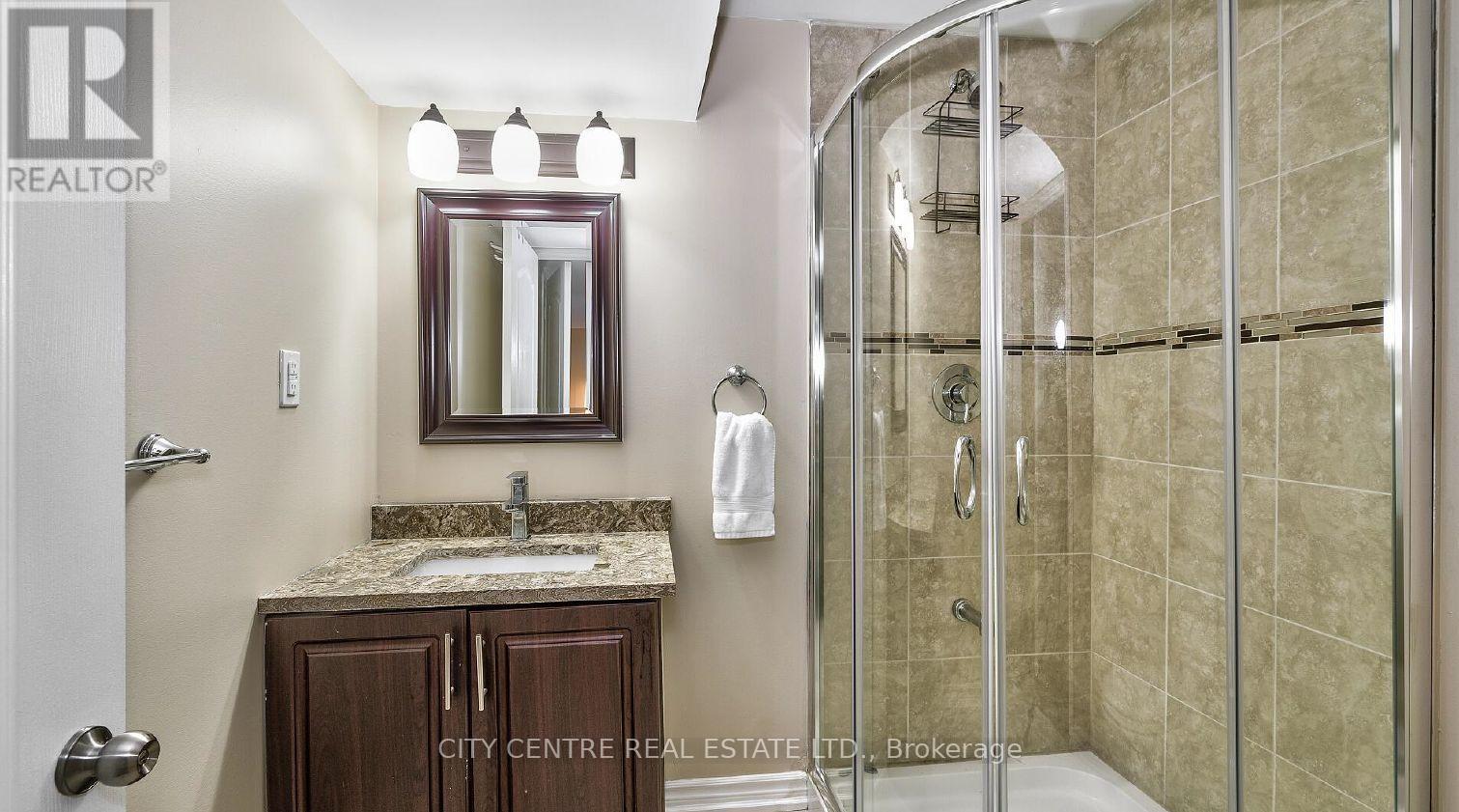4 Bedroom
5 Bathroom
Fireplace
Central Air Conditioning
Forced Air
$5,500 Monthly
Fully Furnished - Gorgeous Mattamy 4-Bedrooms Detached Home, Fully Upgraded, Good Size Bedrooms, 2 Bedrooms W/Ensuite Washrooms & 1 W/Semi-Ensuite Washroom, Family Rm W/Upgraded Fireplace & Tv, Kitchen W/Huge Central Island & Ss Appls. Finished Basement W/Kitchen, Large Bedroom, Separate Laundry & Den. Located In A Family Oriented Neighborhood, Close To Top Rated Public Elementary & Secondary Schools. Minutes To Sixteen Mile Sports Complex. Surrounded By Parks and Walking Trails. 9 Min To HWY-403/QEW, 4 Min To HWY-407. Perfect for a Large Family. Newcomers Are Welcome (Tenant Pay All Utilities). NOTE: Short Term Is Also Available For $6,500.00 W/Utilities Included. **** EXTRAS **** Ss Appliances: 2 Fridges, Gas Cooktop, Wall Stove, Oven, Dishwasher, Exhaust Fan, Microwave. Washer, Dryer, Stacked Washer/Dryer. All Elfs. Window Coverings. All Furniture & Kitchenware (See Schedule C For Furniture List) (id:27910)
Property Details
|
MLS® Number
|
W8443150 |
|
Property Type
|
Single Family |
|
Community Name
|
Rural Oakville |
|
Parking Space Total
|
2 |
Building
|
Bathroom Total
|
5 |
|
Bedrooms Above Ground
|
4 |
|
Bedrooms Total
|
4 |
|
Appliances
|
Oven - Built-in, Range, Garage Door Opener Remote(s) |
|
Basement Development
|
Finished |
|
Basement Type
|
N/a (finished) |
|
Construction Style Attachment
|
Detached |
|
Cooling Type
|
Central Air Conditioning |
|
Exterior Finish
|
Brick, Stone |
|
Fireplace Present
|
Yes |
|
Foundation Type
|
Brick, Stone |
|
Heating Fuel
|
Natural Gas |
|
Heating Type
|
Forced Air |
|
Stories Total
|
2 |
|
Type
|
House |
|
Utility Water
|
Municipal Water |
Parking
Land
|
Acreage
|
No |
|
Sewer
|
Sanitary Sewer |
Rooms
| Level |
Type |
Length |
Width |
Dimensions |
|
Second Level |
Primary Bedroom |
4.59 m |
4.04 m |
4.59 m x 4.04 m |
|
Second Level |
Bedroom 2 |
3.67 m |
3.07 m |
3.67 m x 3.07 m |
|
Second Level |
Bedroom 3 |
3.86 m |
3.07 m |
3.86 m x 3.07 m |
|
Second Level |
Bedroom 4 |
3.37 m |
3.18 m |
3.37 m x 3.18 m |
|
Basement |
Bedroom 5 |
3.37 m |
3.86 m |
3.37 m x 3.86 m |
|
Basement |
Kitchen |
3.96 m |
3.88 m |
3.96 m x 3.88 m |
|
Basement |
Recreational, Games Room |
4.55 m |
4.15 m |
4.55 m x 4.15 m |
|
Main Level |
Family Room |
5.78 m |
3.58 m |
5.78 m x 3.58 m |
|
Main Level |
Dining Room |
3.88 m |
3.5 m |
3.88 m x 3.5 m |
|
Main Level |
Kitchen |
3.8 m |
3.43 m |
3.8 m x 3.43 m |
|
Main Level |
Eating Area |
3.8 m |
2.77 m |
3.8 m x 2.77 m |
|
Main Level |
Living Room |
4.35 m |
3.07 m |
4.35 m x 3.07 m |
























