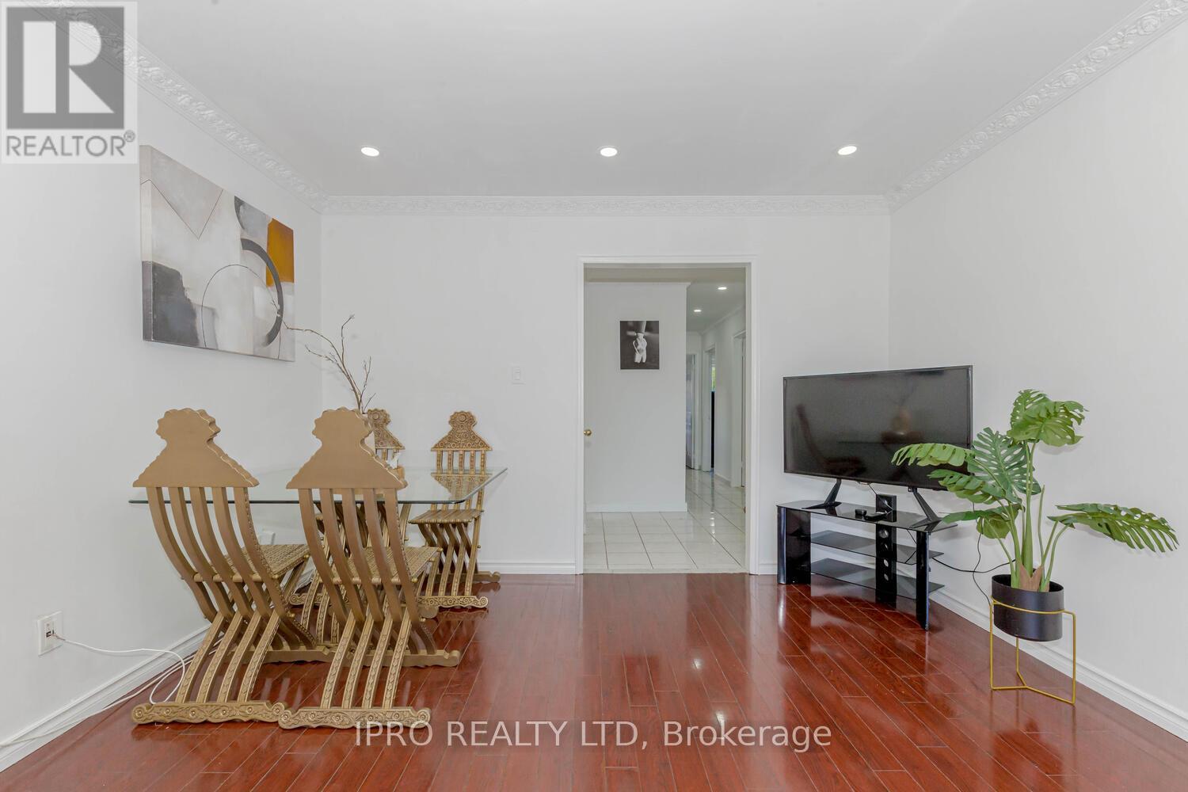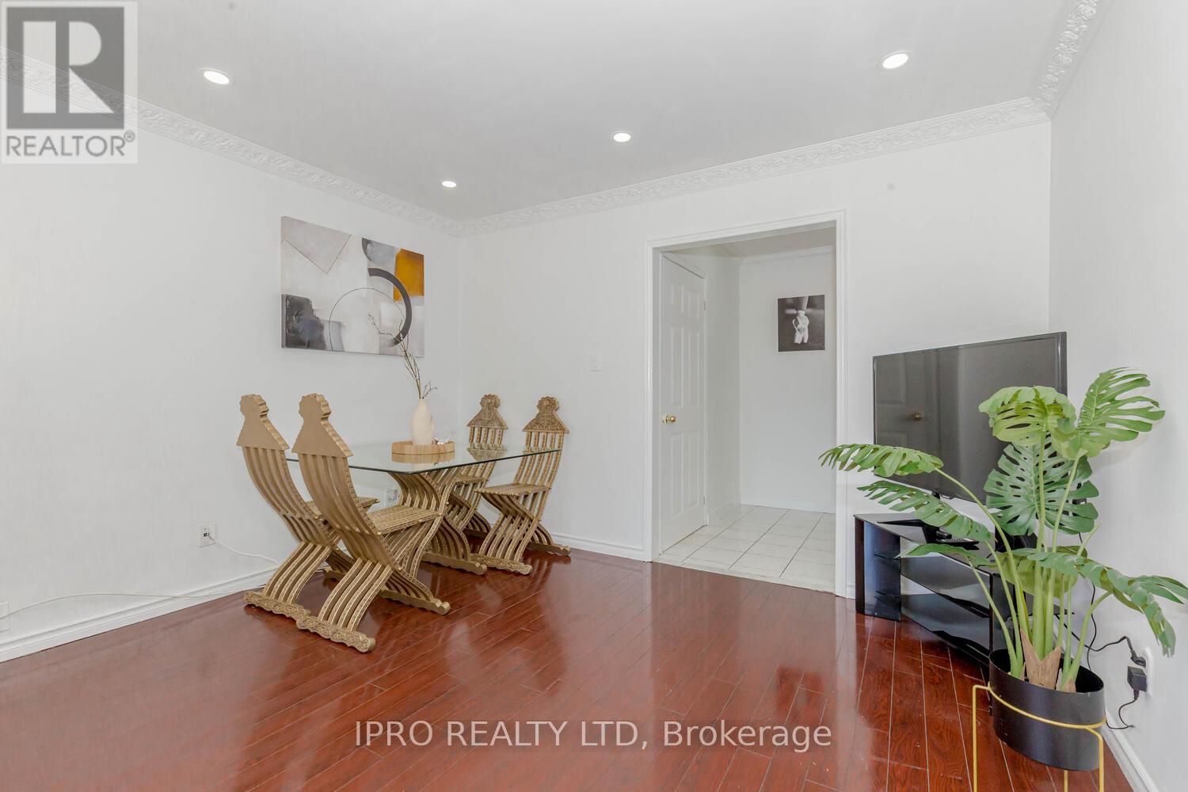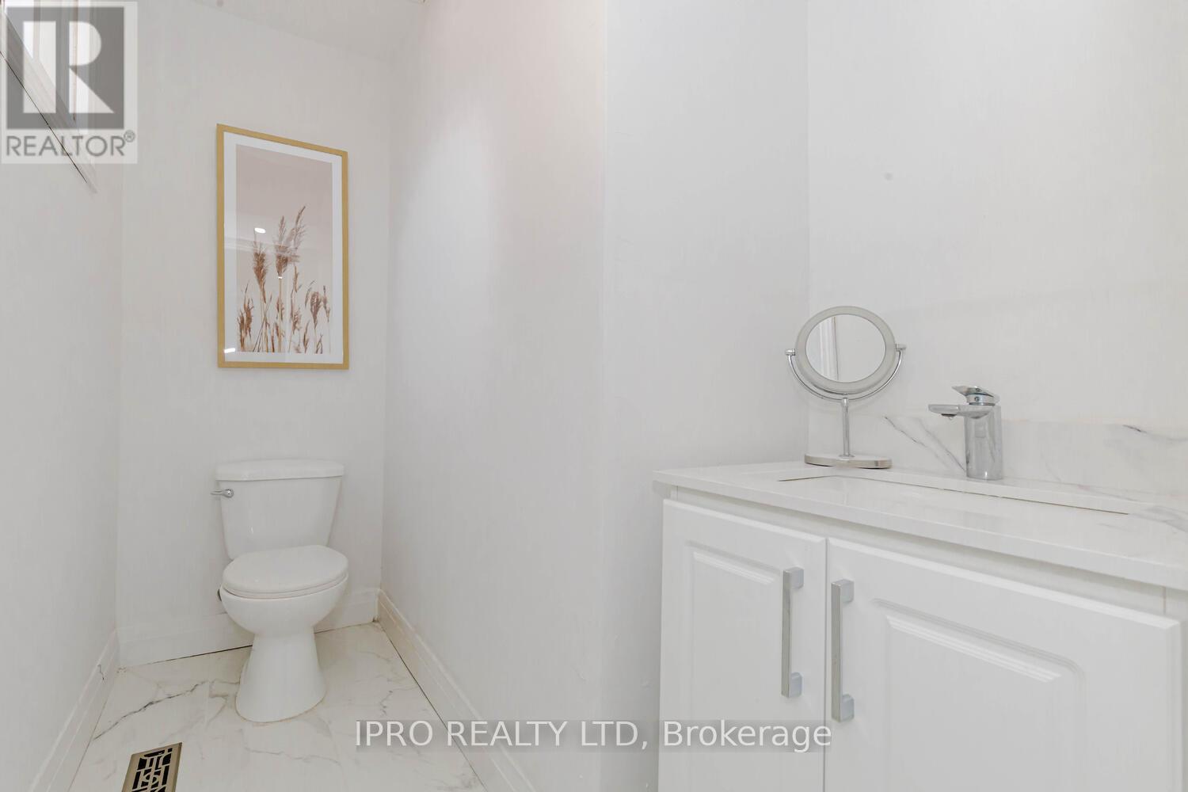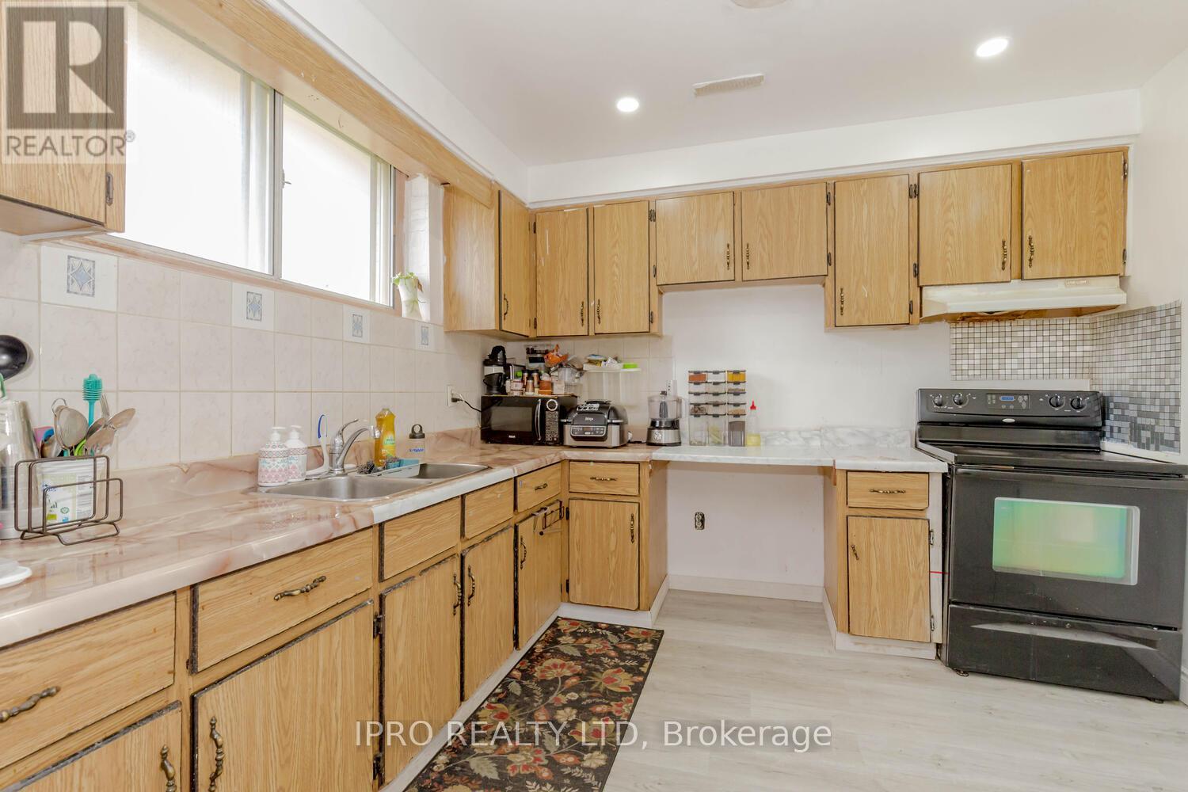6 Bedroom
3 Bathroom
Raised Bungalow
Central Air Conditioning
Forced Air
$1,149,000
Opportunity Knocks! Well Kept Just Renovated Spacious 4+2 Bedroom Raised Bungalow in prime location on wide 52ft lot! Welcome to this Spacious Full of Natural Light Home: Featuring on Main Floor- 4 Good Sized Bedrooms, 2 New Washrooms, Brand New(2024)Huge Modern Kitchen, New Floors, Paint, Pot Lights all over. Bsmt with 2 Oversized Rooms, W/ Lookout Windows, Family Rm, Dining Rm, Sep Laundry. Convenient Location: Minutes From HWYs, Go, Schools, Community Centre, Shops And Big Box Stores. Don't miss out on this opportunity to call this House Your New Home! **** EXTRAS **** All Appliances : 2 Fridges, 2 Stoves, 2 Laundries: (2 Washer & Dryers) , All Elfs, Window Covers. New ;Upstairs Kitchen, New Floors Upstairs and Basement New Washrooms, New Paint, New Portlights. AC/Furnace (id:27910)
Property Details
|
MLS® Number
|
W8472196 |
|
Property Type
|
Single Family |
|
Community Name
|
Malton |
|
Amenities Near By
|
Public Transit, Place Of Worship, Schools |
|
Community Features
|
School Bus |
|
Parking Space Total
|
7 |
Building
|
Bathroom Total
|
3 |
|
Bedrooms Above Ground
|
4 |
|
Bedrooms Below Ground
|
2 |
|
Bedrooms Total
|
6 |
|
Appliances
|
Water Heater |
|
Architectural Style
|
Raised Bungalow |
|
Basement Development
|
Finished |
|
Basement Features
|
Separate Entrance |
|
Basement Type
|
N/a (finished) |
|
Construction Style Attachment
|
Detached |
|
Cooling Type
|
Central Air Conditioning |
|
Exterior Finish
|
Brick, Vinyl Siding |
|
Foundation Type
|
Insulated Concrete Forms |
|
Heating Fuel
|
Natural Gas |
|
Heating Type
|
Forced Air |
|
Stories Total
|
1 |
|
Type
|
House |
|
Utility Water
|
Municipal Water |
Parking
Land
|
Acreage
|
No |
|
Land Amenities
|
Public Transit, Place Of Worship, Schools |
|
Sewer
|
Sanitary Sewer |
|
Size Irregular
|
52.06 X 116.14 Ft |
|
Size Total Text
|
52.06 X 116.14 Ft |
Rooms
| Level |
Type |
Length |
Width |
Dimensions |
|
Basement |
Bedroom |
3.96 m |
3.35 m |
3.96 m x 3.35 m |
|
Basement |
Bedroom 2 |
4.26 m |
3.35 m |
4.26 m x 3.35 m |
|
Basement |
Family Room |
5.18 m |
3.7 m |
5.18 m x 3.7 m |
|
Main Level |
Living Room |
5.5 m |
3.88 m |
5.5 m x 3.88 m |
|
Main Level |
Dining Room |
3.05 m |
3.04 m |
3.05 m x 3.04 m |
|
Main Level |
Kitchen |
4.25 m |
3.35 m |
4.25 m x 3.35 m |
|
Main Level |
Primary Bedroom |
4.35 m |
3.27 m |
4.35 m x 3.27 m |
|
Main Level |
Bedroom 2 |
3.58 m |
3.09 m |
3.58 m x 3.09 m |
|
Main Level |
Bedroom 3 |
3.71 m |
3.02 m |
3.71 m x 3.02 m |
|
Main Level |
Bedroom 4 |
3.01 m |
3.04 m |
3.01 m x 3.04 m |










































