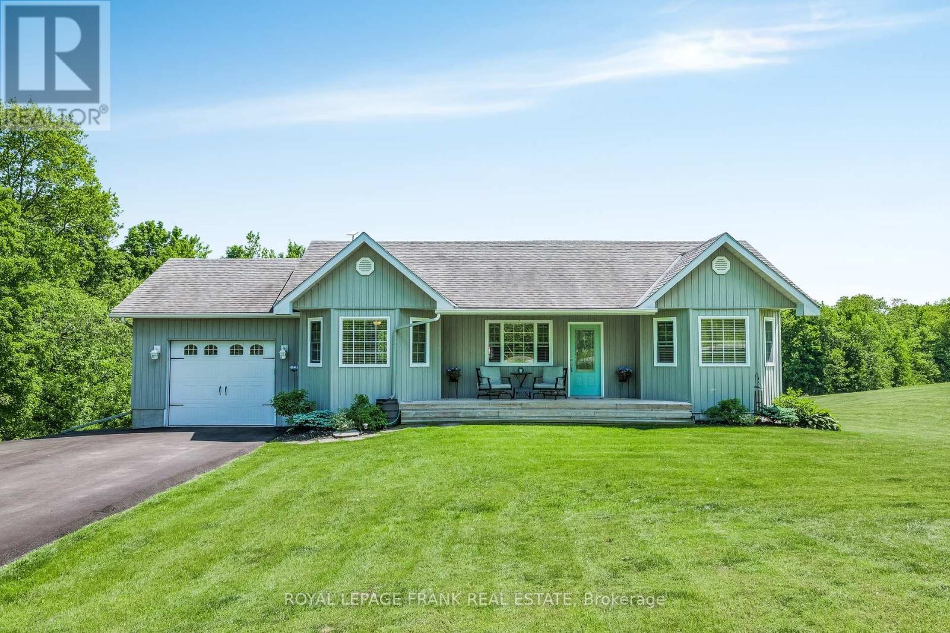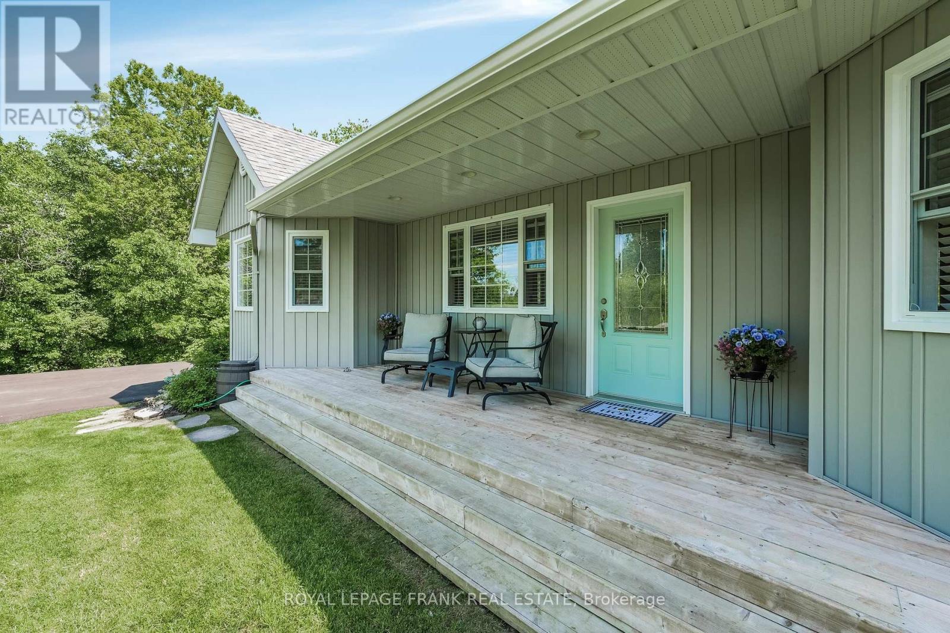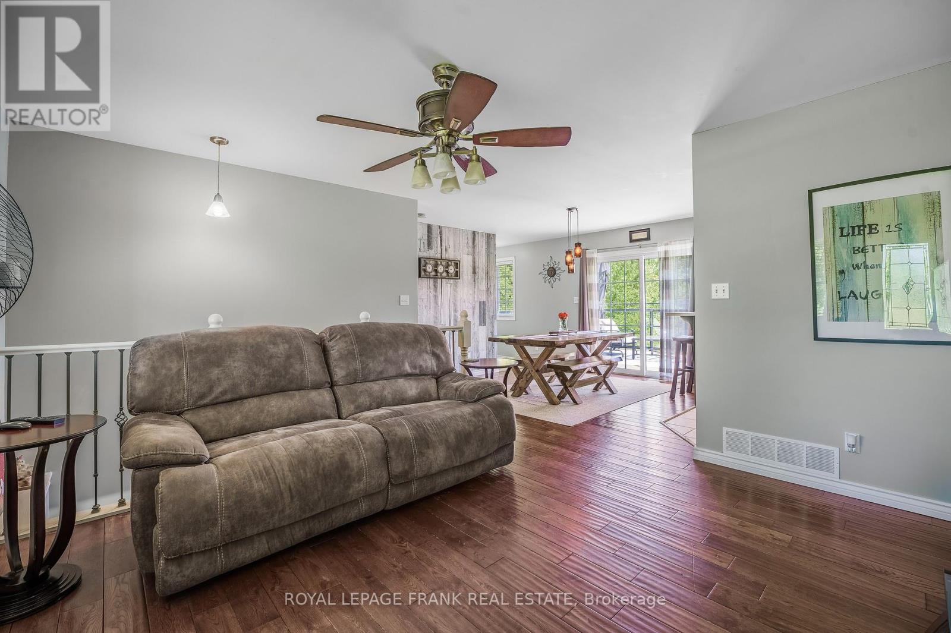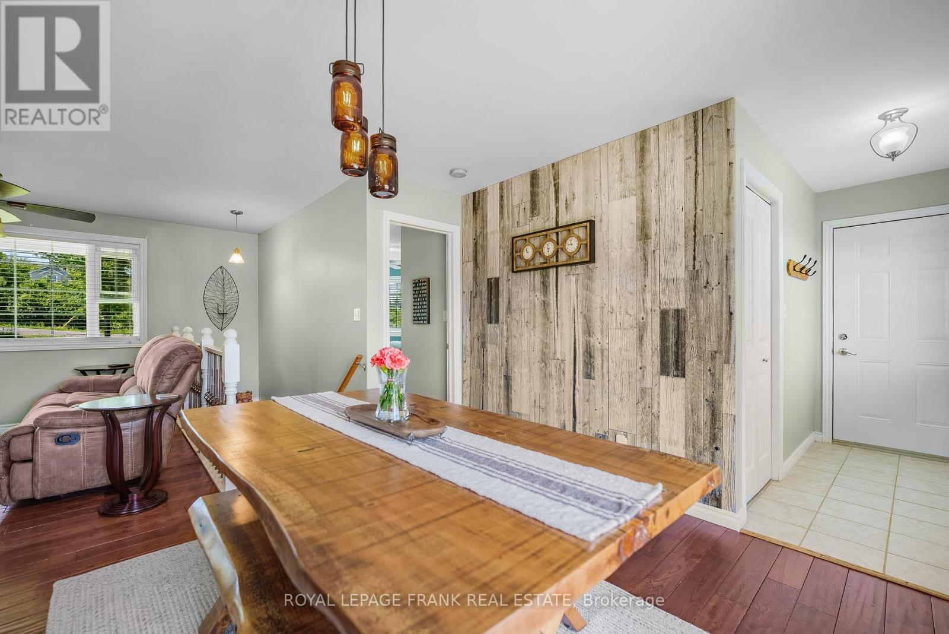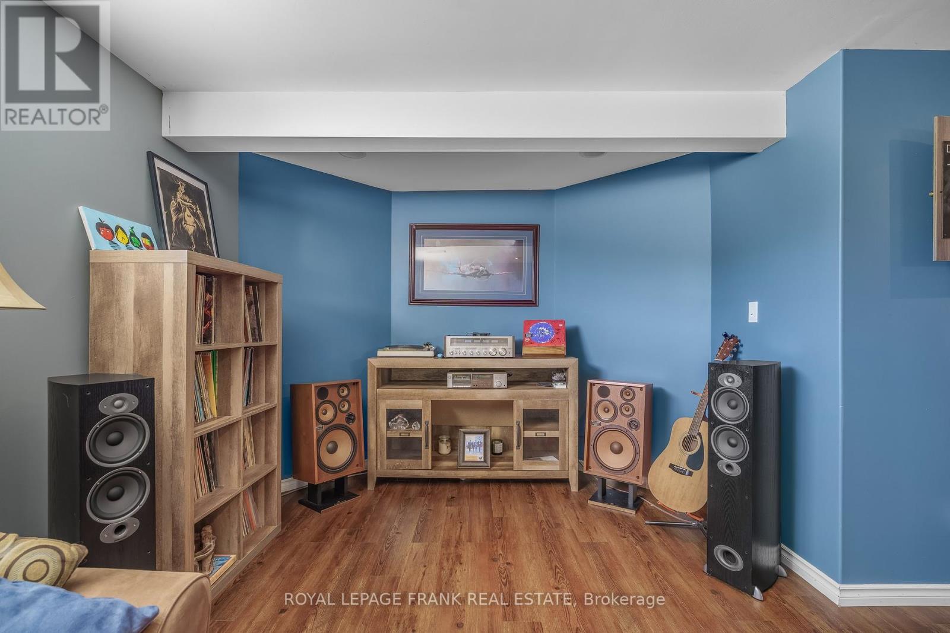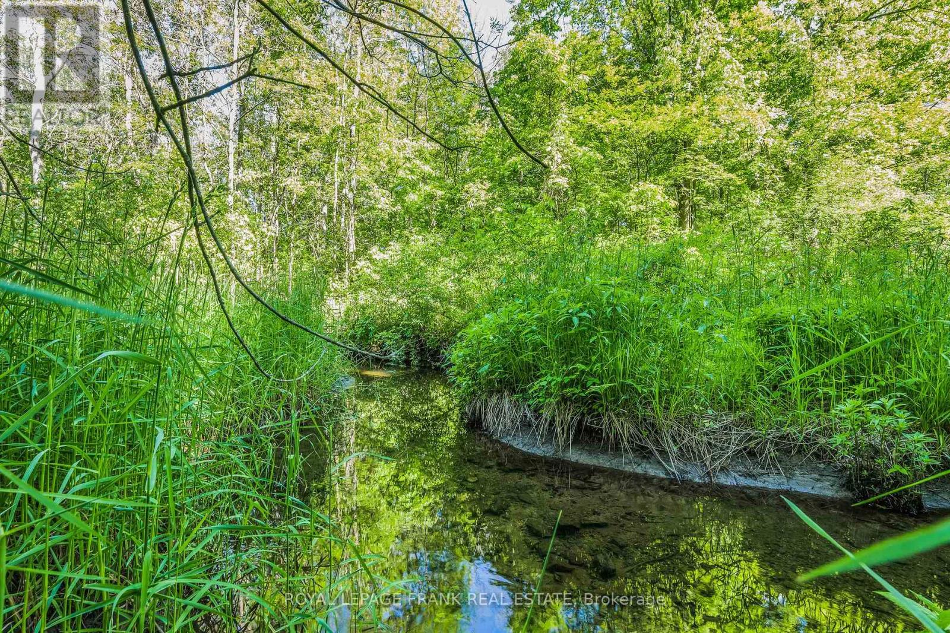4 Bedroom
2 Bathroom
Bungalow
Central Air Conditioning, Ventilation System
Forced Air
Acreage
$739,000
Welcome to 376 Bethel Road in Stirling! Built-in 2012 with 2.4 acres with a creek running through the property. Privately situated in the Stirling community. 5 minutes to Hwy 62 and 15 minutes to Belleville, Hwy 401. The perfect home for people looking to create a lifestyle of country living, close to shopping & amenities New large driveway perfect space for entertaining guests. This bungalow offers 3 + 1 bedrooms, 2 full bathrooms, very maintained and cared for home. Extras: New driveway paved/sealed, Generlink hook up available, septic emptied last year, hardwood flooring throughout. A must see to truly appreciate the beauty of this home! **** EXTRAS **** Please use the correct address when putting into GPS or researching the property. USE THIS ADDRESS and correct POSTAL CODE 376 Bethel Road K0K 3E0 (id:27910)
Property Details
|
MLS® Number
|
X8397132 |
|
Property Type
|
Single Family |
|
Amenities Near By
|
Schools, Park |
|
Community Features
|
School Bus |
|
Features
|
Irregular Lot Size, Carpet Free, Sump Pump |
|
Parking Space Total
|
11 |
Building
|
Bathroom Total
|
2 |
|
Bedrooms Above Ground
|
3 |
|
Bedrooms Below Ground
|
1 |
|
Bedrooms Total
|
4 |
|
Appliances
|
Water Heater, Water Softener, Dishwasher, Dryer, Microwave, Refrigerator, Stove, Washer |
|
Architectural Style
|
Bungalow |
|
Basement Development
|
Finished |
|
Basement Type
|
Full (finished) |
|
Construction Style Attachment
|
Detached |
|
Cooling Type
|
Central Air Conditioning, Ventilation System |
|
Exterior Finish
|
Vinyl Siding |
|
Foundation Type
|
Poured Concrete |
|
Heating Fuel
|
Propane |
|
Heating Type
|
Forced Air |
|
Stories Total
|
1 |
|
Type
|
House |
Parking
Land
|
Acreage
|
Yes |
|
Land Amenities
|
Schools, Park |
|
Sewer
|
Septic System |
|
Size Irregular
|
200 X 100 Ft |
|
Size Total Text
|
200 X 100 Ft|2 - 4.99 Acres |
|
Surface Water
|
River/stream |
Rooms
| Level |
Type |
Length |
Width |
Dimensions |
|
Basement |
Utility Room |
3.3 m |
8.42 m |
3.3 m x 8.42 m |
|
Basement |
Bedroom 4 |
3.1 m |
3.28 m |
3.1 m x 3.28 m |
|
Basement |
Recreational, Games Room |
9.88 m |
9.38 m |
9.88 m x 9.38 m |
|
Main Level |
Living Room |
3.77 m |
3.69 m |
3.77 m x 3.69 m |
|
Main Level |
Kitchen |
3.32 m |
2.98 m |
3.32 m x 2.98 m |
|
Main Level |
Dining Room |
3.08 m |
3.65 m |
3.08 m x 3.65 m |
|
Main Level |
Primary Bedroom |
3.47 m |
5.05 m |
3.47 m x 5.05 m |
|
Main Level |
Bathroom |
2.43 m |
2.31 m |
2.43 m x 2.31 m |
|
Main Level |
Bedroom 2 |
3.41 m |
2.98 m |
3.41 m x 2.98 m |
|
Main Level |
Bathroom |
2.37 m |
1.58 m |
2.37 m x 1.58 m |
|
Main Level |
Bedroom 3 |
3.41 m |
2.92 m |
3.41 m x 2.92 m |

