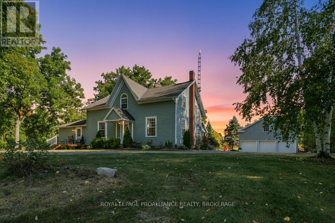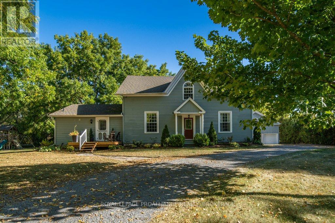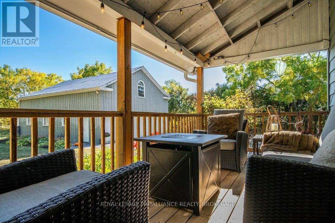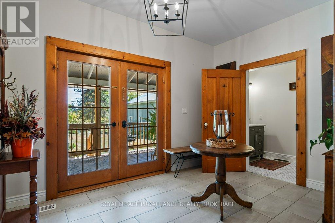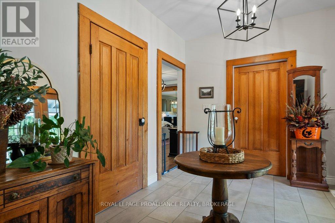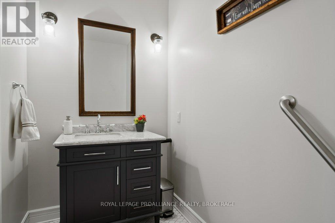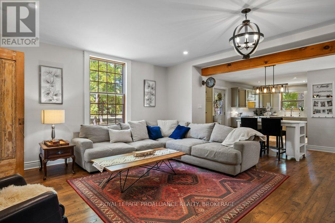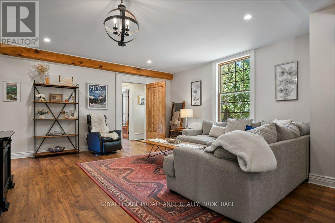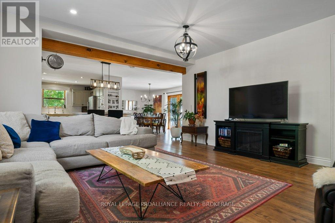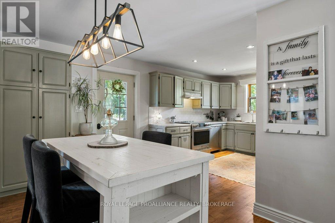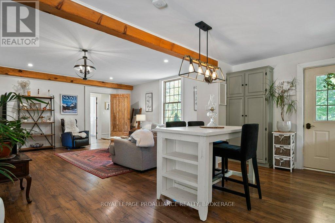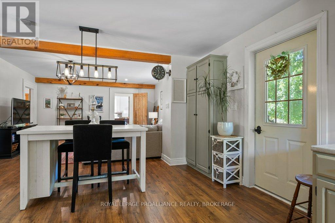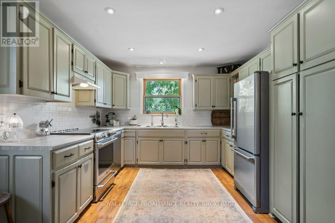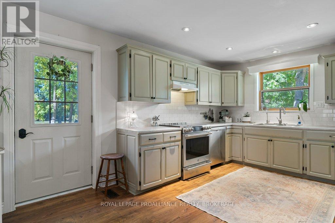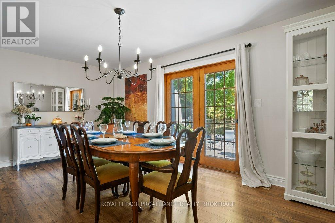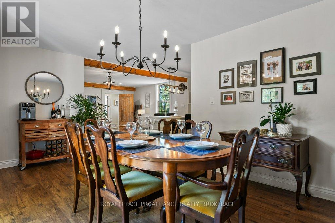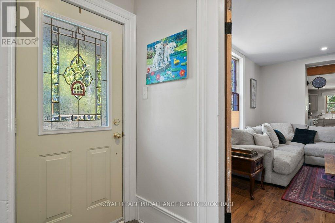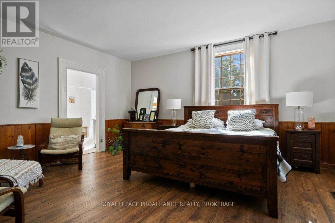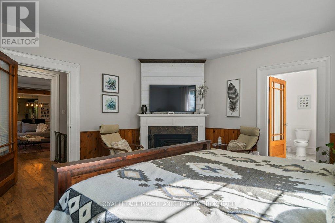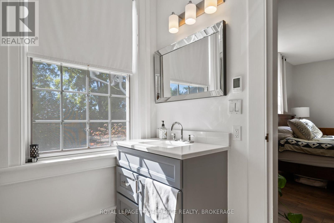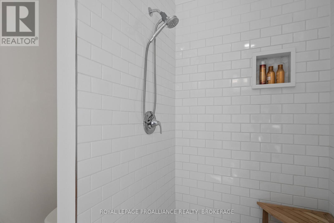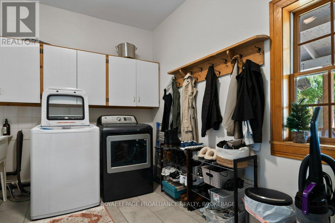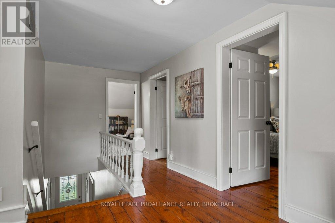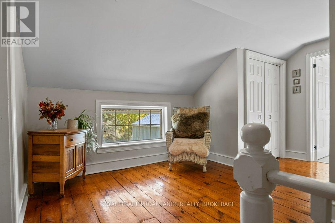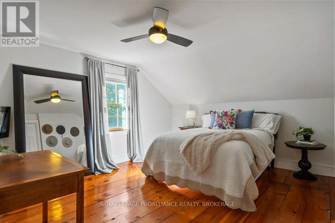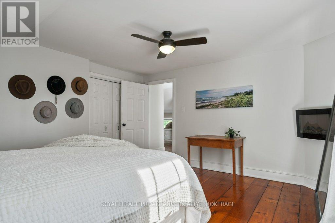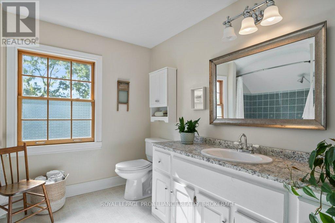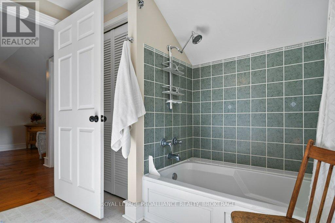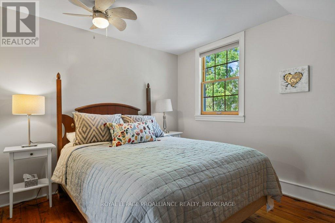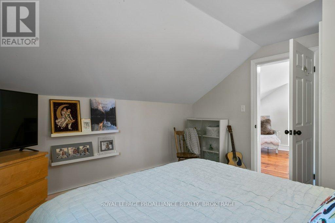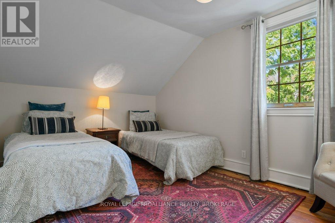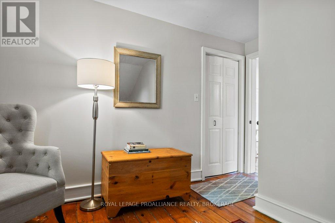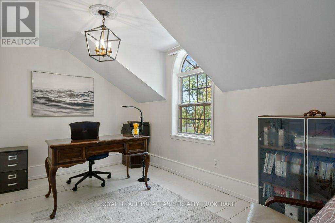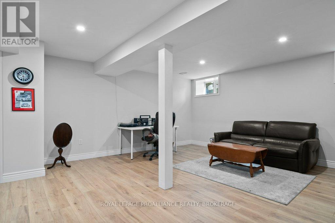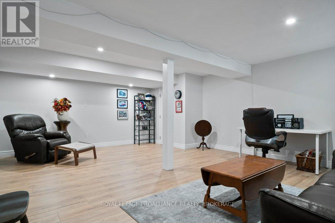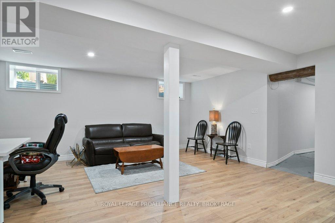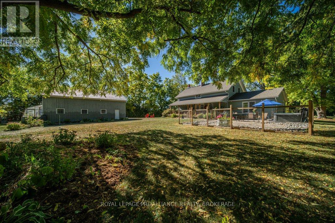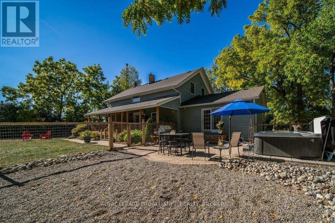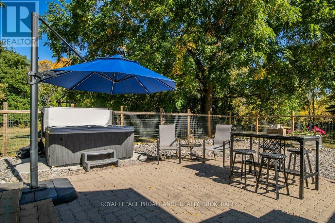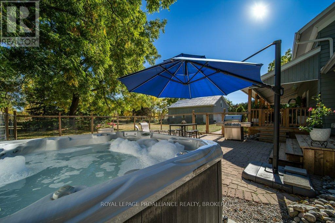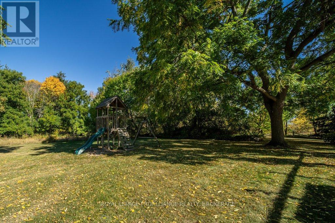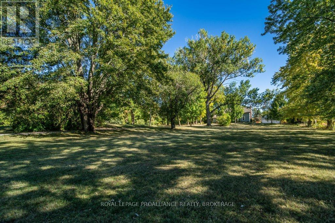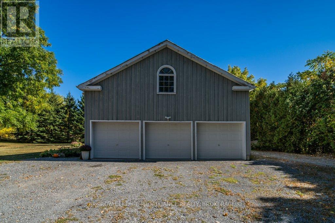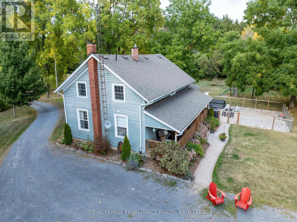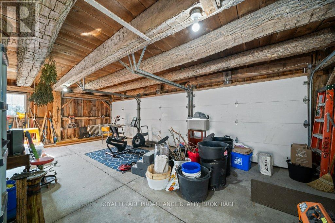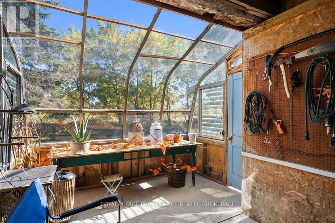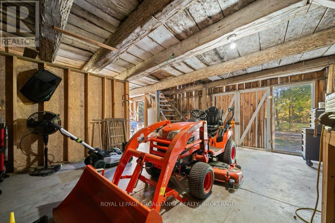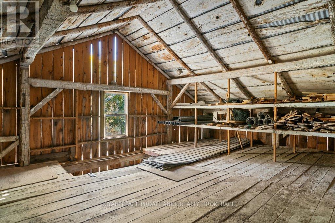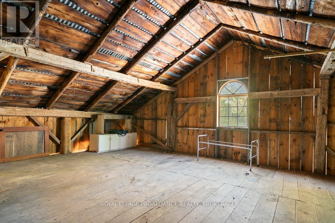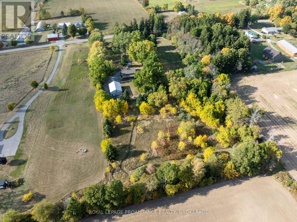4 Bedroom
3 Bathroom
2,500 - 3,000 ft2
Fireplace
Central Air Conditioning
Forced Air
Acreage
Landscaped
$969,000
Welcome to this enchanting 1860s farmhouse, set on over 5 acres of private, park-like land just 30 minutes from Kingston. A long, tree-lined driveway leads to the charming 4-bedroom home, where original character blends seamlessly with modern updates. Inside, the main floor offers an inviting layout with a spacious kitchen, dining room, family room, laundry, and 2-pc bath. The main floor also features a versatile bonus room with a wood-burning fireplace currently used as the primary bedroom with ensuite, creating a cozy retreat. Upstairs you'll find four bedrooms and a full bath, while the partially finished basement provides a rec room and generous storage. Enjoy economical year-round comfort with the updated geothermal heating and cooling system. Outside, a detached triple-car garage, landscaped gardens, and plenty of open space complete this enchanting property. Perfect for those seeking historic charm, modern comfort, and peaceful country living. (id:28469)
Open House
This property has open houses!
Starts at:
2:00 pm
Ends at:
4:00 pm
Property Details
|
MLS® Number
|
X12425731 |
|
Property Type
|
Single Family |
|
Community Name
|
63 - Stone Mills |
|
Amenities Near By
|
Park, Place Of Worship |
|
Community Features
|
School Bus |
|
Features
|
Level Lot, Wooded Area, Flat Site, Level, Sump Pump |
|
Parking Space Total
|
18 |
|
Structure
|
Deck, Porch, Barn |
Building
|
Bathroom Total
|
3 |
|
Bedrooms Above Ground
|
4 |
|
Bedrooms Total
|
4 |
|
Age
|
100+ Years |
|
Amenities
|
Fireplace(s) |
|
Appliances
|
Hot Tub, Water Heater, Water Softener, Water Treatment, Dishwasher, Dryer, Stove, Washer, Refrigerator |
|
Basement Development
|
Partially Finished |
|
Basement Type
|
Full (partially Finished) |
|
Construction Style Attachment
|
Detached |
|
Cooling Type
|
Central Air Conditioning |
|
Exterior Finish
|
Vinyl Siding, Wood |
|
Fire Protection
|
Smoke Detectors |
|
Fireplace Present
|
Yes |
|
Fireplace Total
|
1 |
|
Foundation Type
|
Block, Stone |
|
Half Bath Total
|
1 |
|
Heating Type
|
Forced Air |
|
Stories Total
|
2 |
|
Size Interior
|
2,500 - 3,000 Ft2 |
|
Type
|
House |
|
Utility Water
|
Drilled Well |
Parking
Land
|
Acreage
|
Yes |
|
Land Amenities
|
Park, Place Of Worship |
|
Landscape Features
|
Landscaped |
|
Sewer
|
Septic System |
|
Size Depth
|
740 Ft |
|
Size Frontage
|
320 Ft |
|
Size Irregular
|
320 X 740 Ft |
|
Size Total Text
|
320 X 740 Ft|5 - 9.99 Acres |
|
Zoning Description
|
Ru |
Rooms
| Level |
Type |
Length |
Width |
Dimensions |
|
Second Level |
Bedroom |
3.29 m |
3.69 m |
3.29 m x 3.69 m |
|
Second Level |
Family Room |
2.44 m |
3.02 m |
2.44 m x 3.02 m |
|
Second Level |
Office |
2.59 m |
4.3 m |
2.59 m x 4.3 m |
|
Second Level |
Primary Bedroom |
4.21 m |
4.08 m |
4.21 m x 4.08 m |
|
Second Level |
Bathroom |
2.78 m |
2.8 m |
2.78 m x 2.8 m |
|
Second Level |
Bedroom |
4.05 m |
3.69 m |
4.05 m x 3.69 m |
|
Basement |
Recreational, Games Room |
6.13 m |
5.09 m |
6.13 m x 5.09 m |
|
Basement |
Utility Room |
6.98 m |
3.72 m |
6.98 m x 3.72 m |
|
Basement |
Utility Room |
3.08 m |
4.33 m |
3.08 m x 4.33 m |
|
Main Level |
Bathroom |
2.47 m |
1.25 m |
2.47 m x 1.25 m |
|
Main Level |
Bathroom |
2.46 m |
2.29 m |
2.46 m x 2.29 m |
|
Main Level |
Dining Room |
3.51 m |
5.97 m |
3.51 m x 5.97 m |
|
Main Level |
Foyer |
2.47 m |
3.75 m |
2.47 m x 3.75 m |
|
Main Level |
Kitchen |
3.57 m |
5.94 m |
3.57 m x 5.94 m |
|
Main Level |
Laundry Room |
2.47 m |
3.84 m |
2.47 m x 3.84 m |
|
Main Level |
Living Room |
4.91 m |
5.36 m |
4.91 m x 5.36 m |
|
Main Level |
Primary Bedroom |
5.15 m |
5.12 m |
5.15 m x 5.12 m |
Utilities

