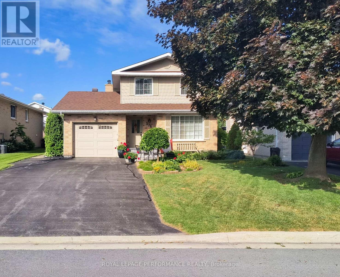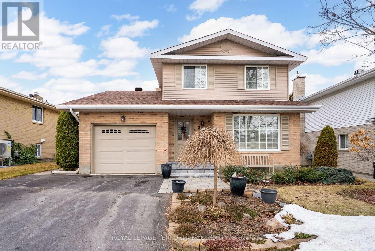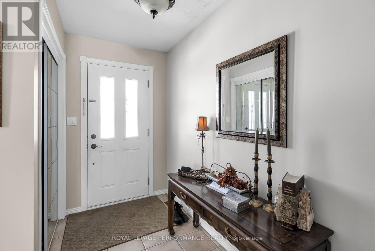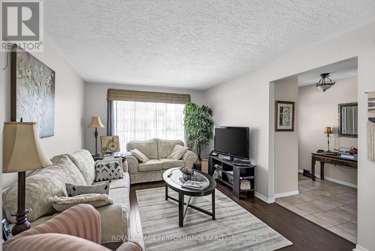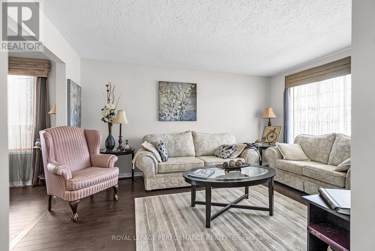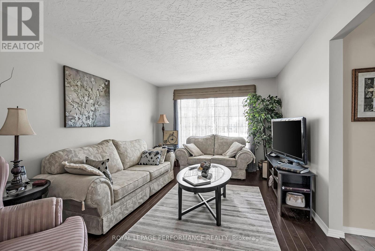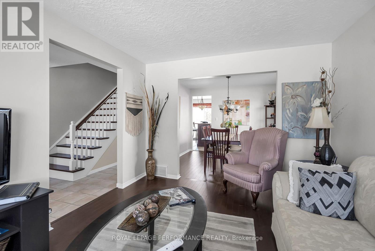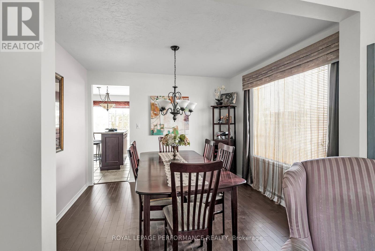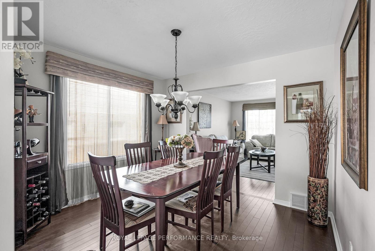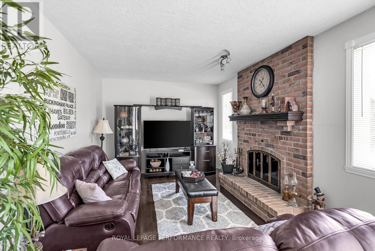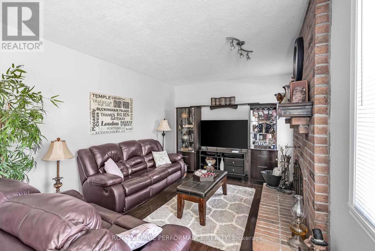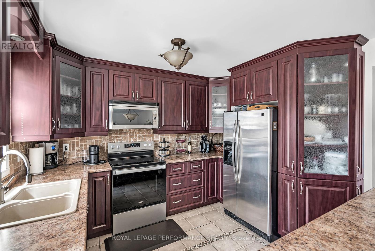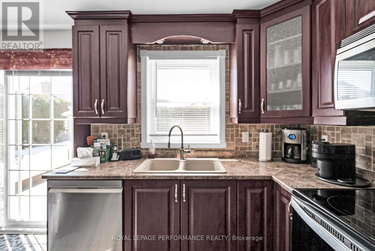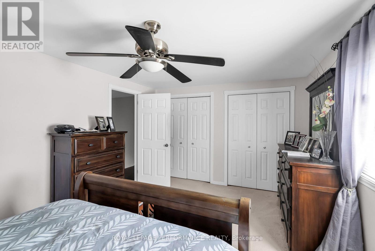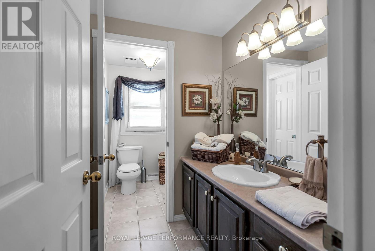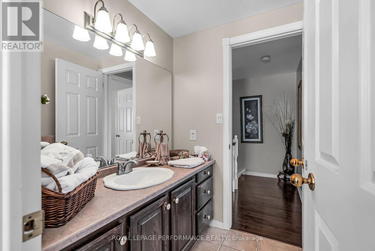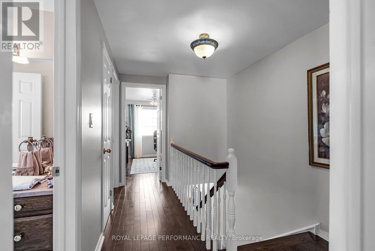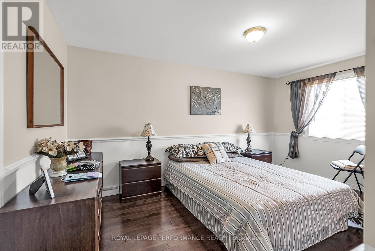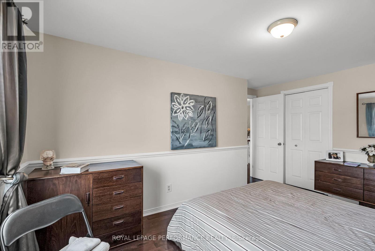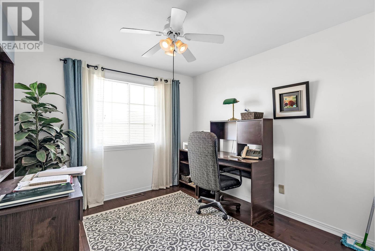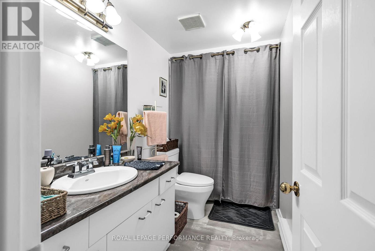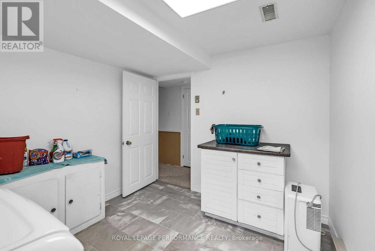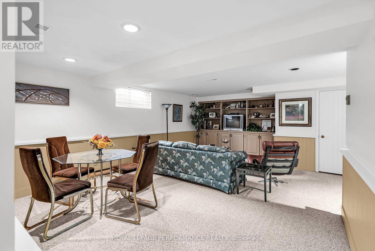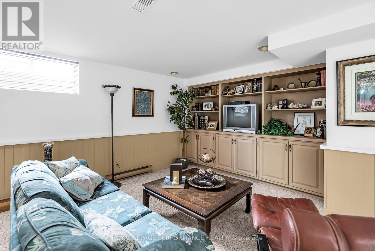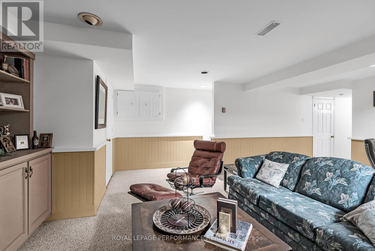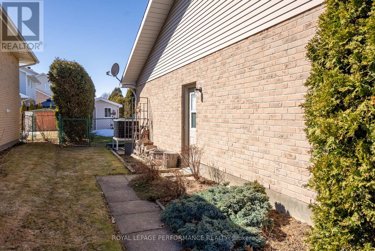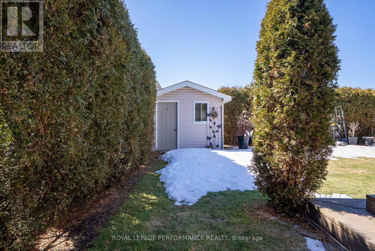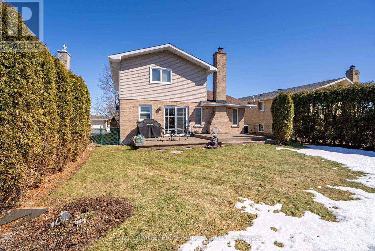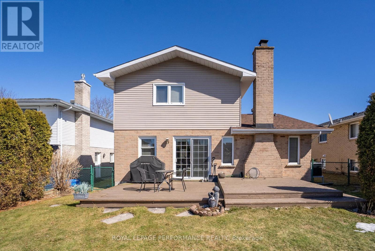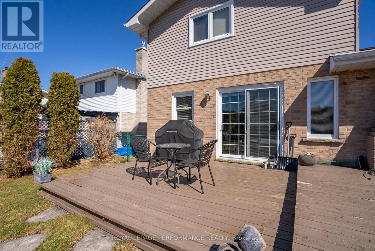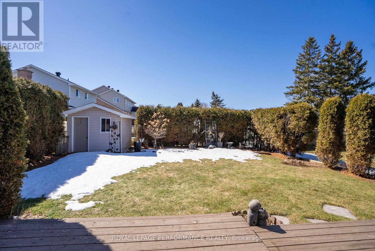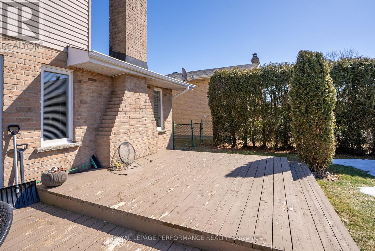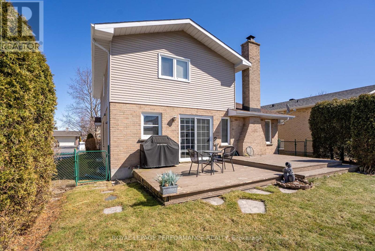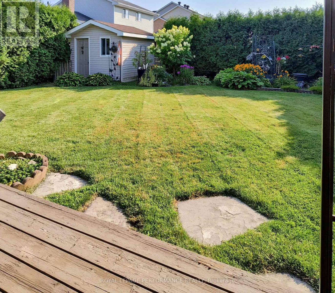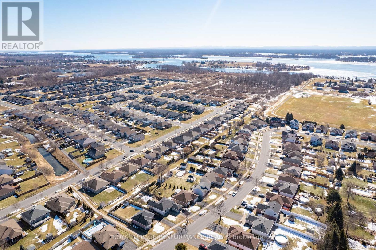376 Sheridan Street Cornwall, Ontario K6H 6M5
$535,000
Well maintained home in the heart of the desirable Sunrise Acres subdivision. This 3 bedroom 2 storey home with attached garage is located in a mature family friendly neighbourhood. Boasting several updates throughout. Living room off of the tiled foyer leads to the formal dining room. Updated custom kitchen with backsplash, breakfast island and appliances. Brick surround wood fireplace is the centrepiece to the sunken family room. Rear patio door access to the 2 tier deck and fenced backyard. Three 2nd floor bedrooms with ample closet space. 4pc bathroom with tub/shower combo. Finished basement includes a rec room with built in shelving, 3pc bathroom with standup shower, laundry room (with laundry sink), storage, utility room. Other notables: 2pc powder room on main floor, HWT 2024, recent hardwood flooring both levels, furnace and heat pump 2020, roof shingles 2015, garden shed, paved driveway. Close to schools, shopping and other amenities. As per Seller direction allow 24hr irrevocable on offers. (id:28469)
Property Details
| MLS® Number | X12033161 |
| Property Type | Single Family |
| Community Name | 717 - Cornwall |
| Amenities Near By | Public Transit, Place Of Worship, Schools |
| Parking Space Total | 5 |
| Structure | Shed |
Building
| Bathroom Total | 2 |
| Bedrooms Above Ground | 3 |
| Bedrooms Total | 3 |
| Amenities | Fireplace(s) |
| Appliances | Garage Door Opener Remote(s), Dishwasher, Dryer, Hood Fan, Microwave, Stove, Washer, Refrigerator |
| Basement Development | Finished |
| Basement Type | Full (finished) |
| Construction Style Attachment | Detached |
| Exterior Finish | Brick, Vinyl Siding |
| Fireplace Present | Yes |
| Fireplace Total | 1 |
| Foundation Type | Poured Concrete |
| Heating Fuel | Electric |
| Heating Type | Forced Air |
| Stories Total | 2 |
| Size Interior | 1,500 - 2,000 Ft2 |
| Type | House |
| Utility Water | Municipal Water |
Parking
| Attached Garage | |
| Garage |
Land
| Acreage | No |
| Land Amenities | Public Transit, Place Of Worship, Schools |
| Sewer | Sanitary Sewer |
| Size Depth | 116 Ft ,6 In |
| Size Frontage | 50 Ft ,9 In |
| Size Irregular | 50.8 X 116.5 Ft |
| Size Total Text | 50.8 X 116.5 Ft |
| Zoning Description | Residential |
Rooms
| Level | Type | Length | Width | Dimensions |
|---|---|---|---|---|
| Basement | Laundry Room | 3.16 m | 2.77 m | 3.16 m x 2.77 m |
| Basement | Bathroom | 3.17 m | 1.57 m | 3.17 m x 1.57 m |
| Basement | Recreational, Games Room | 4.31 m | 6.45 m | 4.31 m x 6.45 m |
| Main Level | Living Room | 3.32 m | 4.68 m | 3.32 m x 4.68 m |
| Main Level | Dining Room | 3.05 m | 3.33 m | 3.05 m x 3.33 m |
| Main Level | Kitchen | 2.42 m | 3.48 m | 2.42 m x 3.48 m |
| Main Level | Family Room | 4.49 m | 3.36 m | 4.49 m x 3.36 m |
| Upper Level | Primary Bedroom | 3.41 m | 5.13 m | 3.41 m x 5.13 m |
| Upper Level | Bedroom | 3.37 m | 2.84 m | 3.37 m x 2.84 m |
| Upper Level | Bedroom | 2.86 m | 4.47 m | 2.86 m x 4.47 m |
| Upper Level | Bathroom | 3.35 m | 2.28 m | 3.35 m x 2.28 m |

