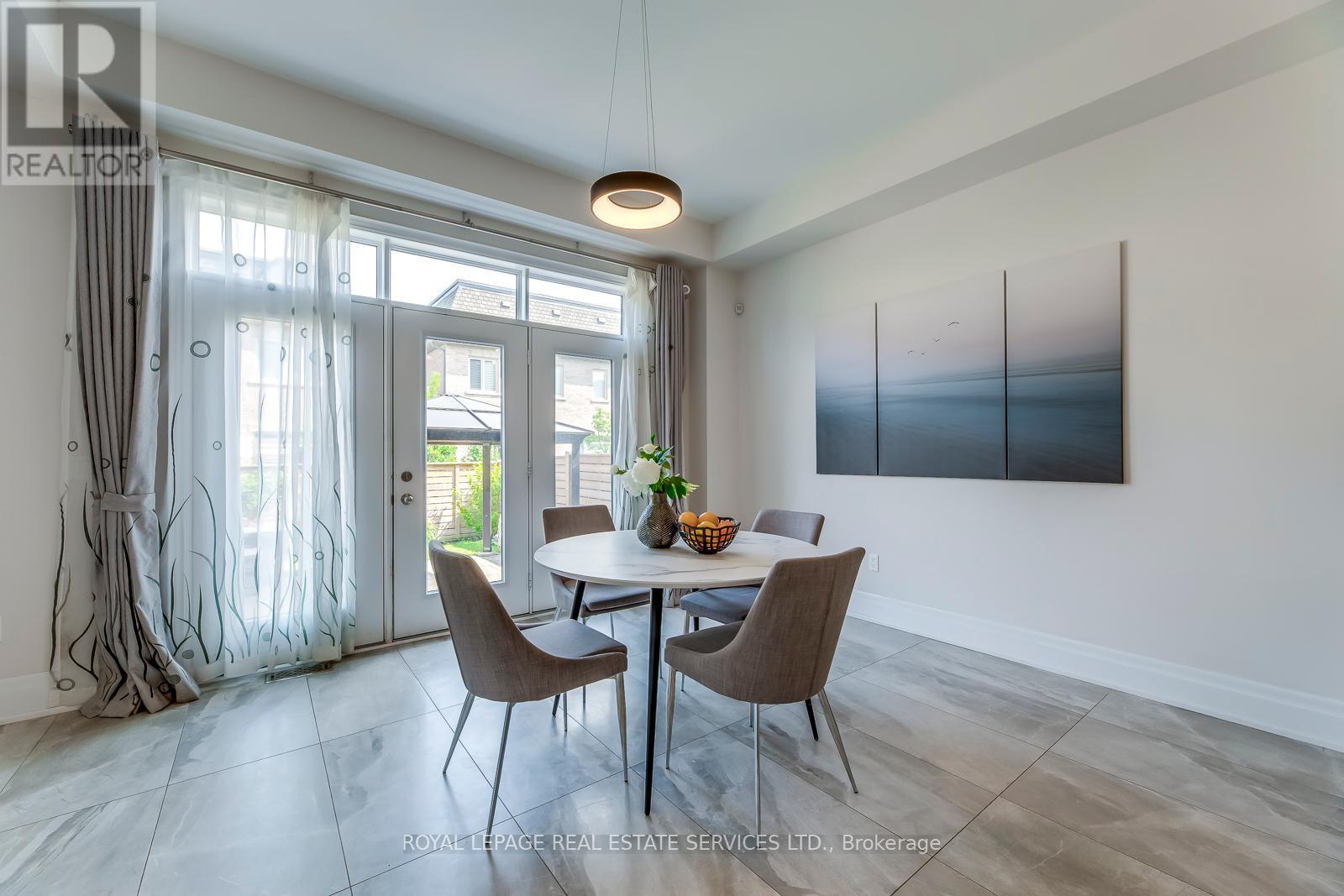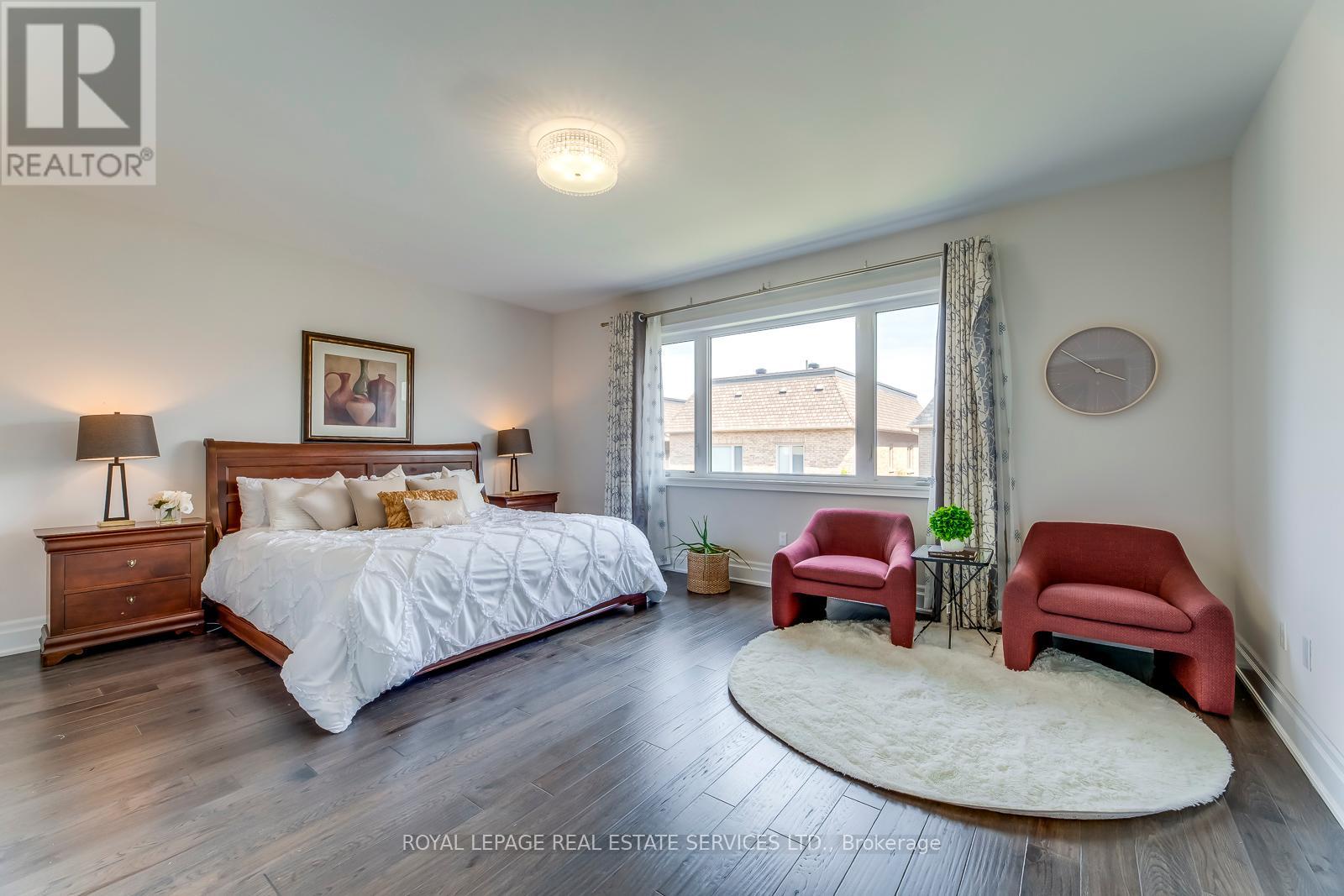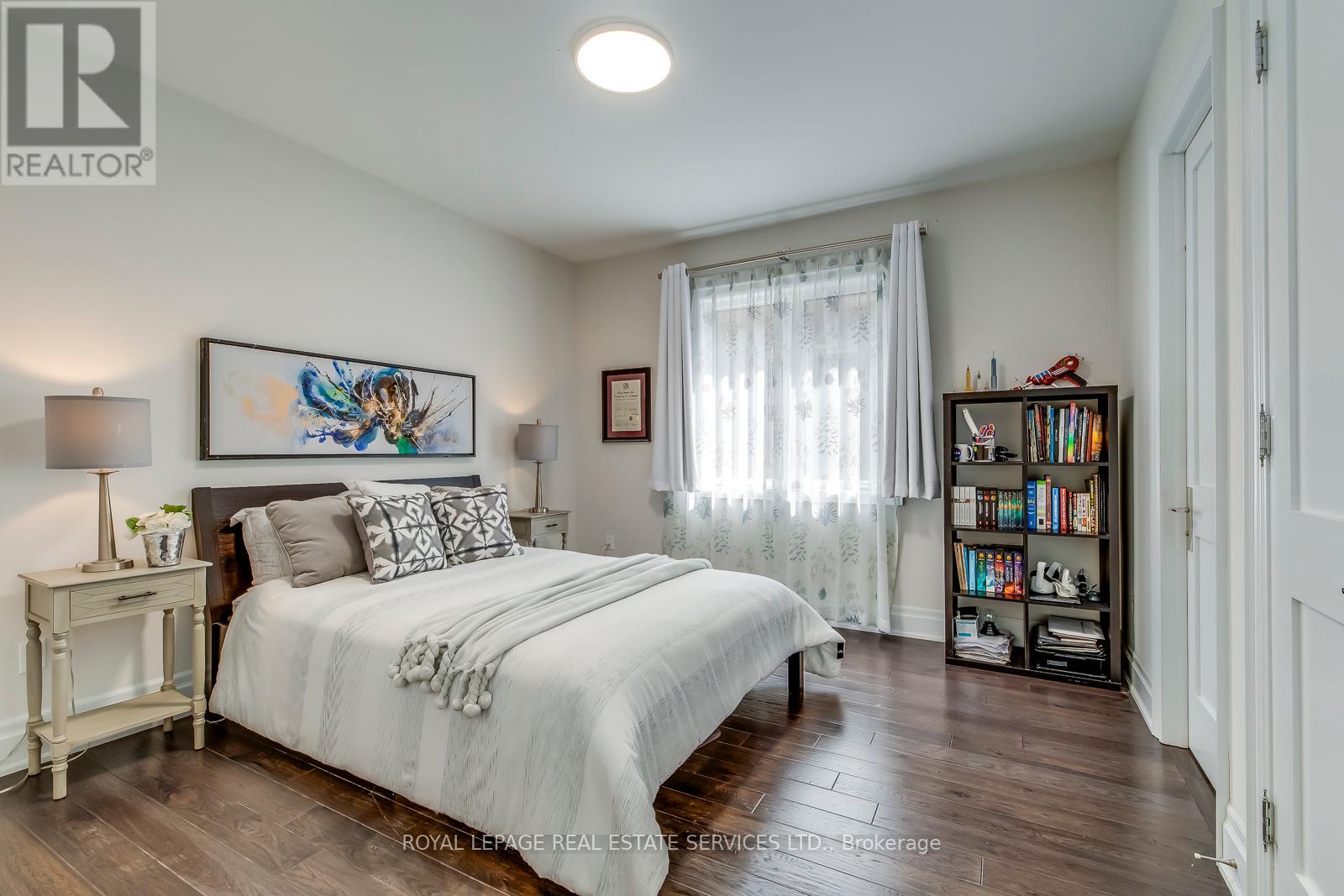5 Bedroom
6 Bathroom
Fireplace
Central Air Conditioning
Forced Air
$2,850,000
Prestigious Living in Royal Oakville Club -- An Enclave of The Finest Elite Luxury Residences, Built by Fernbrook Home--- One of Canada's Leading Builders! ! This 7-year New Executive Home at 3600 Sqft, Featuring Timeless Elegance & Rich, An Impressive Interior Well-Appointed Rooms & Quality Craftsmanship Thr-Out. Extensive Upgrades, Soaring Ceilings 10' On 1st, 9 On 2nd & Basement. Immaculate Custom Kitchen Boasts Top of Line Appliances, Expansive Island, Spacious Breakfast Area. Grand Formal Dining Room W/Waffle Ceiling, Private Family Overlook Garden. Primary Bedroom Retreats a Tranquil Spa Like 5pc Ensuite & Huge Walk-In Closet, All Bedrooms Have Ensuite Privileges. Basement Features A Huge Rec Room, Media Room W/Prewired Theater, 5th Bedroom, 3pc Bath & Wet Bar. Interlocking Patio Front & Back, Sunny South & East Exposure Garden W/Gazebo & Garden Shed. Experience The PERFECT BLEND of COMFORT, ELEGANCE & LUXURIOUS in This EXQUISITE HOME! Prestigious Location in the South of Oakville, the Vibrant Neighborhood. Steps to Historic Old Oakville Downtown & Harbor District, Surrounded by Top Rated Schools, Appleby College. Close to Go & Hwys **** EXTRAS **** Extensive Custom Millwork, Hand-Scraped Engineered Hardwood Flr, Smooth Ceilings Thr-Out, Solid Doors Core W/90\" Height On 2nd Level, Soundproof Ceilg in Basemnt,Garage Epoxy Floor, 200amp Service, Wiring for Security& Camera, 2 Thermostats (id:27910)
Open House
This property has open houses!
Starts at:
2:00 pm
Ends at:
4:00 pm
Property Details
|
MLS® Number
|
W8457664 |
|
Property Type
|
Single Family |
|
Community Name
|
Old Oakville |
|
Amenities Near By
|
Park, Schools |
|
Community Features
|
Community Centre |
|
Parking Space Total
|
4 |
Building
|
Bathroom Total
|
6 |
|
Bedrooms Above Ground
|
4 |
|
Bedrooms Below Ground
|
1 |
|
Bedrooms Total
|
5 |
|
Appliances
|
Central Vacuum, Dishwasher, Dryer, Microwave, Oven, Range, Refrigerator, Stove, Washer |
|
Basement Development
|
Finished |
|
Basement Type
|
N/a (finished) |
|
Construction Style Attachment
|
Detached |
|
Cooling Type
|
Central Air Conditioning |
|
Exterior Finish
|
Brick, Stone |
|
Fireplace Present
|
Yes |
|
Foundation Type
|
Poured Concrete |
|
Heating Fuel
|
Natural Gas |
|
Heating Type
|
Forced Air |
|
Stories Total
|
2 |
|
Type
|
House |
|
Utility Water
|
Municipal Water |
Parking
Land
|
Acreage
|
No |
|
Land Amenities
|
Park, Schools |
|
Sewer
|
Sanitary Sewer |
|
Size Irregular
|
40.03 X 112.93 Ft |
|
Size Total Text
|
40.03 X 112.93 Ft |
|
Surface Water
|
Lake/pond |
Rooms
| Level |
Type |
Length |
Width |
Dimensions |
|
Second Level |
Primary Bedroom |
5.49 m |
4.17 m |
5.49 m x 4.17 m |
|
Second Level |
Bedroom 2 |
3.96 m |
3.66 m |
3.96 m x 3.66 m |
|
Second Level |
Bedroom 3 |
4.34 m |
3.71 m |
4.34 m x 3.71 m |
|
Second Level |
Bedroom 4 |
3.66 m |
3.35 m |
3.66 m x 3.35 m |
|
Second Level |
Office |
3.45 m |
3.4 m |
3.45 m x 3.4 m |
|
Basement |
Media |
9.4 m |
4.17 m |
9.4 m x 4.17 m |
|
Basement |
Bedroom 5 |
4.52 m |
3.23 m |
4.52 m x 3.23 m |
|
Basement |
Recreational, Games Room |
9.4 m |
4.17 m |
9.4 m x 4.17 m |
|
Main Level |
Kitchen |
4.27 m |
4.06 m |
4.27 m x 4.06 m |
|
Main Level |
Eating Area |
4.57 m |
3.96 m |
4.57 m x 3.96 m |
|
Main Level |
Dining Room |
4.88 m |
3.96 m |
4.88 m x 3.96 m |
|
Main Level |
Family Room |
5.64 m |
4.27 m |
5.64 m x 4.27 m |










































