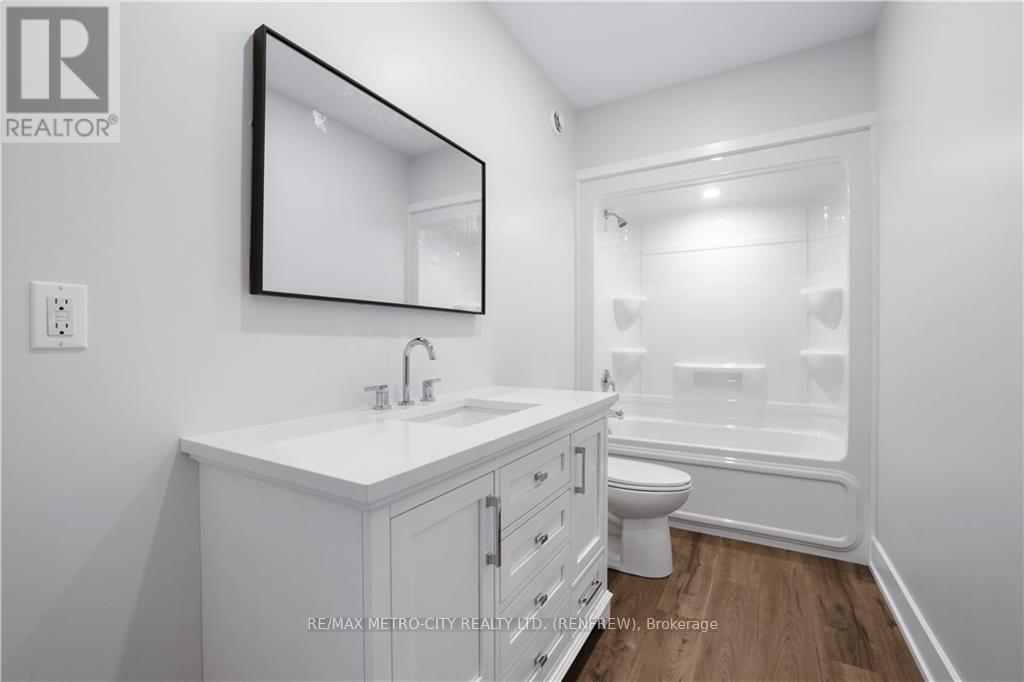3 Bedroom
3 Bathroom
Fireplace
Heat Pump
$719,900
Flooring: Tile, Brand New Quality Build just completed in an ideal country setting. Situated on a scenic paved Rd this 3 bedroom Hi-Ranch has many custom finishes. Quartz counter tops with bright finishes throughout. Gas hook up for propane stove. Attached 2 car garage. Deck on the rear with great views of the landscape. Central A/C included with Highly efficient Napolean Heat Pump. Double sided propane fireplace adds warmth in the winter months. ICF foundation providing efficiency. Over an acre lot size. It is situated close to a public boat launch, allowing access to the Ottawa River in minutes. Full Tarion Warranty. Semi finished lower level for more living space with 4 pce bath. Please allow 24hrs irrevocable on all offers. Some photos have been virtually staged., Flooring: Laminate (id:28469)
Property Details
|
MLS® Number
|
X9522608 |
|
Property Type
|
Single Family |
|
Neigbourhood
|
River Road |
|
Community Name
|
544 - Horton Twp |
|
AmenitiesNearBy
|
Park |
|
Features
|
Level |
|
ParkingSpaceTotal
|
6 |
Building
|
BathroomTotal
|
3 |
|
BedroomsAboveGround
|
2 |
|
BedroomsBelowGround
|
1 |
|
BedroomsTotal
|
3 |
|
Amenities
|
Fireplace(s) |
|
Appliances
|
Water Heater |
|
BasementDevelopment
|
Partially Finished |
|
BasementType
|
Full (partially Finished) |
|
ConstructionStyleAttachment
|
Detached |
|
ExteriorFinish
|
Vinyl Siding, Stone |
|
FireplacePresent
|
Yes |
|
FireplaceTotal
|
1 |
|
FoundationType
|
Concrete |
|
HeatingFuel
|
Electric |
|
HeatingType
|
Heat Pump |
|
Type
|
House |
Parking
Land
|
Acreage
|
No |
|
LandAmenities
|
Park |
|
Sewer
|
Septic System |
|
SizeDepth
|
338 Ft ,2 In |
|
SizeFrontage
|
193 Ft ,3 In |
|
SizeIrregular
|
193.27 X 338.21 Ft ; 0 |
|
SizeTotalText
|
193.27 X 338.21 Ft ; 0|1/2 - 1.99 Acres |
|
ZoningDescription
|
Rural |
Rooms
| Level |
Type |
Length |
Width |
Dimensions |
|
Basement |
Bathroom |
1.49 m |
3.45 m |
1.49 m x 3.45 m |
|
Basement |
Recreational, Games Room |
5.63 m |
10.1 m |
5.63 m x 10.1 m |
|
Basement |
Office |
7.59 m |
2.97 m |
7.59 m x 2.97 m |
|
Basement |
Bedroom |
3.53 m |
4.82 m |
3.53 m x 4.82 m |
|
Basement |
Utility Room |
3.02 m |
3.5 m |
3.02 m x 3.5 m |
|
Main Level |
Other |
1.44 m |
3.07 m |
1.44 m x 3.07 m |
|
Main Level |
Kitchen |
3.53 m |
3.07 m |
3.53 m x 3.07 m |
|
Main Level |
Living Room |
6.83 m |
4.26 m |
6.83 m x 4.26 m |
|
Main Level |
Dining Room |
4.31 m |
3.53 m |
4.31 m x 3.53 m |
|
Main Level |
Primary Bedroom |
4.49 m |
3.45 m |
4.49 m x 3.45 m |
|
Main Level |
Bedroom |
4.92 m |
3.45 m |
4.92 m x 3.45 m |
|
Main Level |
Bathroom |
2.1 m |
3.45 m |
2.1 m x 3.45 m |
|
Main Level |
Bathroom |
2.64 m |
3.45 m |
2.64 m x 3.45 m |






























