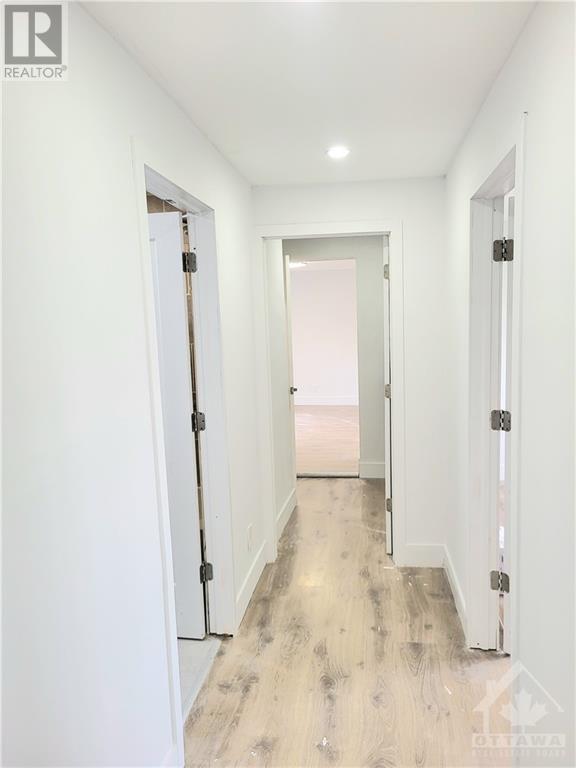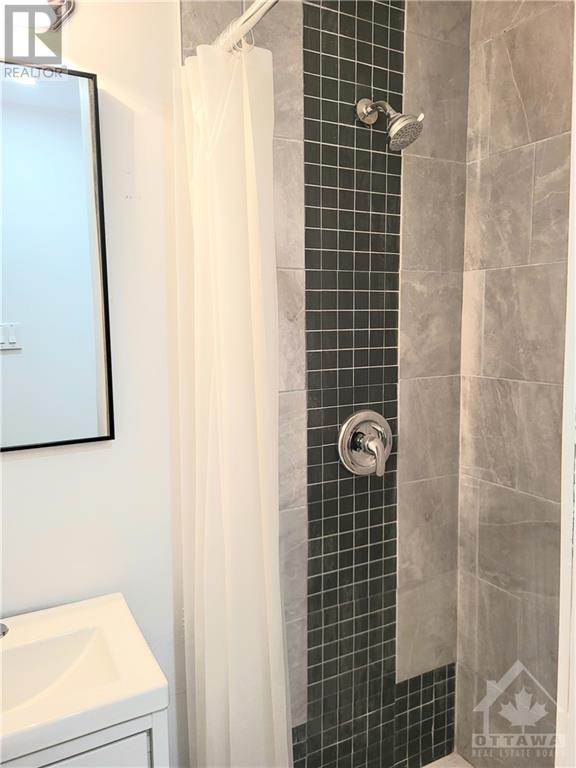4 Bedroom
3 Bathroom
Bungalow
Fireplace
Central Air Conditioning
Forced Air
Acreage
$549,000
Beautifully updated 3 bedroom bungalow with walk-out, basement containing a 1 bedroom apartment, on 3 acres of land, with detached garage and loads of room for parking. The renovated upper unit is ideal for an owner to live in with supplemental income, rented for $1,500.00 per month from the lovely recently renovated 1 bedroom apartment in the lower level walk-out basement. The upper unit has been nicely updated with an open style kitchen with lovely cabinets, granite counters and modern appliances. The open concept main floor is bright and spacious and features a renovated full bathroom and 3 good size bedrooms. The lower level is a lovely 1 bedroom apartment with laundry and a private entrance. The lot offers loads of parking and includes a detached 2 car garage. Enjoy this wonderful home in the country side situated beside a beautiful bird sanctuary, just minutes from Place D'Orleans shopping complex & Rockland smart centres. This property offers great potential for various uses. (id:28469)
Property Details
|
MLS® Number
|
1418979 |
|
Property Type
|
Single Family |
|
Neigbourhood
|
Cumberland |
|
AmenitiesNearBy
|
Recreation Nearby |
|
Features
|
Park Setting |
|
ParkingSpaceTotal
|
12 |
Building
|
BathroomTotal
|
3 |
|
BedroomsAboveGround
|
3 |
|
BedroomsBelowGround
|
1 |
|
BedroomsTotal
|
4 |
|
Appliances
|
Refrigerator, Stove |
|
ArchitecturalStyle
|
Bungalow |
|
BasementDevelopment
|
Finished |
|
BasementType
|
Full (finished) |
|
ConstructedDate
|
1950 |
|
ConstructionStyleAttachment
|
Detached |
|
CoolingType
|
Central Air Conditioning |
|
ExteriorFinish
|
Siding |
|
FireplacePresent
|
Yes |
|
FireplaceTotal
|
2 |
|
FlooringType
|
Mixed Flooring, Laminate |
|
FoundationType
|
Block |
|
HeatingFuel
|
Electric |
|
HeatingType
|
Forced Air |
|
StoriesTotal
|
1 |
|
Type
|
House |
|
UtilityWater
|
Drilled Well |
Parking
Land
|
Acreage
|
Yes |
|
LandAmenities
|
Recreation Nearby |
|
Sewer
|
Septic System |
|
SizeDepth
|
625 Ft |
|
SizeFrontage
|
207 Ft ,8 In |
|
SizeIrregular
|
2.93 |
|
SizeTotal
|
2.93 Ac |
|
SizeTotalText
|
2.93 Ac |
|
ZoningDescription
|
Res |
Rooms
| Level |
Type |
Length |
Width |
Dimensions |
|
Lower Level |
Kitchen |
|
|
13'0" x 8'6" |
|
Lower Level |
Eating Area |
|
|
7'0" x 6'0" |
|
Lower Level |
Living Room |
|
|
15'1" x 7'11" |
|
Lower Level |
Bedroom |
|
|
12'7" x 9'0" |
|
Lower Level |
Laundry Room |
|
|
Measurements not available |
|
Lower Level |
4pc Bathroom |
|
|
Measurements not available |
|
Main Level |
Dining Room |
|
|
20'4" x 11'2" |
|
Main Level |
Kitchen |
|
|
15'6" x 7'5" |
|
Main Level |
Full Bathroom |
|
|
Measurements not available |
|
Main Level |
Primary Bedroom |
|
|
13'8" x 9'9" |
|
Main Level |
Bedroom |
|
|
13'7" x 9'1" |
|
Main Level |
Bedroom |
|
|
9'2" x 8'8" |
|
Main Level |
Living Room |
|
|
19'2" x 11'4" |
|
Main Level |
Laundry Room |
|
|
Measurements not available |
















