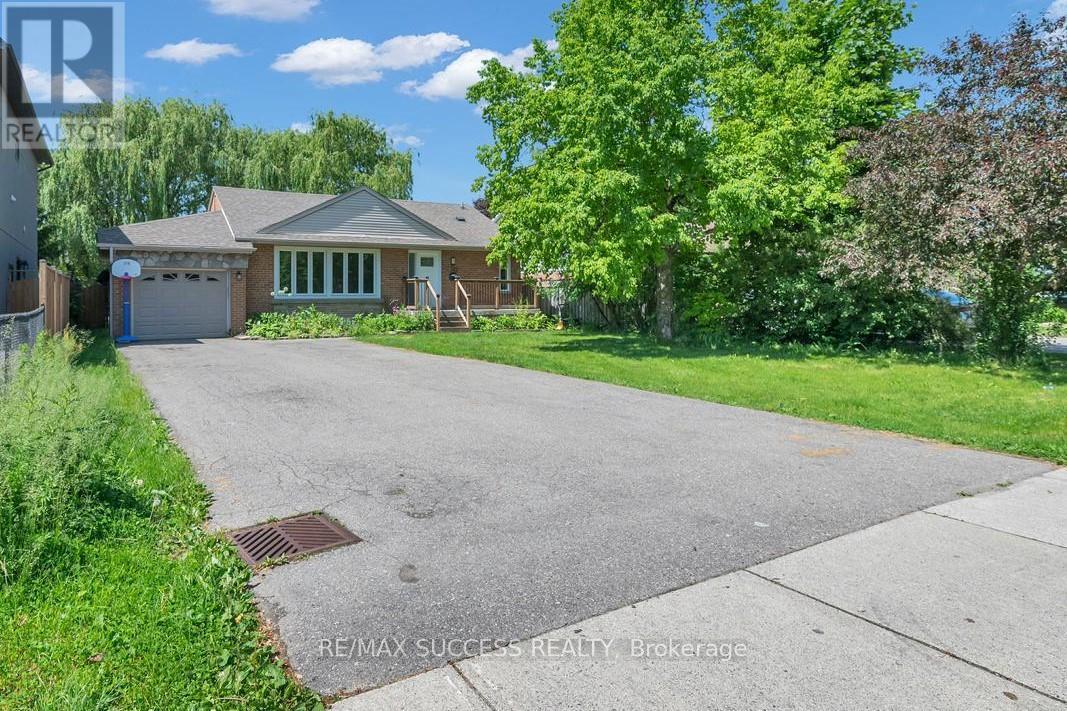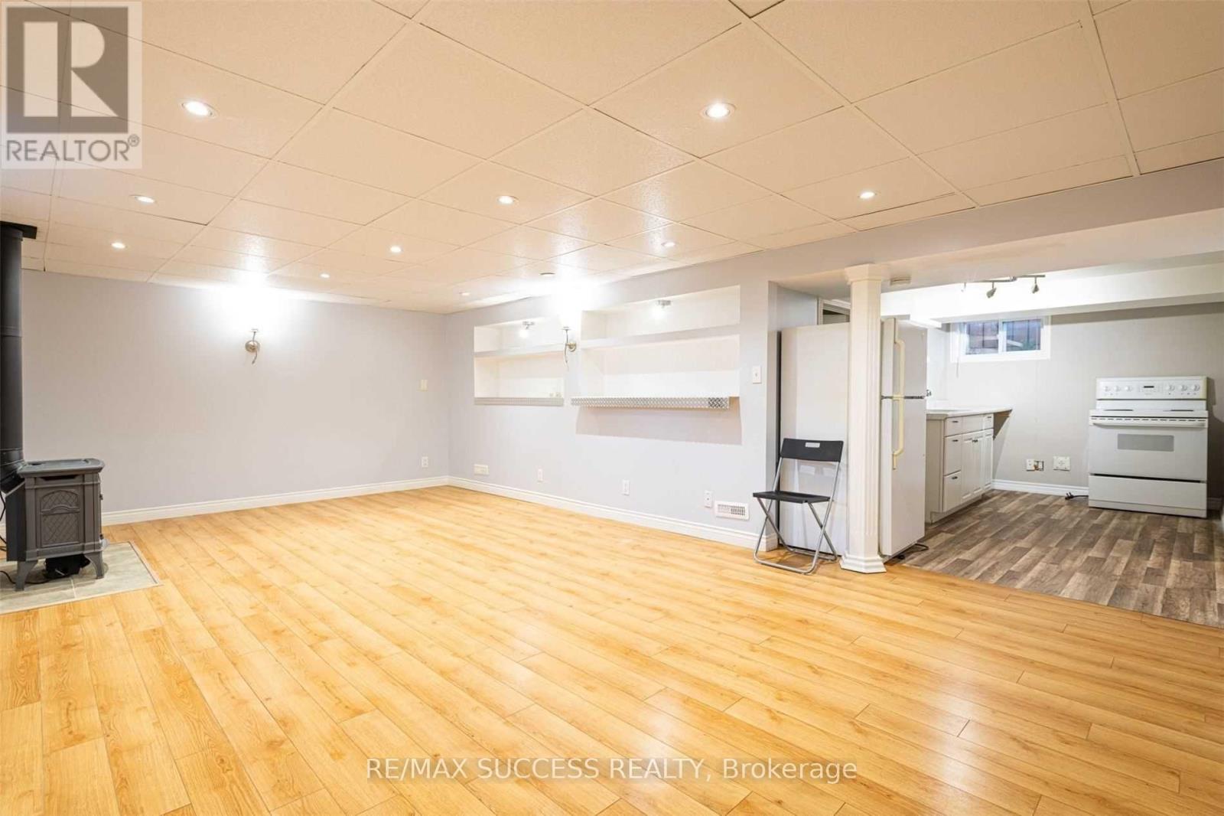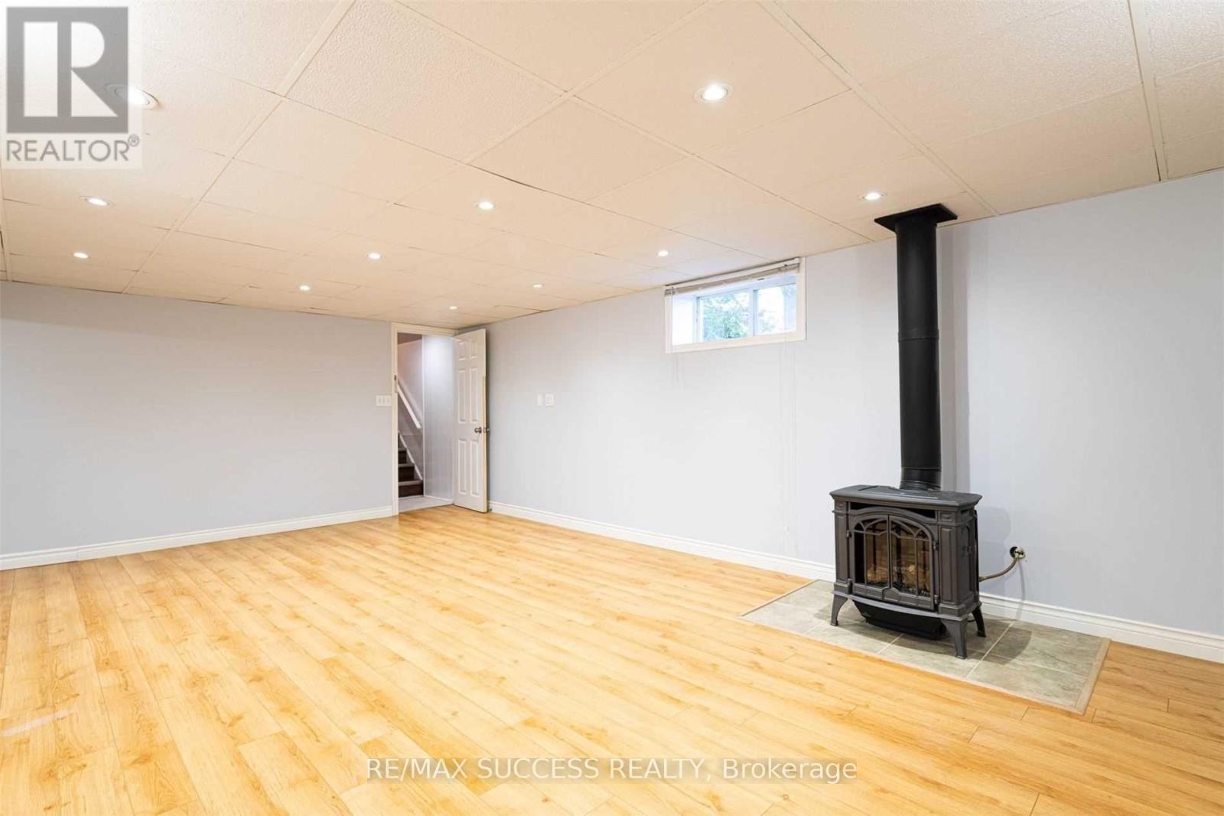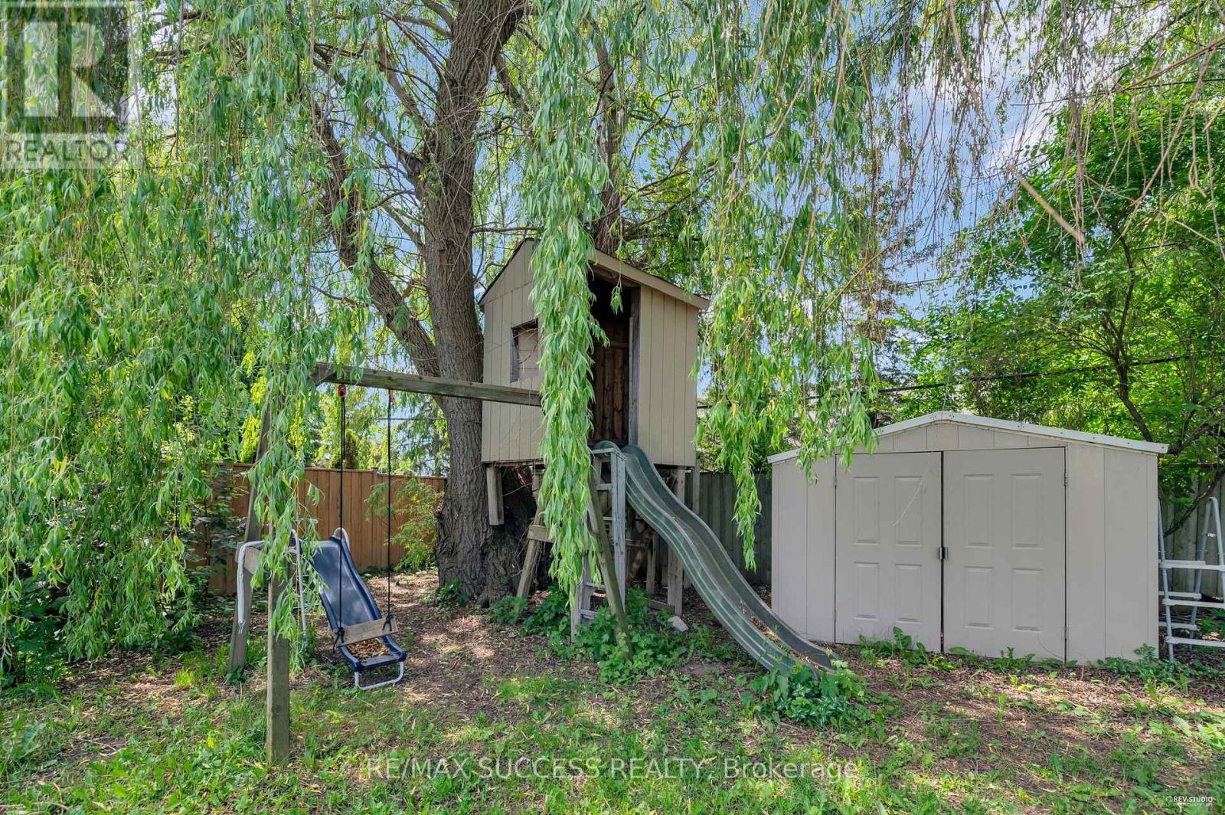378 Martin Street Milton (Old Milton), Ontario L9T 2R6
$1,050,000
Discover this spacious, solid brick bungalow home with in-law suite potential, situated in a prime location! Featuring a massive rectangular lot and huge backyard, this well-maintained 3+1 bedroom, 3 bath home offers bright, open-concept living. The primary bedroom features a huge walk-in closet and Ensuite bathroom with a Jacuzzi tub. The fully finished basement, with a separate entrance, includes a gas fireplace and is perfect for extended family or rental income, presenting endless possibilities for investors or large families. Enjoy a private, fully fenced yard with mature trees, a firepit, and a shed. Ample parking available for 6+ vehicles. Walking Distance To Public And Catholic Schools, Churches, Parks, Mill Pond. **** EXTRAS **** Roof 2020, Furnace 2015, AC 2015, Owned Water Softener 2020, Owned Water Tank 2020, Sum Pump 2019, Front Door 2020, Big Window 2017, Decks 2020, as is trampoline And Much More. (id:27910)
Open House
This property has open houses!
2:00 pm
Ends at:4:00 pm
2:00 pm
Ends at:4:00 pm
Property Details
| MLS® Number | W9257169 |
| Property Type | Single Family |
| Community Name | Old Milton |
| AmenitiesNearBy | Park, Public Transit, Schools |
| Features | Wooded Area |
| ParkingSpaceTotal | 7 |
Building
| BathroomTotal | 3 |
| BedroomsAboveGround | 3 |
| BedroomsBelowGround | 1 |
| BedroomsTotal | 4 |
| Appliances | Water Heater, Water Softener, Dishwasher, Dryer, Microwave, Refrigerator, Two Stoves, Washer, Window Coverings |
| ArchitecturalStyle | Bungalow |
| BasementDevelopment | Finished |
| BasementFeatures | Separate Entrance |
| BasementType | N/a (finished) |
| ConstructionStyleAttachment | Detached |
| CoolingType | Central Air Conditioning |
| ExteriorFinish | Brick |
| FireplacePresent | Yes |
| FlooringType | Hardwood, Laminate, Vinyl |
| FoundationType | Unknown |
| HeatingFuel | Natural Gas |
| HeatingType | Forced Air |
| StoriesTotal | 1 |
| Type | House |
| UtilityWater | Municipal Water |
Parking
| Attached Garage |
Land
| Acreage | No |
| FenceType | Fenced Yard |
| LandAmenities | Park, Public Transit, Schools |
| Sewer | Sanitary Sewer |
| SizeDepth | 142 Ft |
| SizeFrontage | 57 Ft |
| SizeIrregular | 57 X 142 Ft |
| SizeTotalText | 57 X 142 Ft|under 1/2 Acre |
| SurfaceWater | Lake/pond |
| ZoningDescription | R4 |
Rooms
| Level | Type | Length | Width | Dimensions |
|---|---|---|---|---|
| Basement | Recreational, Games Room | 8.23 m | 6.4 m | 8.23 m x 6.4 m |
| Basement | Bedroom 4 | 3.96 m | 3.4 m | 3.96 m x 3.4 m |
| Basement | Kitchen | 4.27 m | 3.66 m | 4.27 m x 3.66 m |
| Ground Level | Living Room | 5.75 m | 4.06 m | 5.75 m x 4.06 m |
| Ground Level | Kitchen | 4.64 m | 2.42 m | 4.64 m x 2.42 m |
| Ground Level | Primary Bedroom | 4.11 m | 3.53 m | 4.11 m x 3.53 m |
| Ground Level | Bedroom 2 | 3.02 m | 3 m | 3.02 m x 3 m |
| Ground Level | Bedroom 3 | 3.2 m | 3.02 m | 3.2 m x 3.02 m |
| Ground Level | Laundry Room | Measurements not available |



































