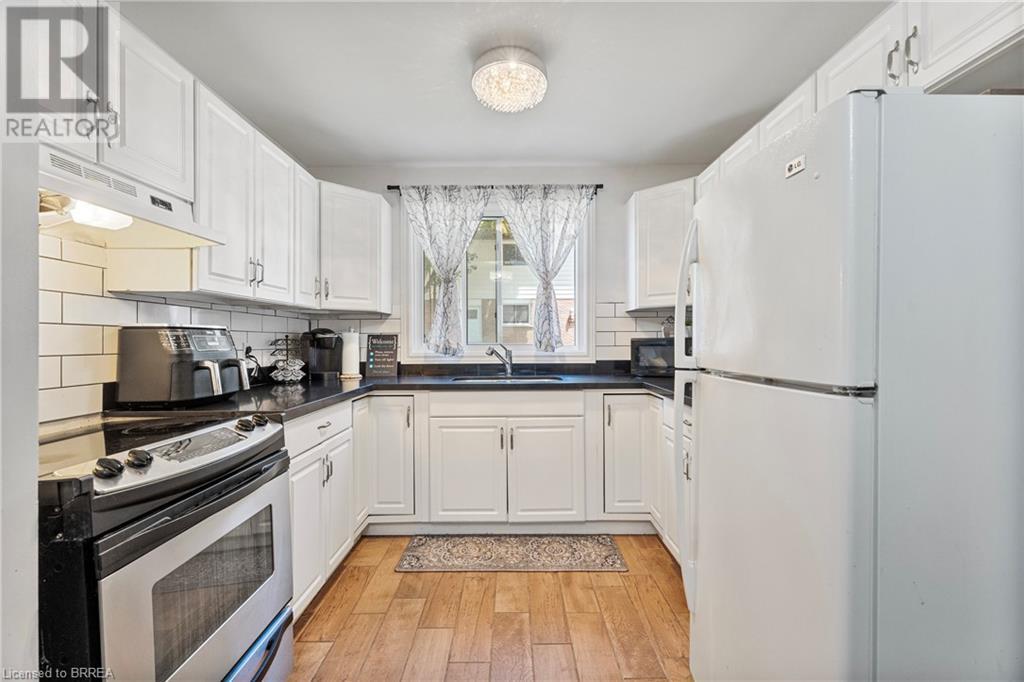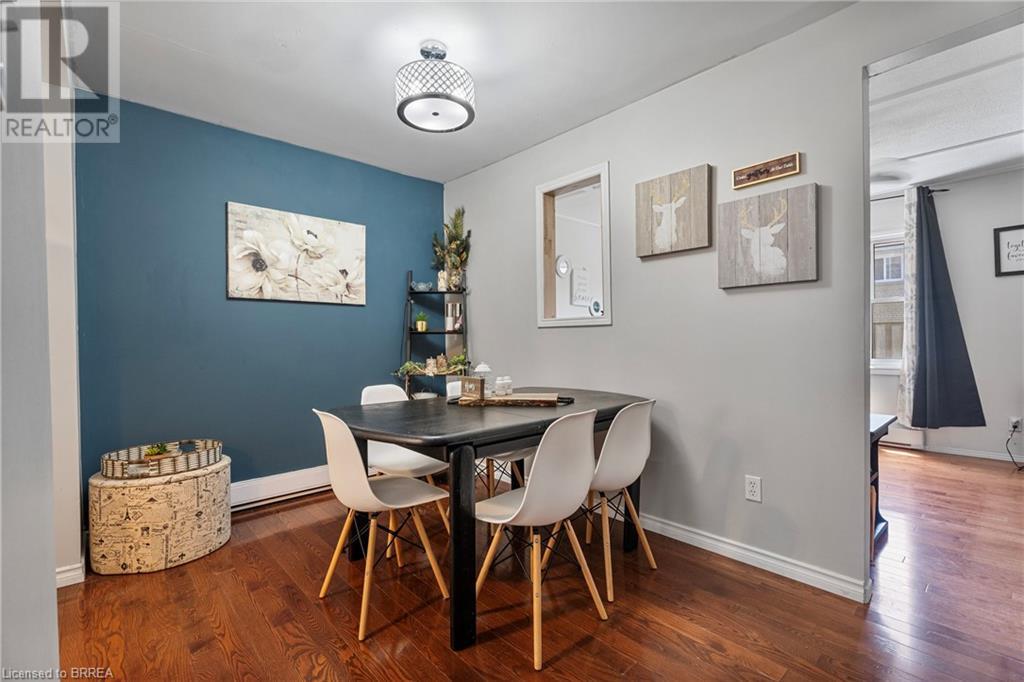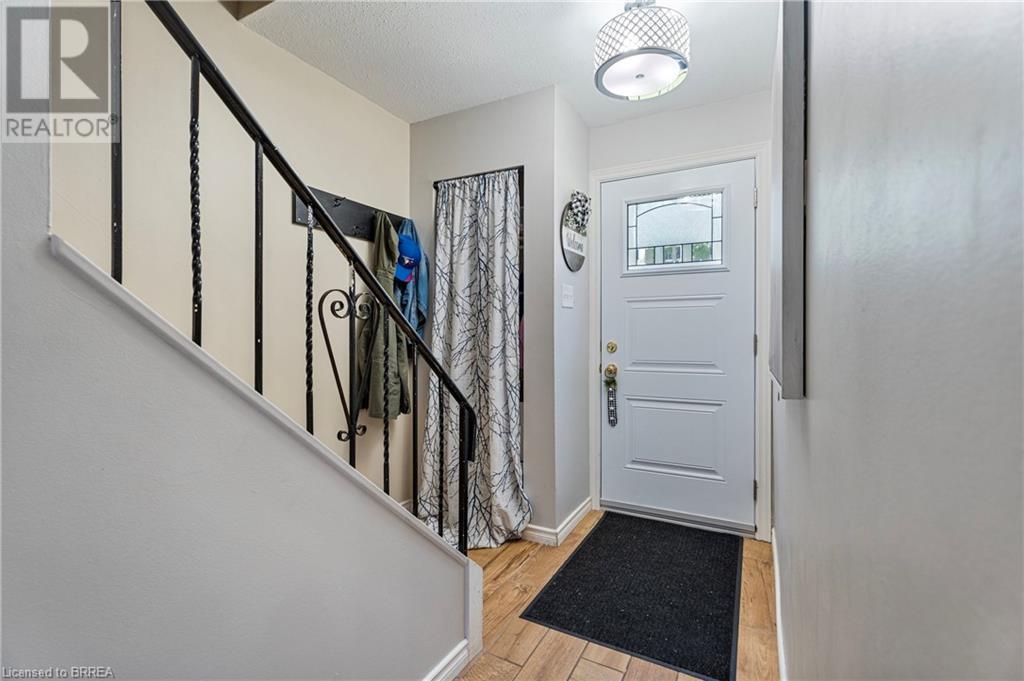379 Darling Street Unit# 10 Brantford, Ontario N3S 7G4
$399,000Maintenance, Insurance, Landscaping, Parking
$338.66 Monthly
Maintenance, Insurance, Landscaping, Parking
$338.66 MonthlyFantastic 3-Bedroom Townhome in a Prime Location! This is your opportunity to get into the market at this price! Welcome home to 379 - #10 Darling St., a charming two-story townhouse-style condo that offers comfortable living with modern touches. Windows and doors have been replaced in 2023.This delightful property features 3 bedrooms and 1.5 baths, perfect for families or those looking for extra space. The heart of the home boasts a Beautiful white kitchen with stone counters, ceramic floors, a stylish subway tile backsplash, and stainless steel appliances. The open and inviting dining area flows seamlessly into the bright family room, both adorned with beautiful hardwood flooring. The family room provides direct access to the fenced-in yard, ideal for outdoor activities and gatherings. A spacious primary bedroom awaits you, offering comfort and tranquility. Two more bedrooms upstairs are perfect for family members, guests, or a home office. The upper level includes a stylish main 4-piece bathroom. The large finished basement adds valuable extra living space, featuring modern newer vinyl tile floor and a convenient combined laundry room/bathroom. One dedicated parking spot is allocated for the unit as well as plenty of visitor parking. Situated close to amenities, schools, parks, and with highway access, this home offers both convenience and connectivity. Don't miss your chance to own this lovely townhome. (id:27910)
Property Details
| MLS® Number | 40595009 |
| Property Type | Single Family |
| Amenities Near By | Public Transit, Schools, Shopping |
| Parking Space Total | 1 |
Building
| Bathroom Total | 2 |
| Bedrooms Above Ground | 3 |
| Bedrooms Total | 3 |
| Appliances | Dryer, Microwave, Refrigerator, Stove, Washer, Window Coverings |
| Architectural Style | 2 Level |
| Basement Development | Finished |
| Basement Type | Full (finished) |
| Constructed Date | 1973 |
| Construction Style Attachment | Attached |
| Cooling Type | None |
| Exterior Finish | Aluminum Siding, Brick |
| Fire Protection | Smoke Detectors |
| Foundation Type | Poured Concrete |
| Half Bath Total | 1 |
| Heating Fuel | Electric |
| Heating Type | Baseboard Heaters |
| Stories Total | 2 |
| Size Interior | 1604 Sqft |
| Type | Row / Townhouse |
| Utility Water | Municipal Water |
Land
| Acreage | No |
| Fence Type | Fence |
| Land Amenities | Public Transit, Schools, Shopping |
| Sewer | Municipal Sewage System |
| Size Total Text | Under 1/2 Acre |
| Zoning Description | R4a |
Rooms
| Level | Type | Length | Width | Dimensions |
|---|---|---|---|---|
| Second Level | Bedroom | 8'4'' x 8'1'' | ||
| Second Level | Bedroom | 12'4'' x 7'9'' | ||
| Second Level | 4pc Bathroom | 7'7'' x 5'1'' | ||
| Second Level | Primary Bedroom | 12'8'' x 10'0'' | ||
| Basement | 2pc Bathroom | 8'5'' x 6'2'' | ||
| Basement | Recreation Room | 27'1'' x 21'8'' | ||
| Main Level | Living Room | 16'2'' x 10'4'' | ||
| Main Level | Dining Room | 9'3'' x 8'3'' | ||
| Main Level | Kitchen | 9'2'' x 8'0'' |
Utilities
| Cable | Available |
| Electricity | Available |
| Telephone | Available |





















