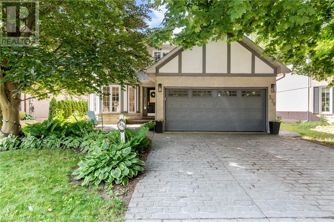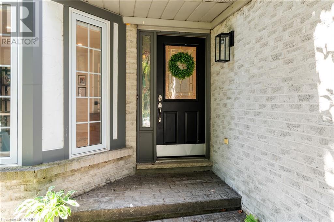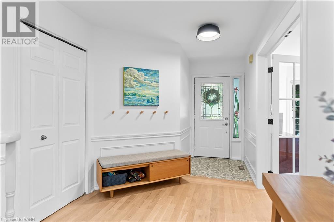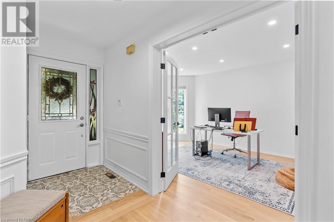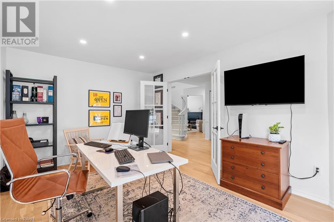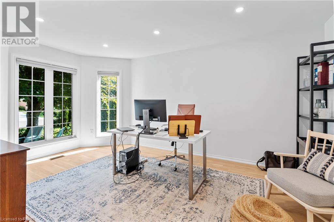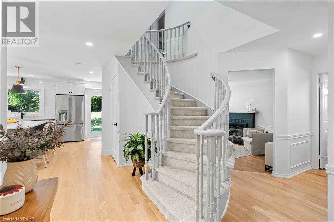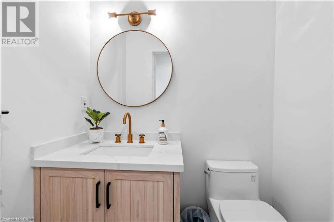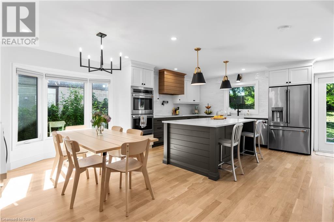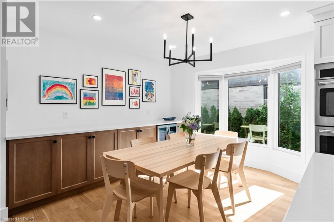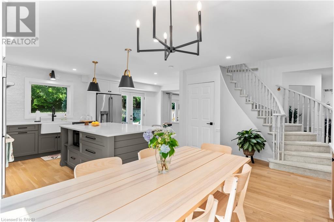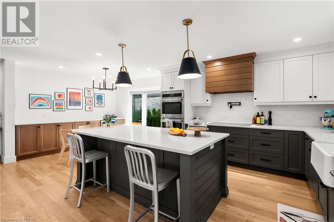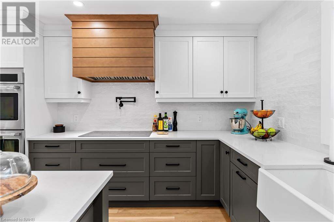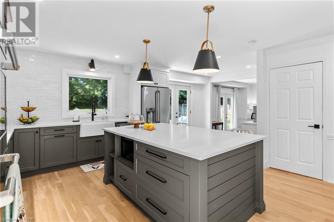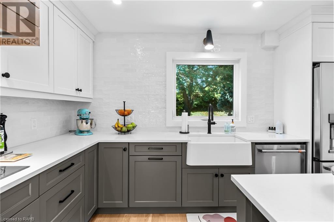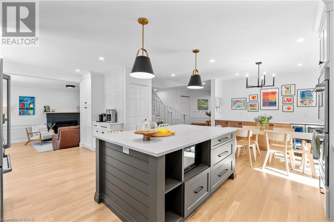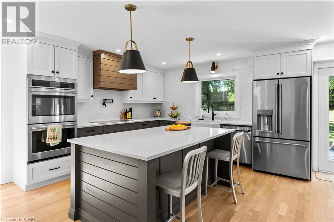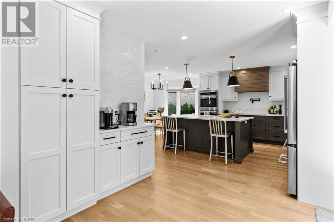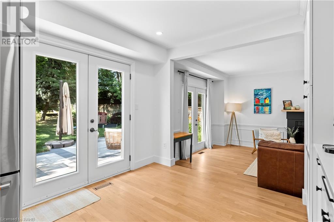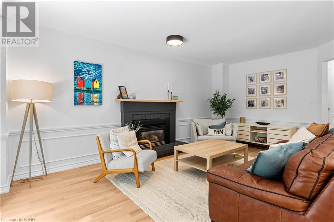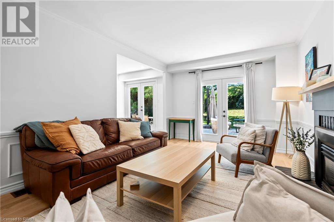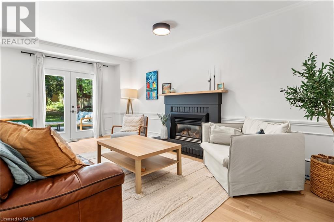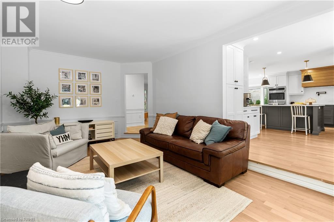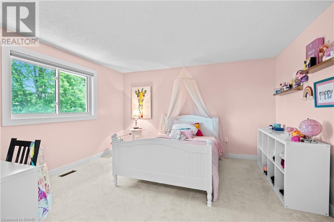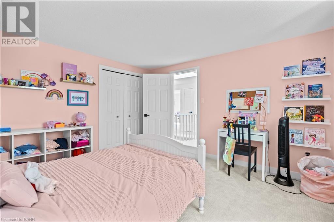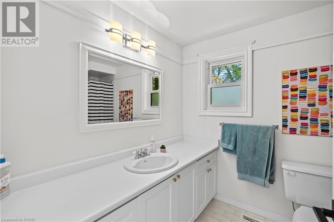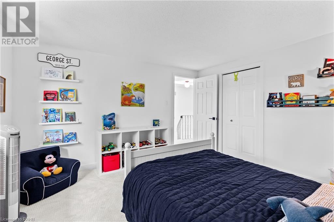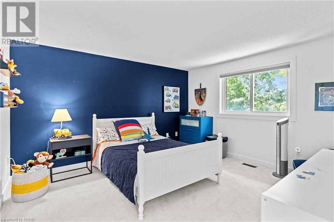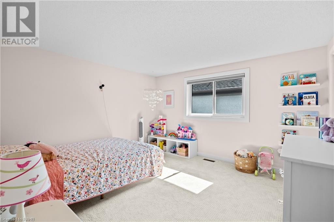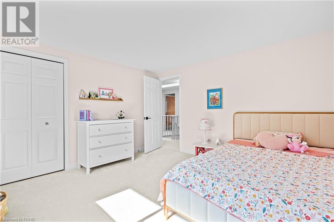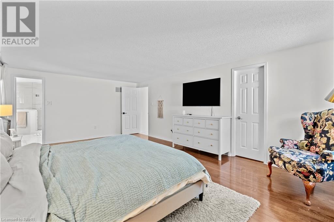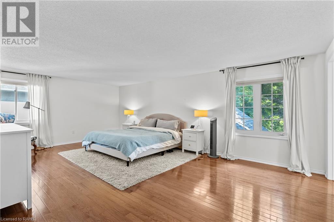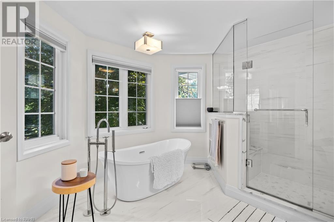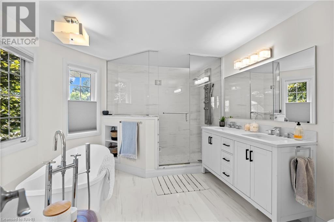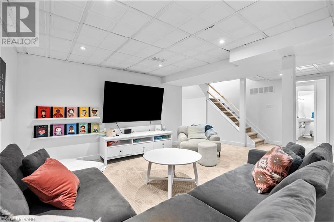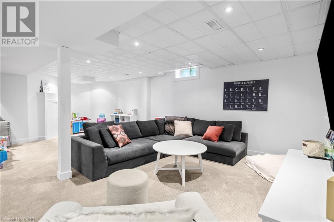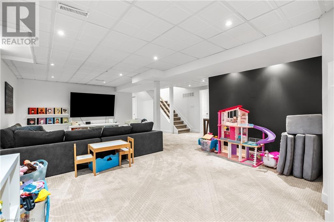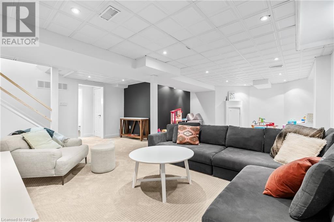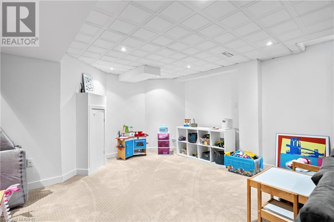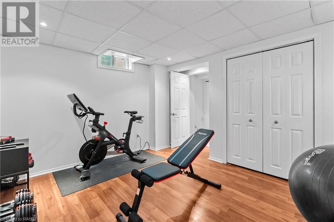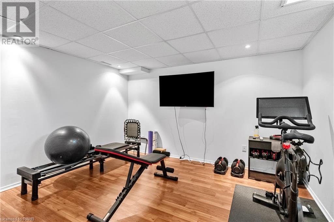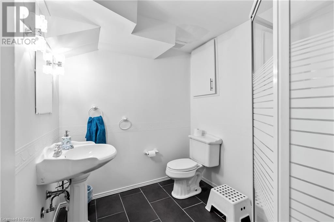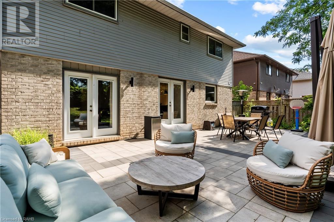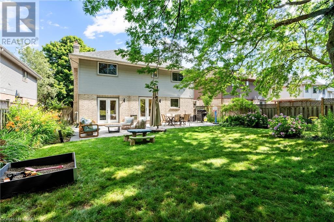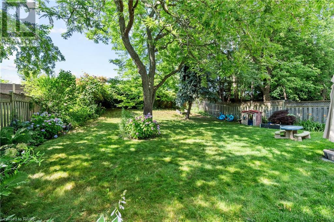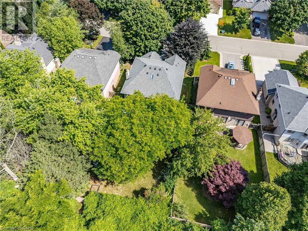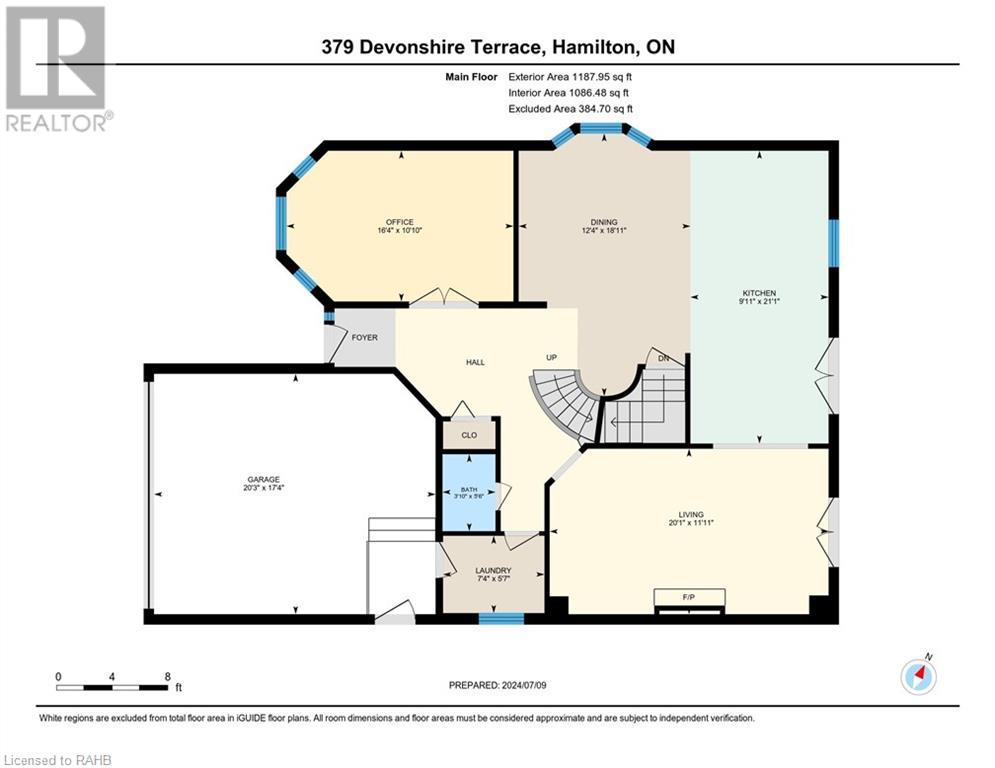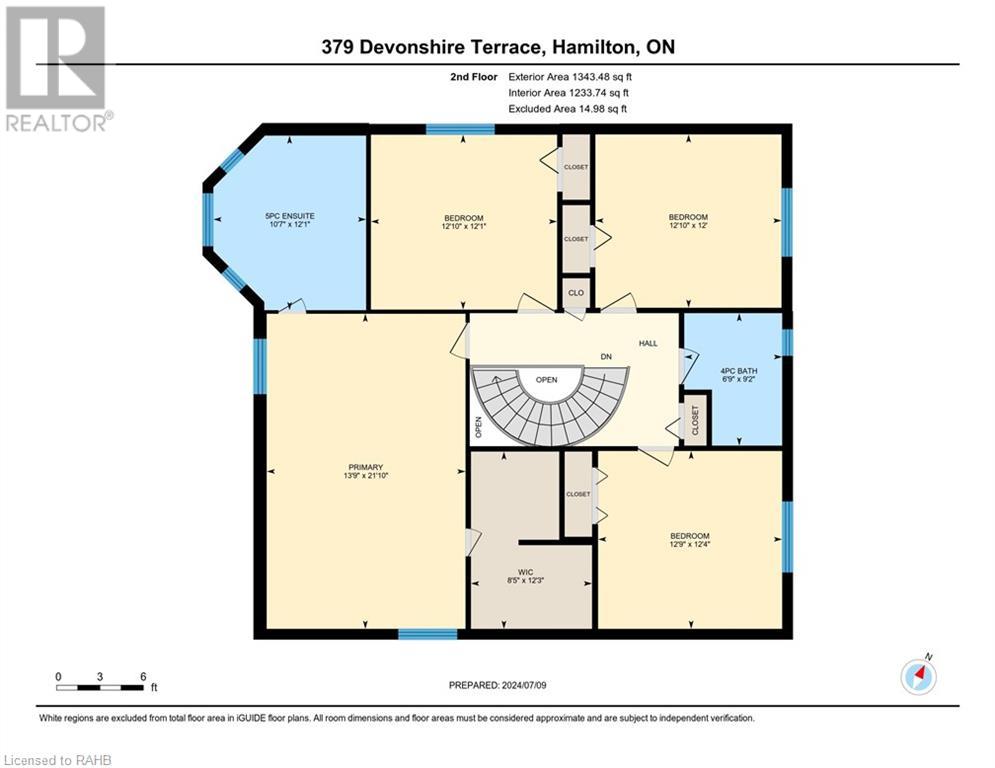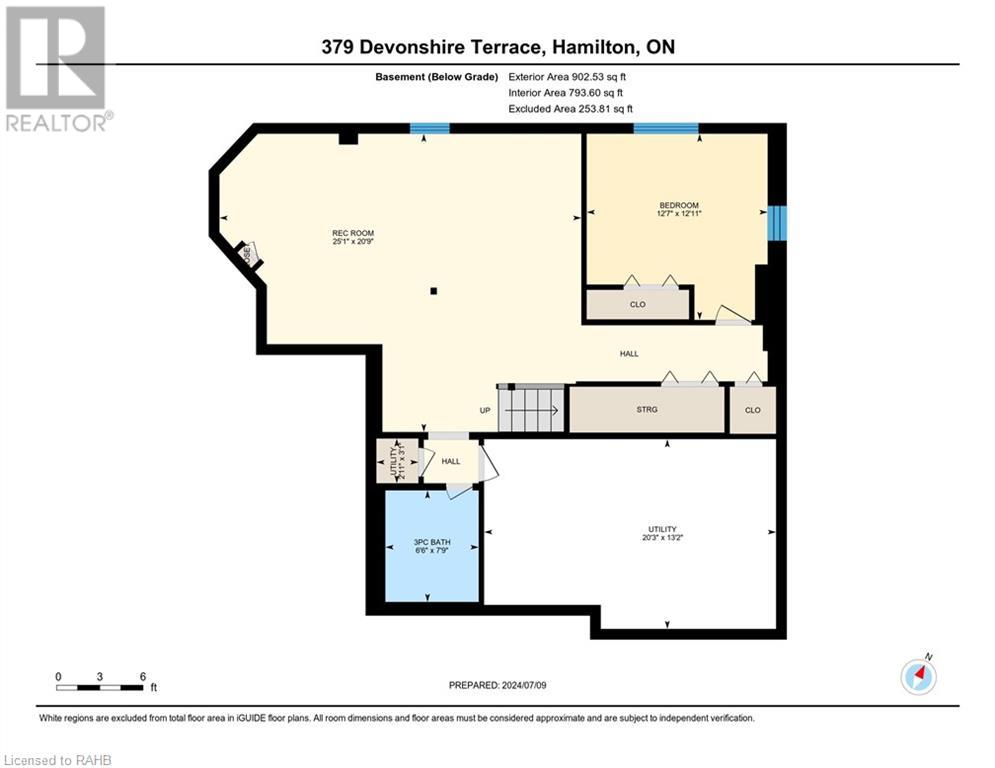5 Bedroom
4 Bathroom
2531 sqft
2 Level
Forced Air
$1,349,900
GORGEOUS 4 BEDROOM 3.5 BATHROOM HOME IN PRIME ANCASTER NEIGHBOURHOOD FEATURING OVER 2500 SQ FT OF ABOVE GRADE LIVING SPACE, REFINISHED HARDWOOD FLOORING, BEAUTIFULLY RENOVATED EAT IN KITCHEN WITH HIGH END APPLIANCES, QUARTZ COUNTERTOPS, LARGE ISLAND & AN ABUNDANCE OF QUALITY CABINETRY. THE MAIN FLOOR ALSO FEATURES A CONVENIENT HOME OFFICE, SUNKEN LIVING ROOM W/GAS FIREPLACE & WALK OUT TO A LARGE BACKYARD WITH A GORGEOUS NEWER INTERLOCK PATIO. THE BEDROOM LEVEL FEATURES 4 LARGE BEDROOMS, WITH THE PRIMARY BEDROOM OFFERING A SPACIOUS WALK IN CLOSET & LUXURIOUS 5PCE ENSUITE. THE FULLY FINISHED BASEMENT IS THE PERFECT “KID ZONE”. THE REC ROOM IS PERFECT FOR MOVIE NIGHTS & PLAY TIME. THE BASEMENT AREA ALSO FEATURES A POTENTIAL 5TH BEDROOM OR A PERFECT HOME GYM SPACE, 3 PC BATHROOM & PLENTY OF STORAGE AREA. IF YOU’RE LOOKING FOR A TURN KEY FAMILY HOME IN A GREAT NEIGHBOURHOOD, LOOK NO FURTHER THAN 379 DEVONSHIRE TERRACE! GET IN BEFORE IT’S GONE! (id:27910)
Property Details
|
MLS® Number
|
XH4199762 |
|
Property Type
|
Single Family |
|
AmenitiesNearBy
|
Park, Place Of Worship, Public Transit, Schools |
|
CommunityFeatures
|
Quiet Area |
|
Features
|
Level Lot, Level, Sump Pump |
|
ParkingSpaceTotal
|
6 |
Building
|
BathroomTotal
|
4 |
|
BedroomsAboveGround
|
4 |
|
BedroomsBelowGround
|
1 |
|
BedroomsTotal
|
5 |
|
ArchitecturalStyle
|
2 Level |
|
BasementDevelopment
|
Finished |
|
BasementType
|
Full (finished) |
|
ConstructionStyleAttachment
|
Detached |
|
ExteriorFinish
|
Aluminum Siding, Brick |
|
FoundationType
|
Poured Concrete |
|
HalfBathTotal
|
1 |
|
HeatingFuel
|
Natural Gas |
|
HeatingType
|
Forced Air |
|
StoriesTotal
|
2 |
|
SizeInterior
|
2531 Sqft |
|
Type
|
House |
|
UtilityWater
|
Municipal Water |
Parking
Land
|
Acreage
|
No |
|
LandAmenities
|
Park, Place Of Worship, Public Transit, Schools |
|
Sewer
|
Municipal Sewage System |
|
SizeDepth
|
146 Ft |
|
SizeFrontage
|
50 Ft |
|
SizeTotalText
|
Under 1/2 Acre |
Rooms
| Level |
Type |
Length |
Width |
Dimensions |
|
Second Level |
4pc Bathroom |
|
|
6'9'' x 9'2'' |
|
Second Level |
5pc Bathroom |
|
|
10'7'' x 12'1'' |
|
Second Level |
Primary Bedroom |
|
|
13'9'' x 21'10'' |
|
Second Level |
Bedroom |
|
|
12'10'' x 12'1'' |
|
Second Level |
Bedroom |
|
|
12'10'' x 12' |
|
Second Level |
Bedroom |
|
|
12'9'' x 12'4'' |
|
Basement |
Utility Room |
|
|
20'3'' x 13'2'' |
|
Basement |
Utility Room |
|
|
2'11'' x 3'1'' |
|
Basement |
Bedroom |
|
|
12'7'' x 12'11'' |
|
Basement |
3pc Bathroom |
|
|
6'6'' x 7'9'' |
|
Basement |
Recreation Room |
|
|
25'1'' x 20'9'' |
|
Main Level |
Dining Room |
|
|
18'11'' x 12'4'' |
|
Main Level |
Kitchen |
|
|
21'1'' x 9'11'' |
|
Main Level |
Office |
|
|
10'10'' x 16'4'' |
|
Main Level |
Living Room |
|
|
11'11'' x 20'1'' |
|
Main Level |
Laundry Room |
|
|
5'7'' x 7'4'' |
|
Main Level |
2pc Bathroom |
|
|
5'6'' x 3'10'' |

