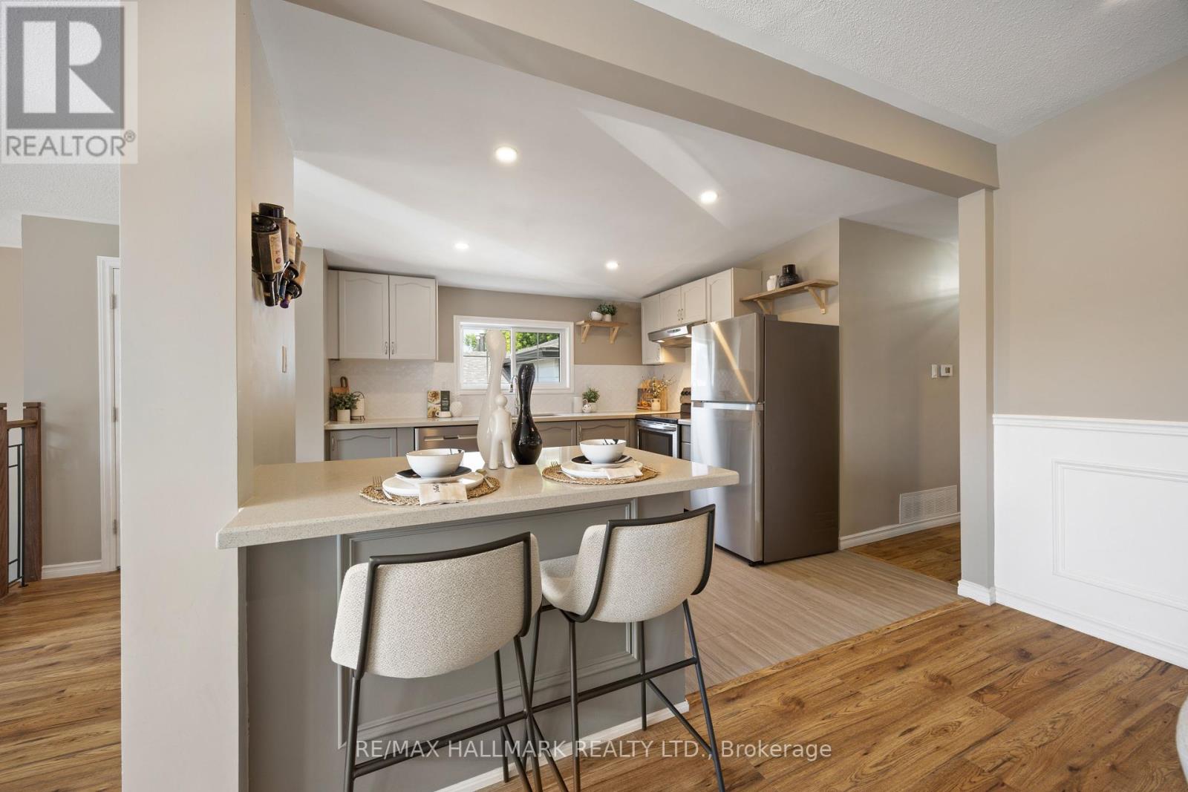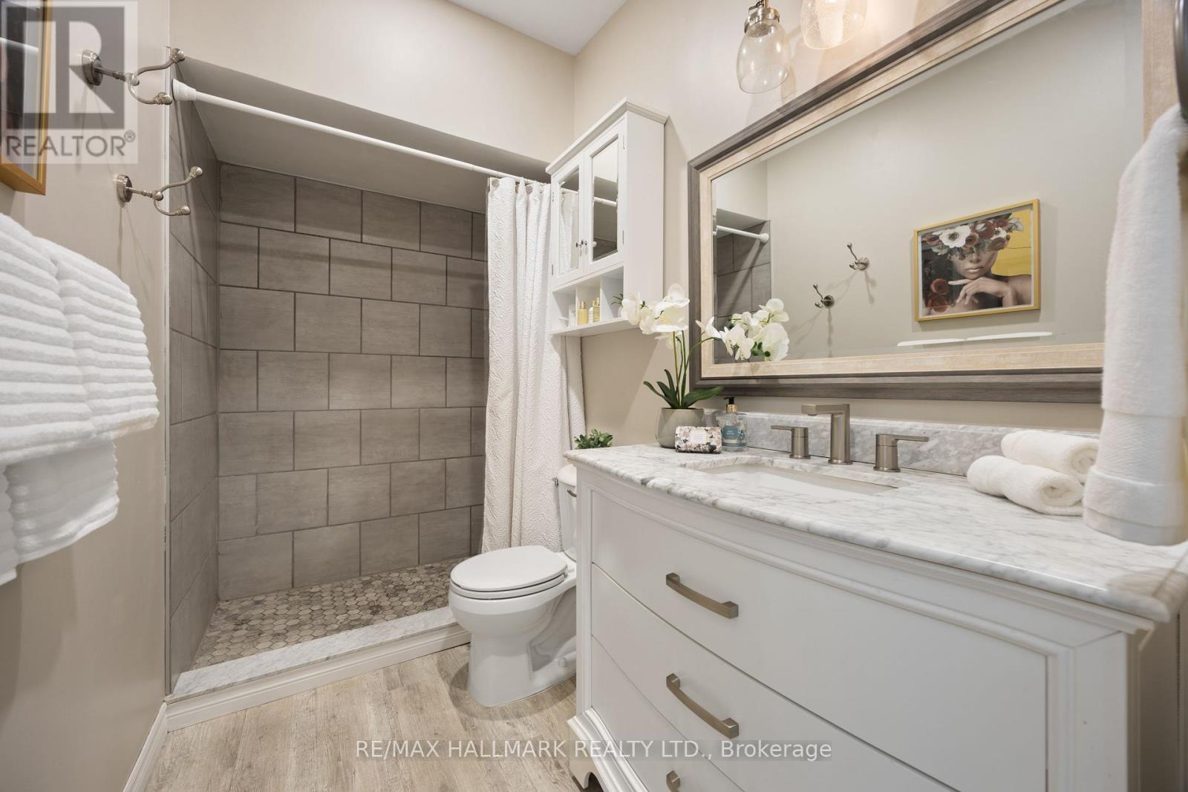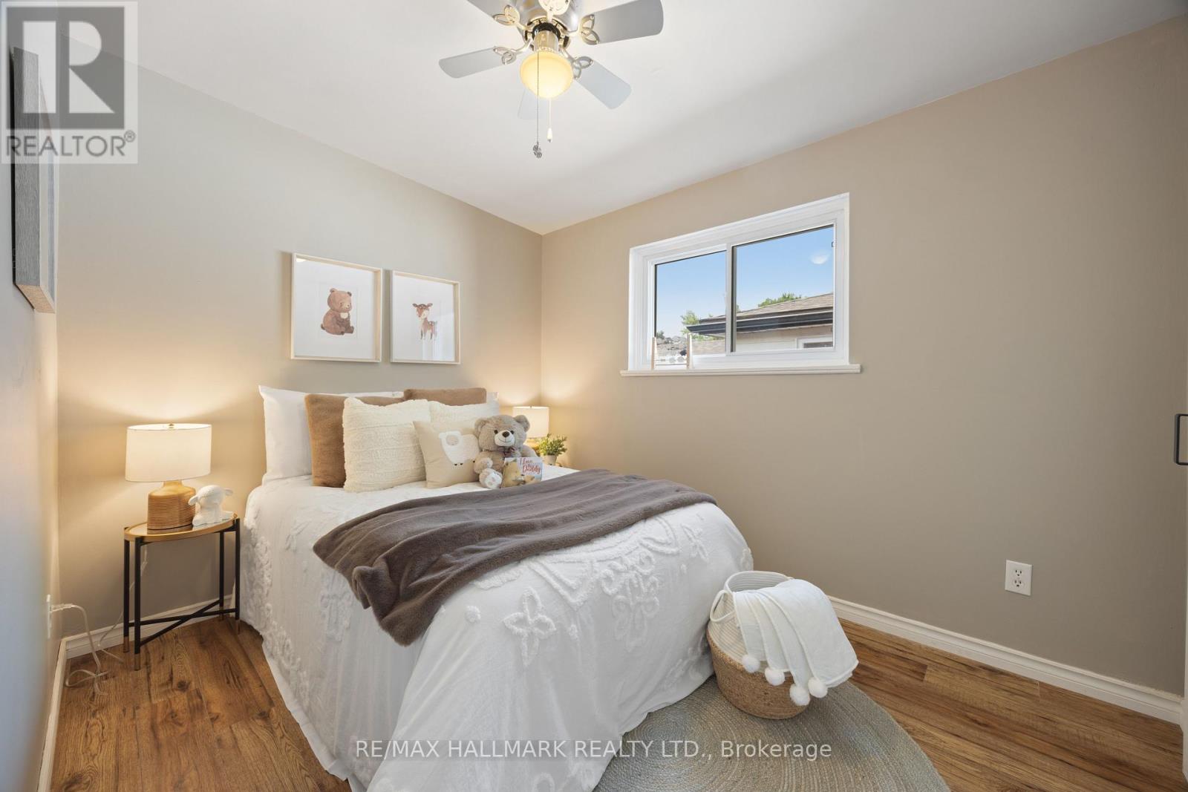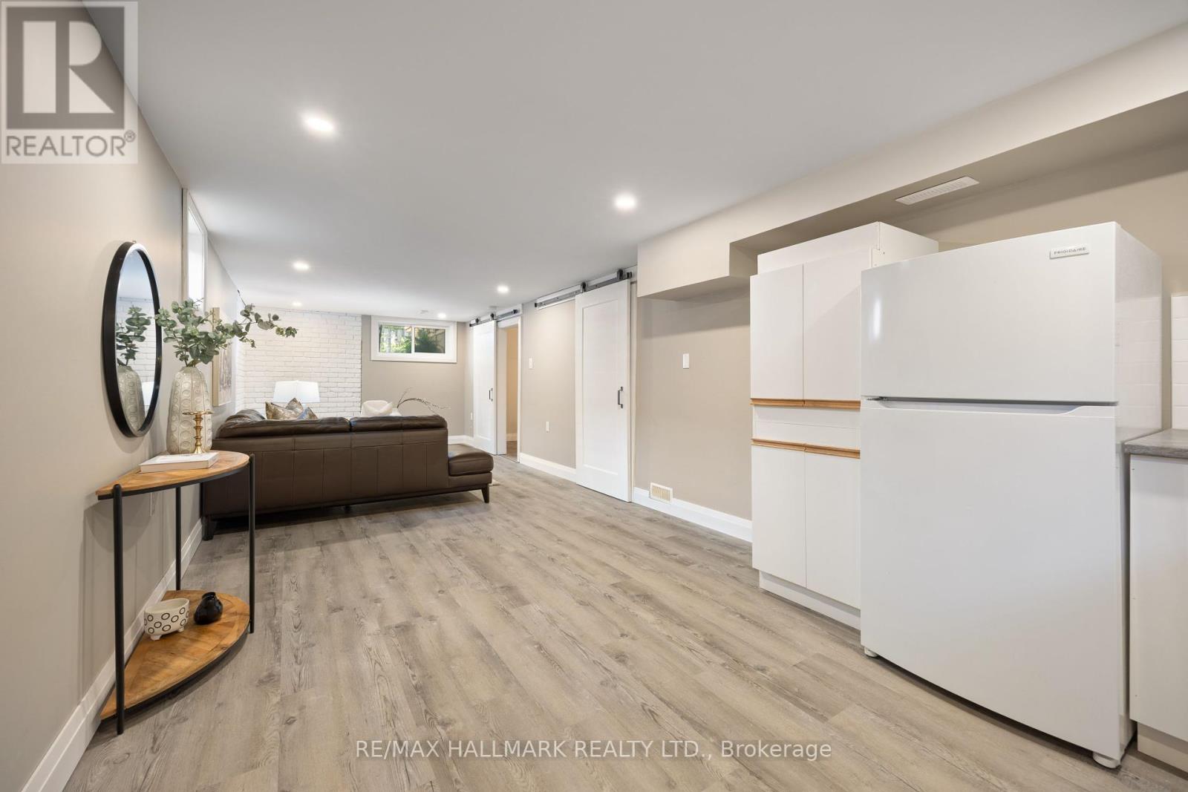4 Bedroom
2 Bathroom
Raised Bungalow
Central Air Conditioning
Forced Air
$799,000
This beautifully renovated semi-detached raised bungalow boasts a modern open-concept main floor with vaulted ceilings, pot lights, and a custom kitchen. The kitchen features quartz countertops, stainless steel appliances, extra cabinets, a pantry, and a spacious breakfast island. Large windows flood the space with natural light, creating a bright and inviting atmosphere.Step outside onto the spacious deck, perfect for entertaining. Court location and Three-car parking spaces add convenience. Additional highlights include a fenced yard, an upgraded washer and dryer, a newer furnace, an owned hot water tank, and elegant wainscoting throughout the main floor.This raised bungalow is conveniently located near parks, recreation centers, schools, and more. Plus, there is access to the basement through the garage and a durable steel roof. (id:27910)
Property Details
|
MLS® Number
|
N8457758 |
|
Property Type
|
Single Family |
|
Community Name
|
Tottenham |
|
Amenities Near By
|
Park, Schools |
|
Community Features
|
Community Centre |
|
Features
|
Cul-de-sac |
|
Parking Space Total
|
3 |
Building
|
Bathroom Total
|
2 |
|
Bedrooms Above Ground
|
3 |
|
Bedrooms Below Ground
|
1 |
|
Bedrooms Total
|
4 |
|
Appliances
|
Water Heater, Dishwasher, Dryer, Microwave, Refrigerator, Stove, Washer |
|
Architectural Style
|
Raised Bungalow |
|
Basement Development
|
Finished |
|
Basement Type
|
N/a (finished) |
|
Construction Style Attachment
|
Semi-detached |
|
Cooling Type
|
Central Air Conditioning |
|
Exterior Finish
|
Brick |
|
Foundation Type
|
Concrete |
|
Heating Fuel
|
Natural Gas |
|
Heating Type
|
Forced Air |
|
Stories Total
|
1 |
|
Type
|
House |
|
Utility Water
|
Municipal Water |
Parking
Land
|
Acreage
|
No |
|
Land Amenities
|
Park, Schools |
|
Sewer
|
Sanitary Sewer |
|
Size Irregular
|
29.82 X 100.28 Ft |
|
Size Total Text
|
29.82 X 100.28 Ft |
Rooms
| Level |
Type |
Length |
Width |
Dimensions |
|
Basement |
Living Room |
5.25 m |
3.08 m |
5.25 m x 3.08 m |
|
Basement |
Kitchen |
3.97 m |
3.15 m |
3.97 m x 3.15 m |
|
Basement |
Bedroom |
3.49 m |
2.91 m |
3.49 m x 2.91 m |
|
Basement |
Laundry Room |
2.88 m |
2.17 m |
2.88 m x 2.17 m |
|
Main Level |
Living Room |
6.07 m |
4.71 m |
6.07 m x 4.71 m |
|
Main Level |
Dining Room |
3.78 m |
3.18 m |
3.78 m x 3.18 m |
|
Main Level |
Kitchen |
3.87 m |
3.21 m |
3.87 m x 3.21 m |
|
Main Level |
Primary Bedroom |
4.36 m |
3.16 m |
4.36 m x 3.16 m |
|
Main Level |
Bedroom 2 |
3.51 m |
2.75 m |
3.51 m x 2.75 m |
|
Main Level |
Bedroom 3 |
3.47 m |
2.7 m |
3.47 m x 2.7 m |










































