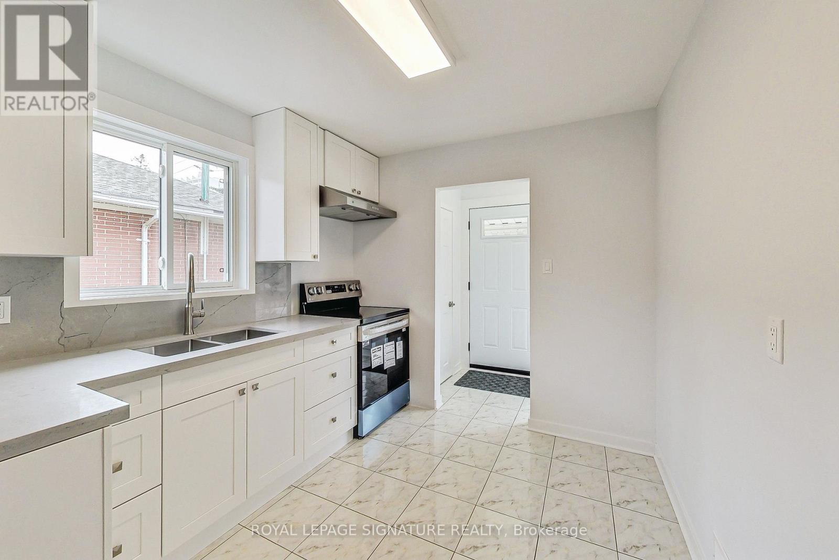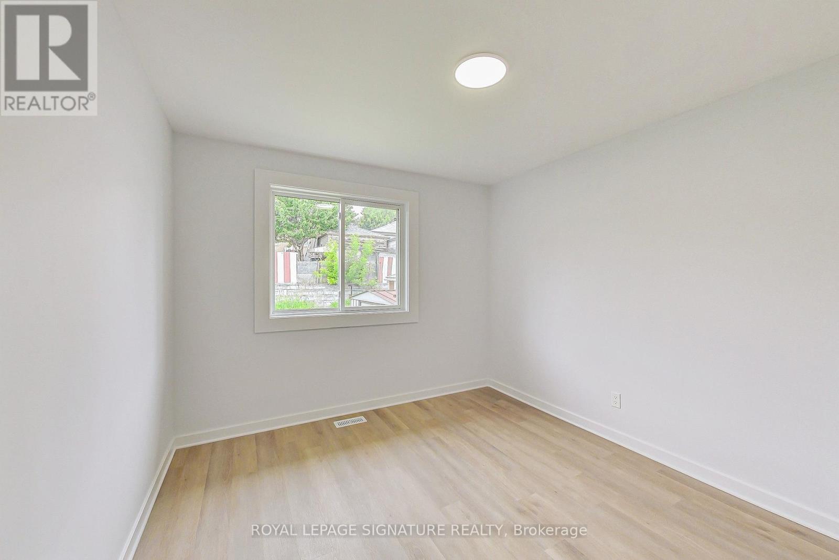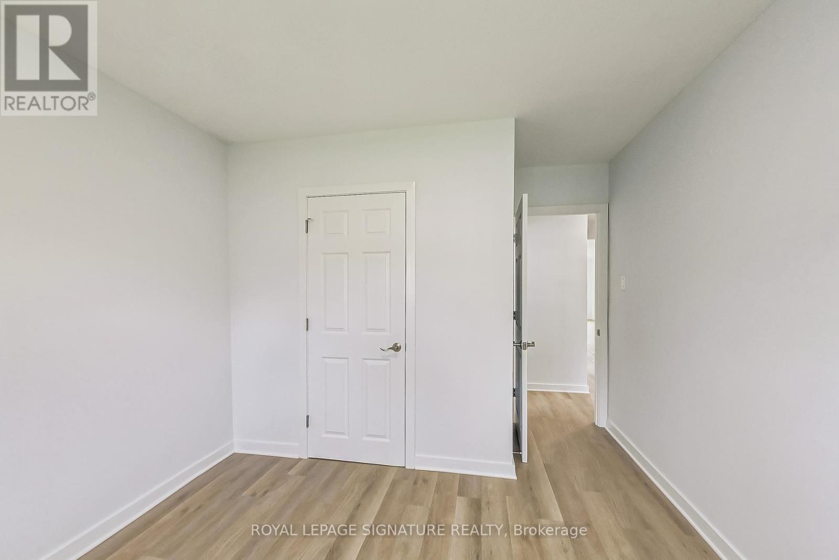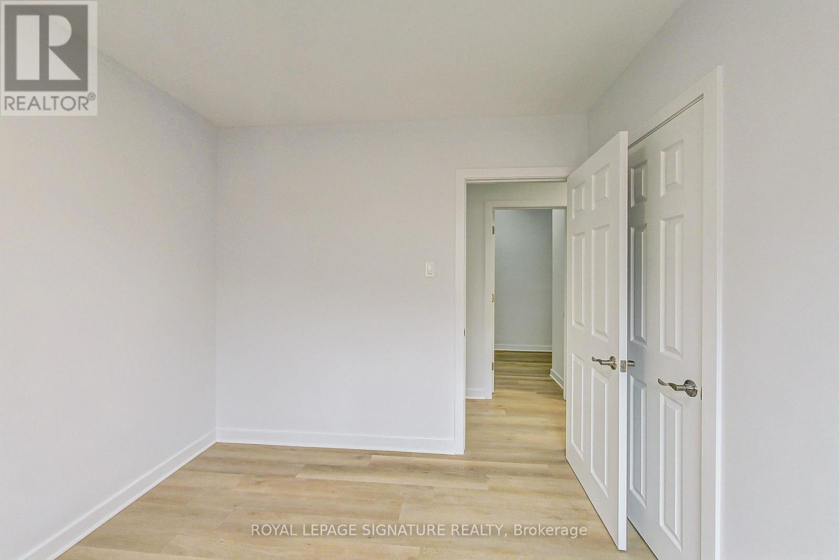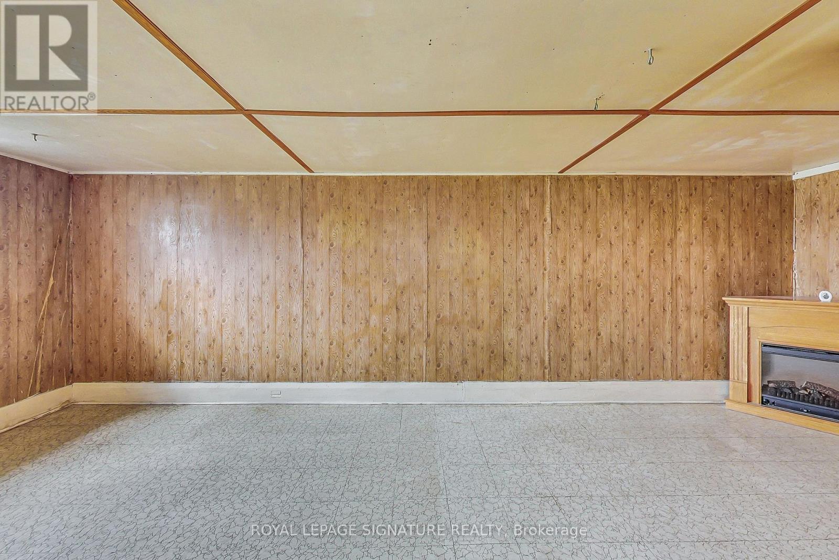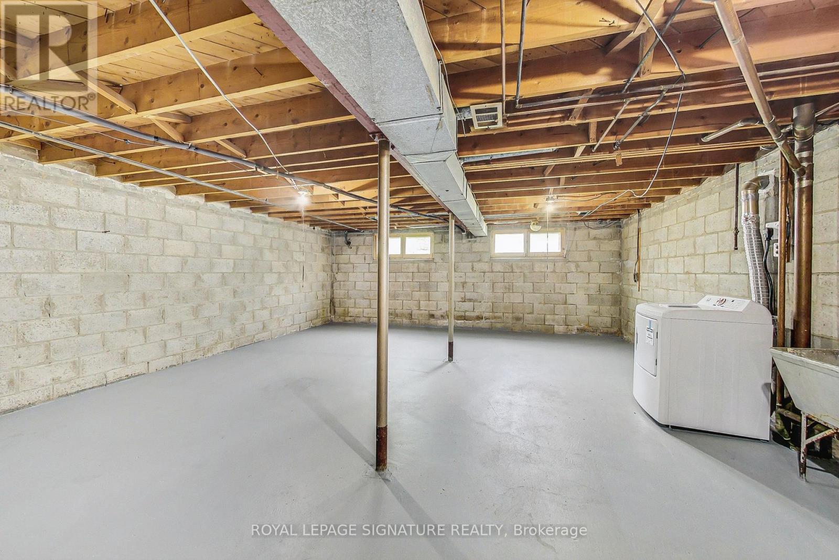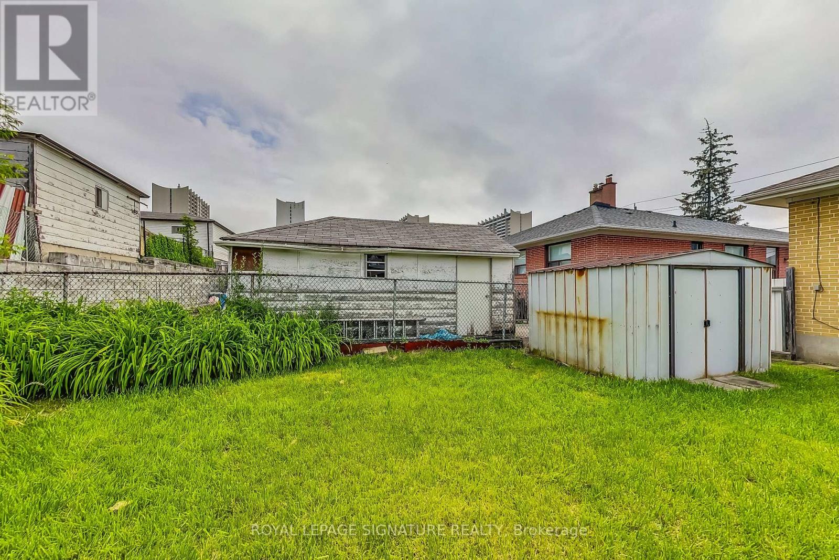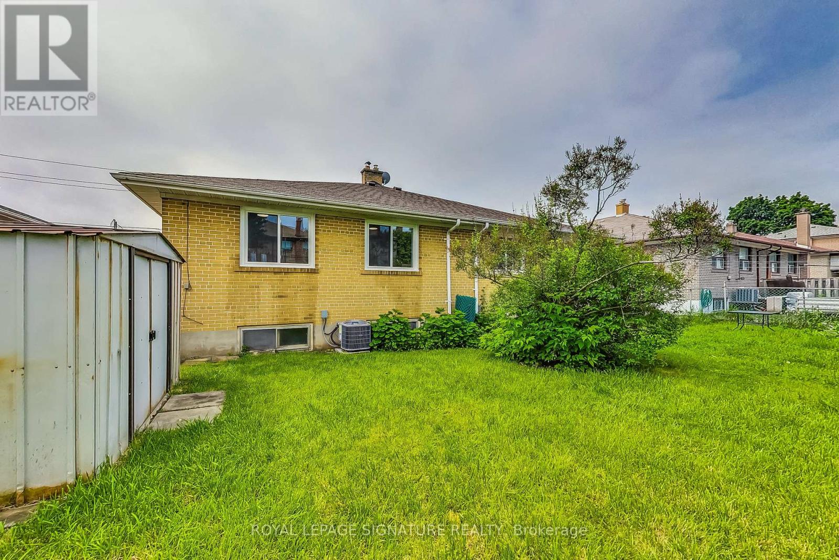3 Bedroom
1 Bathroom
Bungalow
Central Air Conditioning
Forced Air
$859,000
Welcome to this charming semi-detached bungalow situated on a quiet, family friendly street. This home boasts a classic layout with ample natural light throughout. The main foor features spacious living and dining areas and the kitchen offers a functional space. The main foor has been fully renovated with a brand new kitchen with stainless steel appliances and quartz countertops. New fooring throughout, freshly painted,new light fxtures, new windows, new doors and new aluminum railings. Large pantry across from kitchen. The lower level, with a separate entrance, presents an excellent opportunity for an in-law suite or rental unit. The 2nd washroom is roughed in and ready to go. Very large basement with unlimited potential. Excellent, in demand location that is just minutes from public transit, schools (both Catholic and Public),parks, shopping, hospital and more. Easy Access To Hwy 401/400/407. (id:27910)
Property Details
|
MLS® Number
|
W8481124 |
|
Property Type
|
Single Family |
|
Community Name
|
Downsview-Roding-CFB |
|
Amenities Near By
|
Hospital, Park, Place Of Worship, Public Transit, Schools |
|
Community Features
|
Community Centre |
|
Parking Space Total
|
3 |
Building
|
Bathroom Total
|
1 |
|
Bedrooms Above Ground
|
3 |
|
Bedrooms Total
|
3 |
|
Appliances
|
Dryer, Refrigerator, Stove, Washer |
|
Architectural Style
|
Bungalow |
|
Basement Development
|
Partially Finished |
|
Basement Features
|
Separate Entrance |
|
Basement Type
|
N/a (partially Finished) |
|
Construction Style Attachment
|
Semi-detached |
|
Cooling Type
|
Central Air Conditioning |
|
Exterior Finish
|
Brick |
|
Foundation Type
|
Unknown |
|
Heating Fuel
|
Natural Gas |
|
Heating Type
|
Forced Air |
|
Stories Total
|
1 |
|
Type
|
House |
|
Utility Water
|
Municipal Water |
Land
|
Acreage
|
No |
|
Land Amenities
|
Hospital, Park, Place Of Worship, Public Transit, Schools |
|
Sewer
|
Sanitary Sewer |
|
Size Irregular
|
30.06 X 125 Ft |
|
Size Total Text
|
30.06 X 125 Ft |
Rooms
| Level |
Type |
Length |
Width |
Dimensions |
|
Basement |
Recreational, Games Room |
3.1 m |
7 m |
3.1 m x 7 m |
|
Basement |
Utility Room |
6.3 m |
7.7 m |
6.3 m x 7.7 m |
|
Basement |
Other |
2.8 m |
1.9 m |
2.8 m x 1.9 m |
|
Main Level |
Kitchen |
2.6 m |
3.6 m |
2.6 m x 3.6 m |
|
Main Level |
Living Room |
3.4 m |
5.1 m |
3.4 m x 5.1 m |
|
Main Level |
Dining Room |
3 m |
2.7 m |
3 m x 2.7 m |
|
Main Level |
Primary Bedroom |
3.1 m |
4 m |
3.1 m x 4 m |
|
Main Level |
Bedroom 2 |
3.1 m |
3.1 m |
3.1 m x 3.1 m |
|
Main Level |
Bedroom 3 |
3 m |
2.7 m |
3 m x 2.7 m |
|
Main Level |
Bathroom |
|
|
Measurements not available |










