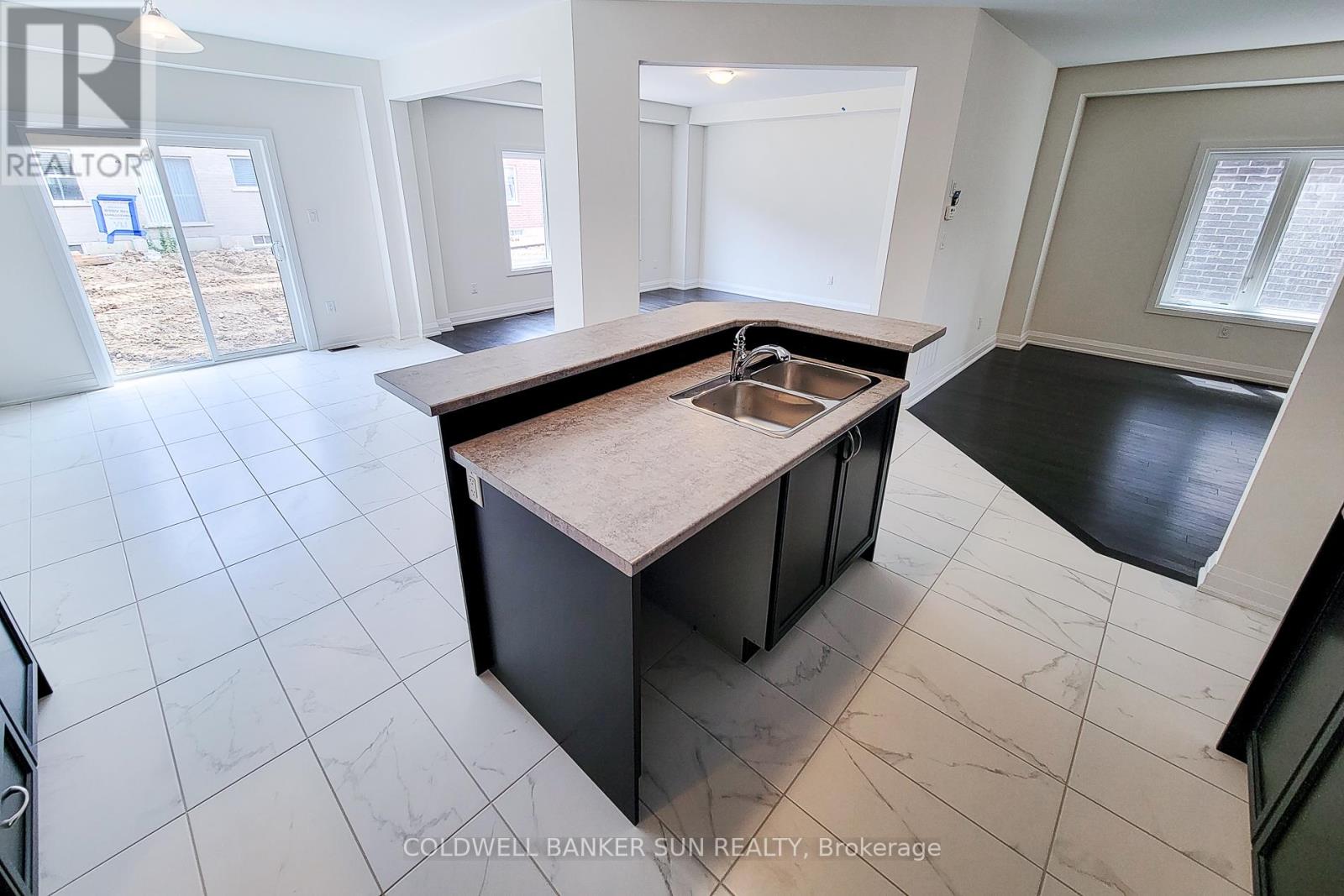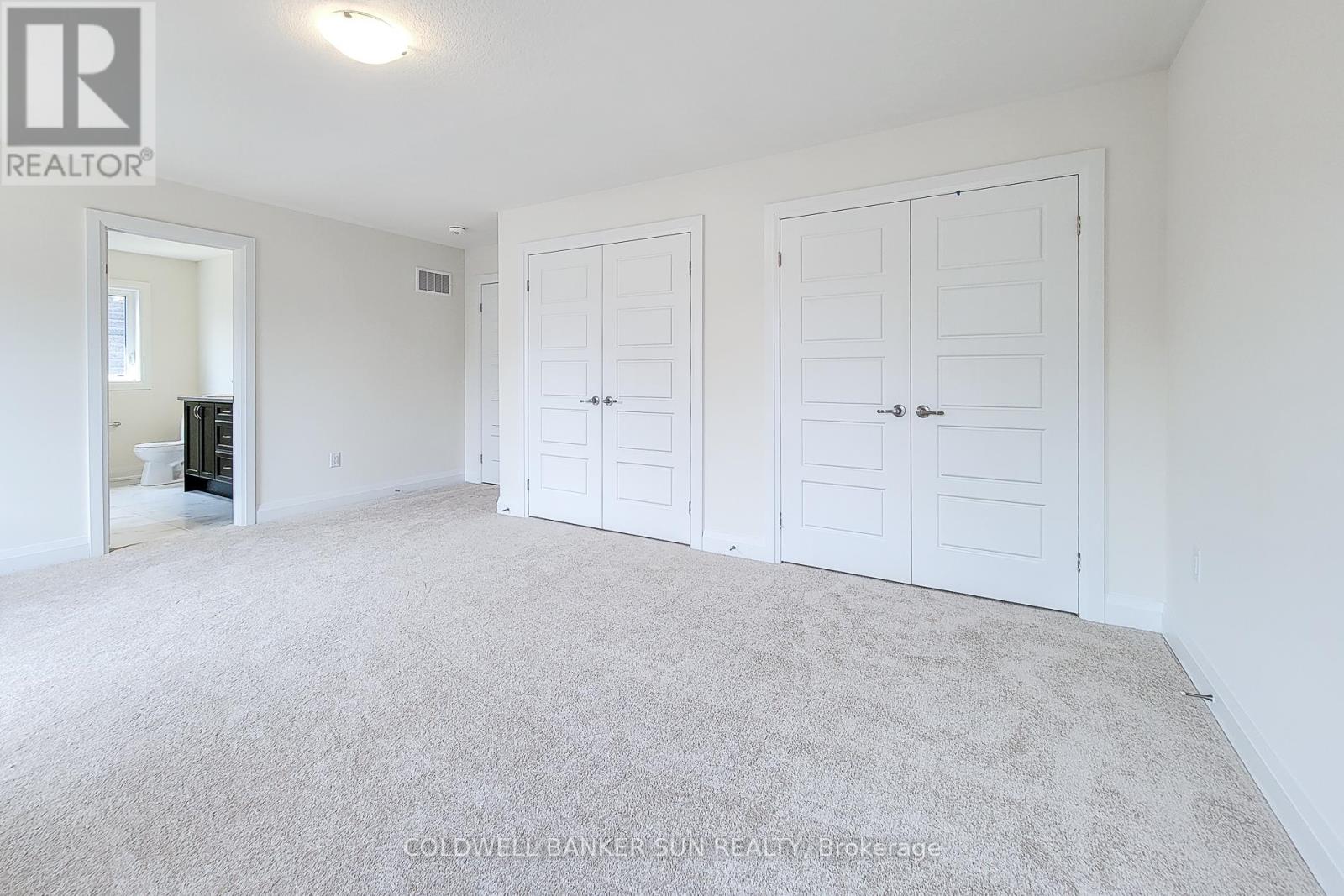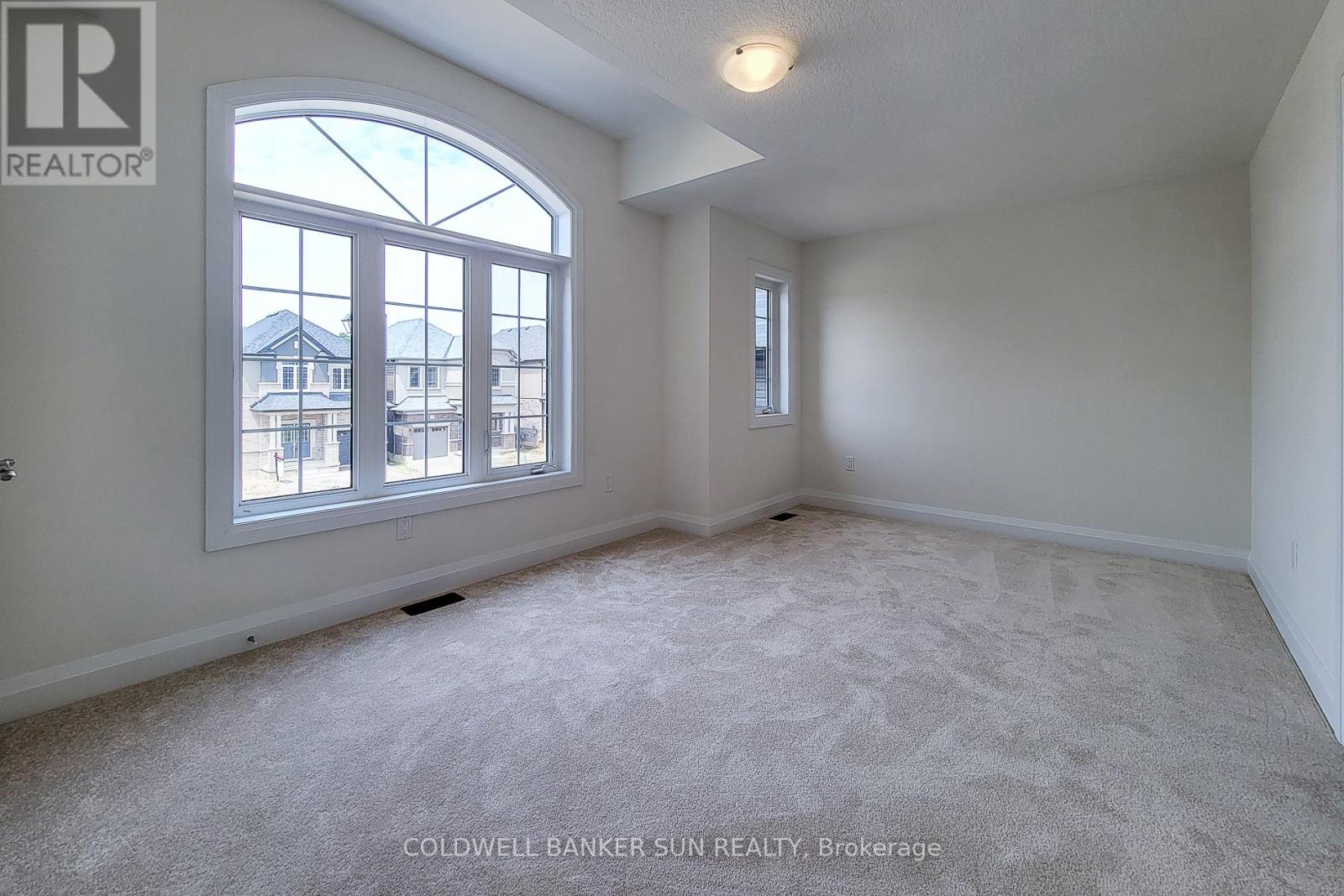5 Bedroom
4 Bathroom
Central Air Conditioning
Forced Air
$3,600 Monthly
Brand new Never lived In 5 Bed 4 Bath Upgraded 3000Sqft home in new neighborhood of Brantford close to scenic trails and Grand river. Huge Foyer & Open to below space up to ceiling height. Hardwood on main floor, 12 X 24 tiles, upgraded kitchen, Main level has separate living, dining & Family area with convenient laundry. Oak Stairs. Huge primary bedroom with 5 pcs ensuite, 2nd and 3rd bedroom with shared bathroom and a common bathroom for 4th and 5th bedroom. Full Unfinished basement for storage. Stainless steel appliances/ roller blinds will be installed before the tenant possession. required: Full Credit Report In Pdf, Employment Letter, 3 Recent Paystubs, 2 References, Rental Application, Photo Id's, Tenant Ins, Post Dated Cheques & Must Certify The First & Last Month's Deposit Cheques, Tenant To Pay All Utilities & Hwt & Hrv. (id:27910)
Property Details
|
MLS® Number
|
X8466004 |
|
Property Type
|
Single Family |
|
Parking Space Total
|
4 |
|
View Type
|
View |
Building
|
Bathroom Total
|
4 |
|
Bedrooms Above Ground
|
5 |
|
Bedrooms Total
|
5 |
|
Appliances
|
Dishwasher, Dryer, Refrigerator, Stove, Washer, Window Coverings |
|
Basement Development
|
Unfinished |
|
Basement Type
|
Full (unfinished) |
|
Construction Style Attachment
|
Detached |
|
Cooling Type
|
Central Air Conditioning |
|
Exterior Finish
|
Brick, Stucco |
|
Foundation Type
|
Concrete |
|
Heating Fuel
|
Natural Gas |
|
Heating Type
|
Forced Air |
|
Stories Total
|
2 |
|
Type
|
House |
|
Utility Water
|
Municipal Water |
Parking
Land
|
Acreage
|
No |
|
Sewer
|
Sanitary Sewer |
Rooms
| Level |
Type |
Length |
Width |
Dimensions |
|
Second Level |
Bedroom 5 |
3.16 m |
3 m |
3.16 m x 3 m |
|
Second Level |
Primary Bedroom |
5.48 m |
3.68 m |
5.48 m x 3.68 m |
|
Second Level |
Bedroom 2 |
3.99 m |
2.92 m |
3.99 m x 2.92 m |
|
Second Level |
Bedroom 3 |
4.6 m |
3.35 m |
4.6 m x 3.35 m |
|
Second Level |
Bedroom 4 |
3.16 m |
3.04 m |
3.16 m x 3.04 m |
|
Ground Level |
Foyer |
3.08 m |
2.4349 m |
3.08 m x 2.4349 m |
|
Ground Level |
Great Room |
4.81 m |
4.87 m |
4.81 m x 4.87 m |
|
Ground Level |
Dining Room |
4.26 m |
3.84 m |
4.26 m x 3.84 m |
|
Ground Level |
Kitchen |
4.2 m |
3.65 m |
4.2 m x 3.65 m |
|
Ground Level |
Dining Room |
3.65 m |
3.68 m |
3.65 m x 3.68 m |










































