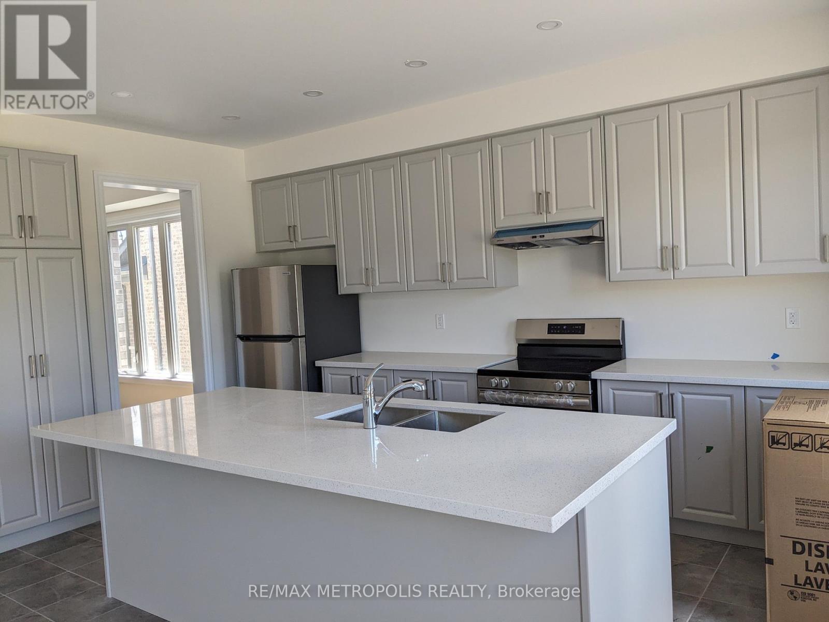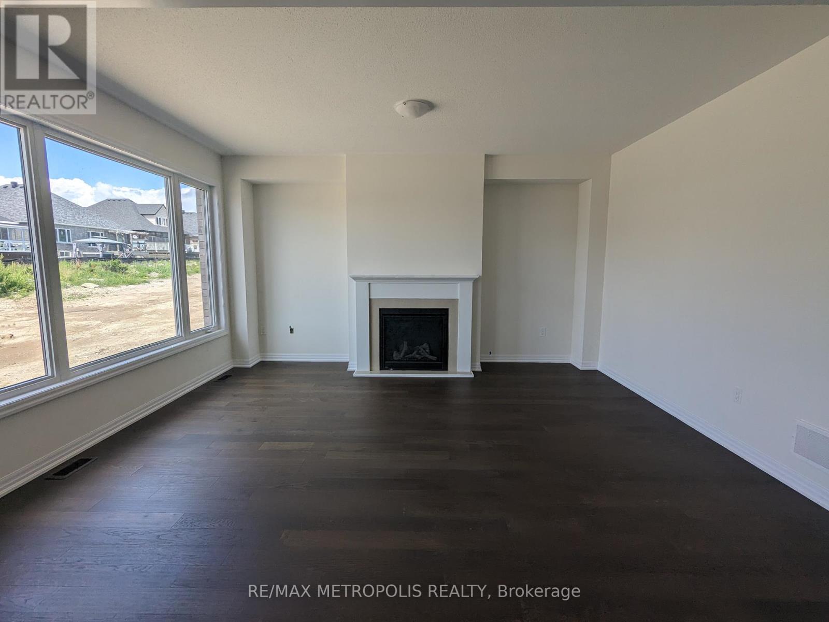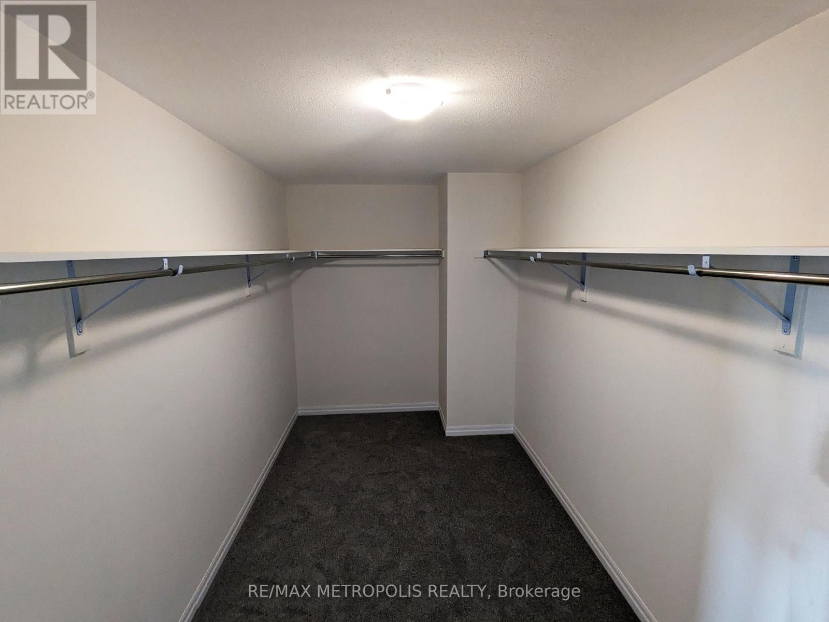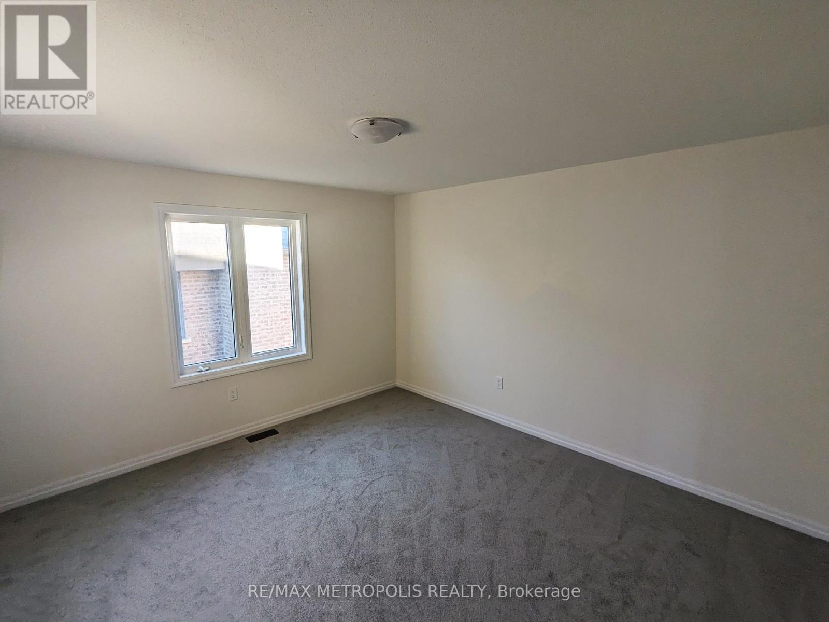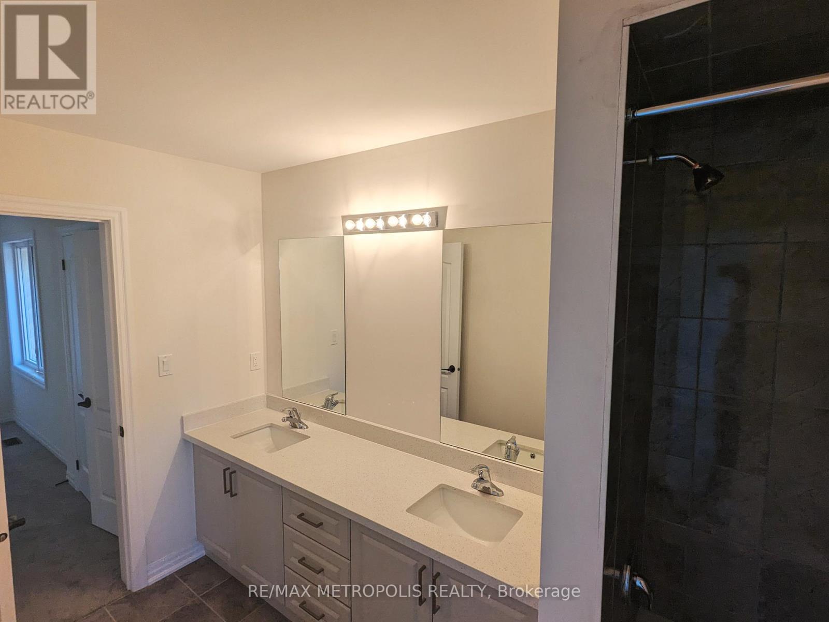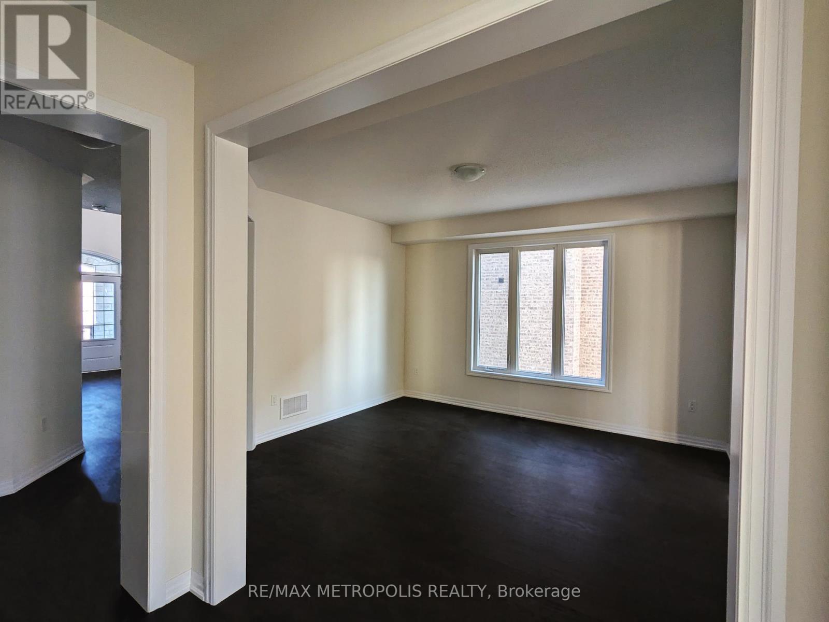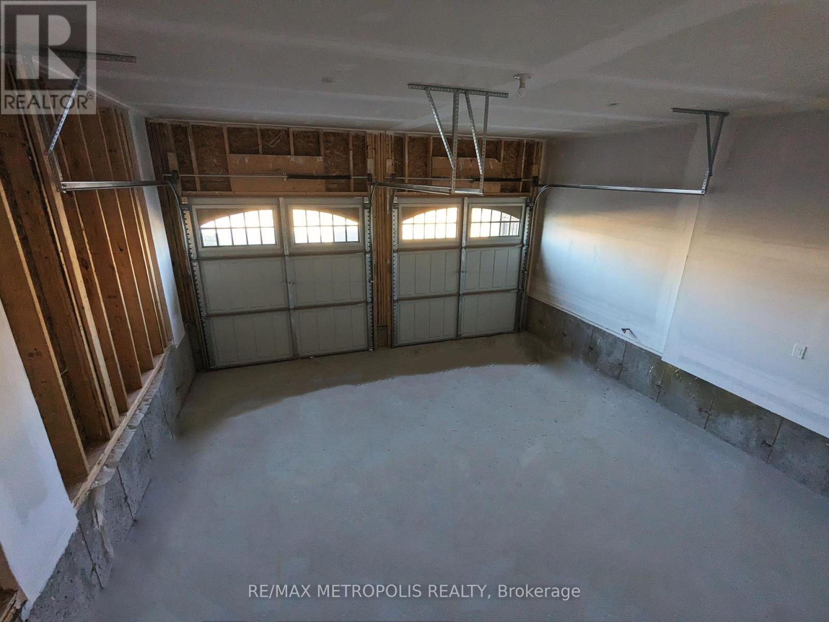4 Bedroom
4 Bathroom
Fireplace
Central Air Conditioning
Forced Air
$3,000 Monthly
Don't miss out on this amazing chance to lease a stunning, brand-new home in the Kawartha Lakes neighbourhood! This spacious 2-storey residence boasts over 300 sqft of living space, featuring 4 bedrooms and 4 bathrooms. Upon entering, you'll be greeted by luxury upgrades including quartz countertops, elegant hardwood floors, and a modern kitchen. Your daily life will be made easier with stainless steel appliances and the convenience of an ensuite washer and dryer. Plus, with a double car garage, a 4-car driveway, and a generously sized unfinished basement, storage will never be a concern. Situated just moments away from downtown Lindsay, shopping centers, and schools, this home offers unmatched convenience for all your needs. Don't let this opportunity for contemporary living pass you by - schedule your viewing today! **** EXTRAS **** Tenant pays Hydro, Gas, Water Bill & Tankless hot water rental. Tenant liability insurance is required. (id:27910)
Property Details
|
MLS® Number
|
X8466708 |
|
Property Type
|
Single Family |
|
Community Name
|
Lindsay |
|
Amenities Near By
|
Park, Public Transit, Schools |
|
Parking Space Total
|
6 |
|
View Type
|
View |
Building
|
Bathroom Total
|
4 |
|
Bedrooms Above Ground
|
4 |
|
Bedrooms Total
|
4 |
|
Appliances
|
Dishwasher, Dryer, Refrigerator, Stove, Washer |
|
Basement Development
|
Unfinished |
|
Basement Features
|
Separate Entrance |
|
Basement Type
|
N/a (unfinished) |
|
Construction Style Attachment
|
Detached |
|
Cooling Type
|
Central Air Conditioning |
|
Exterior Finish
|
Brick, Stone |
|
Fireplace Present
|
Yes |
|
Foundation Type
|
Concrete |
|
Heating Fuel
|
Natural Gas |
|
Heating Type
|
Forced Air |
|
Stories Total
|
2 |
|
Type
|
House |
|
Utility Water
|
Municipal Water |
Parking
Land
|
Acreage
|
No |
|
Land Amenities
|
Park, Public Transit, Schools |
|
Sewer
|
Sanitary Sewer |
|
Size Irregular
|
50 X 166 Ft |
|
Size Total Text
|
50 X 166 Ft |
|
Surface Water
|
River/stream |
Rooms
| Level |
Type |
Length |
Width |
Dimensions |
|
Second Level |
Bedroom |
5.49 m |
4.57 m |
5.49 m x 4.57 m |
|
Second Level |
Bedroom 2 |
3.6 m |
4.3 m |
3.6 m x 4.3 m |
|
Second Level |
Bedroom 3 |
3.84 m |
3.66 m |
3.84 m x 3.66 m |
|
Second Level |
Bedroom 4 |
3.96 m |
3.96 m |
3.96 m x 3.96 m |
|
Main Level |
Eating Area |
3.17 m |
5.06 m |
3.17 m x 5.06 m |
|
Main Level |
Kitchen |
2.44 m |
5.06 m |
2.44 m x 5.06 m |
|
Main Level |
Dining Room |
4.15 m |
4.27 m |
4.15 m x 4.27 m |
|
Main Level |
Family Room |
4.15 m |
5.06 m |
4.15 m x 5.06 m |
Utilities
|
Cable
|
Available |
|
Sewer
|
Installed |








