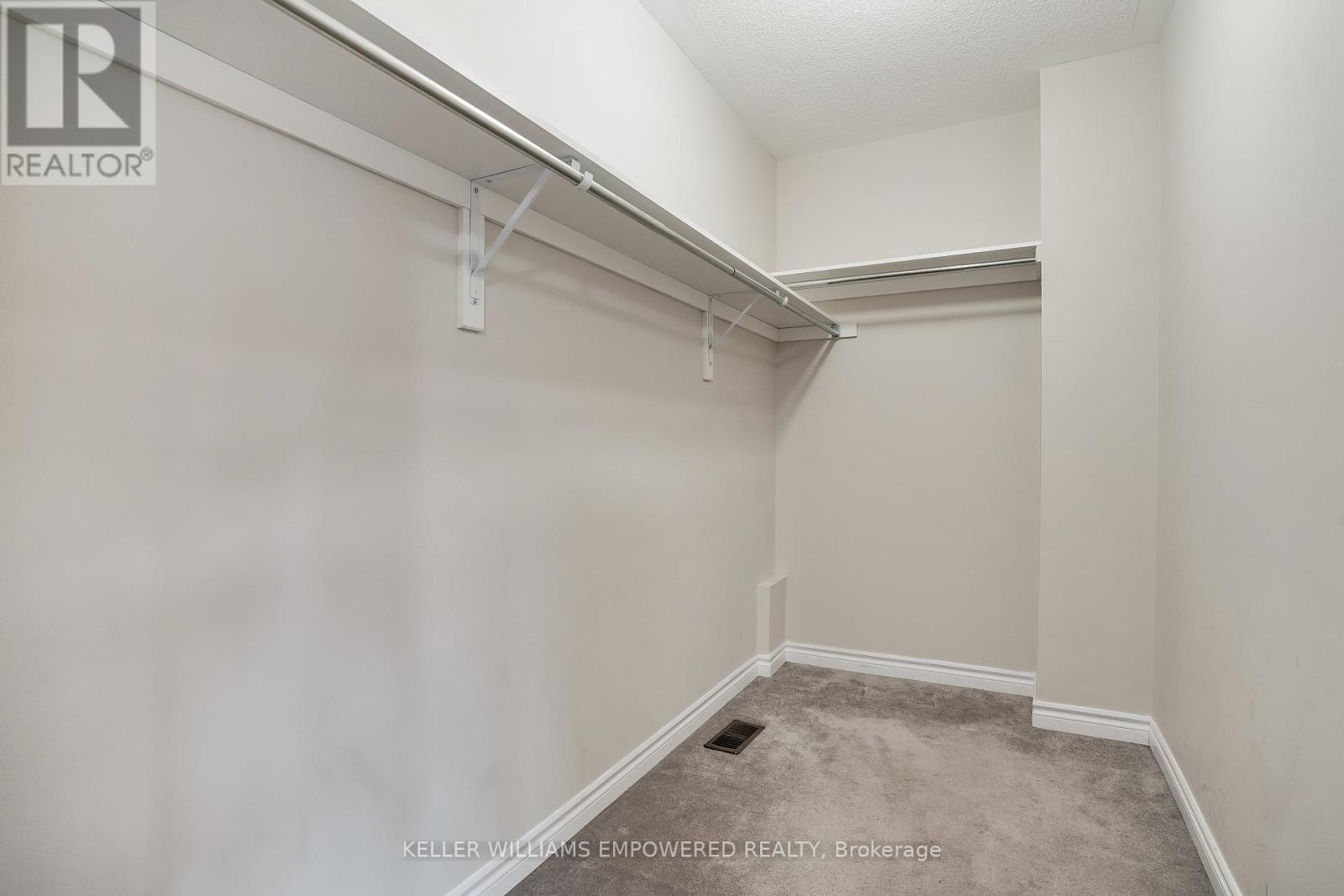3 Bedroom
3 Bathroom
Fireplace
Central Air Conditioning
Forced Air
$3,200 Monthly
Gorgeous 6yr old 3br/3wr Semi-Detached Home. Located in highly sought after area of Northwest Brampton. Very bright and spacious, open concept main floor, 9ft smooth ceiling and fireplace in family room. Entry through garage to house. Primary bedroom with ensuite and walk-in closet. Jack&Jill ensuite bath with other 2 bedrooms. 2nd floor laundry. Close to schools, parks, shopping, Mountpleasant Go and highway access. **** EXTRAS **** S/S Fridge, S/S Stove, Dishwasher, Washer/Dryer, GDO, All ELFs and window coverings. No Smoking. No pets. AAA tenants only.No Smoking. Nopets. AAA tenants only. (id:27910)
Property Details
|
MLS® Number
|
W8460460 |
|
Property Type
|
Single Family |
|
Community Name
|
Northwest Brampton |
|
Amenities Near By
|
Schools, Park |
|
Community Features
|
Community Centre |
|
Parking Space Total
|
2 |
Building
|
Bathroom Total
|
3 |
|
Bedrooms Above Ground
|
3 |
|
Bedrooms Total
|
3 |
|
Appliances
|
Garage Door Opener Remote(s), Dishwasher, Dryer, Refrigerator, Stove, Washer, Window Coverings |
|
Construction Style Attachment
|
Semi-detached |
|
Cooling Type
|
Central Air Conditioning |
|
Exterior Finish
|
Brick, Stucco |
|
Fireplace Present
|
Yes |
|
Fireplace Total
|
1 |
|
Foundation Type
|
Brick |
|
Heating Fuel
|
Natural Gas |
|
Heating Type
|
Forced Air |
|
Stories Total
|
2 |
|
Type
|
House |
|
Utility Water
|
Municipal Water |
Parking
Land
|
Acreage
|
No |
|
Land Amenities
|
Schools, Park |
|
Sewer
|
Sanitary Sewer |
|
Size Irregular
|
28.54 X 88.58 Ft |
|
Size Total Text
|
28.54 X 88.58 Ft |
Rooms
| Level |
Type |
Length |
Width |
Dimensions |
|
Second Level |
Primary Bedroom |
3.96 m |
3.93 m |
3.96 m x 3.93 m |
|
Second Level |
Bedroom 2 |
3.68 m |
277 m |
3.68 m x 277 m |
|
Second Level |
Bedroom 3 |
3.32 m |
3.04 m |
3.32 m x 3.04 m |
|
Second Level |
Laundry Room |
2.28 m |
1.68 m |
2.28 m x 1.68 m |
|
Main Level |
Living Room |
3.93 m |
2.77 m |
3.93 m x 2.77 m |
|
Main Level |
Kitchen |
3.16 m |
2.65 m |
3.16 m x 2.65 m |
|
Main Level |
Eating Area |
3.16 m |
2.65 m |
3.16 m x 2.65 m |
|
Main Level |
Family Room |
3.69 m |
3.9 m |
3.69 m x 3.9 m |



























