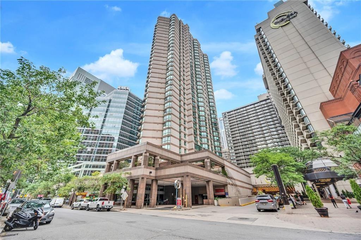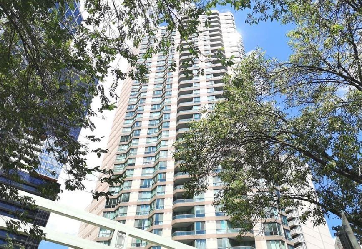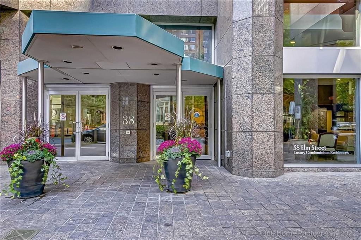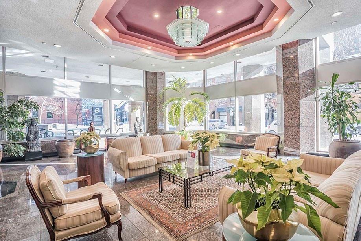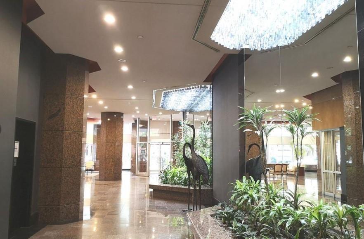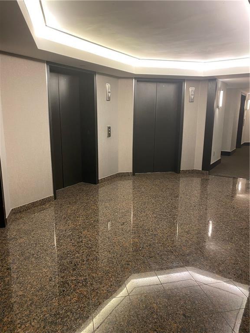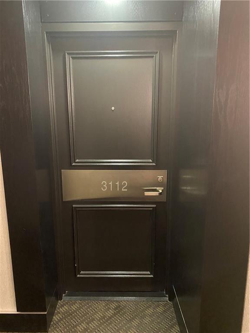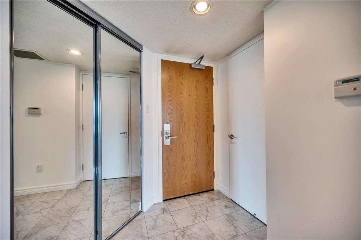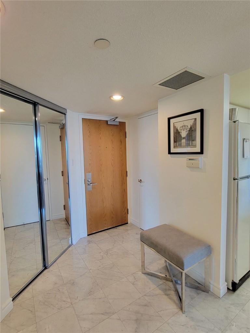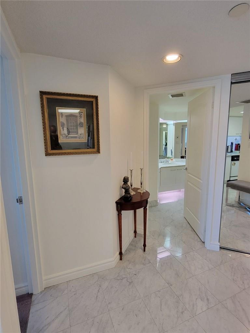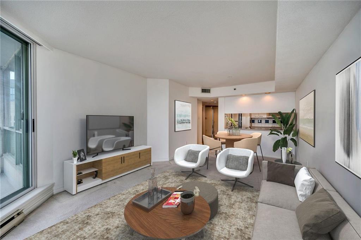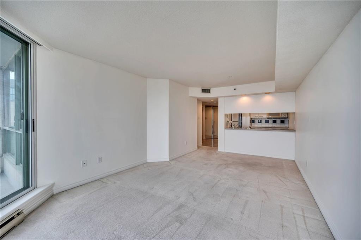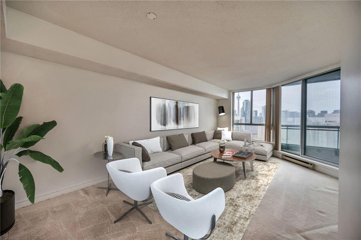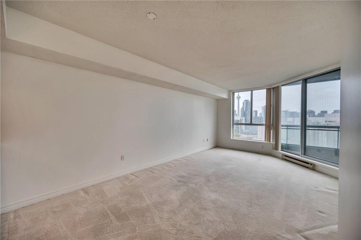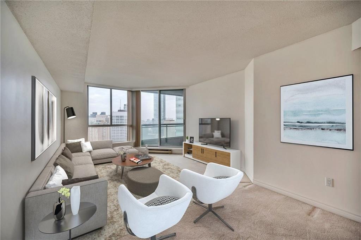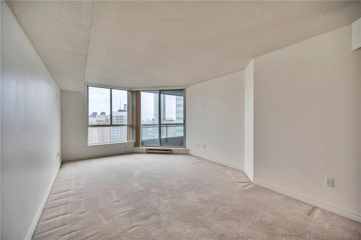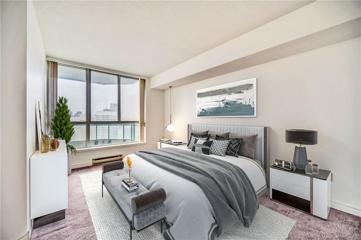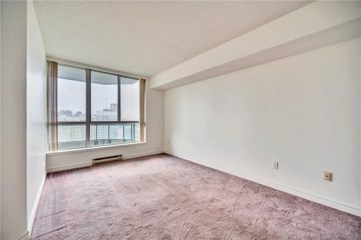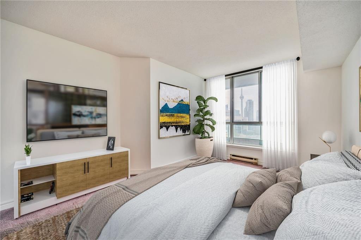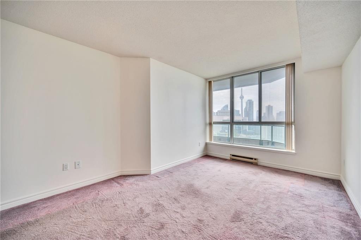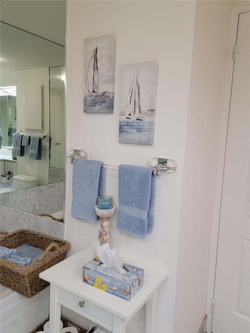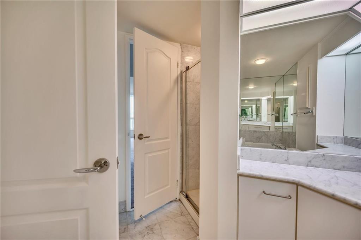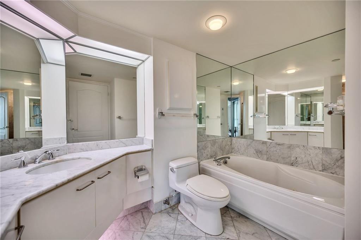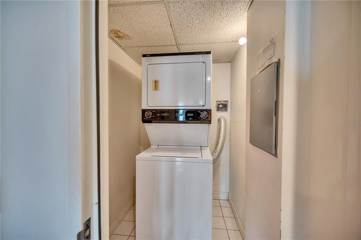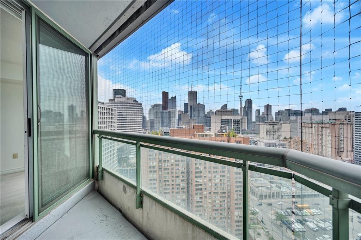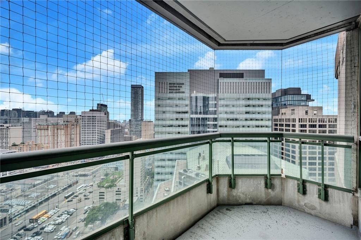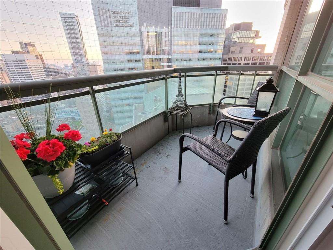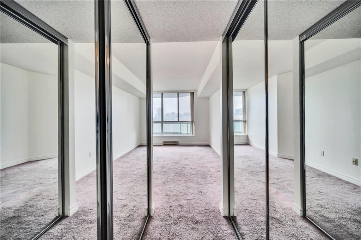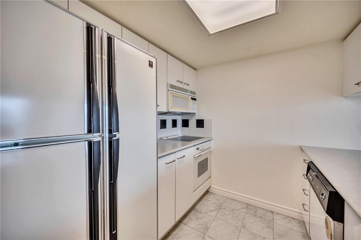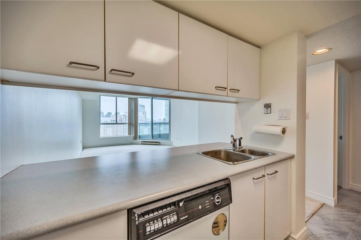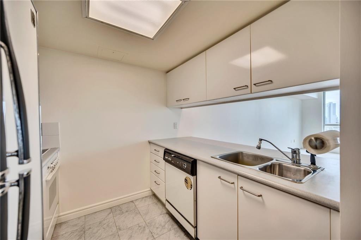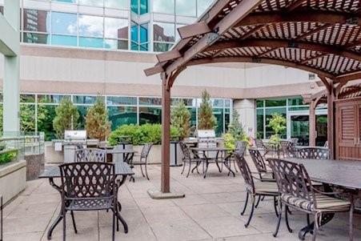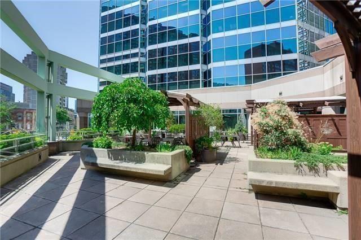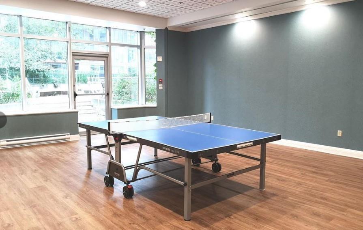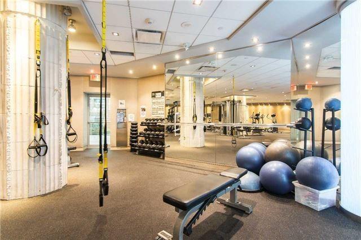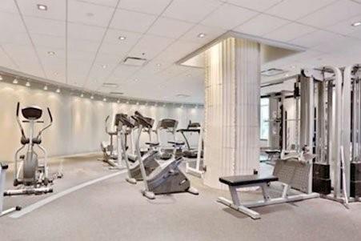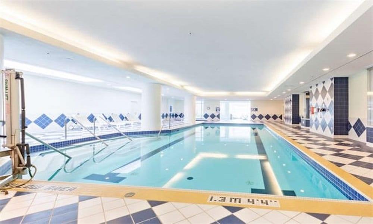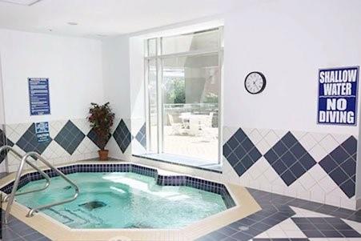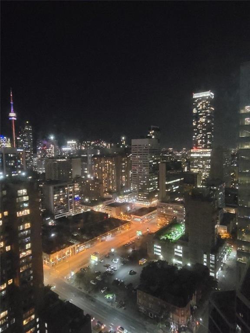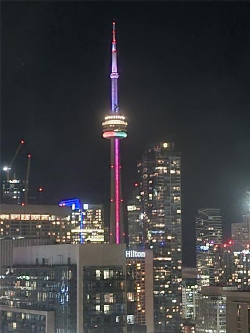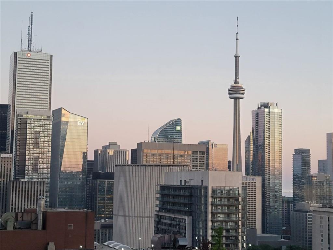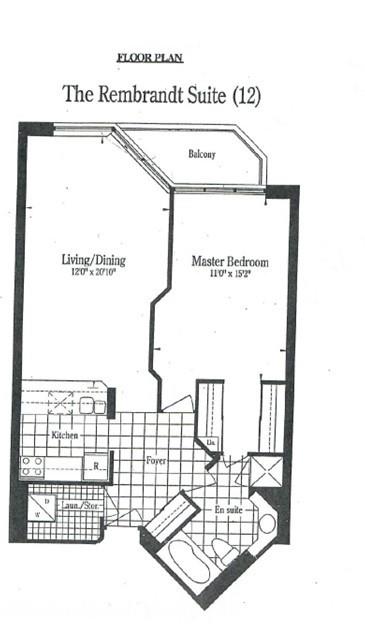1 Bedroom
1 Bathroom
756 sqft
Indoor Pool, Inground Pool, Outdoor Pool
Central Air Conditioning
Baseboard Heaters, Forced Air
$629,900Maintenance,
$782.05 Monthly
WELCOME TO SUITE 3112 at 38 Elm Street, in downtown Toronto. An aesthetically pleasing Asian feng shui design and interior decor, give the Minto Condominium building a unique sense of peace and harmony. SUITE 3112 is a beautifully situated “Rembrandt” suite on the 31 St floor; a spacious 756sqft suite, significantly larger than many of the newly built one bedroom condominiums in the city. With its high elevation, large windows and 42sqft open balcony, this suite boasts a spectacular southwest view of downtown Toronto, the CN Tower, and parts of Lake Ontario. Solid gray marble floors in the entrance, kitchen, and bathroom, provide a maintenance free home. Large mirrors in the bathroom offer an enhanced sense of light and space. Affordable condo fees include all utilities, with a 24 hour Concierge. HOTEL-LIKE AMENITIES include the second floor Lord Minto Club, with a piano lounge and bar, quiet reading and study areas with WIFI, two banquet rooms with kitchens, a conference room, a fully-equipped exercise gym and aerobics room, billiards, table tennis and games rooms, a video room, and an indoor swimming pool, plus a whirlpool and sauna. The outdoor sun deck with BBQs and eating areas available to entertain family and friends, and gardening areas, create a comfortable oasis in the heart of downtown Toronto. A prime downtown location, between Yonge and Bay streets, within walking distance to several world-class hospitals, two universities, shopping and TTC. (id:27910)
Property Details
|
MLS® Number
|
H4189531 |
|
Property Type
|
Single Family |
|
Equipment Type
|
Water Heater |
|
Features
|
Balcony, No Driveway |
|
Pool Type
|
Indoor Pool, Inground Pool, Outdoor Pool |
|
Rental Equipment Type
|
Water Heater |
Building
|
Bathroom Total
|
1 |
|
Bedrooms Above Ground
|
1 |
|
Bedrooms Total
|
1 |
|
Appliances
|
Dishwasher, Dryer, Microwave, Refrigerator, Stove, Washer & Dryer, Blinds |
|
Basement Type
|
None |
|
Constructed Date
|
1993 |
|
Cooling Type
|
Central Air Conditioning |
|
Exterior Finish
|
Brick |
|
Foundation Type
|
Unknown |
|
Heating Fuel
|
Electric, Natural Gas |
|
Heating Type
|
Baseboard Heaters, Forced Air |
|
Stories Total
|
1 |
|
Size Exterior
|
756 Sqft |
|
Size Interior
|
756 Sqft |
|
Type
|
Apartment |
|
Utility Water
|
Municipal Water |
Parking
Land
|
Acreage
|
No |
|
Sewer
|
Municipal Sewage System |
|
Size Irregular
|
0 X 0 |
|
Size Total Text
|
0 X 0|under 1/2 Acre |
Rooms
| Level |
Type |
Length |
Width |
Dimensions |
|
Ground Level |
4pc Bathroom |
|
|
Measurements not available |
|
Ground Level |
Laundry Room |
|
|
Measurements not available |
|
Ground Level |
Foyer |
|
|
Measurements not available |
|
Ground Level |
Kitchen |
|
|
7' 10'' x 5' 7'' |
|
Ground Level |
Bedroom |
|
|
11' '' x 15' 2'' |
|
Ground Level |
Living Room/dining Room |
|
|
12' '' x 20' 1'' |

