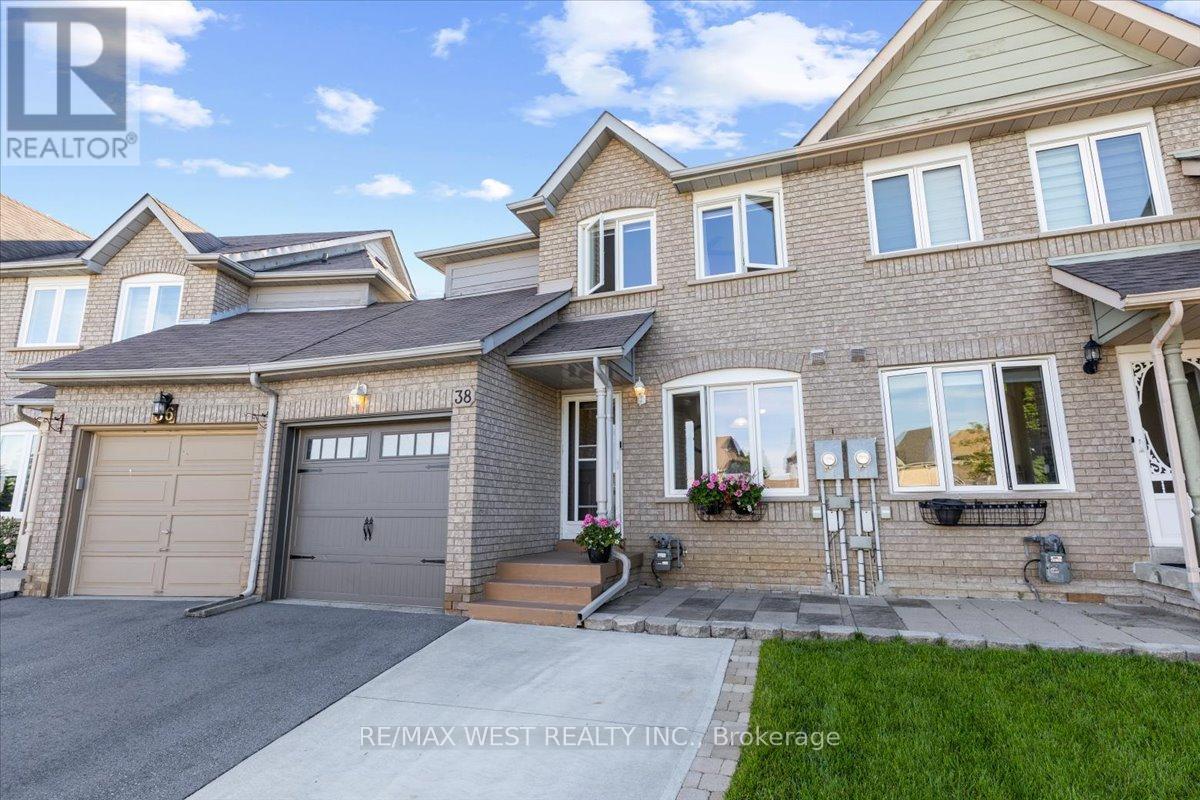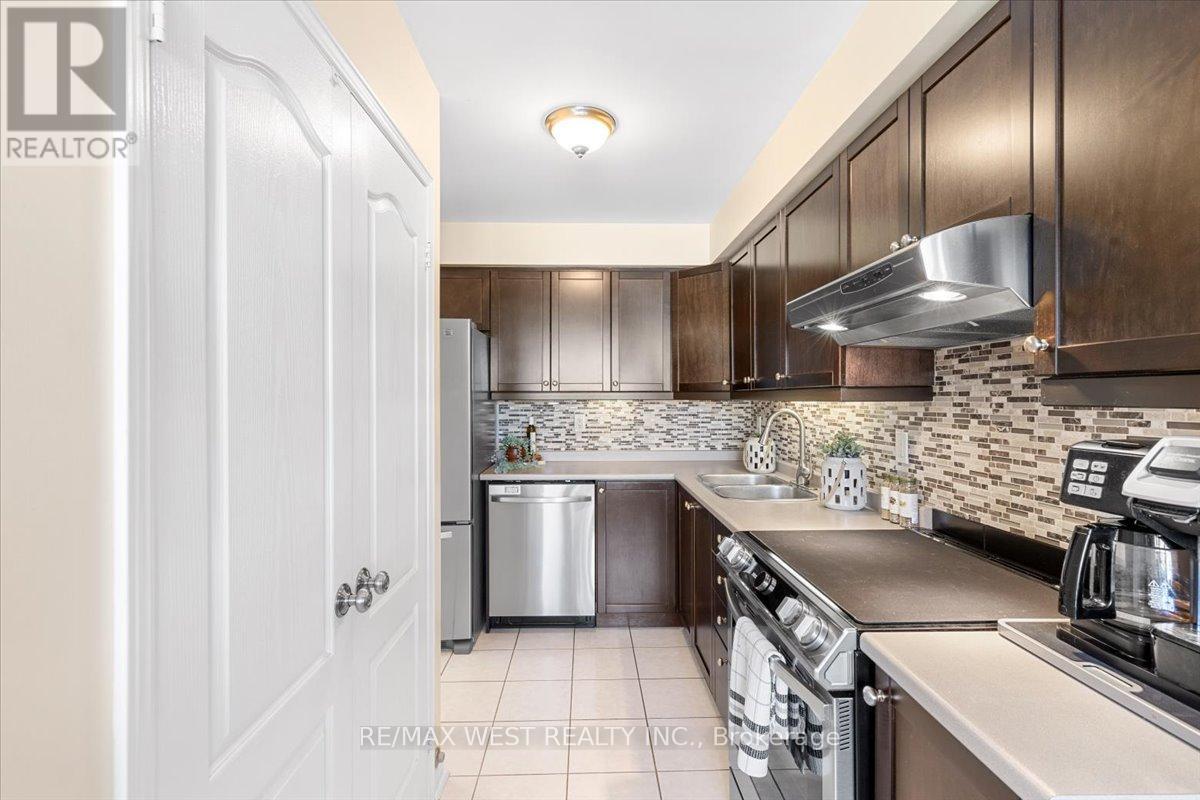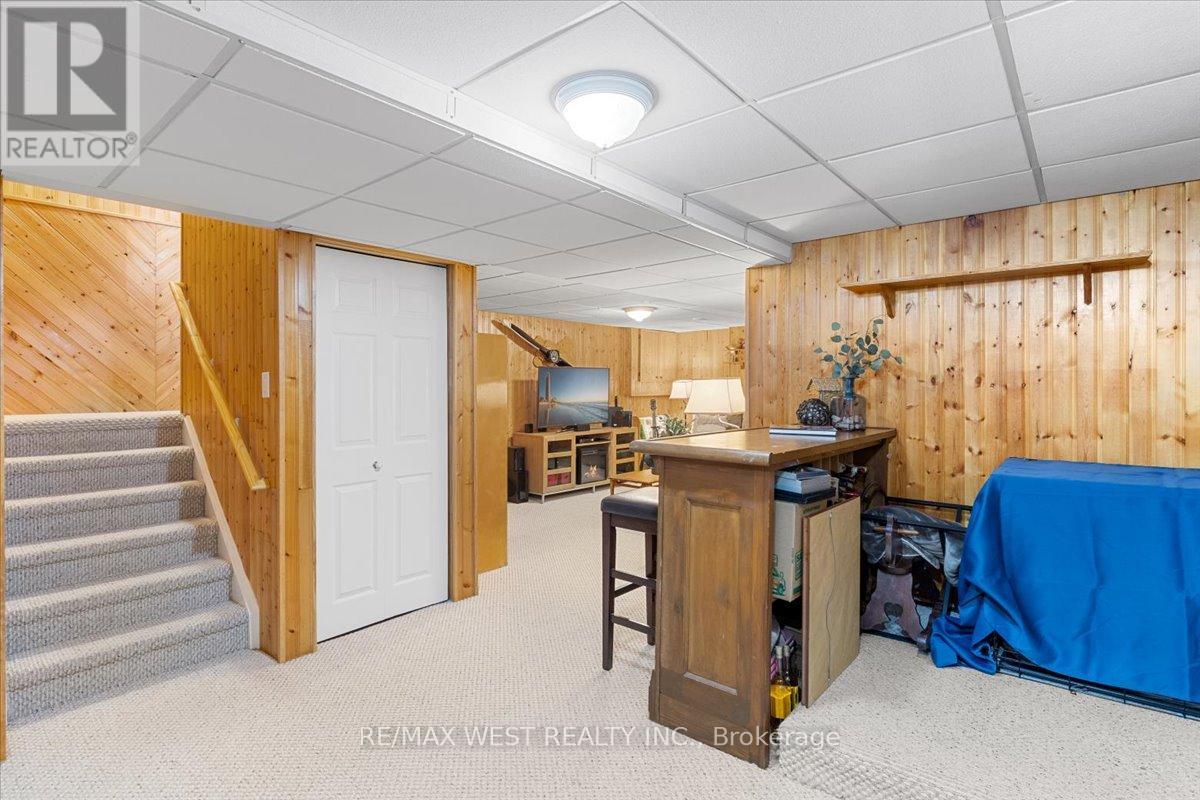38 Gardenia Way Caledon, Ontario L7C 1B2
3 Bedroom
3 Bathroom
Fireplace
Above Ground Pool
Central Air Conditioning
Forced Air
$924,900
Lovely Valleywood Freehold townhome, gorgeous yard w/ wrap around deck & above ground pool. Backing onto the park and one of the largest lots!!. Family Sized renovated kitchen w/ s/s appliances. Formal dining area, cozy living room w/ fireplace & w/o to deck. New Gray Hardwood floors on main Level, new railing & spindles. 3 Bedroom & 3 bath. Large prime bedroom w/ w/i closet & renovated ensuite. Brand new broadloom on upper level. Finished lower level w/ family room, bar area, laundry & storage. Interior garage access , extra parking at front of property. Show with confidence! Seller is a shift worker pls note showings times Tues, Wed, Thurs After 3pm other days anytime! (id:27910)
Open House
This property has open houses!
June
29
Saturday
Starts at:
2:00 pm
Ends at:4:00 pm
Property Details
| MLS® Number | W8387112 |
| Property Type | Single Family |
| Community Name | Rural Caledon |
| Amenities Near By | Park, Place Of Worship, Schools |
| Features | Level Lot |
| Parking Space Total | 3 |
| Pool Type | Above Ground Pool |
Building
| Bathroom Total | 3 |
| Bedrooms Above Ground | 3 |
| Bedrooms Total | 3 |
| Basement Development | Finished |
| Basement Type | Full (finished) |
| Construction Style Attachment | Attached |
| Cooling Type | Central Air Conditioning |
| Exterior Finish | Brick |
| Fireplace Present | Yes |
| Foundation Type | Concrete |
| Heating Fuel | Natural Gas |
| Heating Type | Forced Air |
| Stories Total | 2 |
| Type | Row / Townhouse |
| Utility Water | Municipal Water |
Parking
| Attached Garage |
Land
| Acreage | No |
| Land Amenities | Park, Place Of Worship, Schools |
| Sewer | Sanitary Sewer |
| Size Irregular | 19.69 X 107.03 Ft |
| Size Total Text | 19.69 X 107.03 Ft |
Rooms
| Level | Type | Length | Width | Dimensions |
|---|---|---|---|---|
| Lower Level | Recreational, Games Room | 4.75 m | 3.66 m | 4.75 m x 3.66 m |
| Main Level | Kitchen | 3.17 m | 2.74 m | 3.17 m x 2.74 m |
| Main Level | Eating Area | 2.44 m | 2.44 m | 2.44 m x 2.44 m |
| Main Level | Dining Room | 3.66 m | 2.74 m | 3.66 m x 2.74 m |
| Main Level | Living Room | 3.6 m | 3.6 m | 3.6 m x 3.6 m |
| Upper Level | Primary Bedroom | 3.77 m | 3.47 m | 3.77 m x 3.47 m |
| Upper Level | Bedroom 2 | 3.29 m | 2.9 m | 3.29 m x 2.9 m |
| Upper Level | Bedroom 3 | 3.6 m | 2.87 m | 3.6 m x 2.87 m |
Utilities
| Cable | Available |
| Sewer | Installed |




























