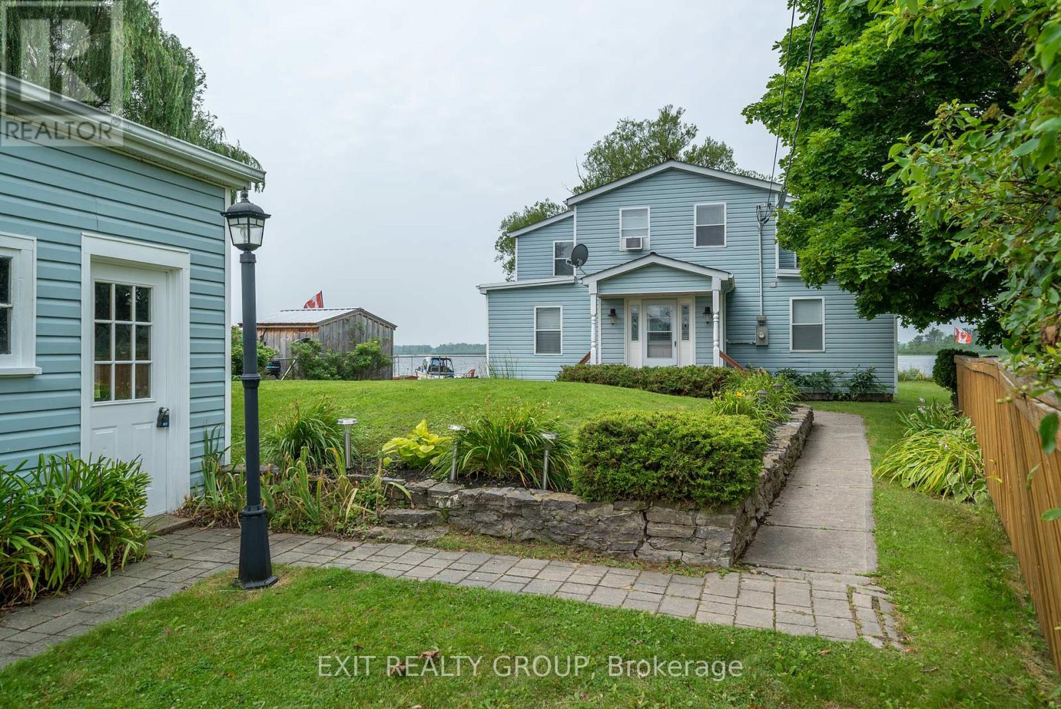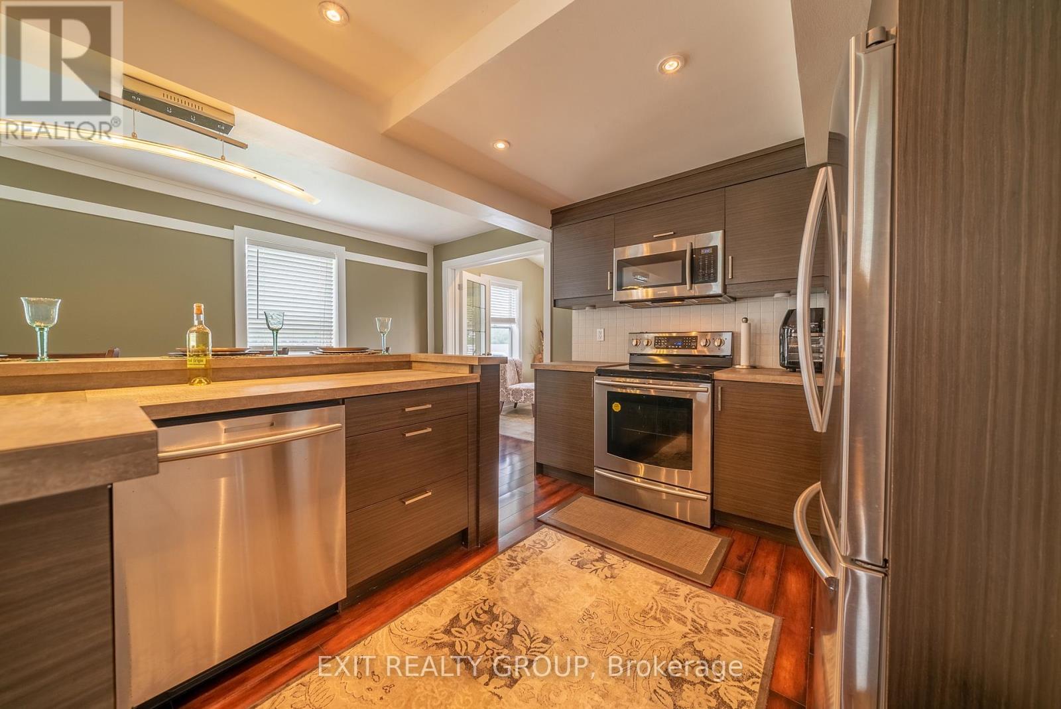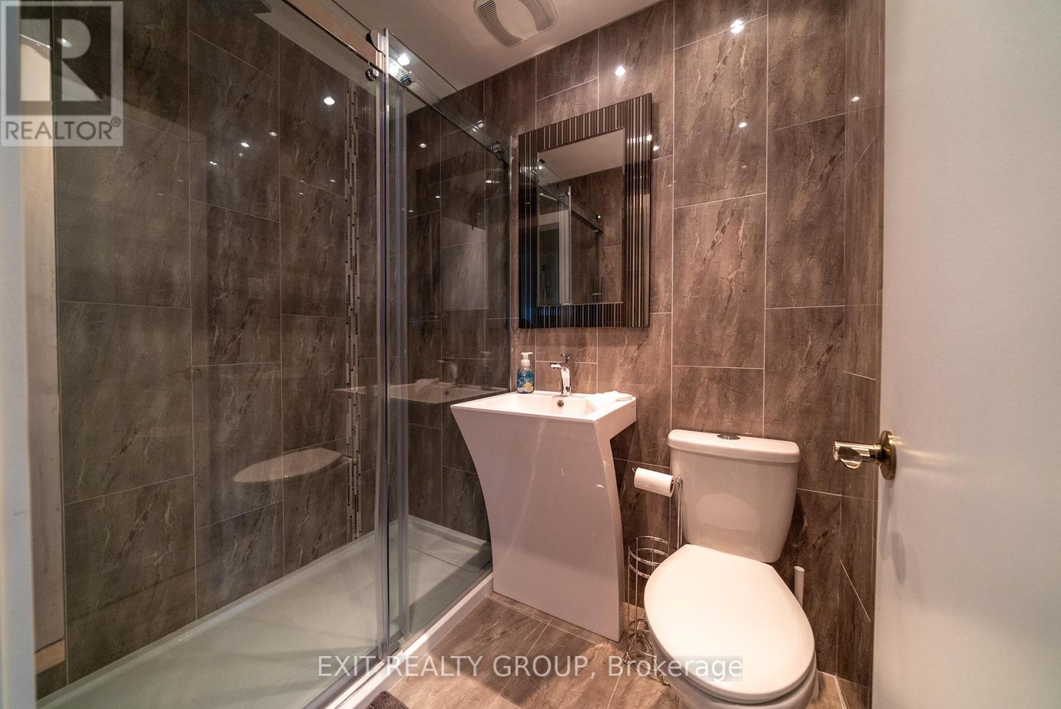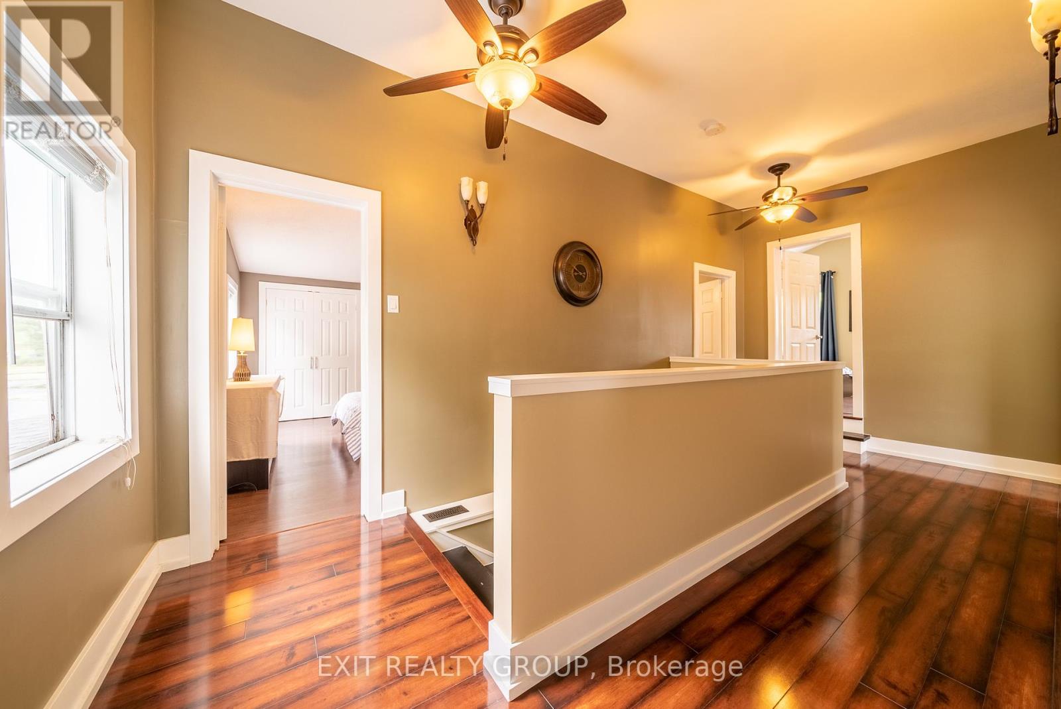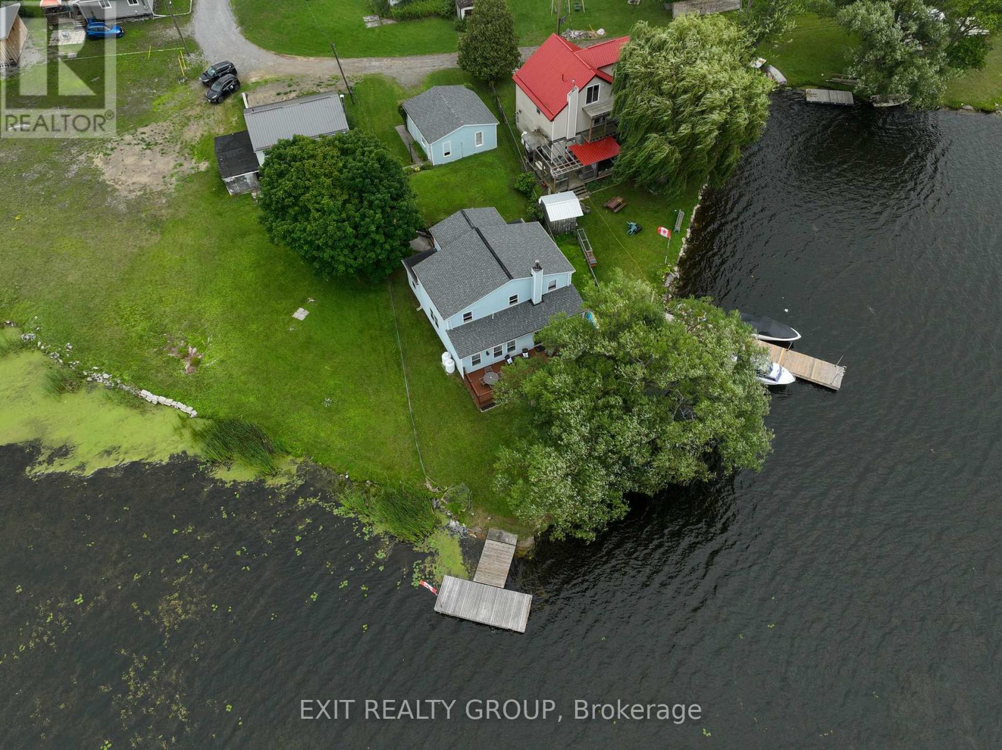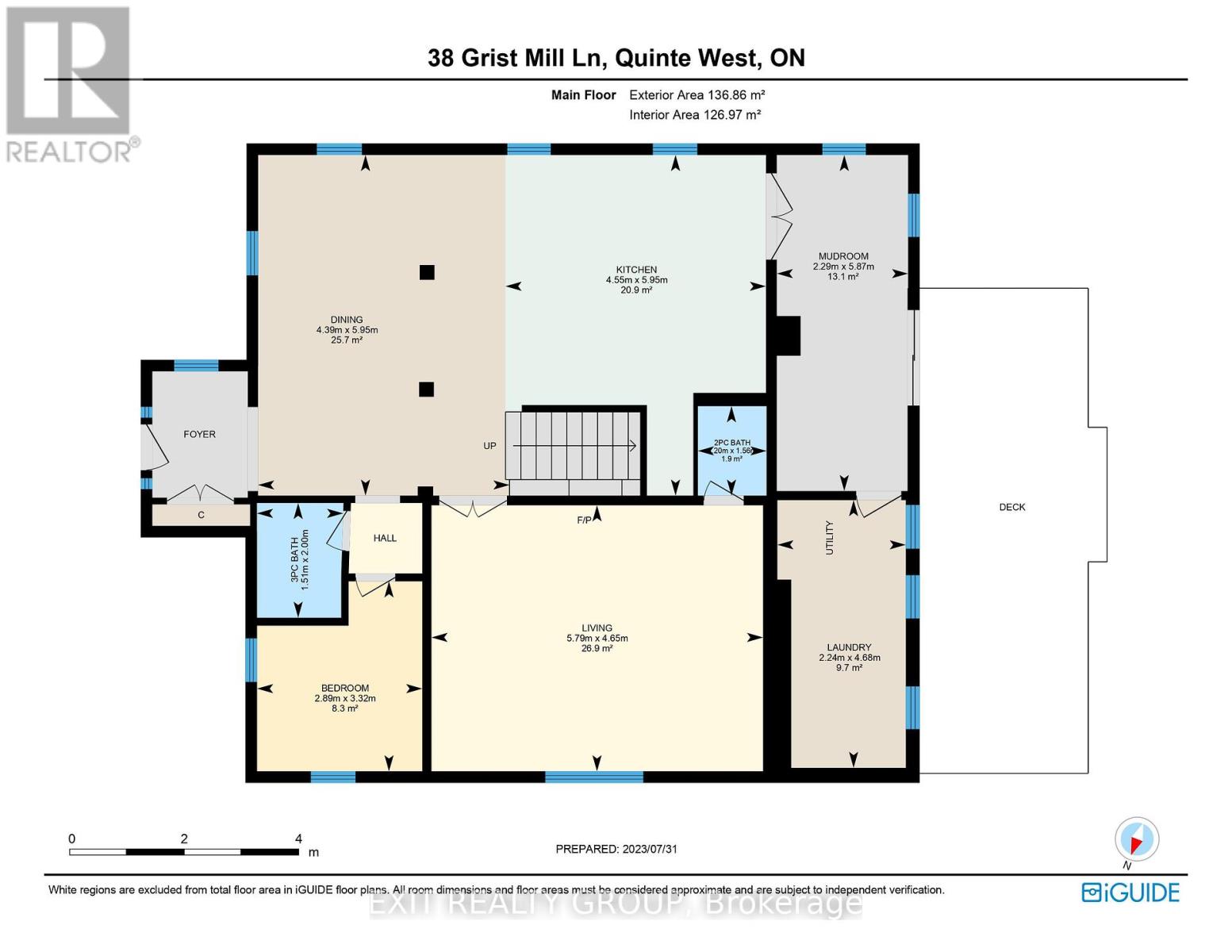5 Bedroom
3 Bathroom
Forced Air
Waterfront
$699,000
Discover the allure of waterfront living on the Trent River with this must-see home, conveniently located approximately two hours from both Toronto and Ottawa, and close to Belleville and Trenton. This breathtaking property features five spacious bedrooms and an open-concept kitchen and dining area, perfect for entertaining. The cozy living room with an electric fireplace offers a warm and inviting atmosphere, while three elegant bathrooms with quartz countertops and a marble and glass walk-in shower on the main floor add a touch of luxury. As you enter, the stunning mahogany engineered flooring sets a sophisticated tone throughout the home. Spend your evenings watching boats sail by and swans glide gracefully across the water from your expansive deck, or retreat to the sunroom for a mosquito-free haven. This home is perfect for creating cherished family memories, whether youre jumping off the dock, boating, or fishing. Ideal as a family home or a serene cottage retreat, this beautiful property comes fully furnished, making your move effortless. Come see this remarkable home on the Trent River in person. **** EXTRAS **** Newer dock/furnace/house & garage roof. (id:27910)
Property Details
|
MLS® Number
|
X9007609 |
|
Property Type
|
Single Family |
|
Communication Type
|
Internet Access |
|
Community Features
|
School Bus |
|
Features
|
Carpet Free |
|
Parking Space Total
|
4 |
|
Structure
|
Dock |
|
View Type
|
Direct Water View |
|
Water Front Type
|
Waterfront |
Building
|
Bathroom Total
|
3 |
|
Bedrooms Above Ground
|
5 |
|
Bedrooms Total
|
5 |
|
Appliances
|
Water Heater, Dishwasher, Dryer, Microwave, Refrigerator, Stove, Washer |
|
Basement Type
|
Crawl Space |
|
Construction Style Attachment
|
Detached |
|
Exterior Finish
|
Vinyl Siding |
|
Foundation Type
|
Block |
|
Heating Fuel
|
Propane |
|
Heating Type
|
Forced Air |
|
Stories Total
|
2 |
|
Type
|
House |
Parking
Land
|
Access Type
|
Private Road, Year-round Access, Private Docking |
|
Acreage
|
No |
|
Sewer
|
Septic System |
|
Size Irregular
|
50 X 182.77 Ft |
|
Size Total Text
|
50 X 182.77 Ft|under 1/2 Acre |
|
Surface Water
|
River/stream |
Rooms
| Level |
Type |
Length |
Width |
Dimensions |
|
Second Level |
Bedroom 5 |
3.15 m |
2.72 m |
3.15 m x 2.72 m |
|
Second Level |
Primary Bedroom |
4.07 m |
3.53 m |
4.07 m x 3.53 m |
|
Second Level |
Bedroom 3 |
4.1 m |
2.11 m |
4.1 m x 2.11 m |
|
Second Level |
Bedroom 4 |
4.59 m |
2.84 m |
4.59 m x 2.84 m |
|
Ground Level |
Foyer |
2.21 m |
1.73 m |
2.21 m x 1.73 m |
|
Ground Level |
Living Room |
5.79 m |
4.65 m |
5.79 m x 4.65 m |
|
Ground Level |
Dining Room |
4.39 m |
5.95 m |
4.39 m x 5.95 m |
|
Ground Level |
Kitchen |
4.55 m |
5.95 m |
4.55 m x 5.95 m |
|
Ground Level |
Bedroom |
2.89 m |
3.32 m |
2.89 m x 3.32 m |
|
Ground Level |
Laundry Room |
2.24 m |
4.68 m |
2.24 m x 4.68 m |
|
Ground Level |
Sunroom |
2.29 m |
5.87 m |
2.29 m x 5.87 m |
Utilities
|
Electricity Connected
|
Connected |

