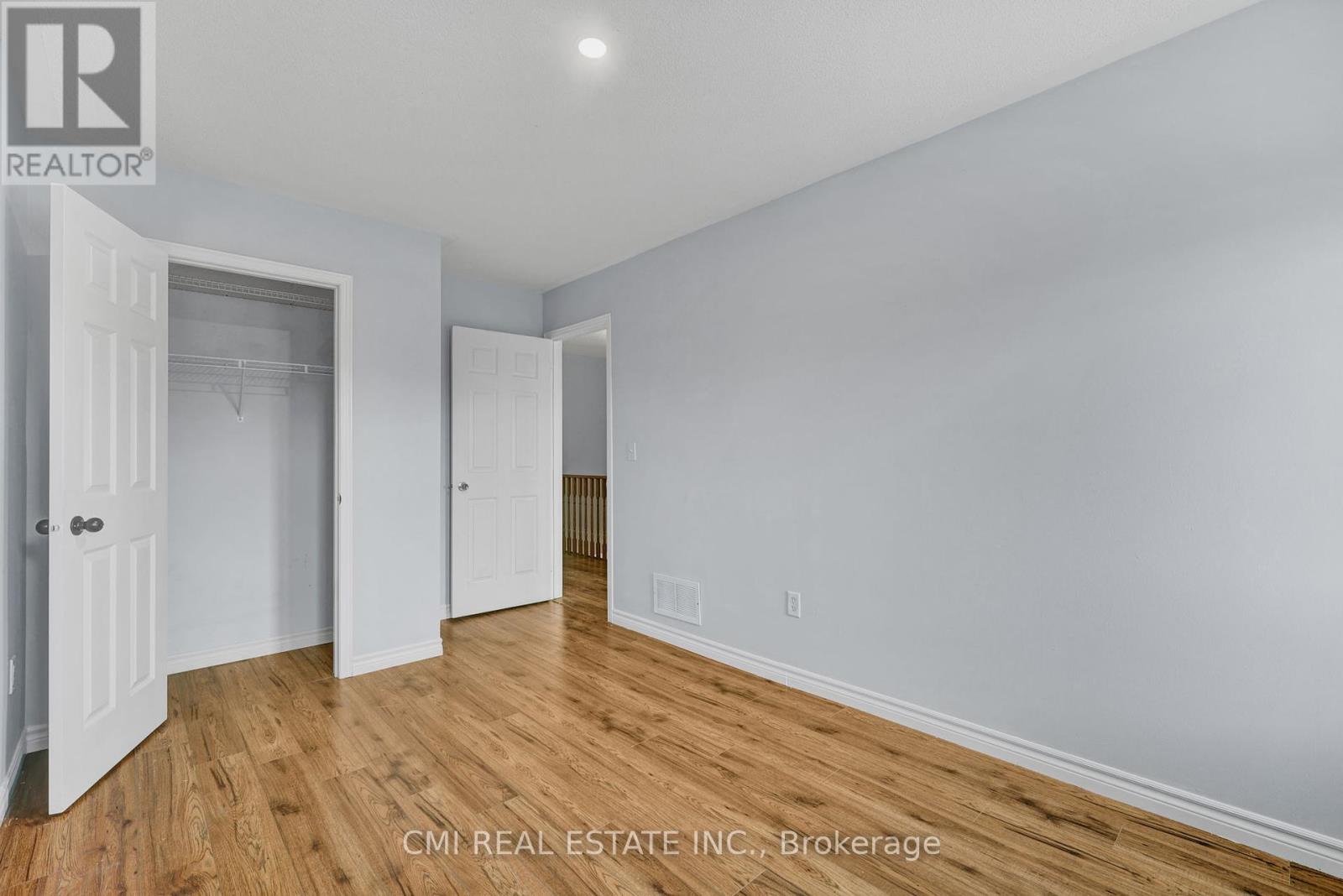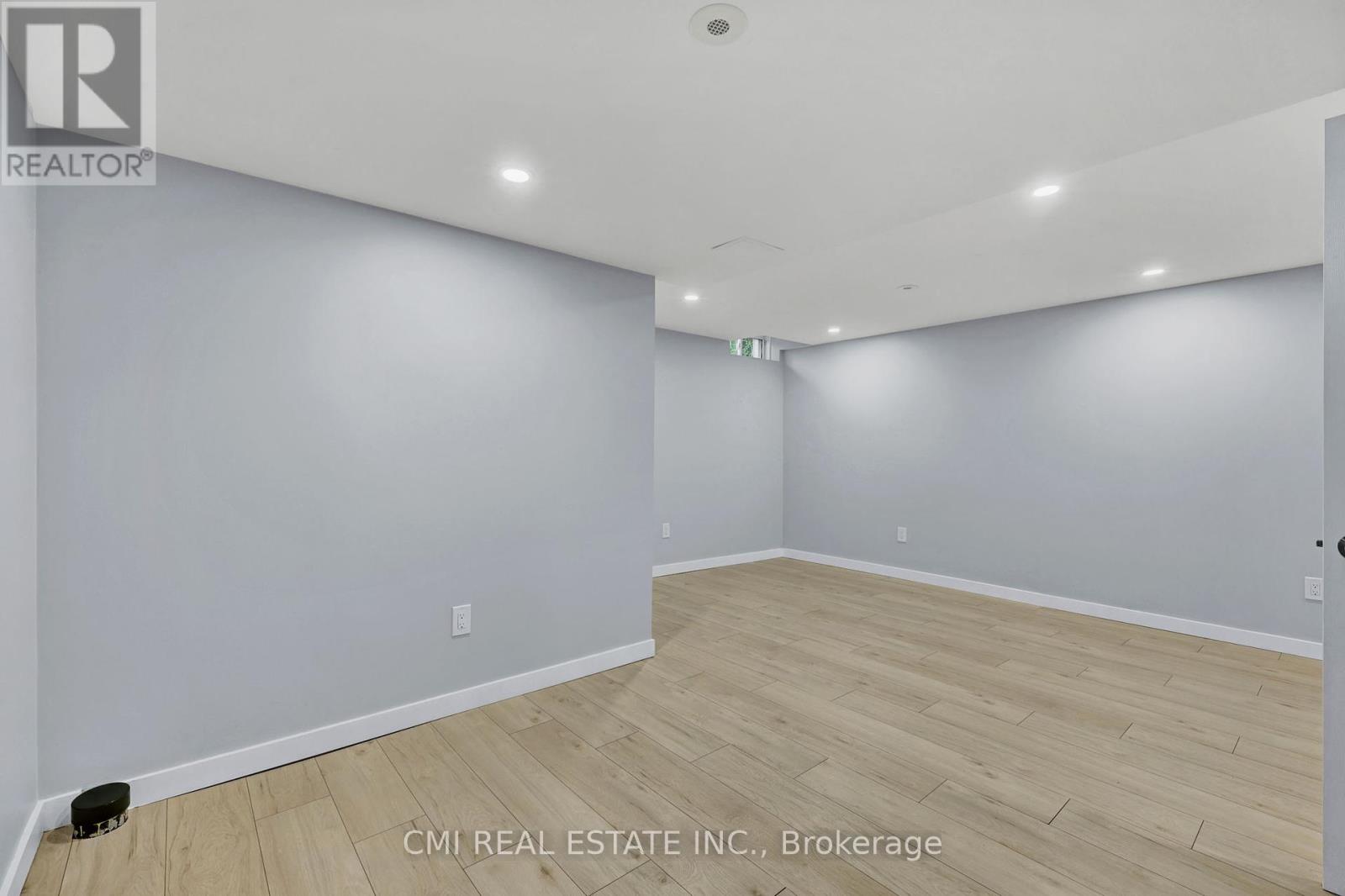4 Bedroom
3 Bathroom
Fireplace
Central Air Conditioning
Forced Air
Landscaped
$899,000
*MUST SEE* Welcome to 38 Gristone traditional 2-storey freehold townhouse **No Maintenance fees** located in a quite community in PRIME location steps to top rated schools & parks! This townhouse boasts 3+1bed, 3 bath over 1500sqft cleverly designed floorplan w/ finished bsmt on a generous 19X90ft lot. Drive onto the extended driveway w/ brand new additional concrete parking pad. Bright foyer w/ 2-pc powder room & access to garage. Open living floor plan featuring eat-in chefs kitchen w/ remodeled cabinets & counters, brand new SS appliances, & breakfast bar adjacent to the dining room W/O to rear patio. Oversized living room w/ fireplace ideal for growing families. Beautiful open hardwood staircase leads upstairs presenting 3 large bedrooms, 2 full washrooms & convenient laundry room. Primary bedroom retreat w/ 4-pc ensuite & double couples closets! Finished bsmt w/ new flooring, pot lights thru-out, & R/I for additional washroom. Can be used as an in-law suite/ guest accommodations, work-space/ office, or as a family rec -room awaiting your vision! Enjoy your private fenced backyard ideal for summer entertainment! AVOID condo fees purchase a freehold for the price of a condo. Book your private showing now! **** EXTRAS **** RARE chance to purchase a freehold town in a quiet established community steps to top rated schools, parks, shopping, & entertainment. Mins to HWY 401, Toronto ZOO, UofT Scarborough, Centennial college & much more! (id:27910)
Property Details
|
MLS® Number
|
E8474612 |
|
Property Type
|
Single Family |
|
Community Name
|
Rouge E11 |
|
Amenities Near By
|
Park, Schools, Public Transit |
|
Features
|
Cul-de-sac, Carpet Free, Guest Suite |
|
Parking Space Total
|
3 |
|
Structure
|
Patio(s) |
Building
|
Bathroom Total
|
3 |
|
Bedrooms Above Ground
|
3 |
|
Bedrooms Below Ground
|
1 |
|
Bedrooms Total
|
4 |
|
Appliances
|
Water Heater |
|
Basement Development
|
Finished |
|
Basement Type
|
Full (finished) |
|
Construction Style Attachment
|
Attached |
|
Cooling Type
|
Central Air Conditioning |
|
Exterior Finish
|
Brick, Vinyl Siding |
|
Fire Protection
|
Controlled Entry |
|
Fireplace Present
|
Yes |
|
Fireplace Total
|
1 |
|
Foundation Type
|
Concrete |
|
Heating Fuel
|
Natural Gas |
|
Heating Type
|
Forced Air |
|
Stories Total
|
2 |
|
Type
|
Row / Townhouse |
|
Utility Water
|
Municipal Water |
Parking
Land
|
Acreage
|
No |
|
Land Amenities
|
Park, Schools, Public Transit |
|
Landscape Features
|
Landscaped |
|
Sewer
|
Sanitary Sewer |
|
Size Irregular
|
19 X 90.2 Ft |
|
Size Total Text
|
19 X 90.2 Ft |
Rooms
| Level |
Type |
Length |
Width |
Dimensions |
|
Second Level |
Primary Bedroom |
3.41 m |
5.92 m |
3.41 m x 5.92 m |
|
Second Level |
Laundry Room |
2.81 m |
1.66 m |
2.81 m x 1.66 m |
|
Basement |
Utility Room |
3.11 m |
1.99 m |
3.11 m x 1.99 m |
|
Basement |
Recreational, Games Room |
5.54 m |
12.58 m |
5.54 m x 12.58 m |
|
Basement |
Bedroom |
2.7 m |
3 m |
2.7 m x 3 m |
|
Main Level |
Foyer |
1.64 m |
3.1 m |
1.64 m x 3.1 m |
|
Main Level |
Kitchen |
2.56 m |
3.02 m |
2.56 m x 3.02 m |
|
Main Level |
Dining Room |
2.24 m |
3.24 m |
2.24 m x 3.24 m |
|
Main Level |
Living Room |
3.4 m |
6.24 m |
3.4 m x 6.24 m |
|
Main Level |
Bedroom 2 |
2.81 m |
4.84 m |
2.81 m x 4.84 m |
|
Main Level |
Bedroom 3 |
2.74 m |
3.83 m |
2.74 m x 3.83 m |







































