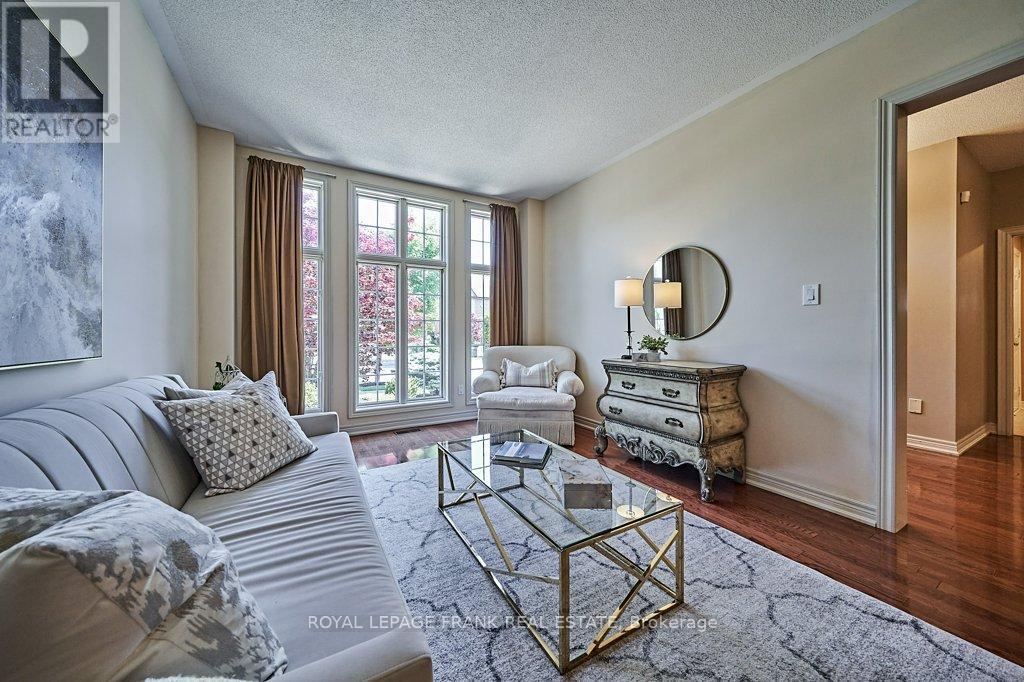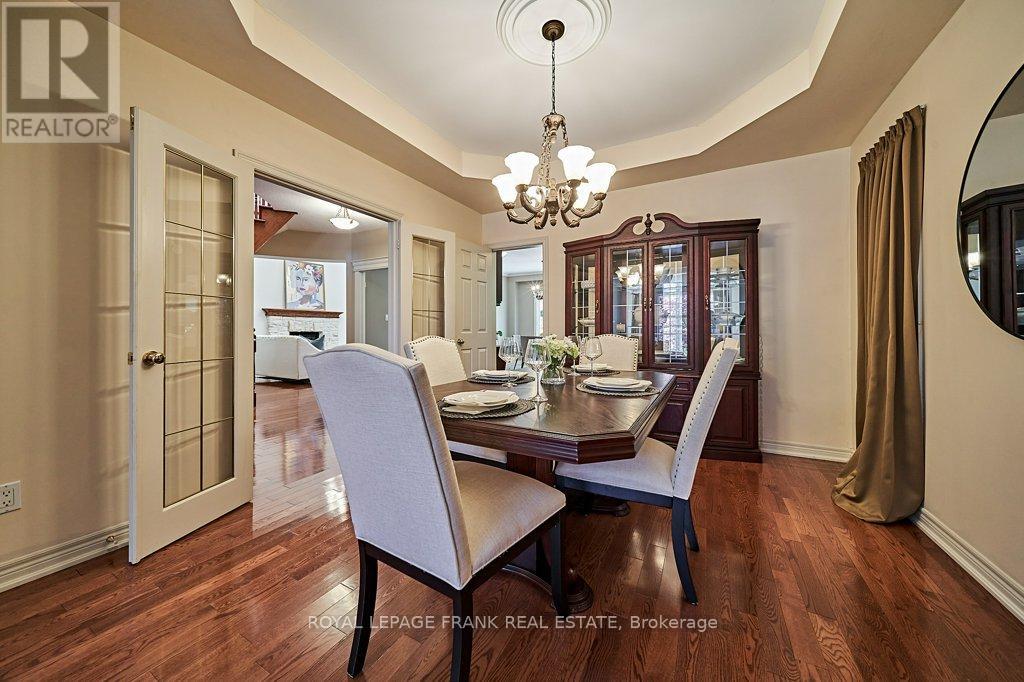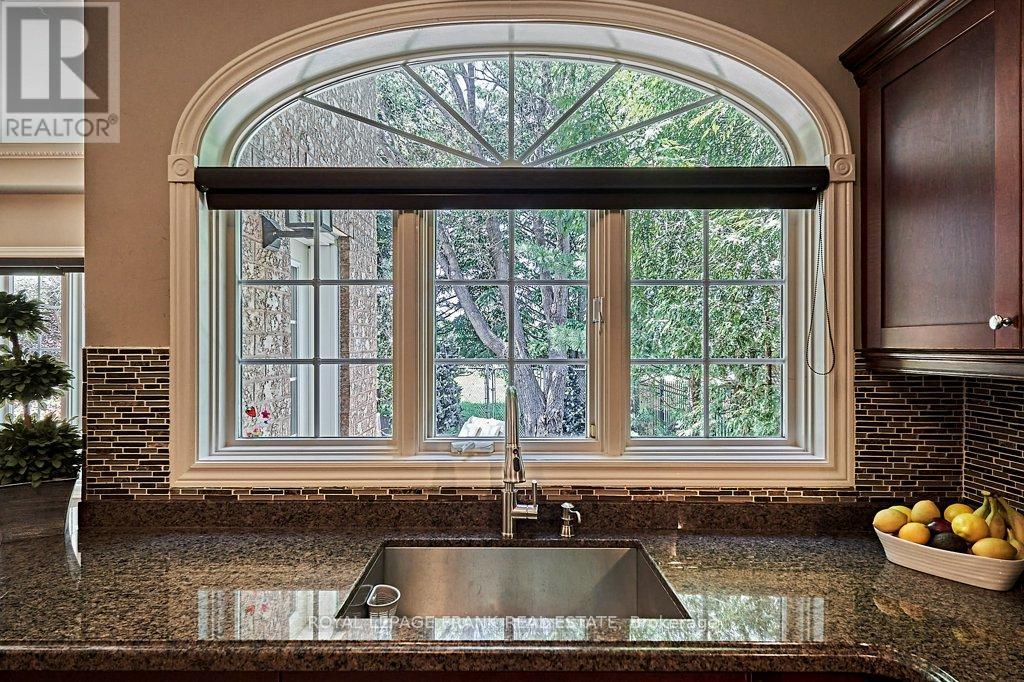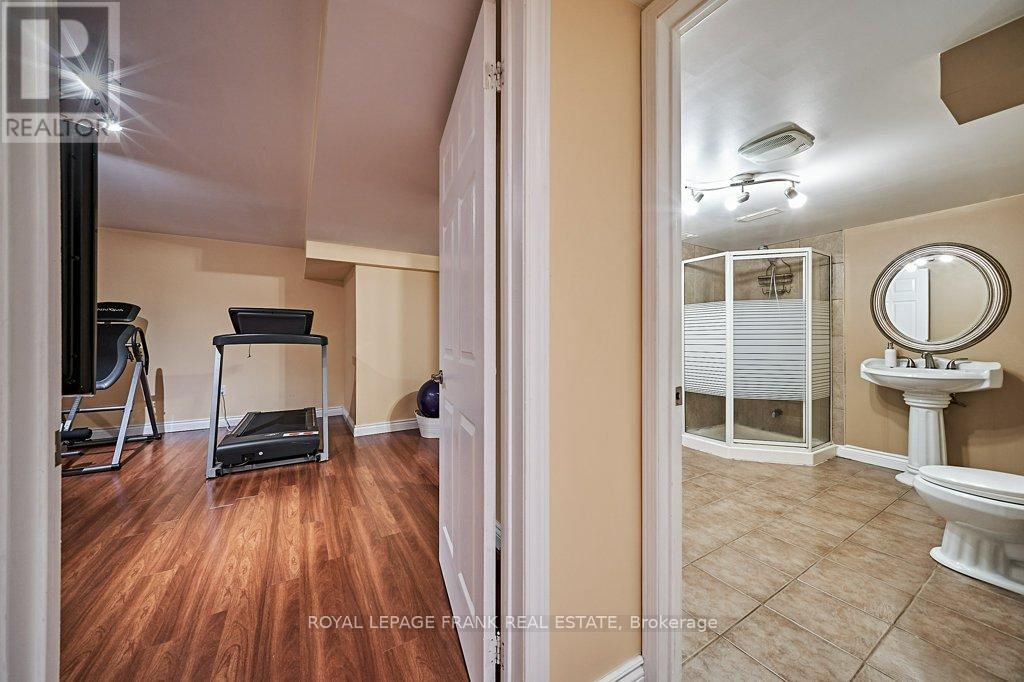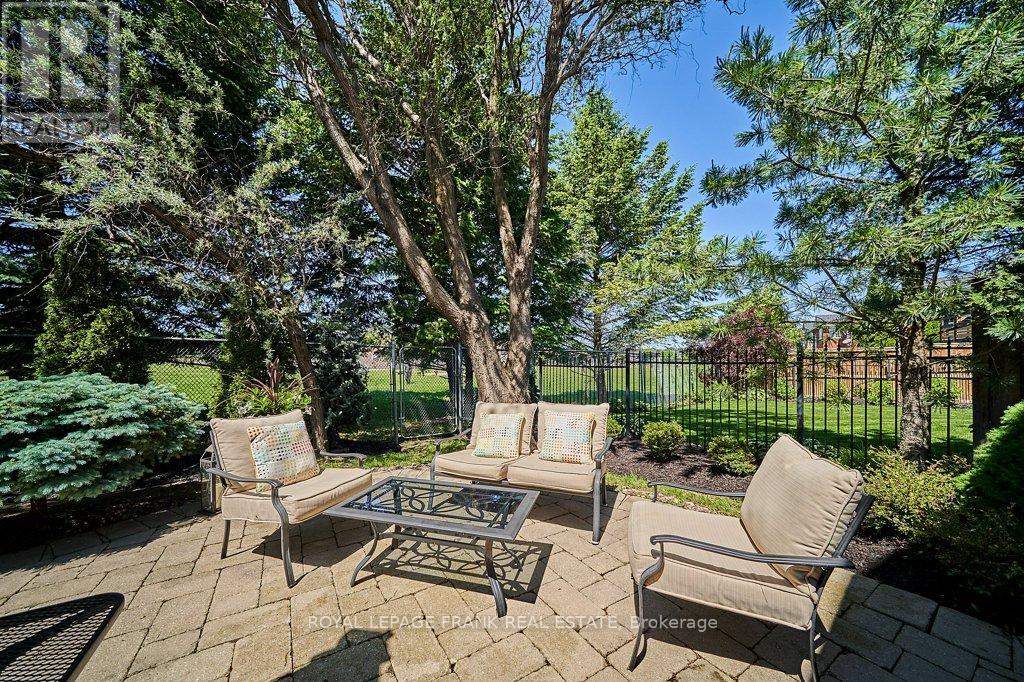5 Bedroom
5 Bathroom
Fireplace
Central Air Conditioning
Forced Air
$1,745,000
Welcome to this stunning John Boddy Eagle Ridge Model executive brick & stone home featuring the extended version model, built on a premium, beautifully landscaped lot. Located in the highly desired area of Riverside, this lovely family home features a magnificent foyer entrance, gleaming hardwood floors throughout, formal living & dining room, spacious family room with soaring ceilings open to the upper level featuring the warmth of a gas fireplace, open to the dine-in kitchen area, the heart of the home, with breakfast bar, granite counters & a walkout to the stone patio perfect for family gatherings. A circular hardwood staircase leads to the upper level featuring a luxurious primary suite with 2 walk-in closets and a spa-like ensuite, a second bedroom with a 2 pc. ensuite plus 2 bedrooms & a main washroom. This home is truly a rare find in a highly desirable family neighborhood offering the perfect combination of luxury & privacy. **** EXTRAS **** Lower Level boasts a great room, kitchenette, bedroom, office & washroom adding to the finished square footage. Top-rated schools including Eagle Ridge Public School & Pickering High School. Close to shopping & all major commuter routes. (id:27910)
Property Details
|
MLS® Number
|
E8392920 |
|
Property Type
|
Single Family |
|
Community Name
|
Central West |
|
Amenities Near By
|
Hospital, Park, Public Transit, Schools |
|
Parking Space Total
|
4 |
Building
|
Bathroom Total
|
5 |
|
Bedrooms Above Ground
|
4 |
|
Bedrooms Below Ground
|
1 |
|
Bedrooms Total
|
5 |
|
Appliances
|
Water Heater, Dishwasher, Dryer, Garage Door Opener, Refrigerator, Stove, Washer, Window Coverings |
|
Basement Development
|
Finished |
|
Basement Type
|
N/a (finished) |
|
Construction Style Attachment
|
Detached |
|
Cooling Type
|
Central Air Conditioning |
|
Exterior Finish
|
Brick, Stone |
|
Fireplace Present
|
Yes |
|
Heating Fuel
|
Natural Gas |
|
Heating Type
|
Forced Air |
|
Stories Total
|
2 |
|
Type
|
House |
|
Utility Water
|
Municipal Water |
Parking
Land
|
Acreage
|
No |
|
Land Amenities
|
Hospital, Park, Public Transit, Schools |
|
Sewer
|
Sanitary Sewer |
|
Size Irregular
|
48.13 X 110.01 Ft |
|
Size Total Text
|
48.13 X 110.01 Ft |
Rooms
| Level |
Type |
Length |
Width |
Dimensions |
|
Lower Level |
Bedroom |
4.83 m |
4.72 m |
4.83 m x 4.72 m |
|
Main Level |
Living Room |
5.58 m |
3.47 m |
5.58 m x 3.47 m |
|
Main Level |
Dining Room |
3.96 m |
3.52 m |
3.96 m x 3.52 m |
|
Main Level |
Eating Area |
3.4 m |
3.79 m |
3.4 m x 3.79 m |
|
Main Level |
Family Room |
7.87 m |
4.33 m |
7.87 m x 4.33 m |
|
Main Level |
Laundry Room |
2.01 m |
1.37 m |
2.01 m x 1.37 m |
|
Upper Level |
Primary Bedroom |
7.38 m |
6.38 m |
7.38 m x 6.38 m |
|
Upper Level |
Bedroom 2 |
4.06 m |
4.46 m |
4.06 m x 4.46 m |
|
Upper Level |
Bedroom 3 |
4.45 m |
3.44 m |
4.45 m x 3.44 m |
|
Upper Level |
Bedroom 4 |
4.17 m |
3.49 m |
4.17 m x 3.49 m |
Utilities
|
Cable
|
Available |
|
Sewer
|
Installed |






