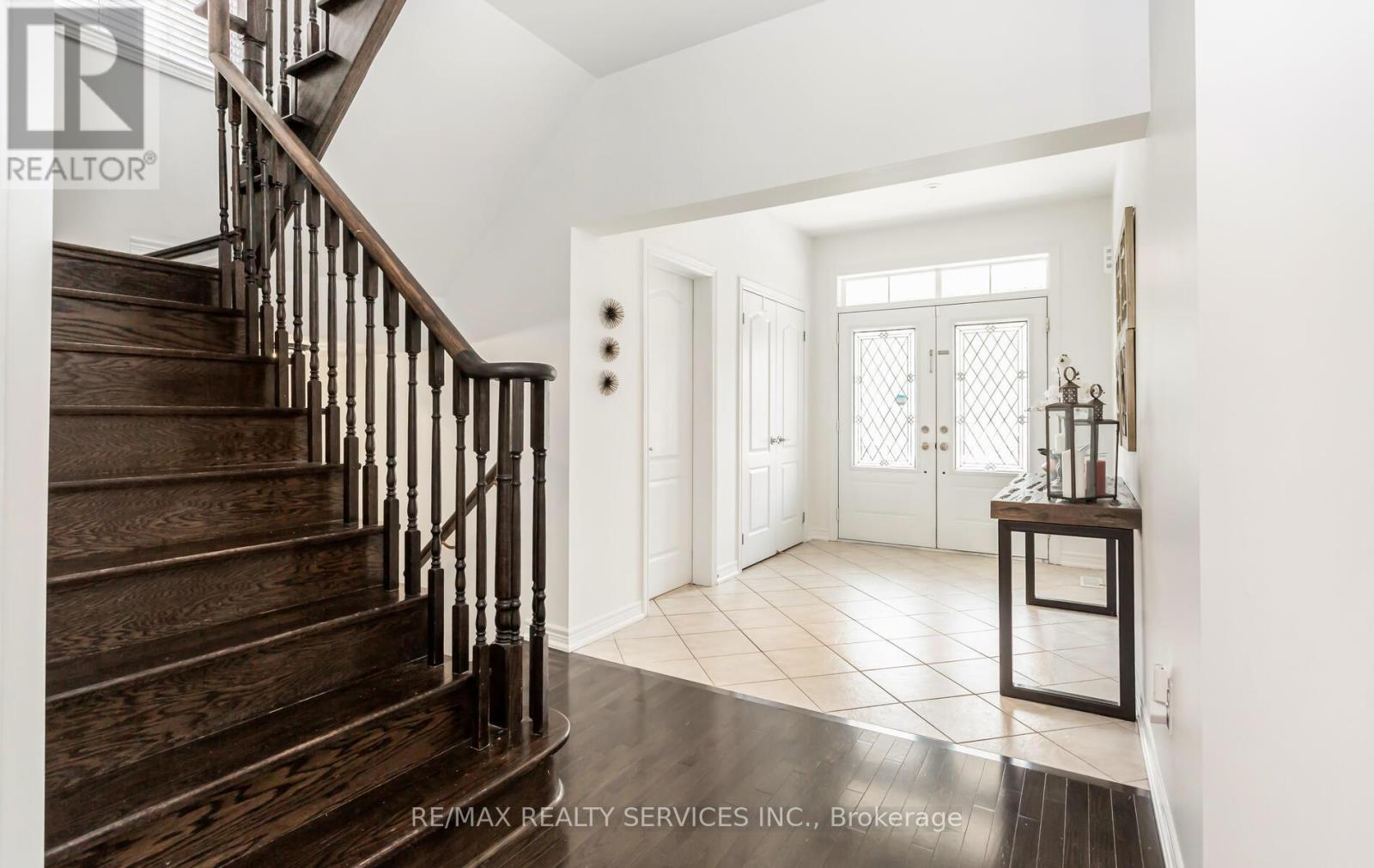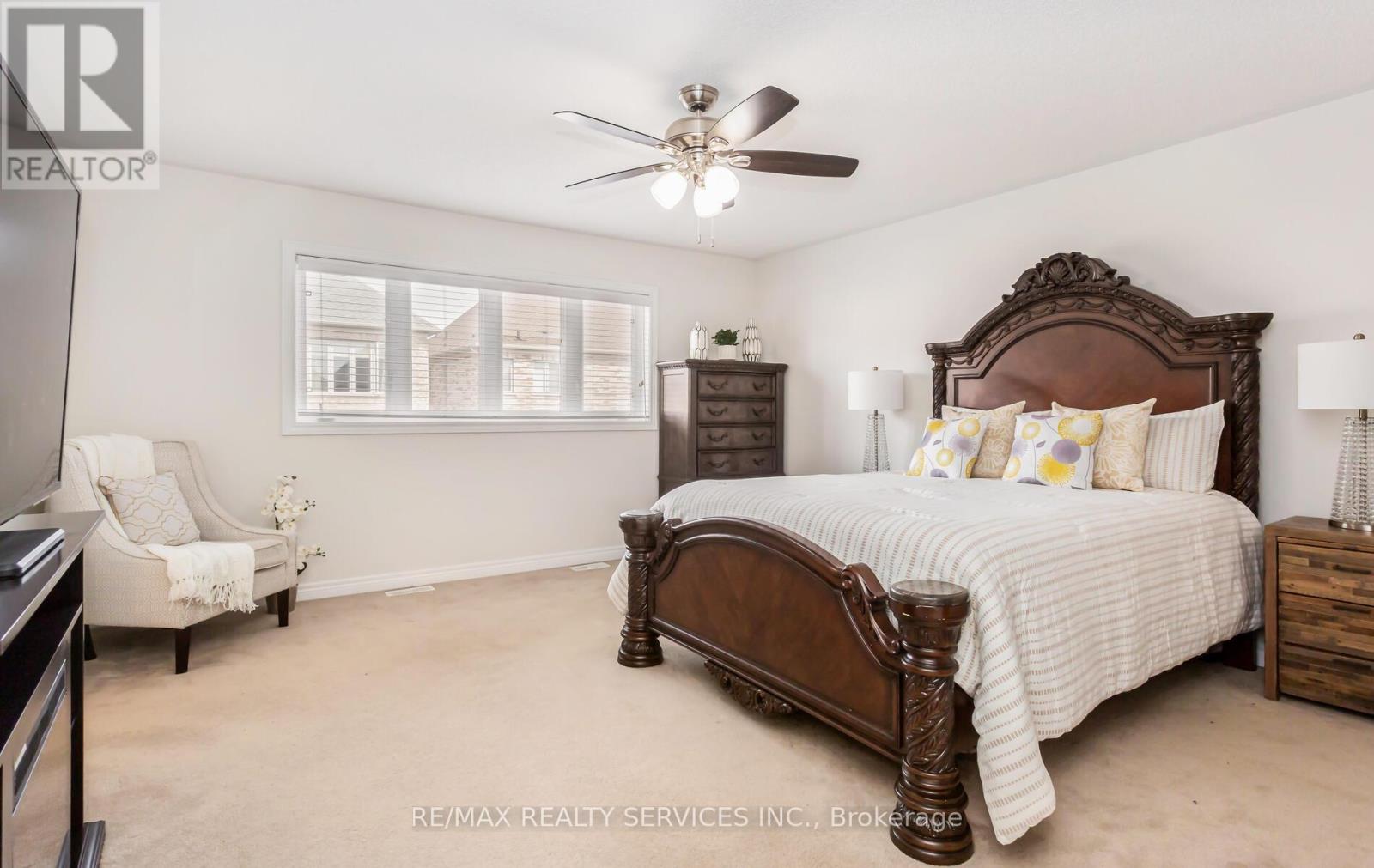6 Bedroom
4 Bathroom
Fireplace
Central Air Conditioning
Forced Air
$1,649,900
Welcome to your dream home in prestigious Credit Ridge Estates. This beautiful, tastefully upgraded 4 bedroom home offers the perfect blend of comfort, style and functionality. Enjoy a generous open-concept layout with ample natural light, perfect for family and entertaining guests. Features Modern Kitchen with Wi-Fi enabled appliances, versatile in-law suite basement with 2 bedrooms, 1 bathroom and separate side entrance-perfect for extended family or potential rental income. Step outside to a serene backyard retreat with covered porch, ideal for enjoying your morning coffee or unwinding in the evenings. This sought-after neighbourhood offers a vibrant and convenient lifestyle with immediate proximity to schools, parks, shopping and public transportation. Don't miss out on this incredible opportunity to make this exceptional offering your new home. **** EXTRAS **** Extras include: Stainless Steel Kitchen Appliances, All Blinds & Window Coverings, All Light Fixtures, Central Vacuum, Central Air Conditioner, Garage Door Opener with remotes, Sprinkler system, Stove in Basement. (id:27910)
Property Details
|
MLS® Number
|
W8406670 |
|
Property Type
|
Single Family |
|
Community Name
|
Credit Valley |
|
Amenities Near By
|
Park, Public Transit, Schools |
|
Community Features
|
Community Centre |
|
Parking Space Total
|
6 |
Building
|
Bathroom Total
|
4 |
|
Bedrooms Above Ground
|
4 |
|
Bedrooms Below Ground
|
2 |
|
Bedrooms Total
|
6 |
|
Basement Development
|
Finished |
|
Basement Features
|
Apartment In Basement |
|
Basement Type
|
N/a (finished) |
|
Construction Style Attachment
|
Detached |
|
Cooling Type
|
Central Air Conditioning |
|
Exterior Finish
|
Brick |
|
Fireplace Present
|
Yes |
|
Foundation Type
|
Concrete |
|
Heating Fuel
|
Natural Gas |
|
Heating Type
|
Forced Air |
|
Stories Total
|
2 |
|
Type
|
House |
|
Utility Water
|
Municipal Water |
Parking
Land
|
Acreage
|
No |
|
Land Amenities
|
Park, Public Transit, Schools |
|
Sewer
|
Sanitary Sewer |
|
Size Irregular
|
41.01 X 104.99 Ft |
|
Size Total Text
|
41.01 X 104.99 Ft|under 1/2 Acre |
Rooms
| Level |
Type |
Length |
Width |
Dimensions |
|
Second Level |
Primary Bedroom |
5.18 m |
4.57 m |
5.18 m x 4.57 m |
|
Second Level |
Bedroom 2 |
3.84 m |
3.39 m |
3.84 m x 3.39 m |
|
Second Level |
Bedroom 3 |
3.54 m |
3.2 m |
3.54 m x 3.2 m |
|
Second Level |
Bedroom 4 |
3.75 m |
3.29 m |
3.75 m x 3.29 m |
|
Basement |
Bedroom |
4.57 m |
3.75 m |
4.57 m x 3.75 m |
|
Basement |
Bedroom |
3.18 m |
3.14 m |
3.18 m x 3.14 m |
|
Basement |
Recreational, Games Room |
9 m |
5.6 m |
9 m x 5.6 m |
|
Main Level |
Living Room |
5.79 m |
3.65 m |
5.79 m x 3.65 m |
|
Main Level |
Dining Room |
5.79 m |
3.65 m |
5.79 m x 3.65 m |
|
Main Level |
Family Room |
4.75 m |
3.65 m |
4.75 m x 3.65 m |
|
Main Level |
Kitchen |
4.75 m |
3.65 m |
4.75 m x 3.65 m |
|
Main Level |
Eating Area |
5.45 m |
3.05 m |
5.45 m x 3.05 m |
Utilities
|
Cable
|
Installed |
|
Sewer
|
Installed |










































