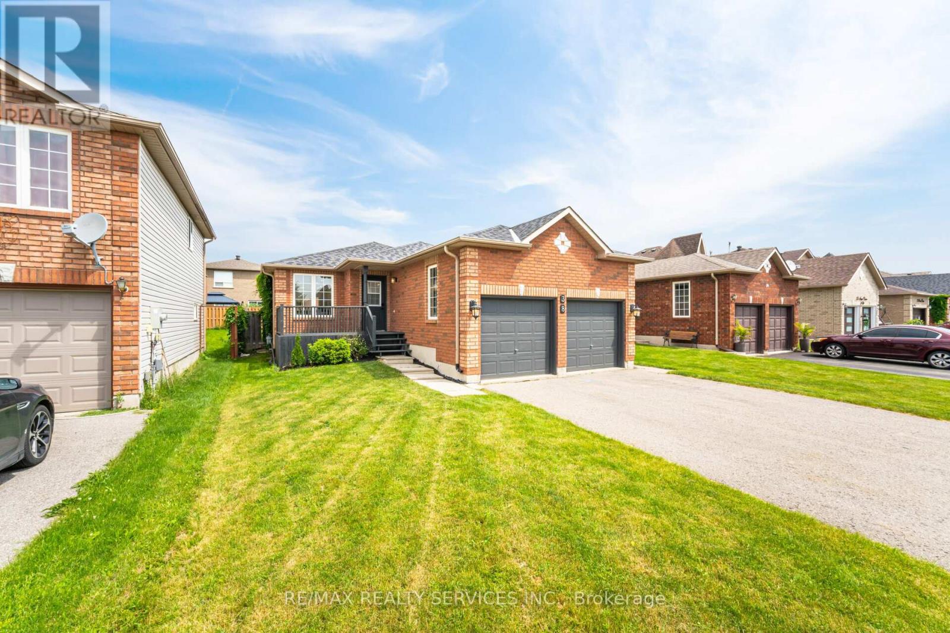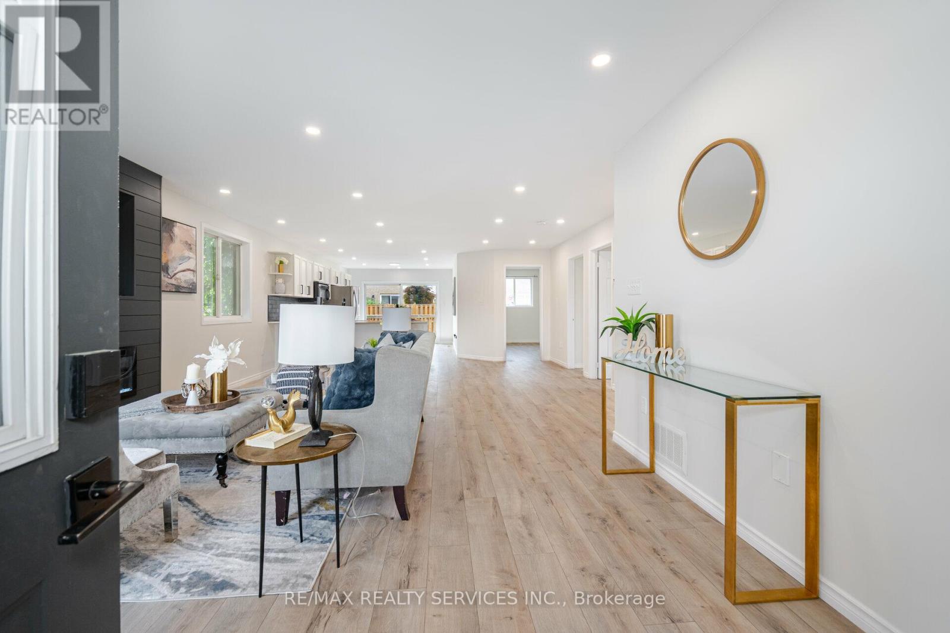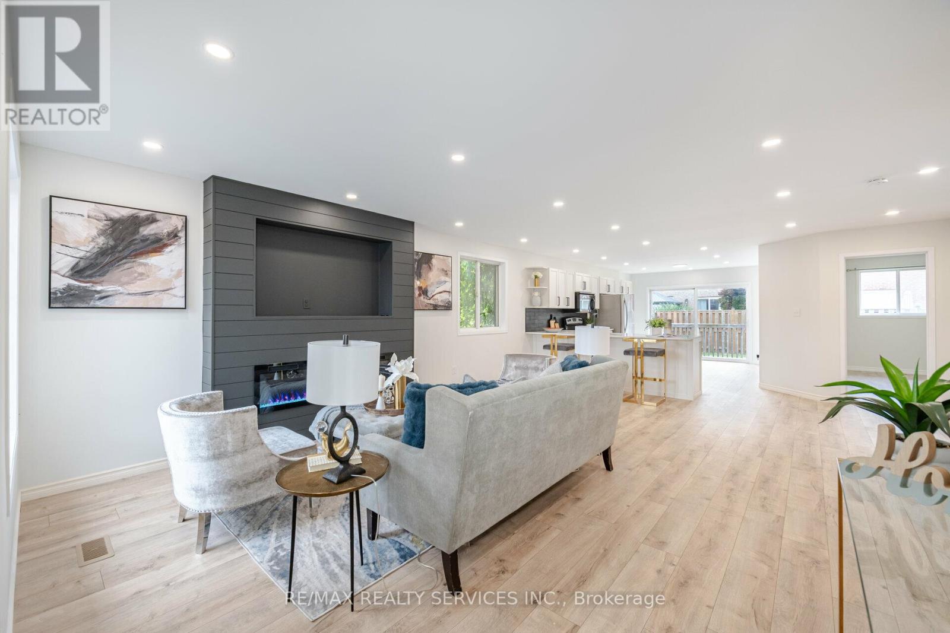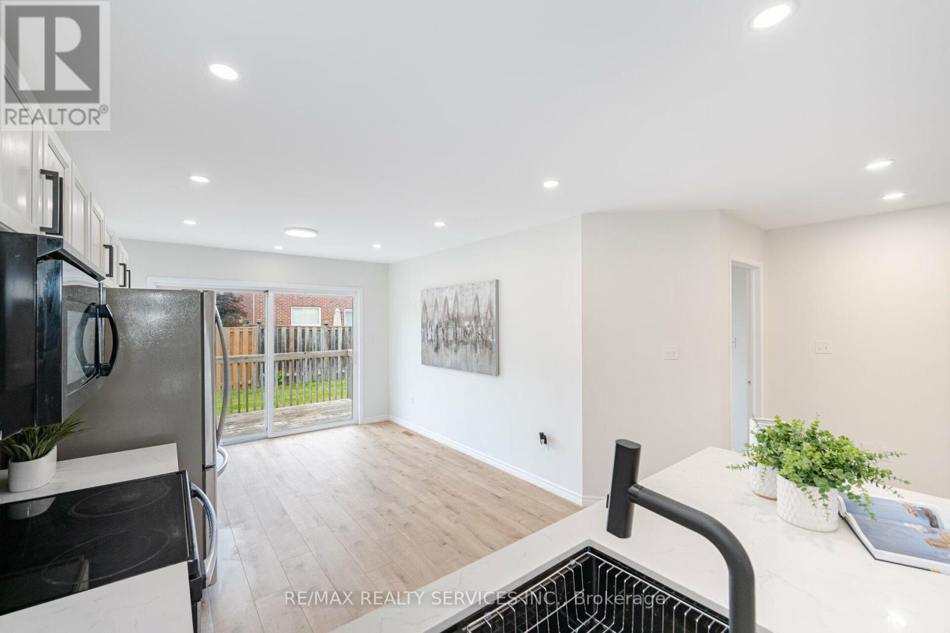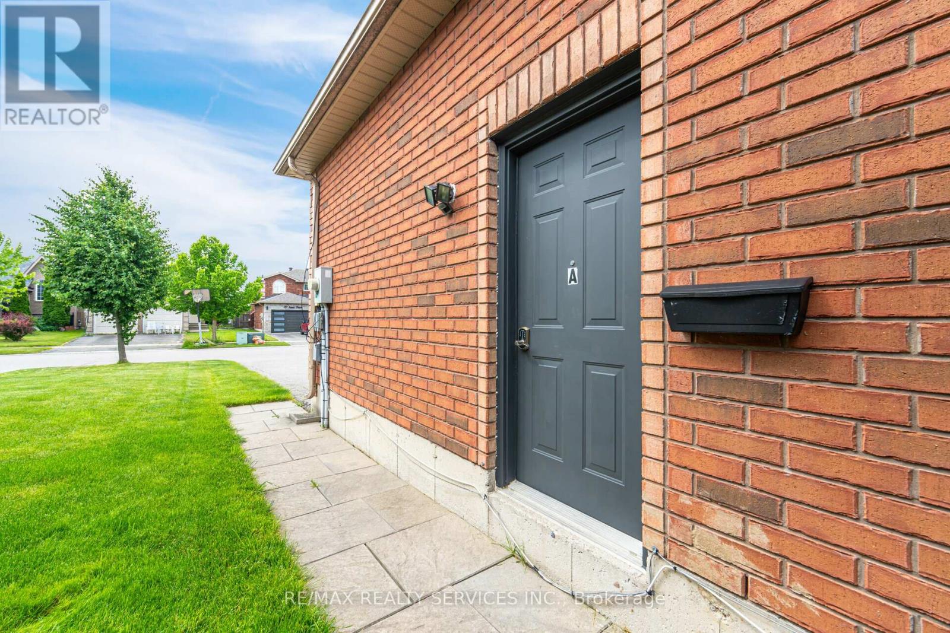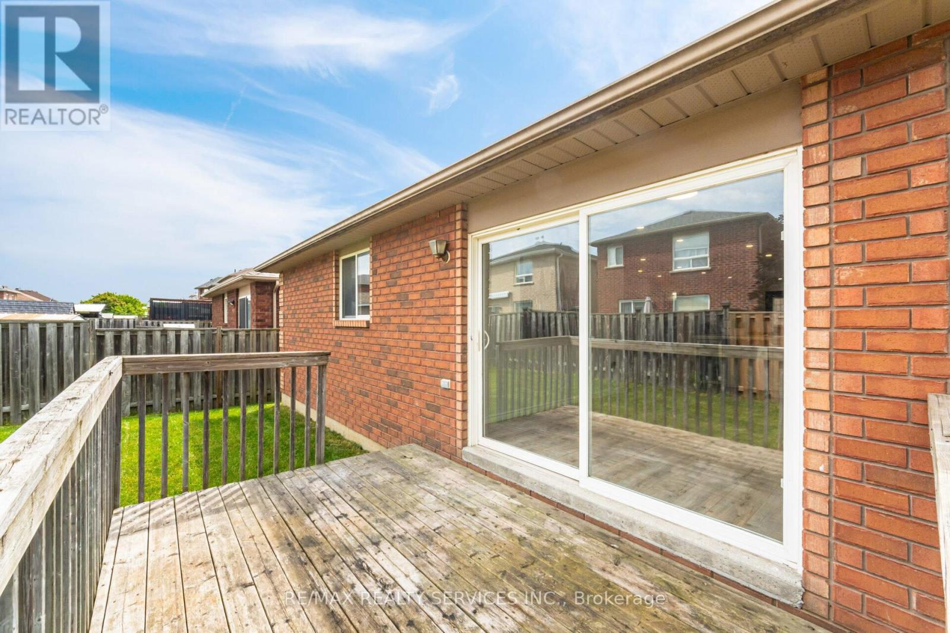5 Bedroom
3 Bathroom
Bungalow
Fireplace
Central Air Conditioning
Forced Air
$899,900
truly a show stopper !!! Bungalow with legal basement apartment. shows 10+++. 3+2 bedroom 3 full bathrooms fully detached solid brick bungalow situated in a heart of Barrie, renovated from top to bottom. offering well-designed open concept lay-out, new floors, upgraded kitchen with quartz countertop, s/s appliances, marble bk splash , countless upgrades, newer fire place, w/o to fully fenced bk yard and wooden deck, professionally finished 2 bedroom legal basement with separate side entrance , newer ac Nd furnace , newer roof , large windows in the basement , and much more. must be seen. steps away from all the amenities and hwy 400. must see this home. (id:27910)
Property Details
|
MLS® Number
|
S8460774 |
|
Property Type
|
Single Family |
|
Community Name
|
400 East |
|
Amenities Near By
|
Park, Public Transit |
|
Features
|
Conservation/green Belt |
|
Parking Space Total
|
6 |
Building
|
Bathroom Total
|
3 |
|
Bedrooms Above Ground
|
3 |
|
Bedrooms Below Ground
|
2 |
|
Bedrooms Total
|
5 |
|
Architectural Style
|
Bungalow |
|
Basement Features
|
Apartment In Basement, Separate Entrance |
|
Basement Type
|
N/a |
|
Construction Style Attachment
|
Detached |
|
Cooling Type
|
Central Air Conditioning |
|
Exterior Finish
|
Brick |
|
Fireplace Present
|
Yes |
|
Fireplace Total
|
1 |
|
Foundation Type
|
Unknown |
|
Heating Fuel
|
Natural Gas |
|
Heating Type
|
Forced Air |
|
Stories Total
|
1 |
|
Type
|
House |
|
Utility Water
|
Municipal Water |
Parking
Land
|
Acreage
|
No |
|
Land Amenities
|
Park, Public Transit |
|
Sewer
|
Sanitary Sewer |
|
Size Irregular
|
39.38 X 109.95 Ft |
|
Size Total Text
|
39.38 X 109.95 Ft |
Rooms
| Level |
Type |
Length |
Width |
Dimensions |
|
Lower Level |
Bedroom 4 |
3.65 m |
3.16 m |
3.65 m x 3.16 m |
|
Lower Level |
Bedroom 5 |
3.65 m |
2.88 m |
3.65 m x 2.88 m |
|
Lower Level |
Kitchen |
4.41 m |
2.82 m |
4.41 m x 2.82 m |
|
Lower Level |
Dining Room |
9.15 m |
4.41 m |
9.15 m x 4.41 m |
|
Lower Level |
Living Room |
9.15 m |
4.41 m |
9.15 m x 4.41 m |
|
Main Level |
Kitchen |
4.7 m |
3.35 m |
4.7 m x 3.35 m |
|
Main Level |
Living Room |
6.47 m |
4.44 m |
6.47 m x 4.44 m |
|
Main Level |
Dining Room |
6.47 m |
4.44 m |
6.47 m x 4.44 m |
|
Main Level |
Primary Bedroom |
3.89 m |
3.42 m |
3.89 m x 3.42 m |
|
Main Level |
Bedroom 2 |
2.82 m |
2.81 m |
2.82 m x 2.81 m |
|
Main Level |
Bedroom 3 |
2.81 m |
2.74 m |
2.81 m x 2.74 m |
Utilities
|
Cable
|
Installed |
|
Sewer
|
Installed |



