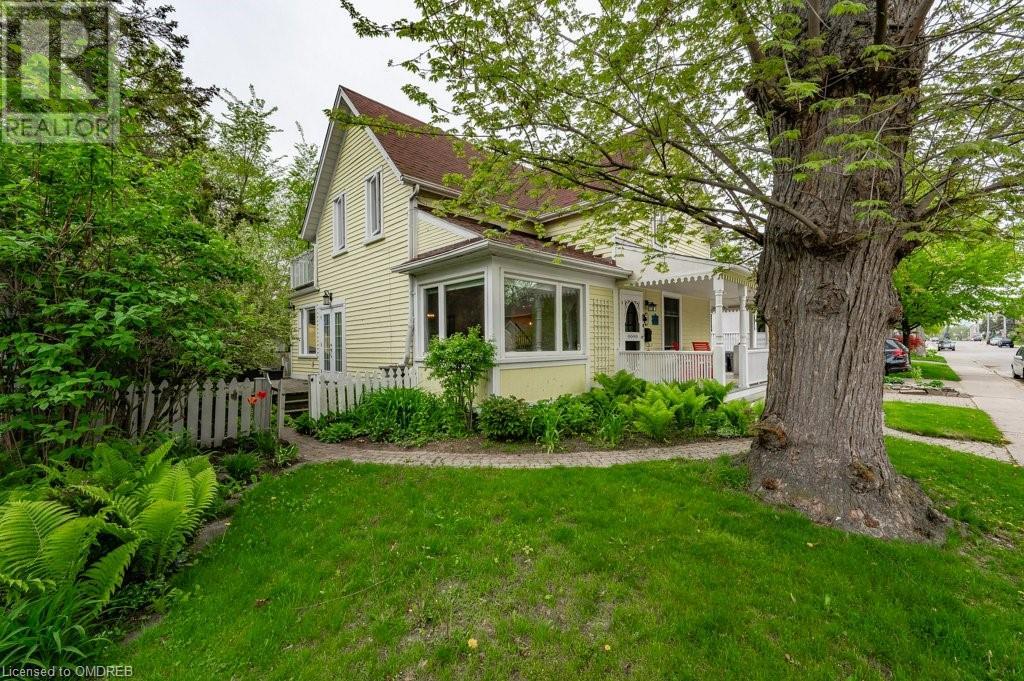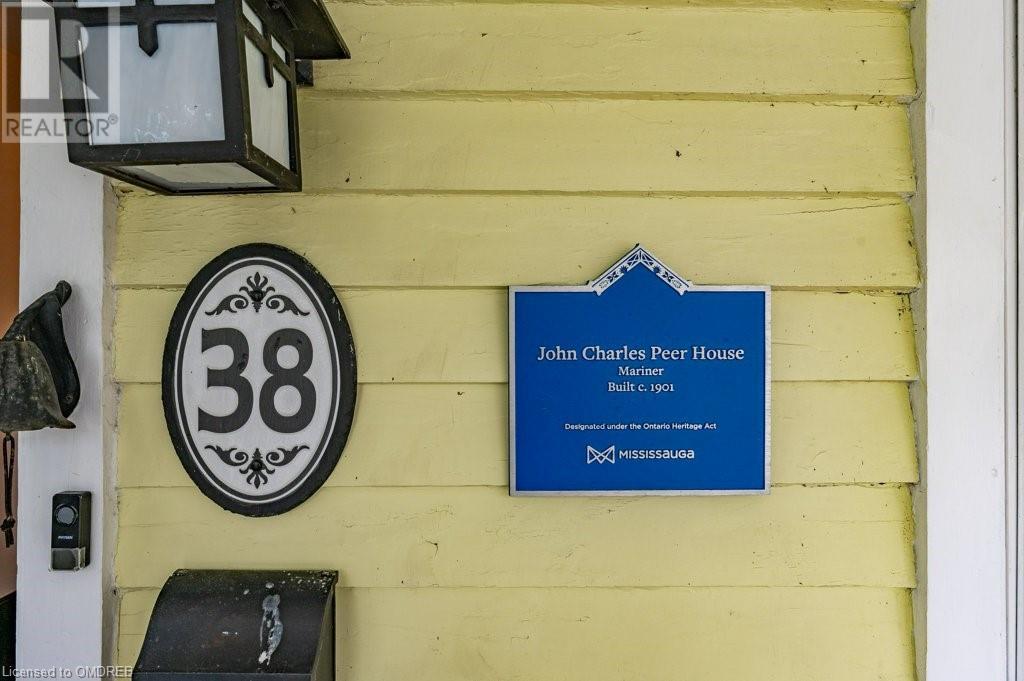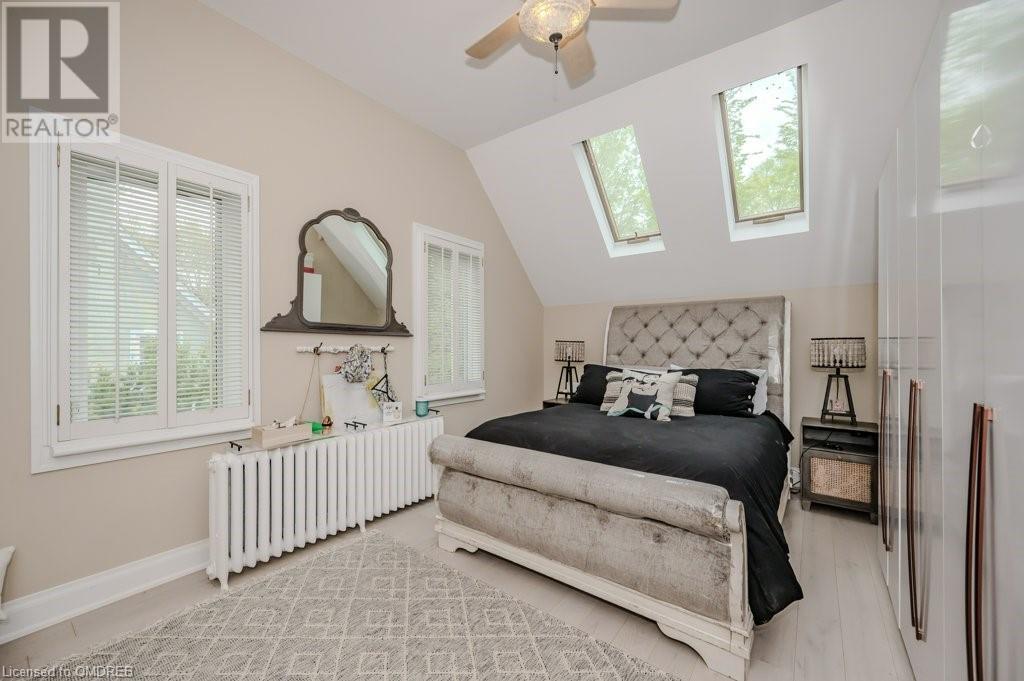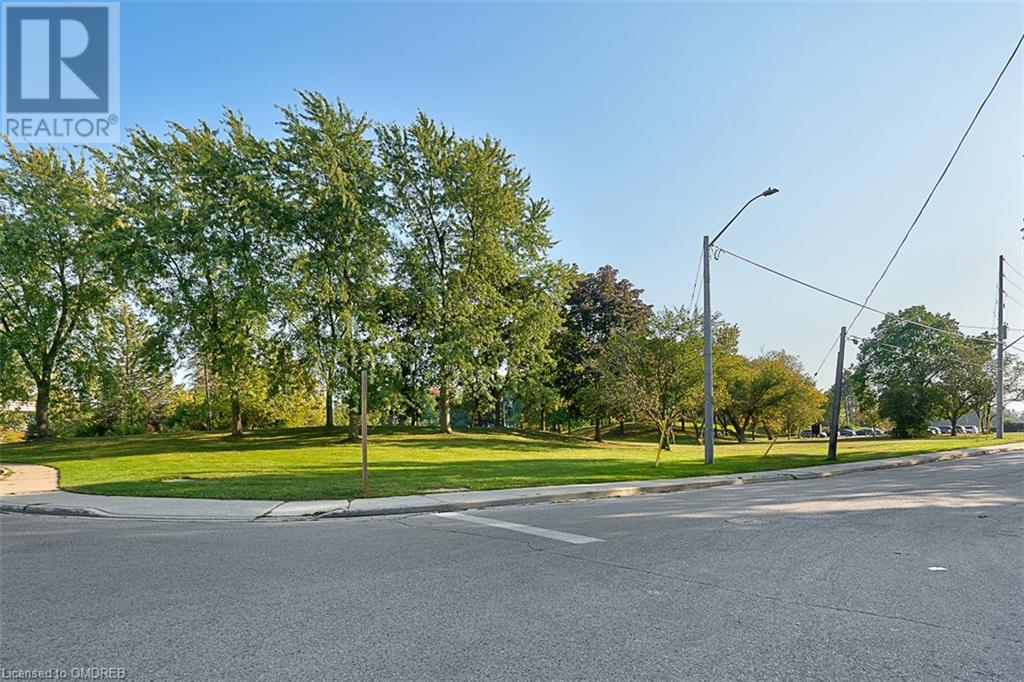3 Bedroom
2 Bathroom
1710.32 sqft
2 Level
Fireplace
Wall Unit
Radiant Heat
$1,699,000
Become a part of Port Credit’s rich history with the John Charles Peer House, a splendid residence built circa 1901 by the Peer family. Recognized for its historical significance under the Ontario Heritage Act, this home has undergone meticulous restoration to highlight its timeless charm. Ideally situated near cafes, restaurants, and the GO Station, the property promotes a pedestrian-friendly lifestyle with JC Saddington Park, Waterfront Trail, and the lake just a short stroll away. This unique character home, renowned for its appearance in the Hallmark Hall of Fame movie “The Russell Girl” in 2008, exudes farmhouse-style charm. The thoughtfully designed open concept main level is an entertainer’s dream. Significant investments have been made in renovations, particularly the revamped kitchen featuring a new island with a Caesarstone countertop, pristine quartz surfaces, an oversized pantry, and state-of-the-art stainless steel appliances. Recent upgrades include a new air conditioner and dehumidifier (2023), contemporary lighting, a remodeled main bathroom, wide-plank engineered hardwood floors, and a cutting-edge basement waterproofing system. The outdoor space is equally enchanting, featuring an upper deck, an expansive lower deck with built-in benches and planters, and meticulously manicured perennial gardens that enhance the natural beauty of the surroundings. Whether you wish to embrace the property’s current charm or expand your living space with an addition, this residence seamlessly blends the allure of yesteryear with contemporary conveniences. (id:27910)
Property Details
|
MLS® Number
|
40589610 |
|
Property Type
|
Single Family |
|
Amenities Near By
|
Golf Nearby, Marina, Park, Place Of Worship, Public Transit, Schools, Shopping |
|
Equipment Type
|
Water Heater |
|
Features
|
Skylight |
|
Parking Space Total
|
3 |
|
Rental Equipment Type
|
Water Heater |
|
Structure
|
Shed, Porch |
Building
|
Bathroom Total
|
2 |
|
Bedrooms Above Ground
|
3 |
|
Bedrooms Total
|
3 |
|
Appliances
|
Dishwasher, Dryer, Refrigerator, Stove, Washer, Microwave Built-in, Window Coverings, Hot Tub |
|
Architectural Style
|
2 Level |
|
Basement Development
|
Partially Finished |
|
Basement Type
|
Partial (partially Finished) |
|
Constructed Date
|
1909 |
|
Construction Material
|
Wood Frame |
|
Construction Style Attachment
|
Detached |
|
Cooling Type
|
Wall Unit |
|
Exterior Finish
|
Wood |
|
Fire Protection
|
Security System |
|
Fireplace Present
|
Yes |
|
Fireplace Total
|
1 |
|
Fixture
|
Ceiling Fans |
|
Foundation Type
|
Block |
|
Heating Fuel
|
Natural Gas |
|
Heating Type
|
Radiant Heat |
|
Stories Total
|
2 |
|
Size Interior
|
1710.32 Sqft |
|
Type
|
House |
|
Utility Water
|
Municipal Water |
Parking
Land
|
Access Type
|
Highway Nearby |
|
Acreage
|
No |
|
Fence Type
|
Fence |
|
Land Amenities
|
Golf Nearby, Marina, Park, Place Of Worship, Public Transit, Schools, Shopping |
|
Sewer
|
Municipal Sewage System |
|
Size Depth
|
66 Ft |
|
Size Frontage
|
58 Ft |
|
Size Total Text
|
Under 1/2 Acre |
|
Zoning Description
|
H-r4 |
Rooms
| Level |
Type |
Length |
Width |
Dimensions |
|
Second Level |
4pc Bathroom |
|
|
7'4'' x 7'6'' |
|
Second Level |
Bedroom |
|
|
9'0'' x 14'3'' |
|
Second Level |
Bedroom |
|
|
11'0'' x 10'9'' |
|
Second Level |
Primary Bedroom |
|
|
11'8'' x 17'3'' |
|
Main Level |
3pc Bathroom |
|
|
7'4'' x 6'8'' |
|
Main Level |
Laundry Room |
|
|
7'3'' x 6'6'' |
|
Main Level |
Family Room |
|
|
12'6'' x 11'1'' |
|
Main Level |
Kitchen |
|
|
12'4'' x 17'2'' |
|
Main Level |
Office |
|
|
11'8'' x 11'6'' |
|
Main Level |
Dining Room |
|
|
7'5'' x 11'6'' |
|
Main Level |
Living Room |
|
|
13'9'' x 11'6'' |














































