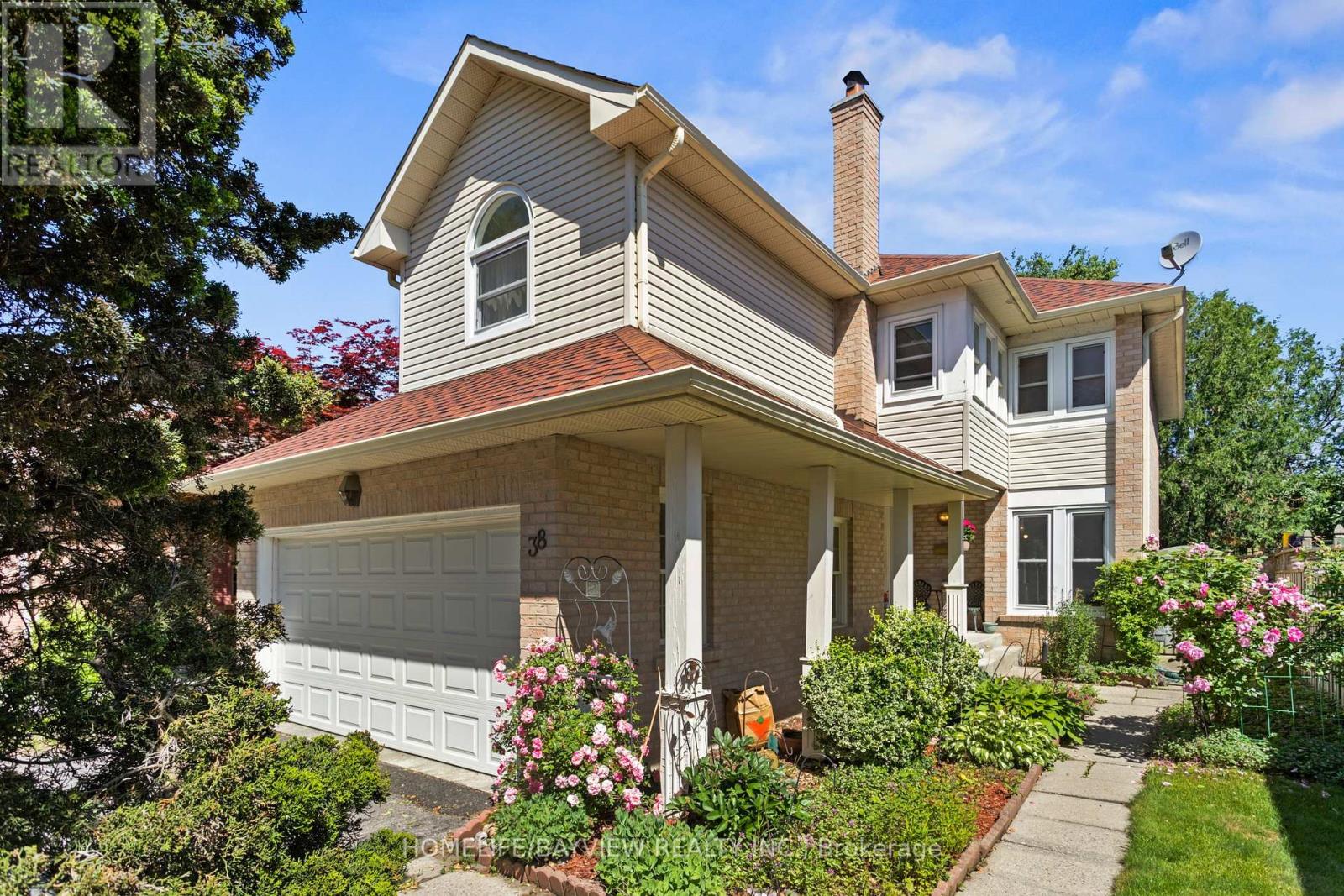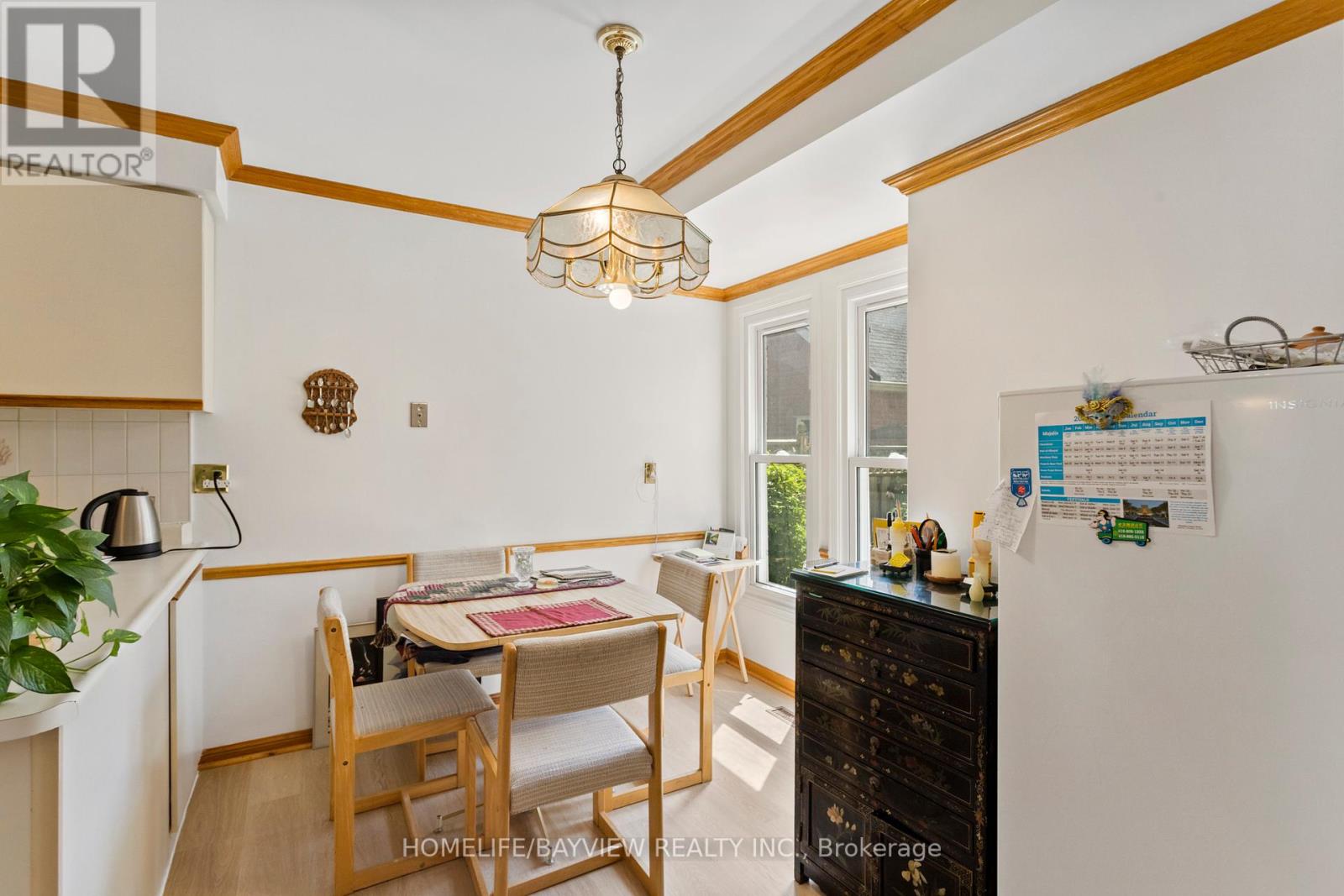4 Bedroom
4 Bathroom
Fireplace
Central Air Conditioning
Forced Air
$1,399,000
RENOVATORS DREAM,HOME IN PRESTIGIOUS BRIDAL TRAIL NEIGHBOURHOOD OF UNIONVILLE, EXCELLENT SCHOOL DISTRICT,LINK DET WITH DBLE GARAGE,QUIET CRES,NICE LAYOUT,CIRCULAR STAIRS OPEN TO FIN BSMT,WINDOWS,ROOF,FURNACE,CAC UPDATED,DON'T MISS ** This is a linked property.** **** EXTRAS **** FRIDGE,STOVE,WASHER,DRYER,DISHWASHER,ELF,CAC (id:27910)
Property Details
|
MLS® Number
|
N8445364 |
|
Property Type
|
Single Family |
|
Community Name
|
Unionville |
|
Parking Space Total
|
4 |
Building
|
Bathroom Total
|
4 |
|
Bedrooms Above Ground
|
3 |
|
Bedrooms Below Ground
|
1 |
|
Bedrooms Total
|
4 |
|
Basement Development
|
Finished |
|
Basement Type
|
N/a (finished) |
|
Construction Style Attachment
|
Detached |
|
Cooling Type
|
Central Air Conditioning |
|
Exterior Finish
|
Brick, Wood |
|
Fireplace Present
|
Yes |
|
Foundation Type
|
Unknown |
|
Heating Fuel
|
Natural Gas |
|
Heating Type
|
Forced Air |
|
Stories Total
|
2 |
|
Type
|
House |
|
Utility Water
|
Municipal Water |
Parking
Land
|
Acreage
|
No |
|
Sewer
|
Sanitary Sewer |
|
Size Irregular
|
34.61 X 119.75 Ft |
|
Size Total Text
|
34.61 X 119.75 Ft |
Rooms
| Level |
Type |
Length |
Width |
Dimensions |
|
Second Level |
Primary Bedroom |
4.57 m |
3.35 m |
4.57 m x 3.35 m |
|
Second Level |
Bedroom 2 |
3.25 m |
3.45 m |
3.25 m x 3.45 m |
|
Second Level |
Bedroom 3 |
3.45 m |
4.19 m |
3.45 m x 4.19 m |
|
Second Level |
Sitting Room |
4.98 m |
2.98 m |
4.98 m x 2.98 m |
|
Basement |
Recreational, Games Room |
4.3 m |
3 m |
4.3 m x 3 m |
|
Basement |
Bedroom 4 |
2.6 m |
2.95 m |
2.6 m x 2.95 m |
|
Ground Level |
Living Room |
3.4 m |
4.5 m |
3.4 m x 4.5 m |
|
Ground Level |
Dining Room |
3.2 m |
2.6 m |
3.2 m x 2.6 m |
|
Ground Level |
Kitchen |
3.35 m |
5 m |
3.35 m x 5 m |





























