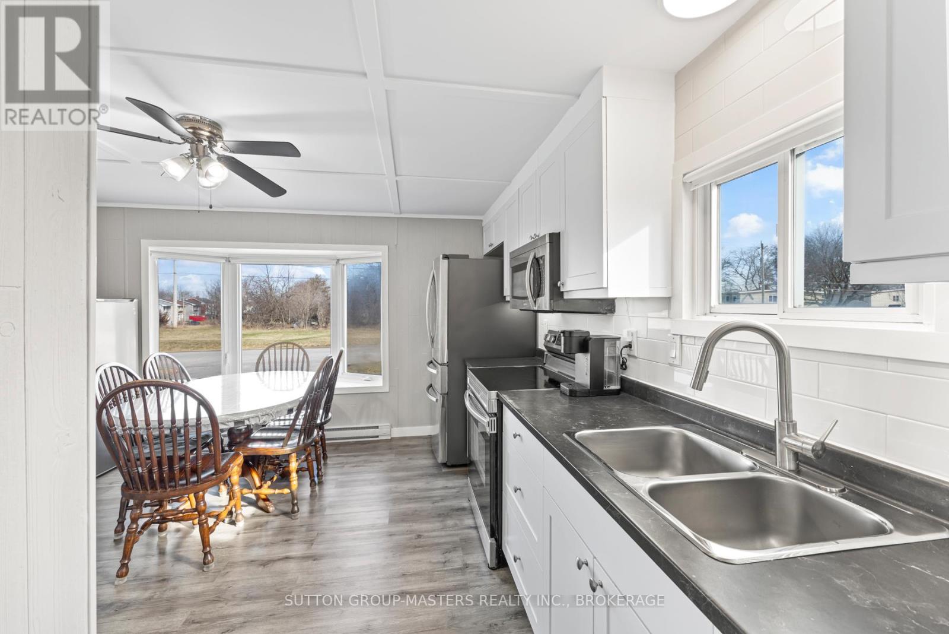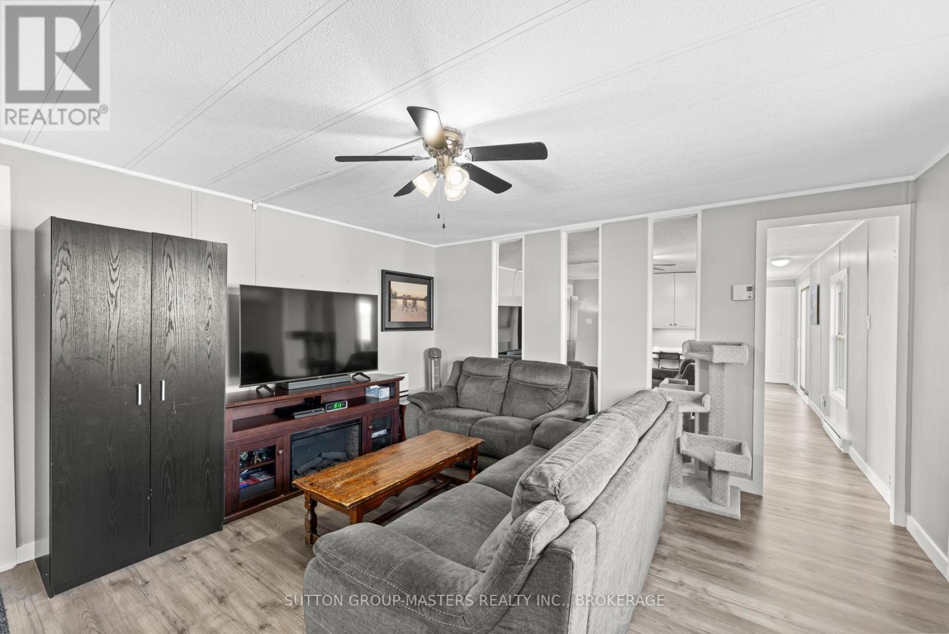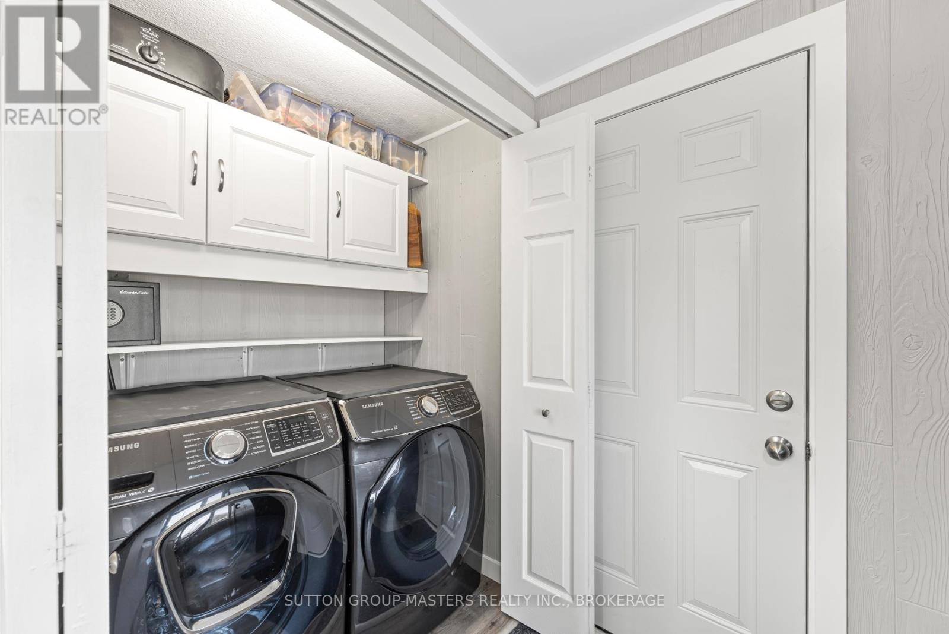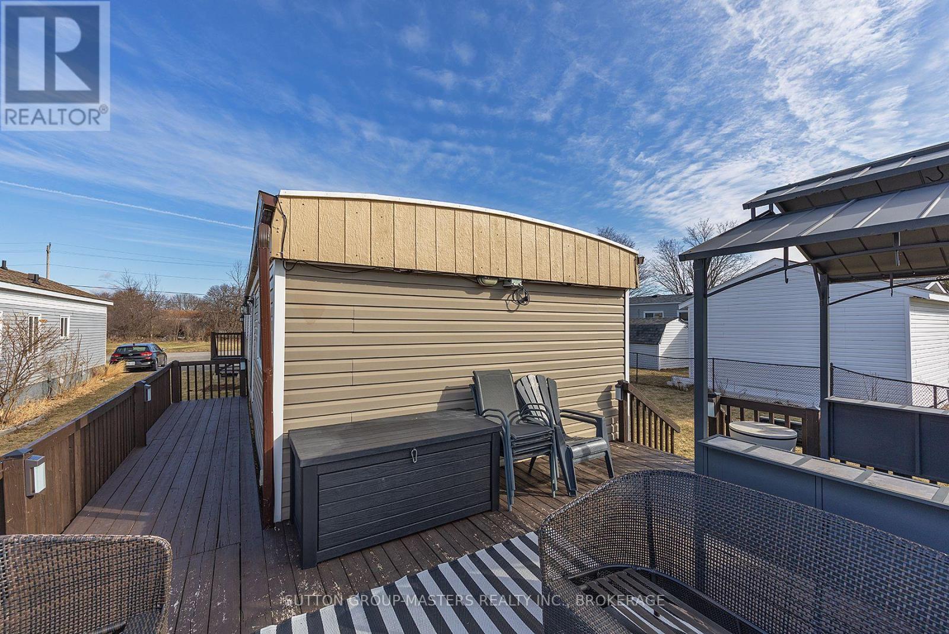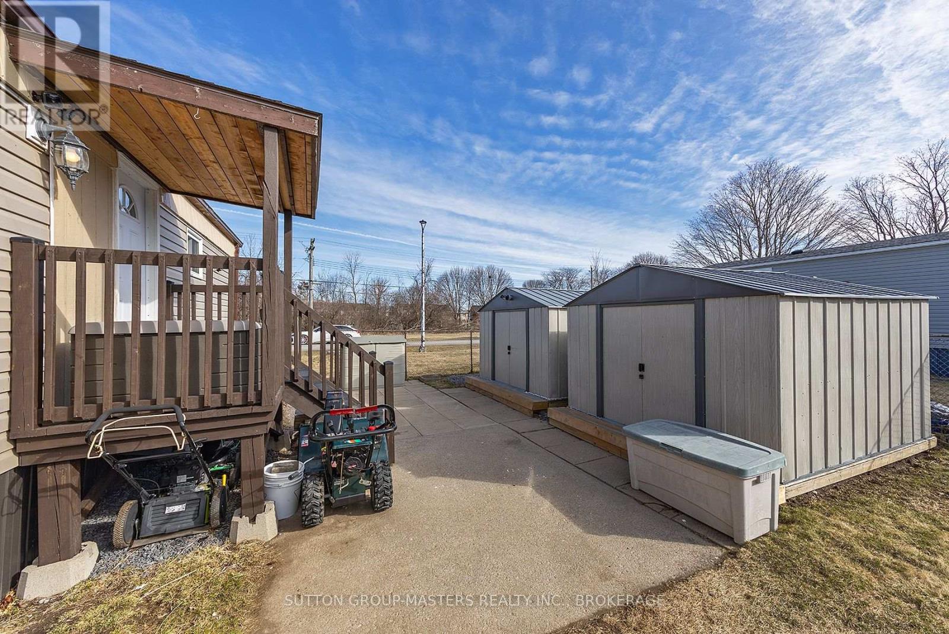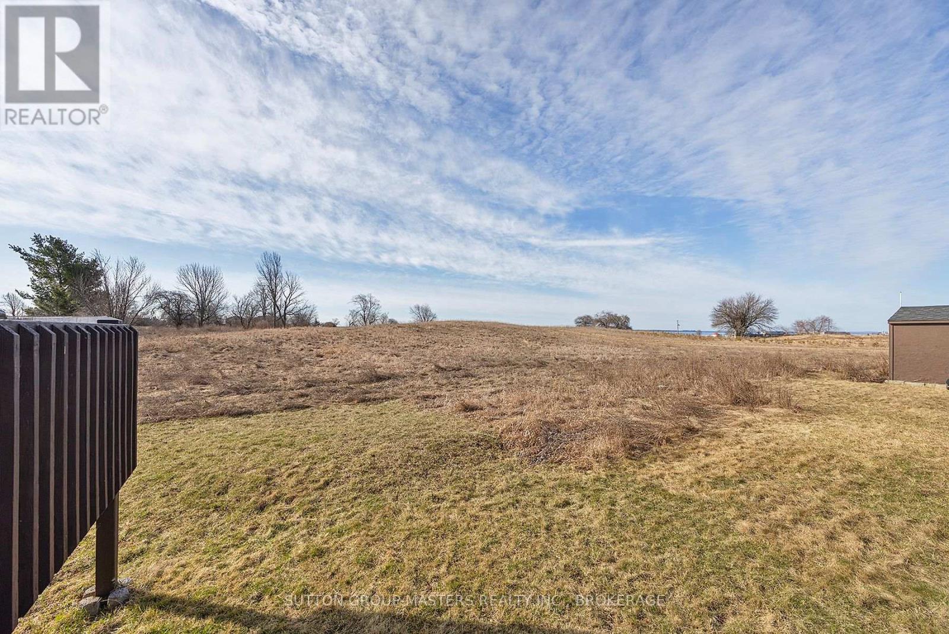3 Bedroom
1 Bathroom
700 - 1,100 ft2
Bungalow
Window Air Conditioner
Baseboard Heaters
$294,900
'Active Military Members Only'. This charming, carpet-free mobile home in CFB Kingston offers affordable living with low property taxes and pad fees, making it a fantastic opportunity for members looking for value and comfort.Thoughtfully updated in recent years, this home features a new kitchen, updated bathroom, some fresh paint, electrical panel, and all-new baseboards. Additional upgrades include new side doors, stained decks, two storage sheds, and updated bedroom and closet doors. With convenient access from both sides, this home also boasts a patio door leading to the backyard, where you can enjoy gorgeous views of Fort Henry. The spacious outdoor area provides plenty of room to entertain, making it the perfect spot to host gatherings, BBQs, or simply relax and enjoy outdoor activities with friends and family. Located in a prime location, its just one minute from the base and RMC, and only minutes from downtown Kingston, Highway 401, LaSalle Causeway, the Third Bridge, top-rated schools, and all east-end amenities, including LCBO, Food Basics, and Pet valu.A perfect blend of affordability, comfort, and convenience, don't miss out on this incredible opportunity! (id:28469)
Property Details
|
MLS® Number
|
X12068768 |
|
Property Type
|
Single Family |
|
Neigbourhood
|
CFB Kingston PMQ's |
|
Community Name
|
11 - Kingston East (Incl CFB Kingston) |
|
Parking Space Total
|
2 |
Building
|
Bathroom Total
|
1 |
|
Bedrooms Above Ground
|
3 |
|
Bedrooms Total
|
3 |
|
Appliances
|
Water Heater, Dishwasher, Stove |
|
Architectural Style
|
Bungalow |
|
Cooling Type
|
Window Air Conditioner |
|
Exterior Finish
|
Vinyl Siding |
|
Heating Fuel
|
Electric |
|
Heating Type
|
Baseboard Heaters |
|
Stories Total
|
1 |
|
Size Interior
|
700 - 1,100 Ft2 |
|
Type
|
Mobile Home |
|
Utility Water
|
Municipal Water |
Parking
Land
|
Acreage
|
No |
|
Sewer
|
Sanitary Sewer |
Rooms
| Level |
Type |
Length |
Width |
Dimensions |
|
Main Level |
Living Room |
4.57 m |
3.96 m |
4.57 m x 3.96 m |
|
Main Level |
Kitchen |
3.96 m |
3.96 m |
3.96 m x 3.96 m |
|
Main Level |
Primary Bedroom |
5.74 m |
3.35 m |
5.74 m x 3.35 m |
|
Main Level |
Bedroom |
4.06 m |
2.13 m |
4.06 m x 2.13 m |
|
Main Level |
Bedroom |
4.6 m |
2.13 m |
4.6 m x 2.13 m |










