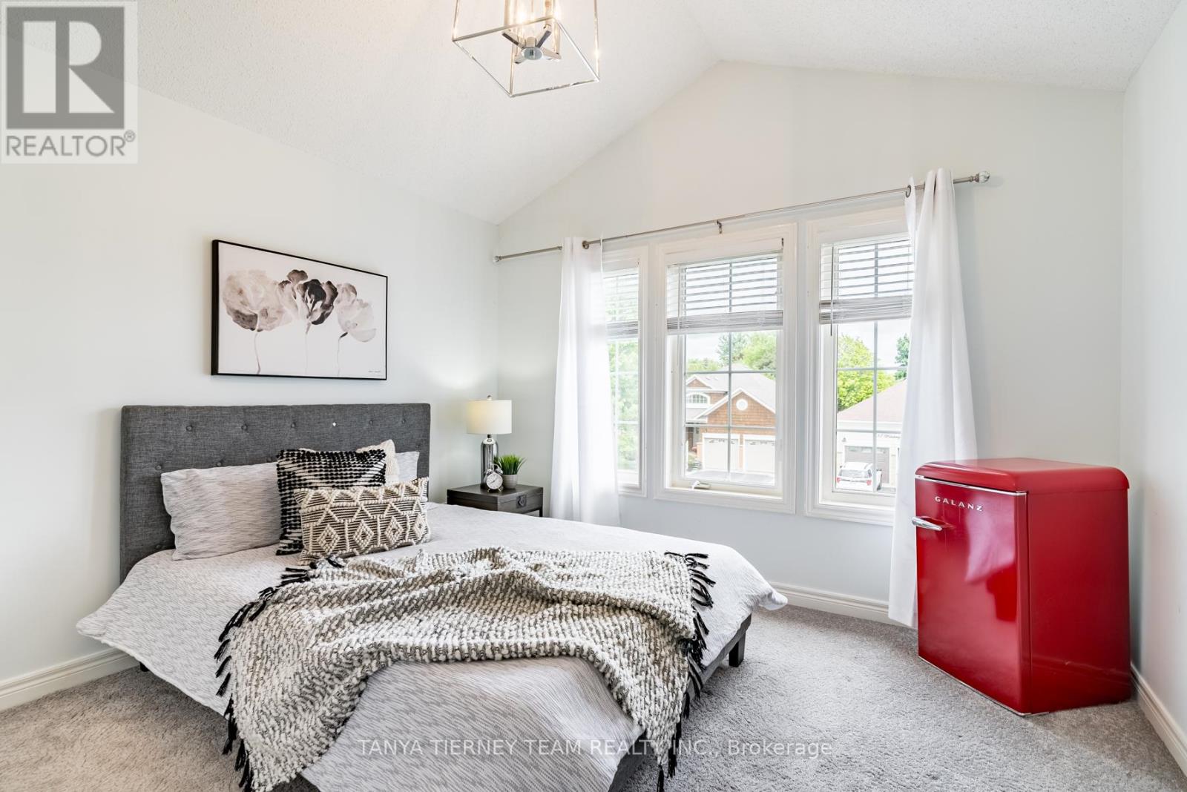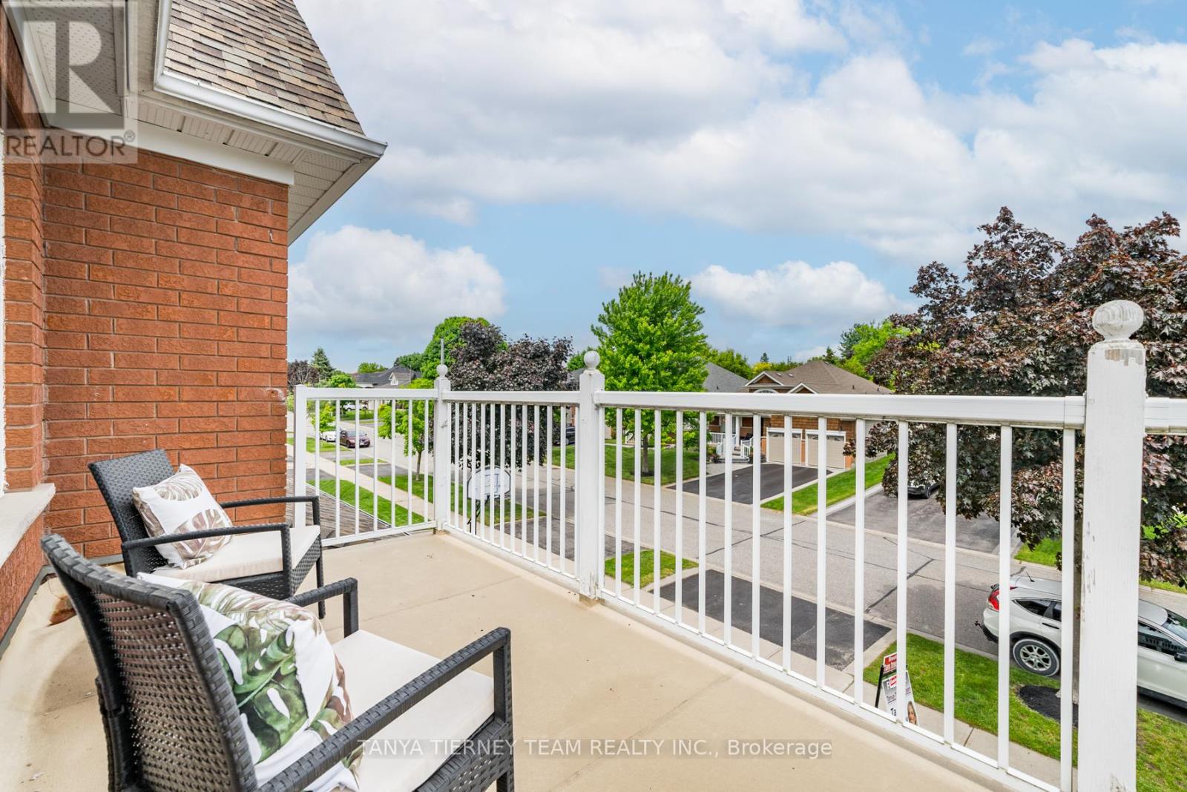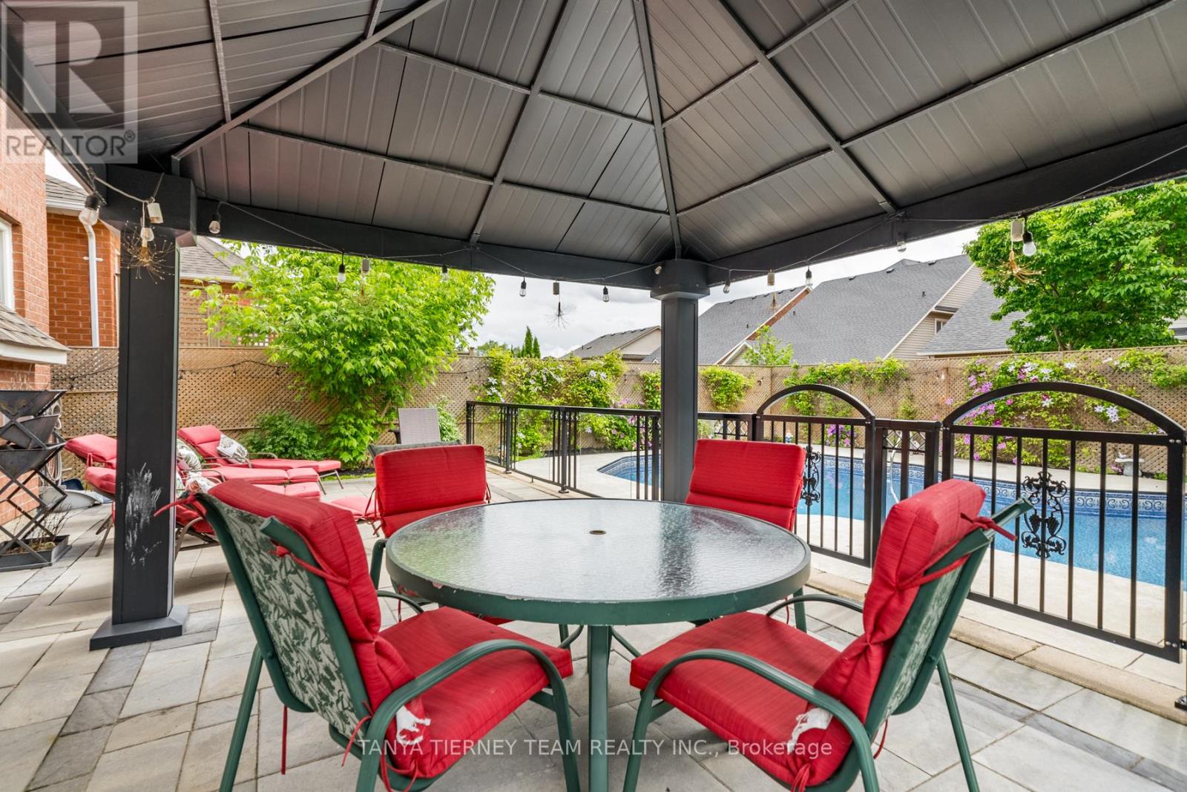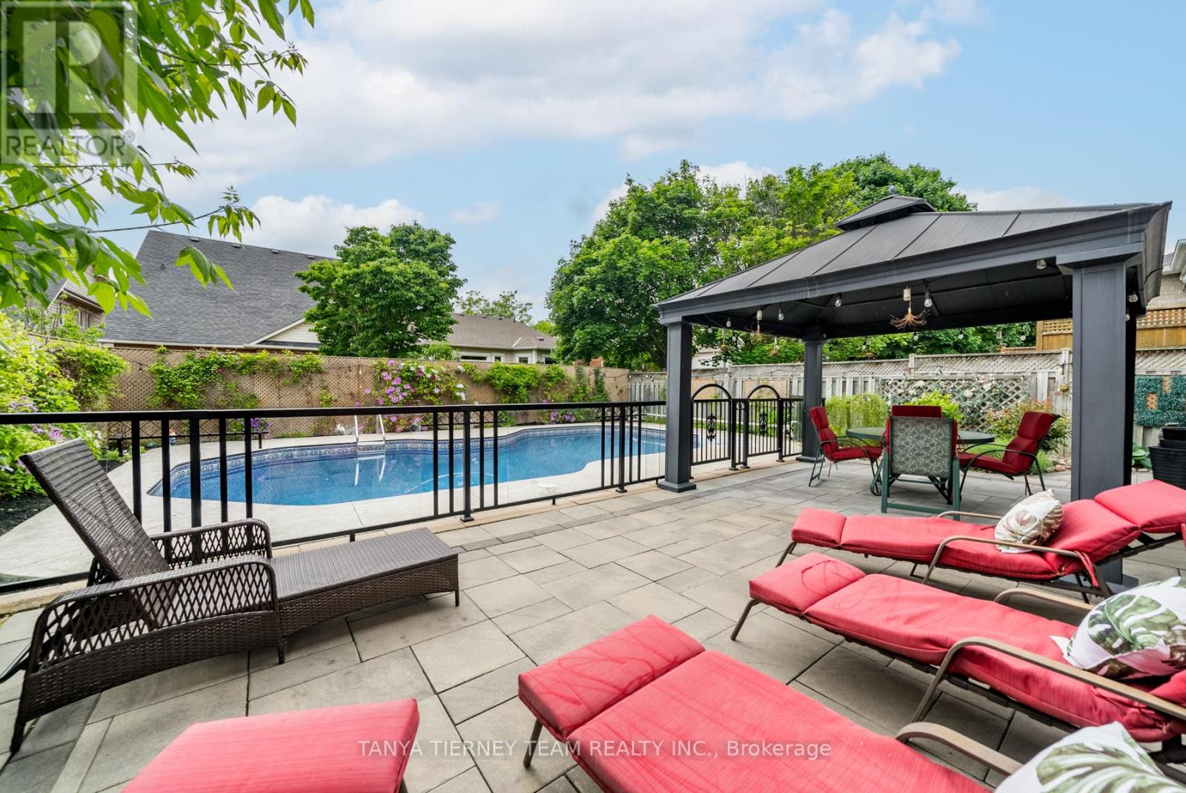5 Bedroom
4 Bathroom
Fireplace
Inground Pool
Central Air Conditioning
Forced Air
Landscaped
$1,349,900
Private backyard oasis with inground saltwater pool!!! Nestled in the heart of Brooklin, steps to downtown shops, parks, schools, rec centre, transits & more. This immaculate 4 bedroom, 4 bath family home features extensive hardwood floors including staircase with wrought iron spindles, gorgeous matt black ceramic floors, upgraded trim & more! Designed with entertaining in mind in the elegant formal living & dining rooms plus additional family room with cozy gas fireplace. Spacious kitchen boasting granite counters, breakfast bar, backsplash, stainless steel appliances including gas stove & breakfast area with sliding glass walk-out to the backyard with interlocking patio, lush gardens, gas BBQ hookup & gated pool for added safety. Upstairs offers a convenient open office area with garden door walk-out to a large l-shaped balcony with front garden views - perfect place to enjoy your morning coffee! 4 well appointed bedrooms including the primary retreat with walk-in closet organizers, double closet & renovated spa like ensuite with glass shower & stand alone soaker tub. Room to grow in the fully finished basement complete w/2 huge rec rms, potential 5th bdrm 3.73 x 3.07 w/pot lights & broadloom. Kitchenette 3.34 x 2.48 w/sink, stainless steel fridge & laminate flrs. Cold cellar w/shelving & ceramic floors. This home has been renovated top to bottom & shows pride of ownership throughout! **** EXTRAS **** Heated inground saltwater pool, liner/heater/pump replaced in 2021. Roof 2017, furnace 2012, central air 2012 (id:27910)
Property Details
|
MLS® Number
|
E8438278 |
|
Property Type
|
Single Family |
|
Community Name
|
Brooklin |
|
Amenities Near By
|
Park, Place Of Worship, Public Transit, Schools |
|
Features
|
In-law Suite |
|
Parking Space Total
|
4 |
|
Pool Type
|
Inground Pool |
|
Structure
|
Patio(s), Porch |
Building
|
Bathroom Total
|
4 |
|
Bedrooms Above Ground
|
4 |
|
Bedrooms Below Ground
|
1 |
|
Bedrooms Total
|
5 |
|
Appliances
|
Garage Door Opener Remote(s), Central Vacuum, Garage Door Opener, Window Coverings |
|
Basement Development
|
Finished |
|
Basement Type
|
N/a (finished) |
|
Construction Style Attachment
|
Detached |
|
Cooling Type
|
Central Air Conditioning |
|
Exterior Finish
|
Brick |
|
Fireplace Present
|
Yes |
|
Fireplace Total
|
1 |
|
Foundation Type
|
Concrete |
|
Heating Fuel
|
Natural Gas |
|
Heating Type
|
Forced Air |
|
Stories Total
|
2 |
|
Type
|
House |
|
Utility Water
|
Municipal Water |
Parking
Land
|
Acreage
|
No |
|
Land Amenities
|
Park, Place Of Worship, Public Transit, Schools |
|
Landscape Features
|
Landscaped |
|
Sewer
|
Sanitary Sewer |
|
Size Irregular
|
42.98 X 114.83 Ft |
|
Size Total Text
|
42.98 X 114.83 Ft|under 1/2 Acre |
Rooms
| Level |
Type |
Length |
Width |
Dimensions |
|
Second Level |
Bedroom 2 |
3.66 m |
3.65 m |
3.66 m x 3.65 m |
|
Second Level |
Bedroom 3 |
3.57 m |
3.43 m |
3.57 m x 3.43 m |
|
Second Level |
Bedroom 4 |
4.02 m |
3.46 m |
4.02 m x 3.46 m |
|
Second Level |
Office |
3.77 m |
2.17 m |
3.77 m x 2.17 m |
|
Basement |
Recreational, Games Room |
8.32 m |
3.64 m |
8.32 m x 3.64 m |
|
Basement |
Den |
5.43 m |
3.69 m |
5.43 m x 3.69 m |
|
Main Level |
Laundry Room |
2.62 m |
1.9 m |
2.62 m x 1.9 m |
|
Main Level |
Kitchen |
3.98 m |
3.38 m |
3.98 m x 3.38 m |
|
Main Level |
Eating Area |
3.4 m |
3.11 m |
3.4 m x 3.11 m |
|
Main Level |
Family Room |
4.35 m |
2.67 m |
4.35 m x 2.67 m |
|
Main Level |
Dining Room |
3.2 m |
3.15 m |
3.2 m x 3.15 m |
|
Main Level |
Living Room |
5.18 m |
3.3 m |
5.18 m x 3.3 m |
Utilities
|
Cable
|
Available |
|
Sewer
|
Installed |










































