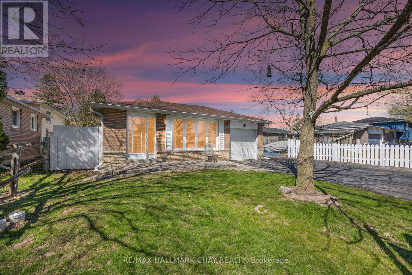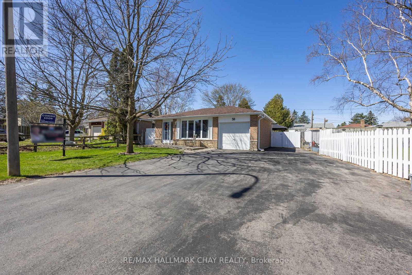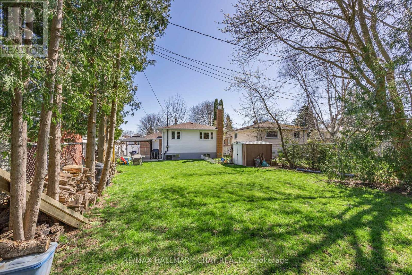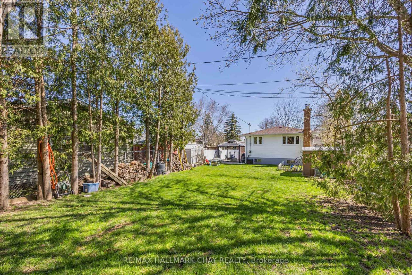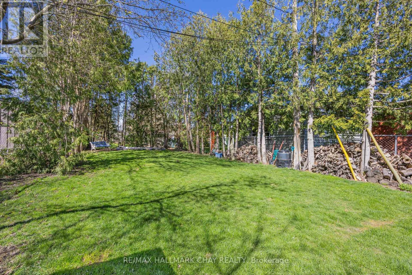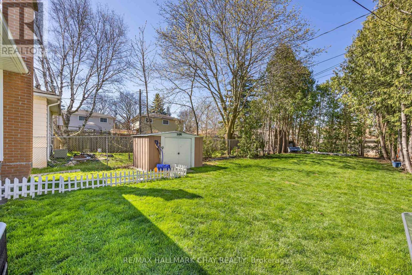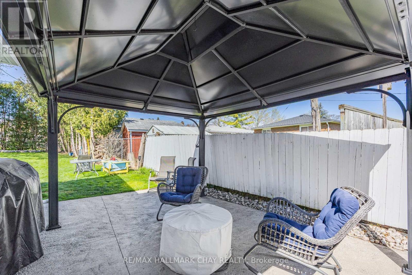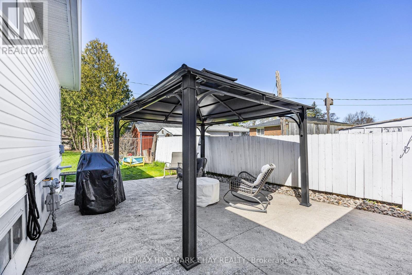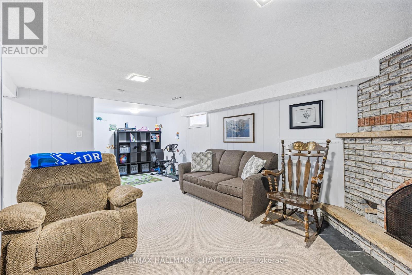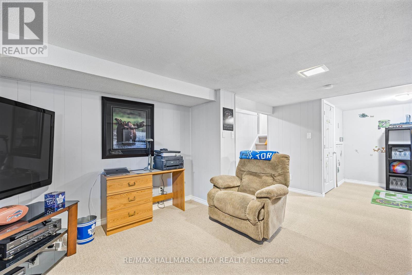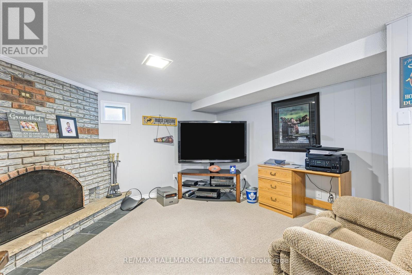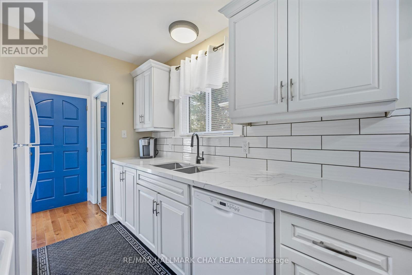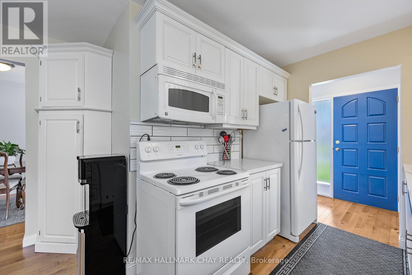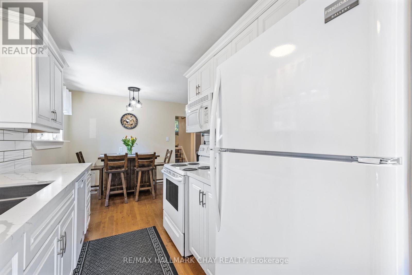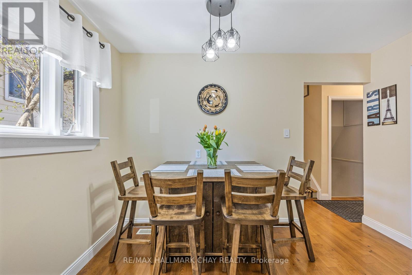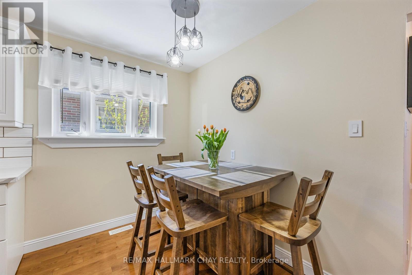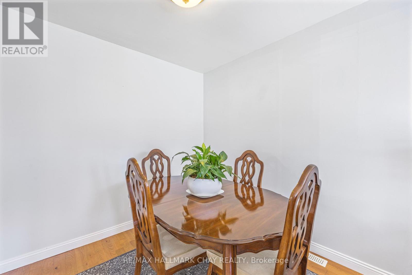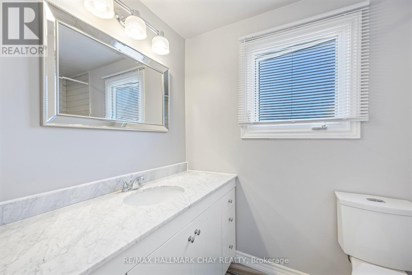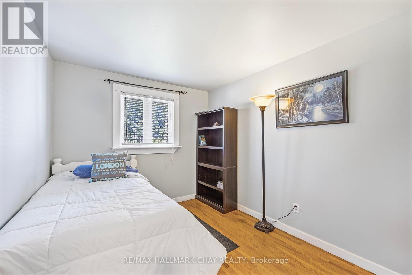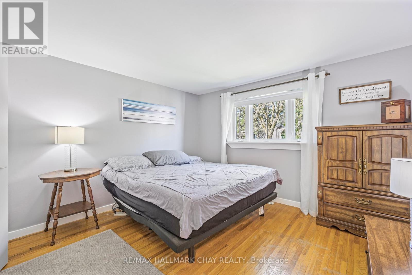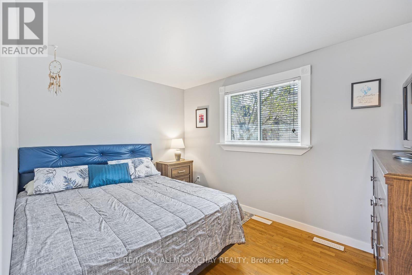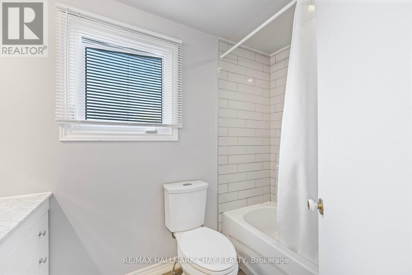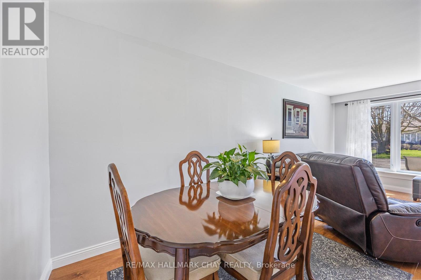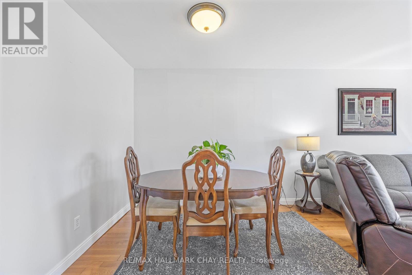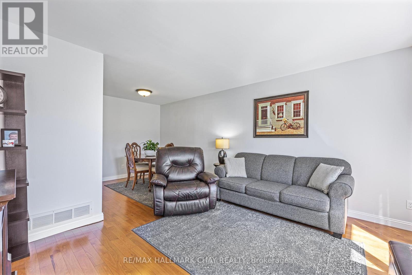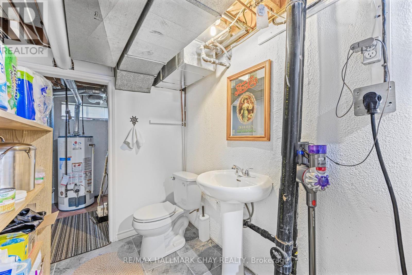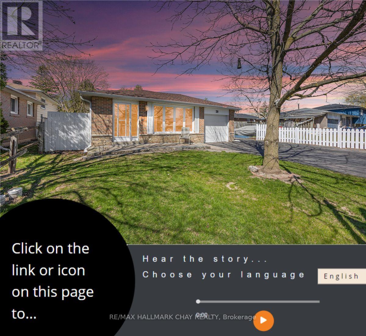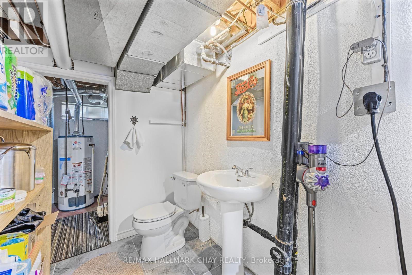3 Bedroom
2 Bathroom
Fireplace
Central Air Conditioning
Forced Air
$849,900
Looking for an affordable low maintenance home with minimal stairs, large fenced yard and close to everything? This is well worth the drive to come and see. Located within a very short walk of the school, daycares, plaza, grocery store, fitness centre and the downtown core, also an easy commute back to the city or airport areas. Situated in a safe small town this home will sure to please. Brand new roof, updated kitchen with quartz counters, very clean and well kept. Bright main floor with large front picture window, double car side by side driveway with garage. Back patio gazebo area with gas bbq hookup and plenty of room for the dog to run around. Cozy lower level area with fireplace to enjoy watching a movie or sports this fall and winter. basement 2 pc is located within the laundry room area. A great home that has been very well cared for and a home you can live in and still afford to live life without being mortgage poor. **** EXTRAS **** all appliances (id:27910)
Property Details
|
MLS® Number
|
N8288562 |
|
Property Type
|
Single Family |
|
Community Name
|
Tottenham |
|
AmenitiesNearBy
|
Schools, Place Of Worship |
|
CommunityFeatures
|
Community Centre |
|
Features
|
Flat Site |
|
ParkingSpaceTotal
|
5 |
|
Structure
|
Patio(s), Shed |
Building
|
BathroomTotal
|
2 |
|
BedroomsAboveGround
|
3 |
|
BedroomsTotal
|
3 |
|
Amenities
|
Fireplace(s) |
|
Appliances
|
Blinds |
|
BasementDevelopment
|
Finished |
|
BasementType
|
Partial (finished) |
|
ConstructionStyleAttachment
|
Detached |
|
ConstructionStyleSplitLevel
|
Backsplit |
|
CoolingType
|
Central Air Conditioning |
|
ExteriorFinish
|
Brick, Vinyl Siding |
|
FireplacePresent
|
Yes |
|
FireplaceTotal
|
1 |
|
FlooringType
|
Hardwood |
|
FoundationType
|
Unknown |
|
HalfBathTotal
|
1 |
|
HeatingFuel
|
Natural Gas |
|
HeatingType
|
Forced Air |
|
Type
|
House |
|
UtilityWater
|
Municipal Water |
Parking
Land
|
Acreage
|
No |
|
FenceType
|
Fenced Yard |
|
LandAmenities
|
Schools, Place Of Worship |
|
Sewer
|
Sanitary Sewer |
|
SizeDepth
|
144 Ft |
|
SizeFrontage
|
55 Ft |
|
SizeIrregular
|
55 X 144 Ft |
|
SizeTotalText
|
55 X 144 Ft |
Rooms
| Level |
Type |
Length |
Width |
Dimensions |
|
Lower Level |
Recreational, Games Room |
4.98 m |
3.56 m |
4.98 m x 3.56 m |
|
Main Level |
Living Room |
3.56 m |
3.06 m |
3.56 m x 3.06 m |
|
Main Level |
Dining Room |
3.03 m |
3.03 m |
3.03 m x 3.03 m |
|
Main Level |
Kitchen |
4.98 m |
3.02 m |
4.98 m x 3.02 m |
|
Upper Level |
Bedroom |
3.89 m |
3.78 m |
3.89 m x 3.78 m |
|
Upper Level |
Bedroom 2 |
3.18 m |
3.04 m |
3.18 m x 3.04 m |
|
Upper Level |
Bedroom 3 |
3.07 m |
1 m |
3.07 m x 1 m |
Utilities
|
Cable
|
Available |
|
Sewer
|
Installed |

