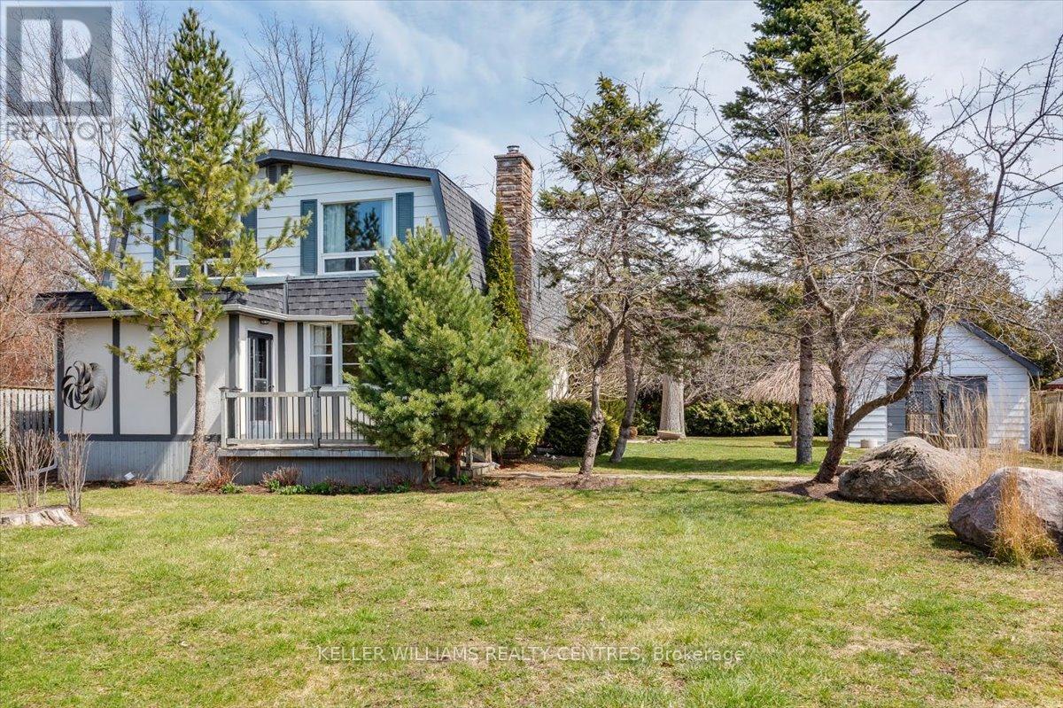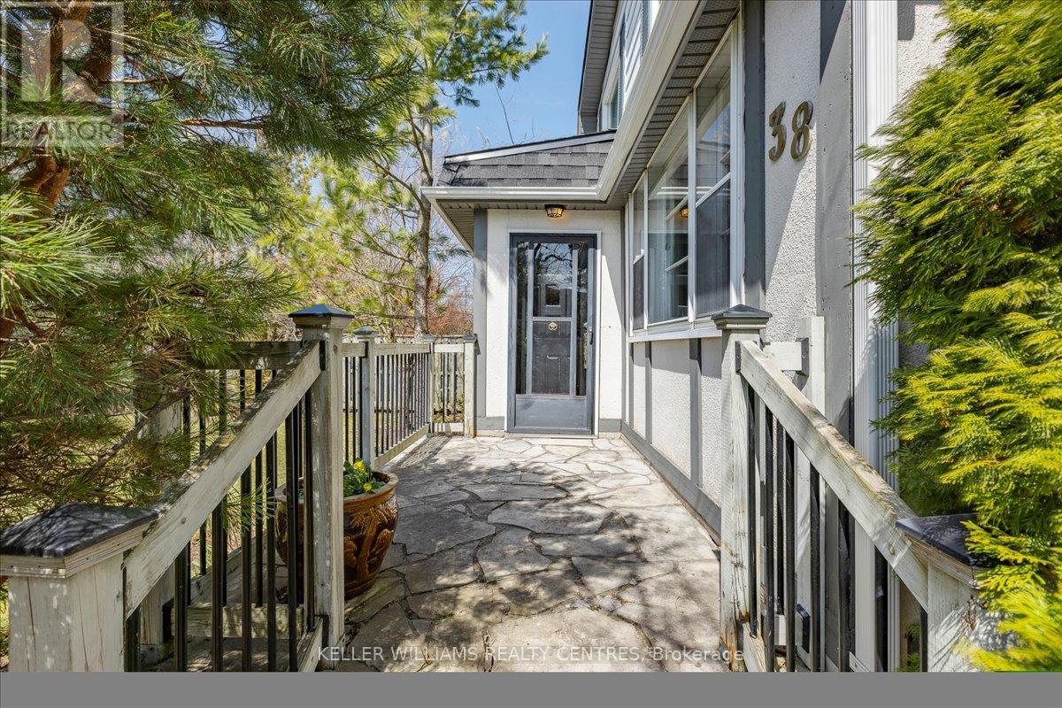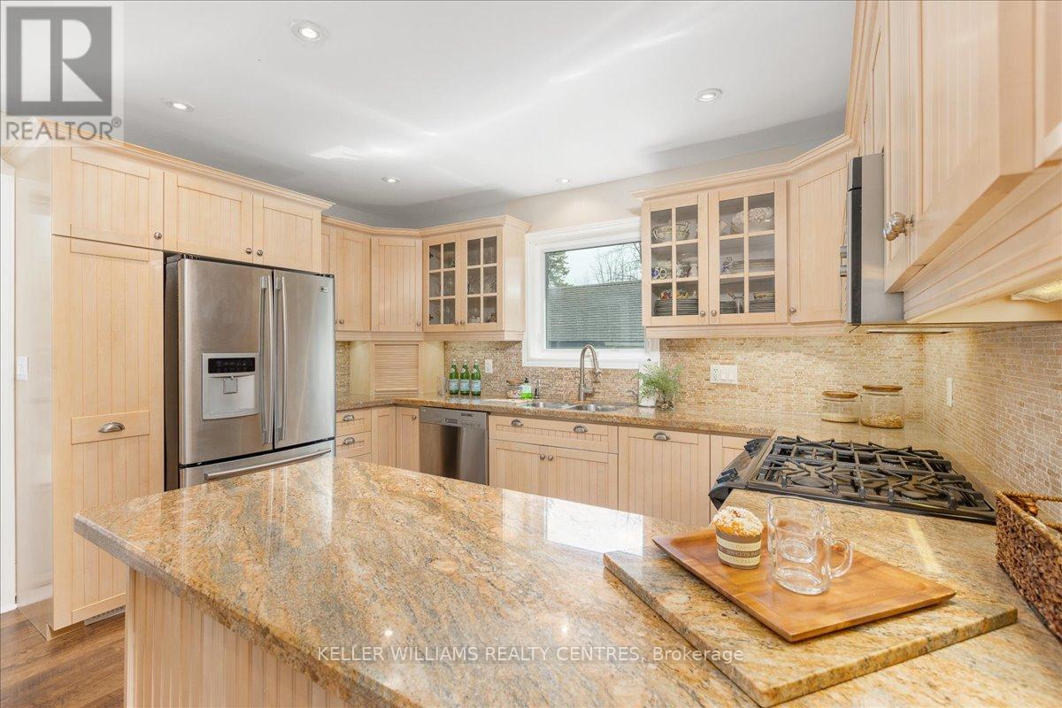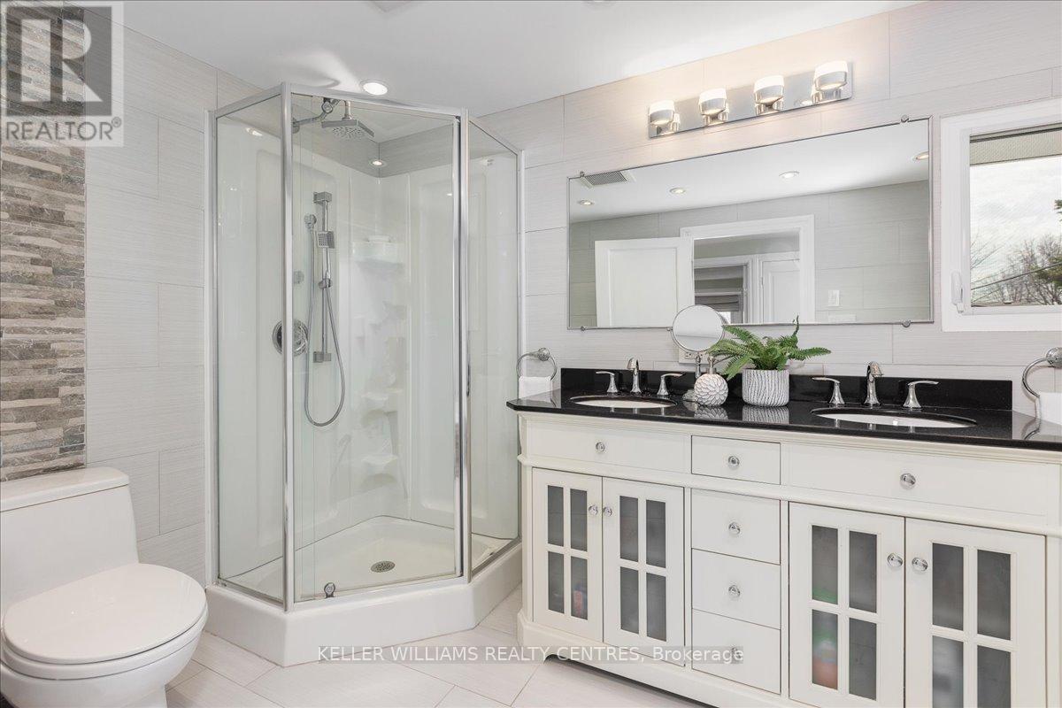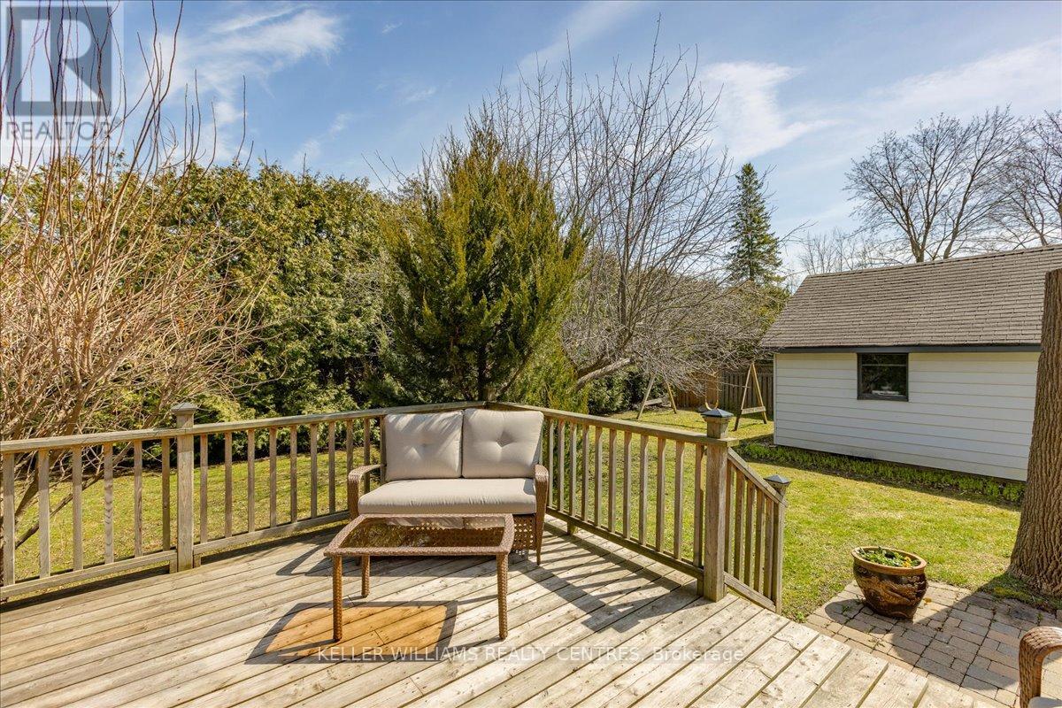4 Bedroom
2 Bathroom
Fireplace
Central Air Conditioning
Forced Air
$749,900
This Family Size 4 Bedroom Home Is Located In A Prime Area Of Fine Lakefront Residences On A Quiet Crescent Just Steps To Lake Simcoe. Situated On A Large Mature Premium Lot The Home Offers 2 Private Lake Access Entries, Mature Perennial Gardens & A Large Rear Deck To Enjoy Sundrenched Days. Freshly Painted Throughout The Warm Character Filled Interior Features A Stone Fireplace With Napoleon Insert In The Spacious Living Room, Dark Stained Quality Lamanite Floors & A Modern Renovated Kitchen Featuring Granite Counters, Under Cabinet Lighting & Appliance Garage Overlooking The Large Dining Room. The 2nd Level Bedrooms Are Bright & Generous In Size & The Primary Bedroom Offers A Window Seat & A Double Mirrored Closet. The Reno'd Spa-Like Bath Has A Large Whirlpool Soaking Tub & Separate Shower. The Large Garage Would Make A Perfect Workshop. Just Minutes To Franklin & Dell La Salle Beaches, Jacksons Pt And Sutton. (id:27910)
Open House
This property has open houses!
Starts at:
12:00 pm
Ends at:
2:00 pm
Starts at:
12:00 pm
Ends at:
2:00 pm
Property Details
|
MLS® Number
|
N8366614 |
|
Property Type
|
Single Family |
|
Community Name
|
Historic Lakeshore Communities |
|
Parking Space Total
|
7 |
Building
|
Bathroom Total
|
2 |
|
Bedrooms Above Ground
|
4 |
|
Bedrooms Total
|
4 |
|
Appliances
|
Dishwasher, Dryer, Garburator, Refrigerator, Stove, Washer |
|
Basement Type
|
Crawl Space |
|
Construction Style Attachment
|
Detached |
|
Cooling Type
|
Central Air Conditioning |
|
Exterior Finish
|
Aluminum Siding, Stucco |
|
Fireplace Present
|
Yes |
|
Fireplace Total
|
1 |
|
Foundation Type
|
Poured Concrete |
|
Heating Fuel
|
Natural Gas |
|
Heating Type
|
Forced Air |
|
Stories Total
|
2 |
|
Type
|
House |
|
Utility Water
|
Municipal Water |
Parking
Land
|
Acreage
|
No |
|
Sewer
|
Sanitary Sewer |
|
Size Irregular
|
83.88 X 134 Ft |
|
Size Total Text
|
83.88 X 134 Ft |
Rooms
| Level |
Type |
Length |
Width |
Dimensions |
|
Second Level |
Primary Bedroom |
16.04 m |
10.76 m |
16.04 m x 10.76 m |
|
Second Level |
Bedroom 2 |
13.81 m |
10.76 m |
13.81 m x 10.76 m |
|
Second Level |
Bedroom 3 |
12.43 m |
10.69 m |
12.43 m x 10.69 m |
|
Second Level |
Bedroom 4 |
10.69 m |
10.69 m |
10.69 m x 10.69 m |
|
Main Level |
Living Room |
23.75 m |
16.33 m |
23.75 m x 16.33 m |
|
Main Level |
Dining Room |
18.24 m |
10.07 m |
18.24 m x 10.07 m |
|
Main Level |
Kitchen |
12 m |
9.25 m |
12 m x 9.25 m |
Utilities
|
Cable
|
Available |
|
Sewer
|
Installed |

