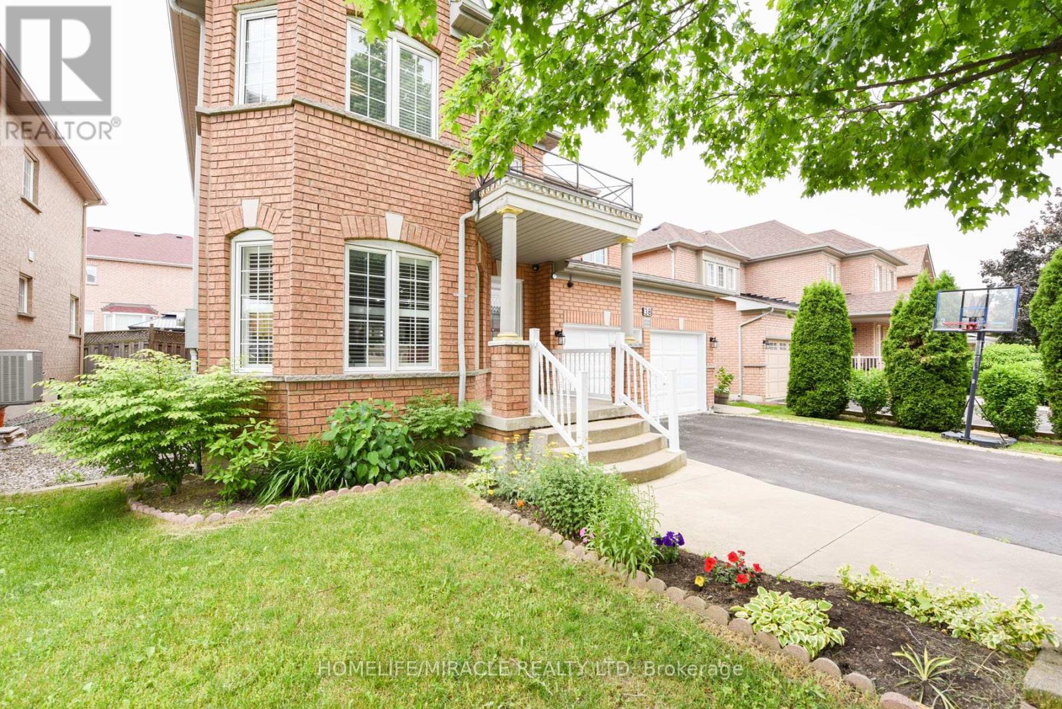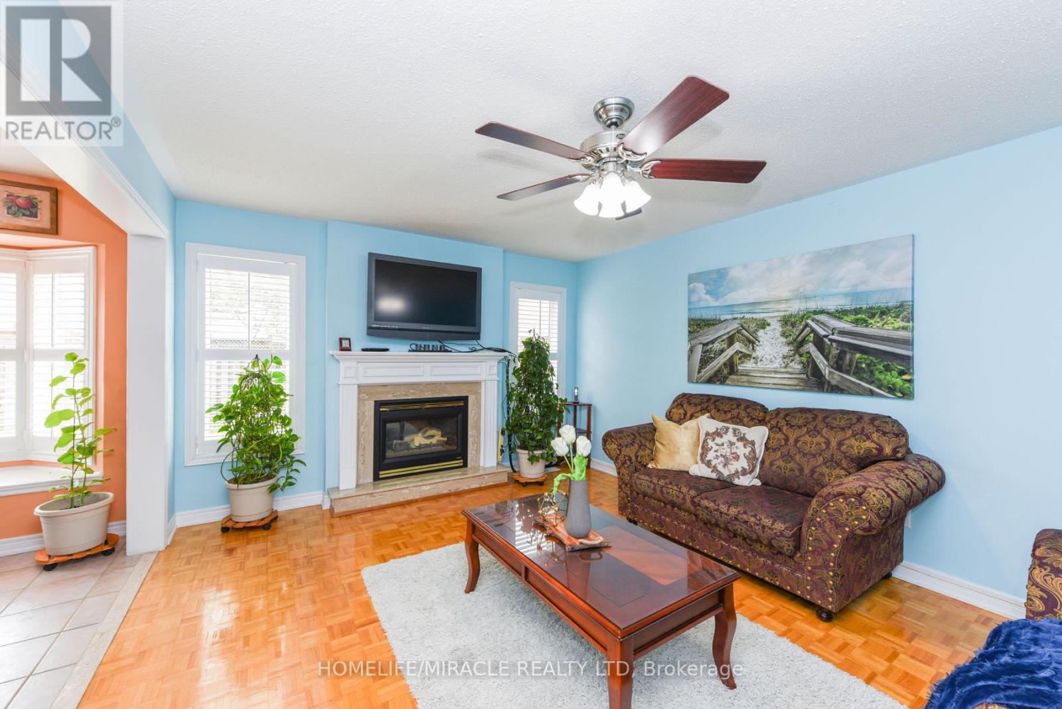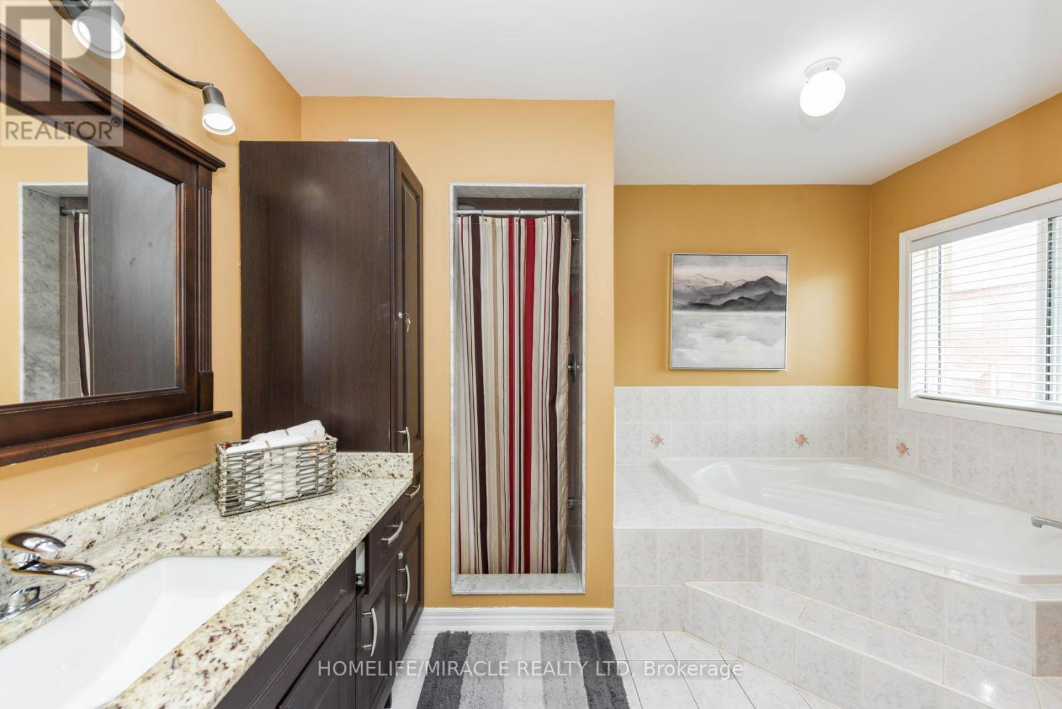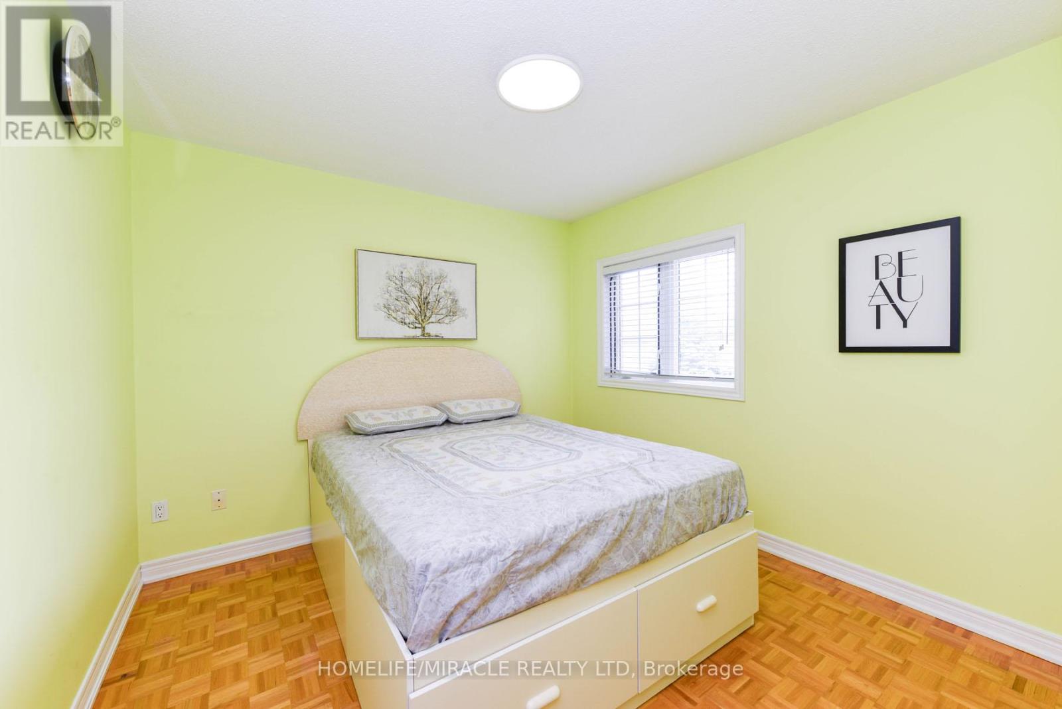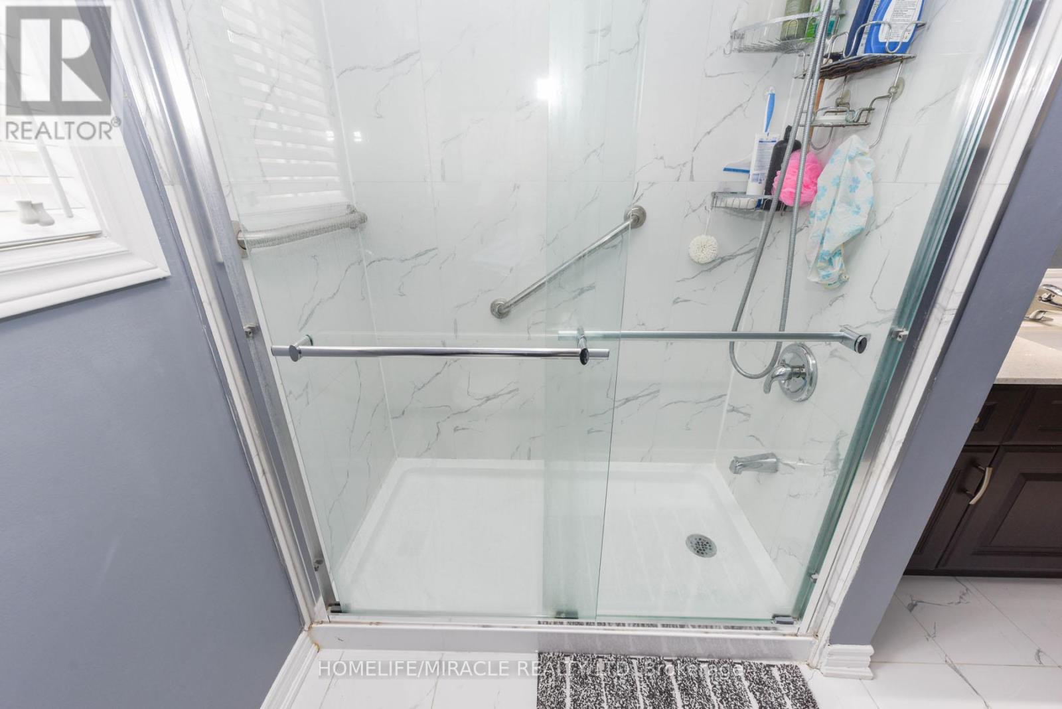38 Mint Leaf Boulevard Brampton, Ontario L6R 2K4
$1,220,000
Priced to Sell!!! Stunning 4-Bed, House nestled in the highly sought-after Springdale area, this magnificent house is the epitome of comfort, style, and convenience. Perfectly positioned near top-rated schools, parks, and places of worship. As you step into this well-maintained house, you'll be greeted by an abundance of natural light that floods living spaces, creating a warm and inviting atmosphere. Beautiful layout with separate living & Family with fireplace. Large Kitchen with quartz countertop & backsplash, convenient entrance from the garage to mud/laundry room. Oak staircase, no Carpet in the house. The spacious prim. suite features an inviting double door entry with walk-in closet, 5Pc Ensuite & tons of natural light. The other 3 bedrooms are generously sized rooms with tons of natural light & spacious closets. (id:27910)
Open House
This property has open houses!
1:00 pm
Ends at:4:00 pm
1:00 pm
Ends at:4:00 pm
Property Details
| MLS® Number | W8425554 |
| Property Type | Single Family |
| Community Name | Sandringham-Wellington |
| Amenities Near By | Public Transit, Hospital, Place Of Worship |
| Parking Space Total | 6 |
Building
| Bathroom Total | 4 |
| Bedrooms Above Ground | 4 |
| Bedrooms Total | 4 |
| Appliances | Refrigerator, Stove, Window Coverings |
| Basement Development | Finished |
| Basement Type | N/a (finished) |
| Construction Style Attachment | Detached |
| Cooling Type | Central Air Conditioning |
| Exterior Finish | Brick |
| Fireplace Present | Yes |
| Foundation Type | Concrete |
| Heating Fuel | Natural Gas |
| Heating Type | Forced Air |
| Stories Total | 2 |
| Type | House |
| Utility Water | Municipal Water |
Parking
| Garage |
Land
| Acreage | No |
| Land Amenities | Public Transit, Hospital, Place Of Worship |
| Sewer | Sanitary Sewer |
| Size Irregular | 48 X 82 Ft |
| Size Total Text | 48 X 82 Ft |
Rooms
| Level | Type | Length | Width | Dimensions |
|---|---|---|---|---|
| Lower Level | Recreational, Games Room | 5.49 m | 8.89 m | 5.49 m x 8.89 m |
| Main Level | Living Room | 3.33 m | 6.35 m | 3.33 m x 6.35 m |
| Main Level | Kitchen | 3.2 m | 3.3 m | 3.2 m x 3.3 m |
| Main Level | Eating Area | 3.66 m | 3.38 m | 3.66 m x 3.38 m |
| Main Level | Family Room | 3.69 m | 4.7 m | 3.69 m x 4.7 m |
| Upper Level | Primary Bedroom | 5.87 m | 3.68 m | 5.87 m x 3.68 m |
| Upper Level | Bedroom 2 | 3.08 m | 3.76 m | 3.08 m x 3.76 m |
| Upper Level | Bedroom 3 | 3.12 m | 3.1 m | 3.12 m x 3.1 m |
| Upper Level | Bedroom 4 | 3.38 m | 4.62 m | 3.38 m x 4.62 m |


